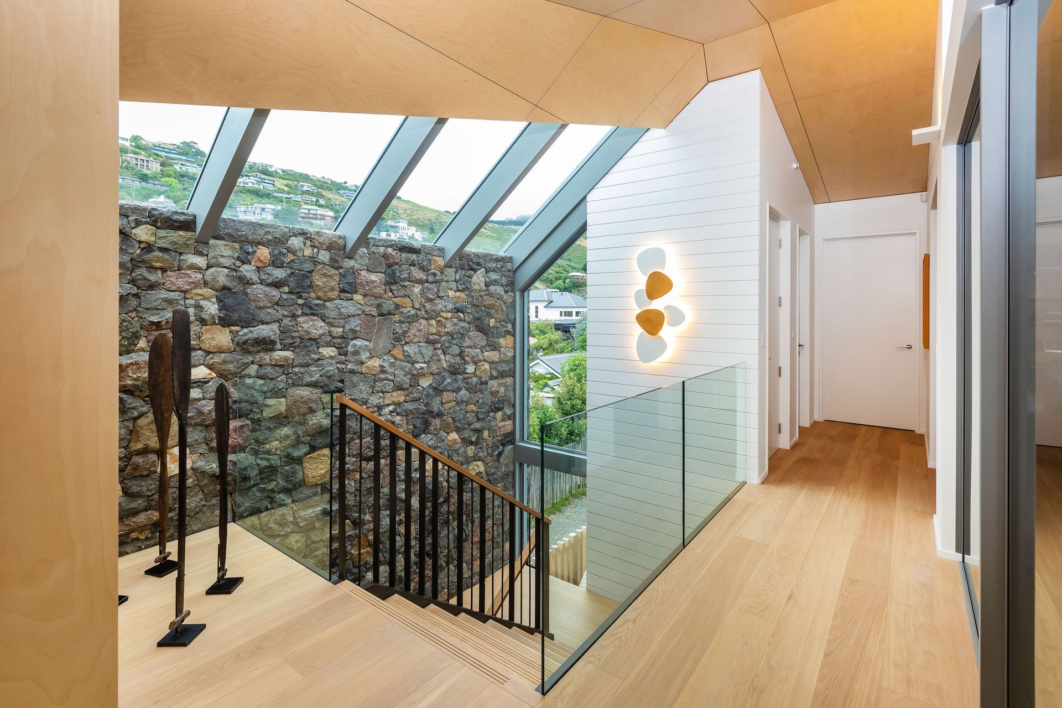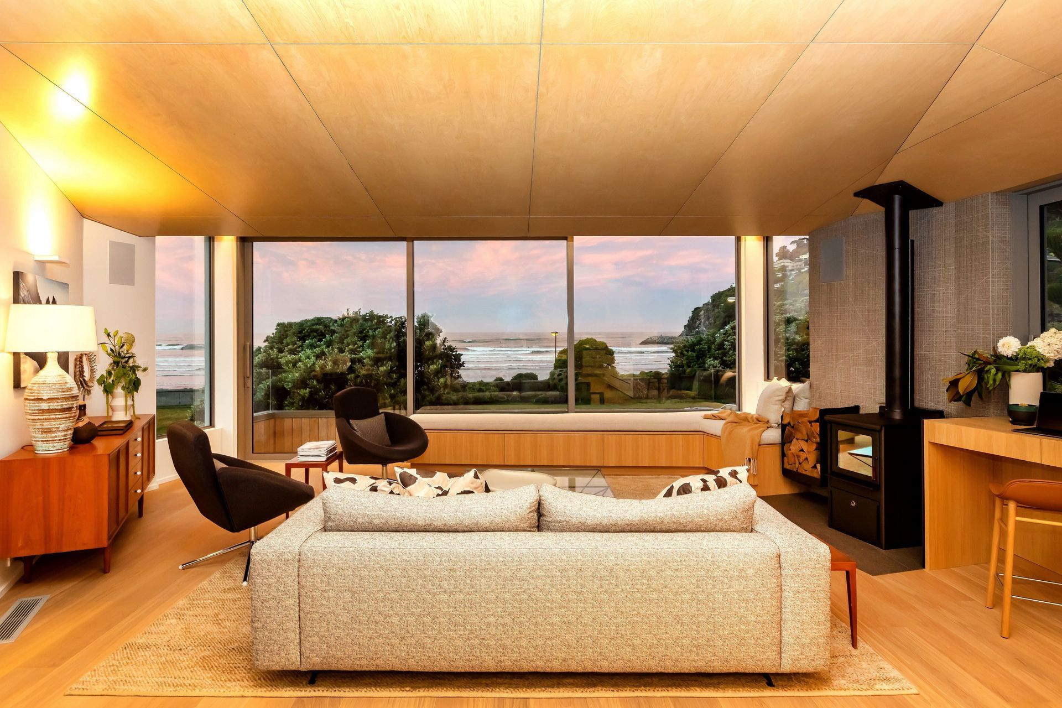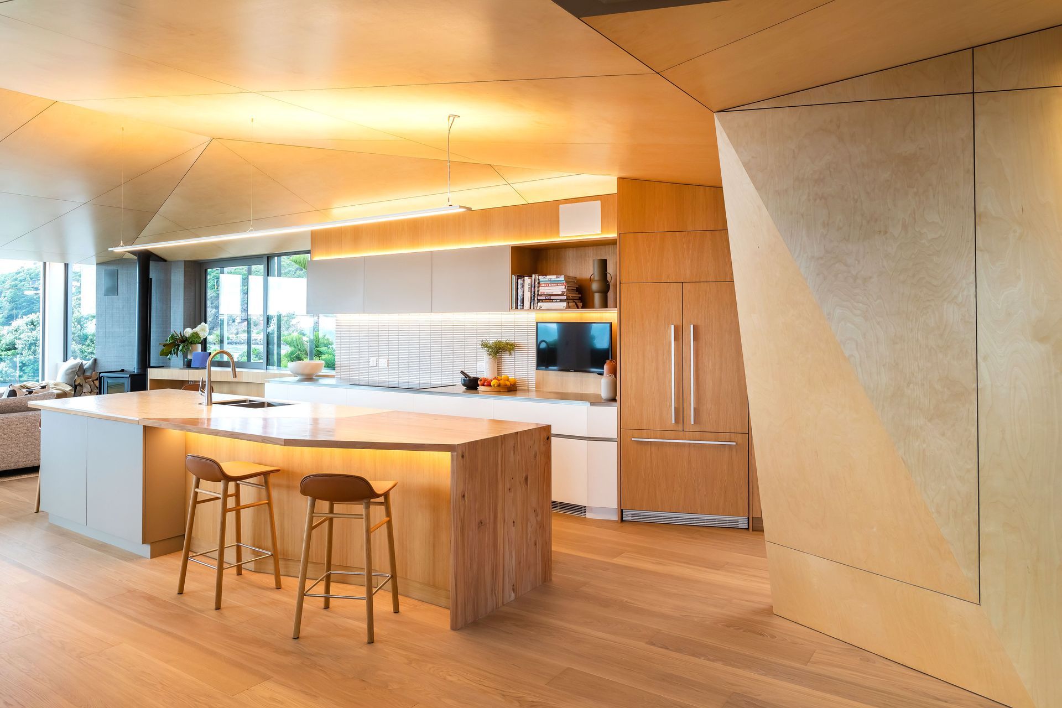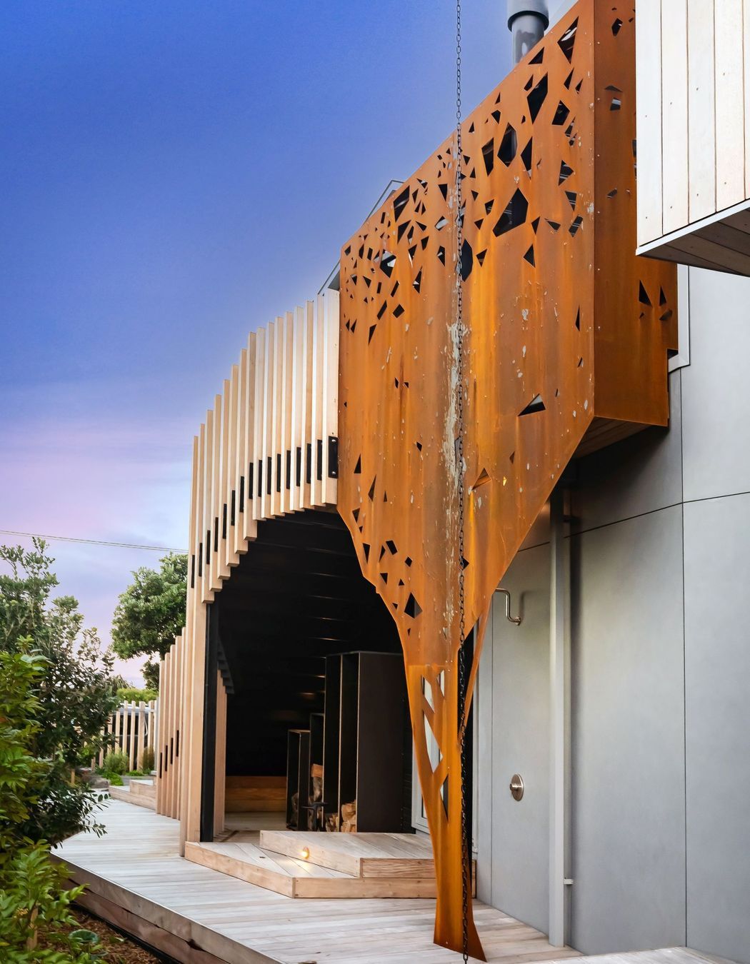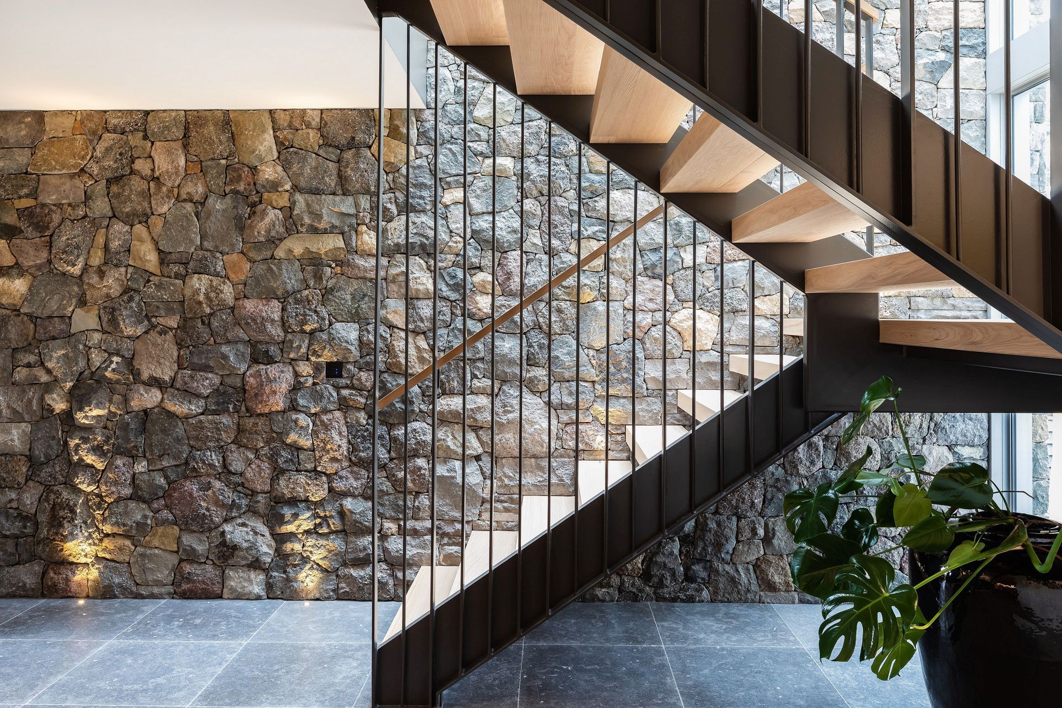How to design a home that will stand the test of time
Written by
09 January 2023
•
4 min read
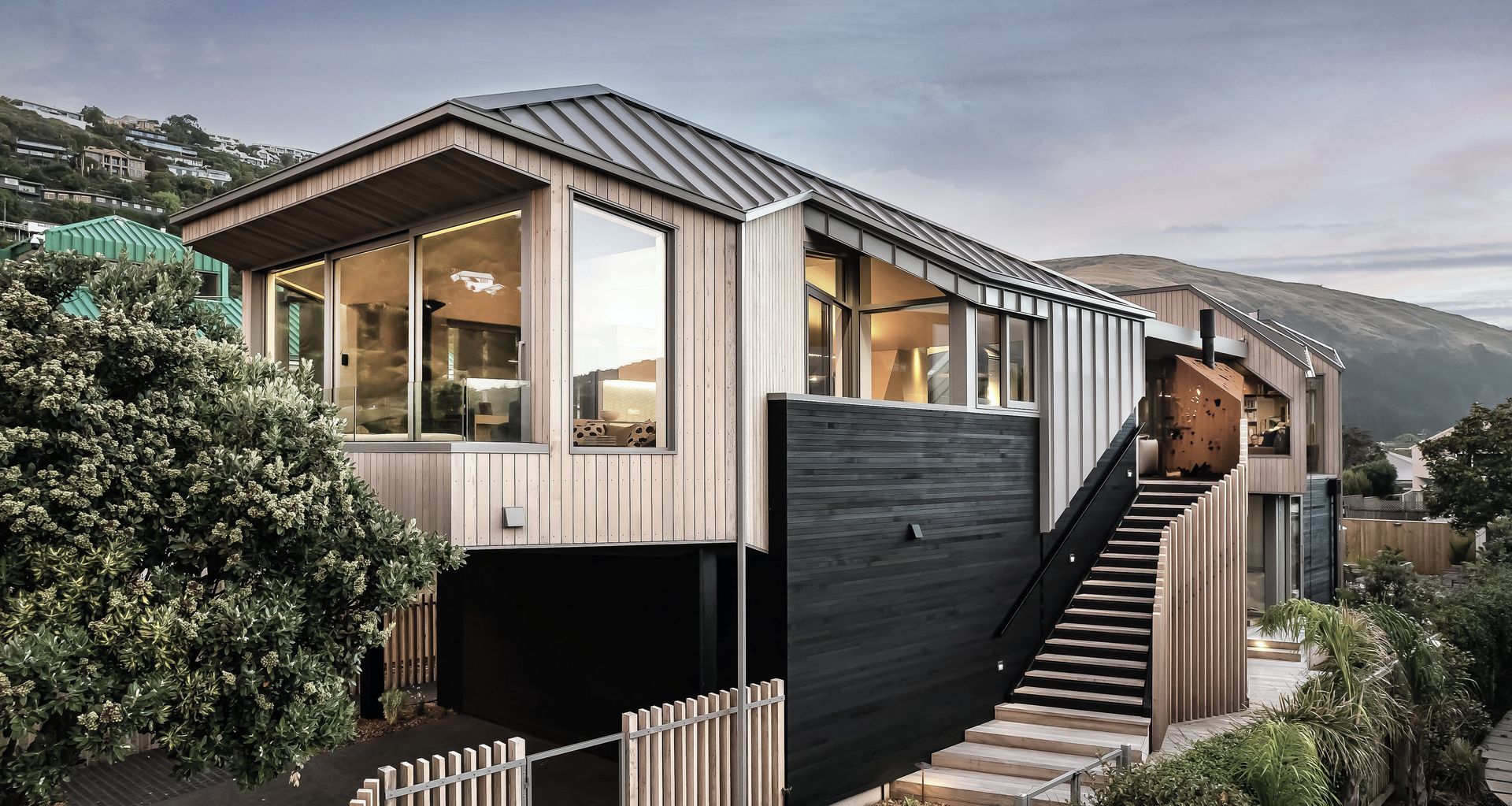
Multi-generational living is becoming more important in architectural designs across Aotearoa, says Craig South of South Architects.
Statistics support this, with Census data showing there was a 30% increase in multi-generational households between 2006 and 2013. Inflation and the rising cost of living has likely contributed to this increase, and multi-family and multi-person households are expected to rise.
Accessibility and planning for future use
Catering for multi-generational residents, as well as planning for the future, was the design focus for Driftwood Home.
“For these clients, the site is amazing with views overlooking the surf and they want to stay there for as long as they can,” explains Craig.
Taking into account how the floorplan will be used by the homeowners in the future, the first floor is accessed via a lift. The main bedroom, lounge areas and indoor-outdoor living are all available on this level.
“Then on the ground floor, there is space for vehicles. There are also bedrooms for guests and potential longer term people living there.”
It’s this flexibility in living that South Architects is seeing a rise in demand for.
“People are understanding that things can change. I suppose even with children, in the long to medium term they are going out and doing their own thing, and then longer-term potentially coming back. This is all part of the conversations we have during the briefing process,” says Craig.
When it comes to accessibility, the addition of a lift is becoming a popular recommendation. “Particularly with living on the first floor,” he says, “we always encourage the main bedroom to be on the same level as the living spaces, if possible. Then the occupants can live there long term.”
However, in this instance, the main bedroom and living space were placed on the first floor to capture the view – the lift providing a way to future-proof accessibility.
We always encourage the main bedroom to be on the same level as the living spaces, if possible. Then the occupants can live there long term.
The conversation around this space has definitely changed and improved for the better.
A rising focus on sustainability
“The sustainability side of design is definitely part of the conversation a lot more now than it was 10 years ago,” adds Craig.
In particular, more enquiries are being seen in regard to passive design and energy-efficient homes.
“Insulating more is being discussed, as well as how we can improve designs well beyond code – even though the codes are increasing. The conversation around this space has definitely changed and improved for the better.”
Personalised design
Of course, while optimised floorplans, future-proofing accessibility and considering the energy efficiency of a home all contribute to the success of its design and longevity, so too does the overall aesthetic and making a space feel like a ‘home’.
“There was a strong story in the architecture of Driftwood Home,” says Craig.
In the brief, the homeowners’ love for walking along the beach at the front of the site instigated the reference to a piece of driftwood – which could found on one of their many beach walks.
“Cedar weatherboard was used, stained differently depending on where in the building it has been used – the dark undercroft references the charred underside remains of a piece of driftwood. A neat aspect is the stone wall in the entry, which is made from local stone.
“We love designing spaces that lift the spirit, whether that’s the form or the building or the story that it tells. With this home, the shape of the spaces is strategic to capture the sea view. There’s also some high-level glazing and skylights to give views of the surrounding hills.”
The silhouette of a pōhutukawa tree across the road has also been incorporated into the design.
“I enjoy telling a story with architecture.”
Explore more stunning projects by South Architects, or get in touch to learn more about designing a space that will be enjoyable for years to come.
