Innovative conversions that breathe new life into abandoned spaces
Written by
11 April 2022
•
3 min read

What do abandoned warehouses, deconsecrated churches, and former retail premises have in common? Through thoughtful renovations and considered conversions, this seemingly eclectic selection of buildings can be given a new lease on life, transforming into welcoming family homes with an edgy twist.
Home and office conversions have risen in popularity among prospective homeowners seeking a dwelling that unites history and inimitable character with functionality. From Gothic churches to industrial warehouses, these projects prove that the key to the successful conversion lies in retaining the original bones and design quirks of a space while introducing practicality in the form of contemporary luxuries.
Bridging the gap between old and new, these are some of our favourite innovative conversions.
Warehouse Conversion by The Grove Studio
Warehouse living is often thought of as a concept unique to homes in major international cities like NYC, London and Berlin. The trend has floated over to Australian shores with this Warehouse Conversion by The Grove Studio in Collingwood, Melbourne, which defies traditional notions of warehouse living. Located in the coffee capital of Australia, this converted warehouse perfectly suits the needs of the young family who lives here.
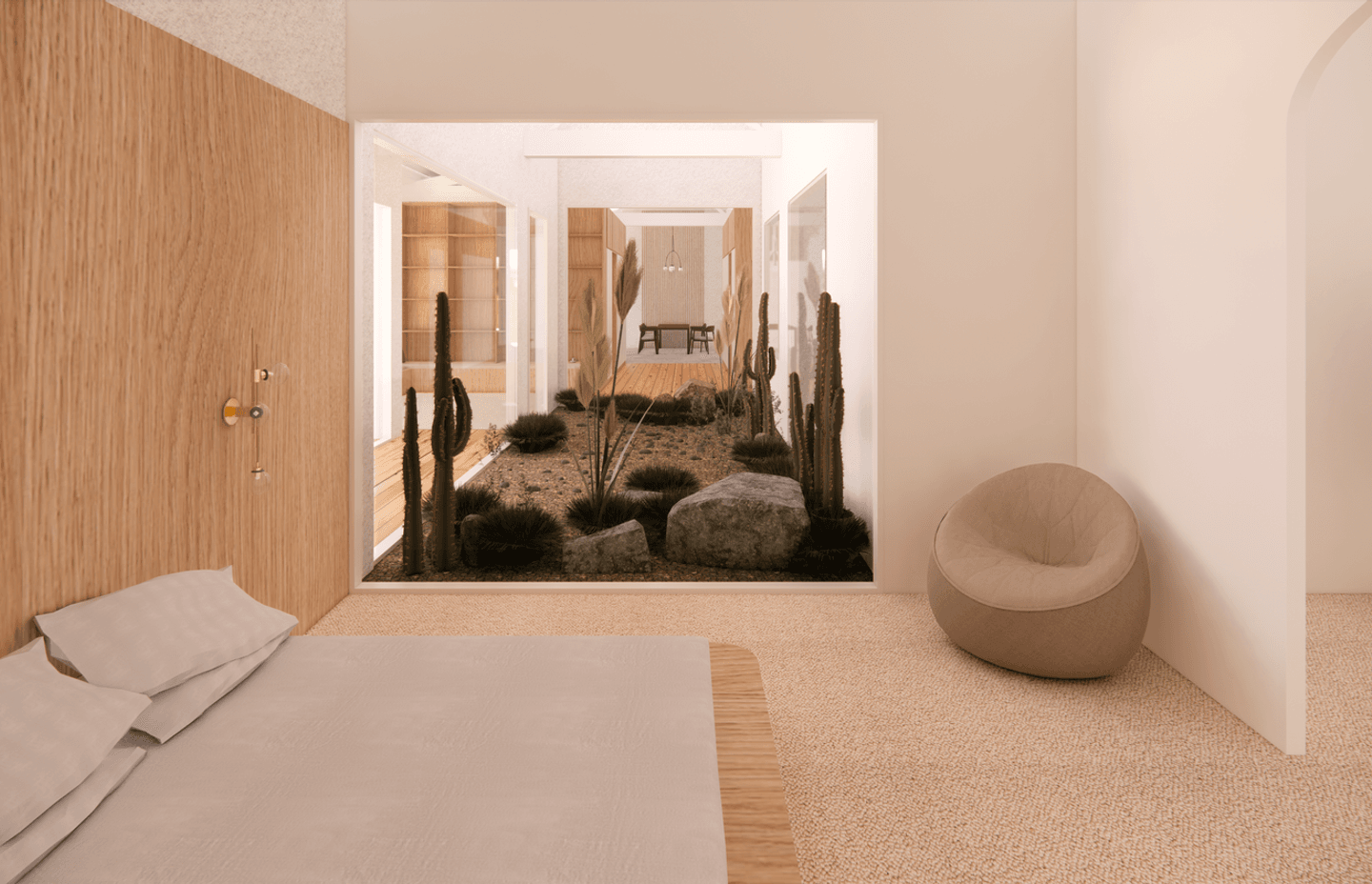
A neutral colour palette, arched entryways and an abundance of biophilic design elements make it almost impossible to identify the industrial origins of the space. At the heart of this open-plan warehouse conversion sits an atrium, which serves to flood light into all areas of the house. Meanwhile, the use of natural materials in contrasting textures teamed with the pared-back colour palette brings cohesion to the space, with each room flowing into the next.
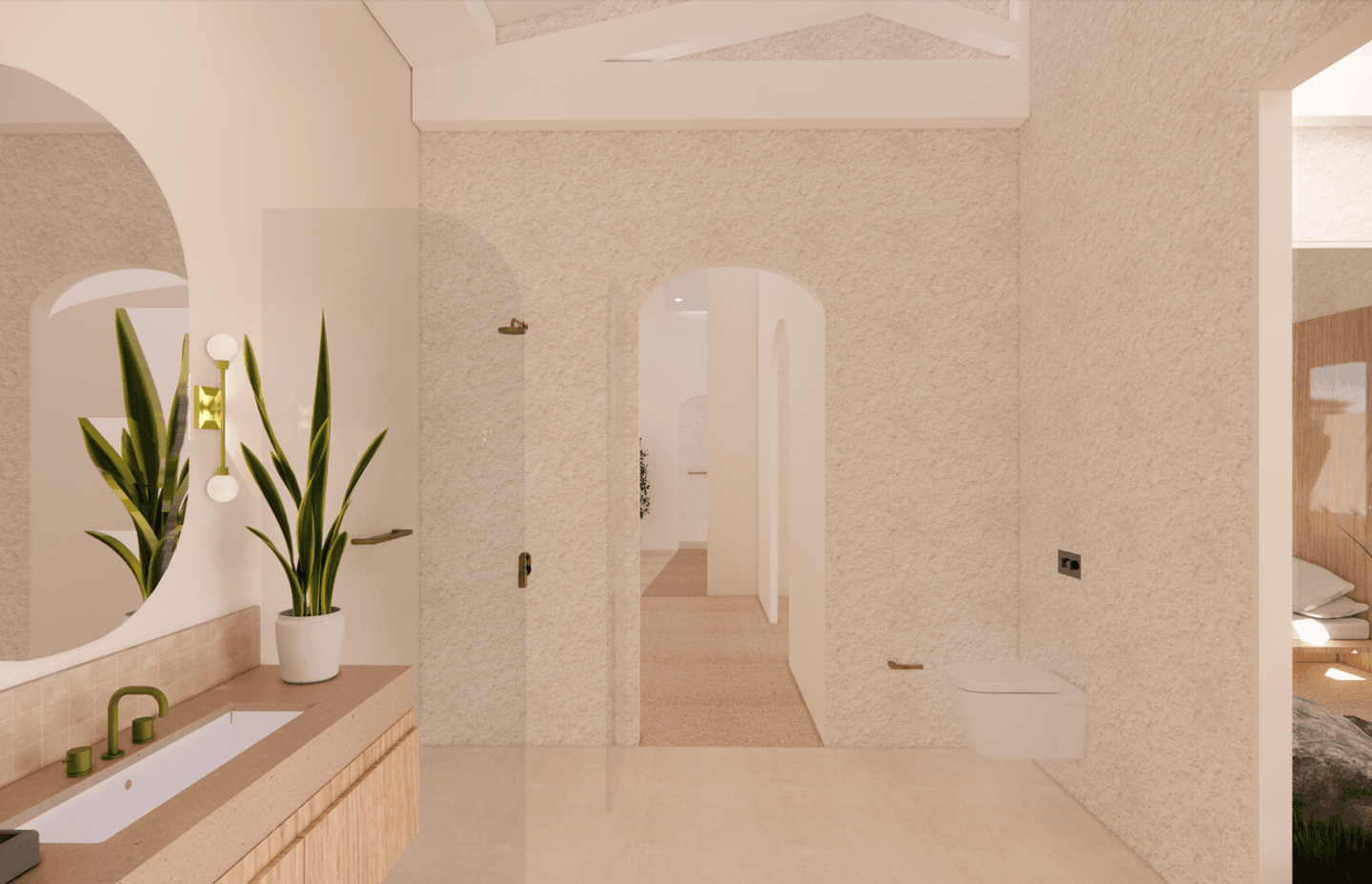
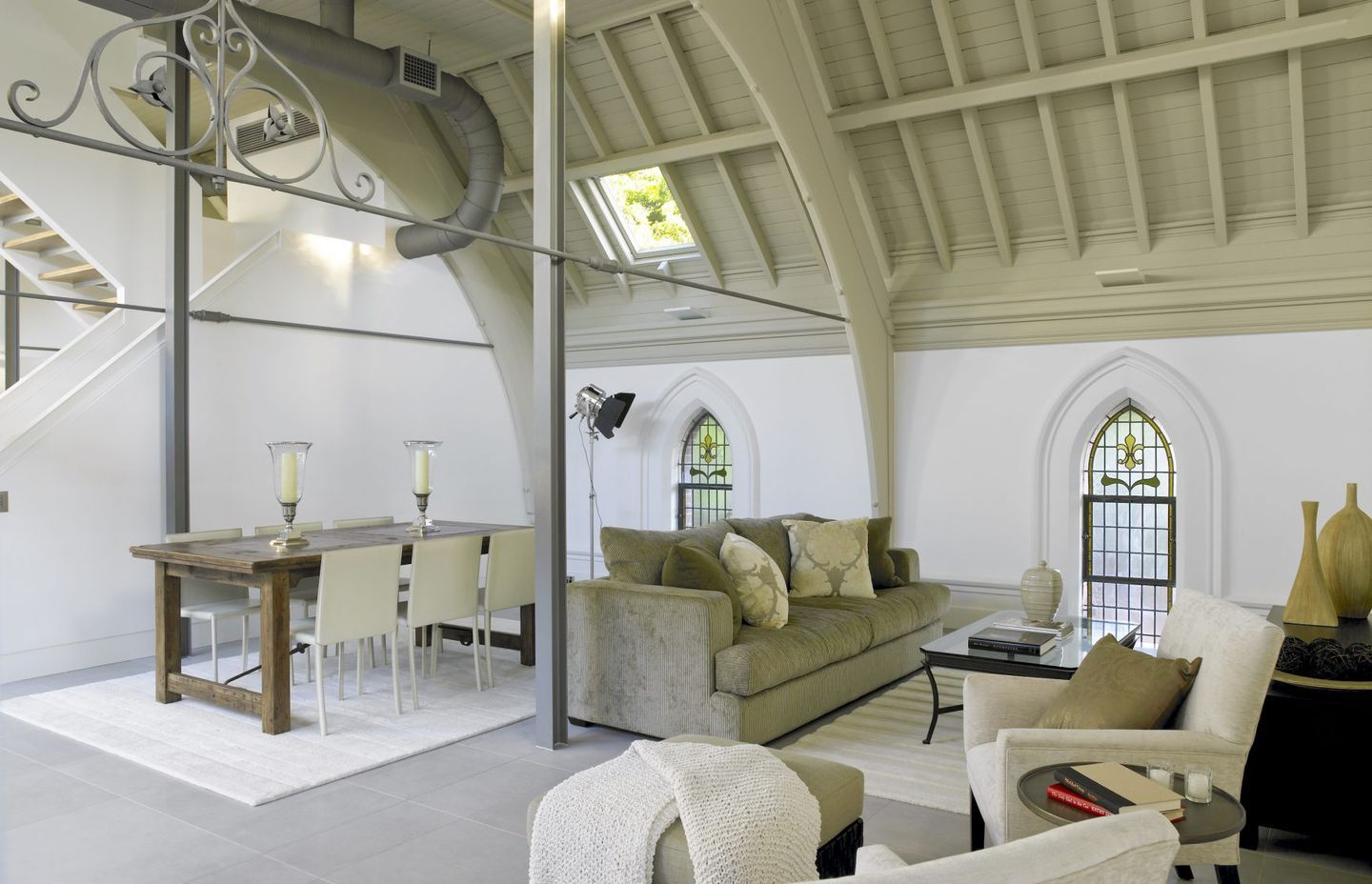
A largely intact Gothic church serves as the shell for two expansive luxury apartments in this Bondi Beach conversion. A masterclass in restraint, Mill Hill Church Conversion by BKA Architecture creates a dialogue between old and new, retaining the bones and key historical components of the church — think stained-glass windows, dramatic archways and wrought iron detailing — while outfitting it with all the essentials necessary for comfortable modern living. Despite the inclusion of distinctly contemporary fittings such as stainless-steel window frames, a shared palette of timber and stone works to unite the past with the present.
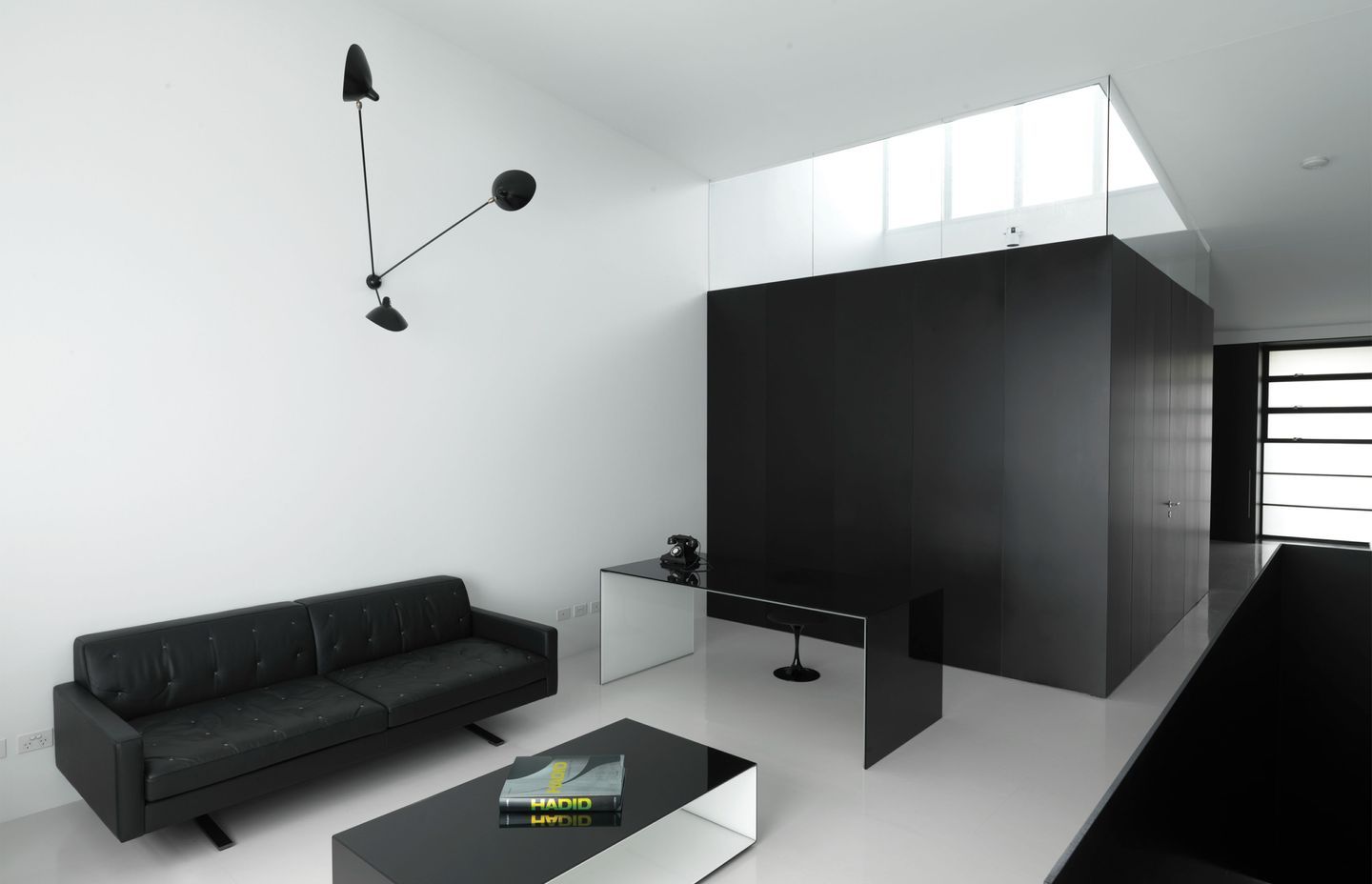
Monochrome but never monotone, Strelein Warehouse by Ian Moore Architects sees this house play into its industrial origins. Executed in a black-and-white colour palette, this 19th-century warehouse has been converted into a two-storey residence. Cleverly delineating old and new, all existing structural elements were retained and painted white, while new elements take on a black hue, a palette that carries through to the black-and-white rubber flooring. Sleek and streamlined, this residence is a distinctly contemporary take on warehouse living.
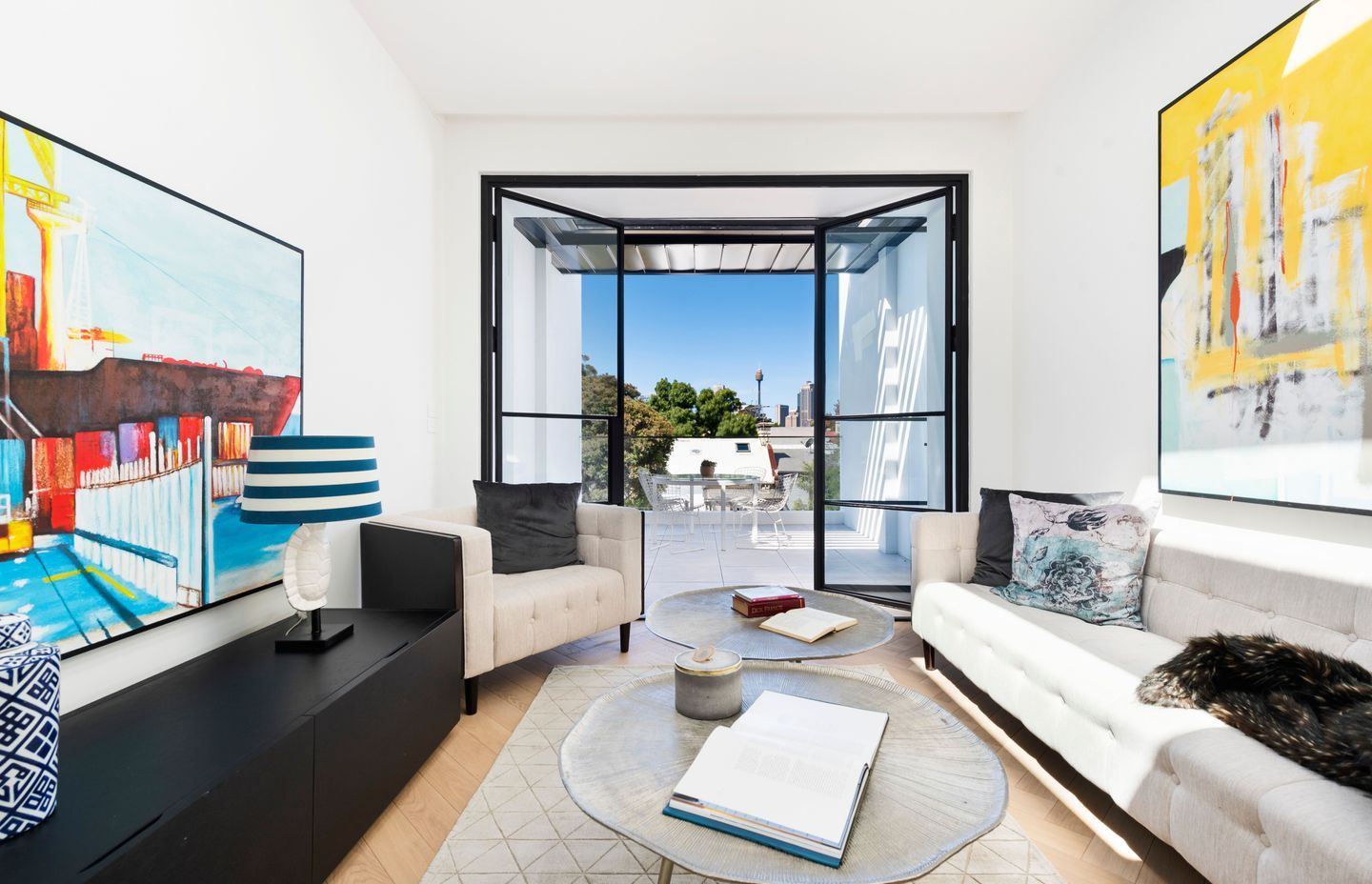
Coalescing the best of both worlds, Glebe Heritage House by Cradle Design boasts the beauty of a classic heritage facade and the expansive contemporary interiors of a new build. Two semi-detached heritage properties in Glebe, Sydney were developed as a unified project, with the interiors taking on a refined, elegant tone that draws upon the property’s historically significant exterior.
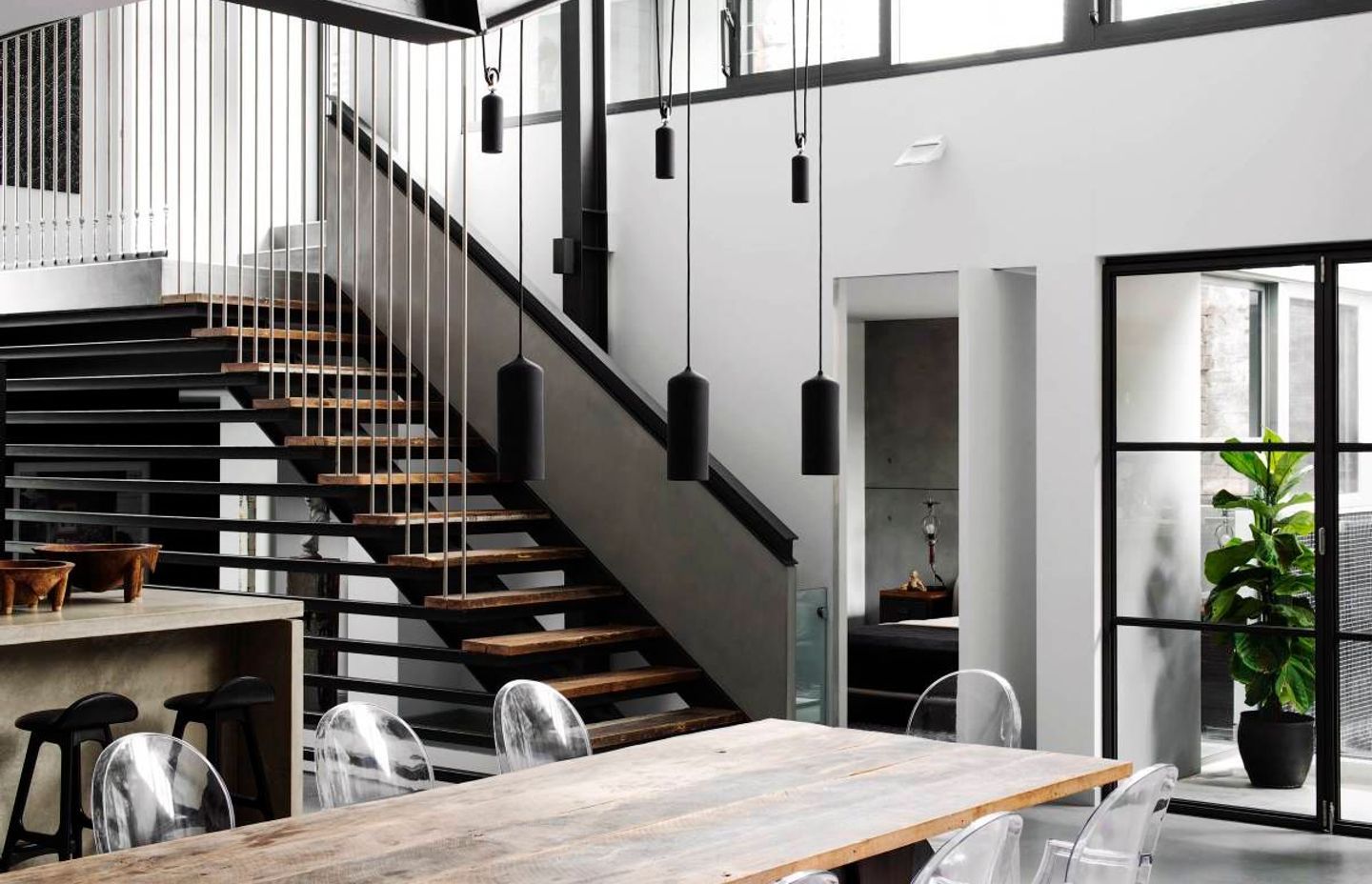
This warehouse has lived many lives, beginning as an industrial building before being converted into an office space for architecture and design firms. Now, in its final incarnation, Paddington Warehouse Conversion by BKA Architecture is transformed into a modern, light-filled home. The industrial tone of the development is retained through a colour palette of exposed concrete and bricks, stone and glass. Statement lighting, greenery and vibrant pops of colour serve to inject warmth into the new residence without compromising the pre-existing style of the space.
Words by Tanisha Angel