Interior Modeling in Architectural Design
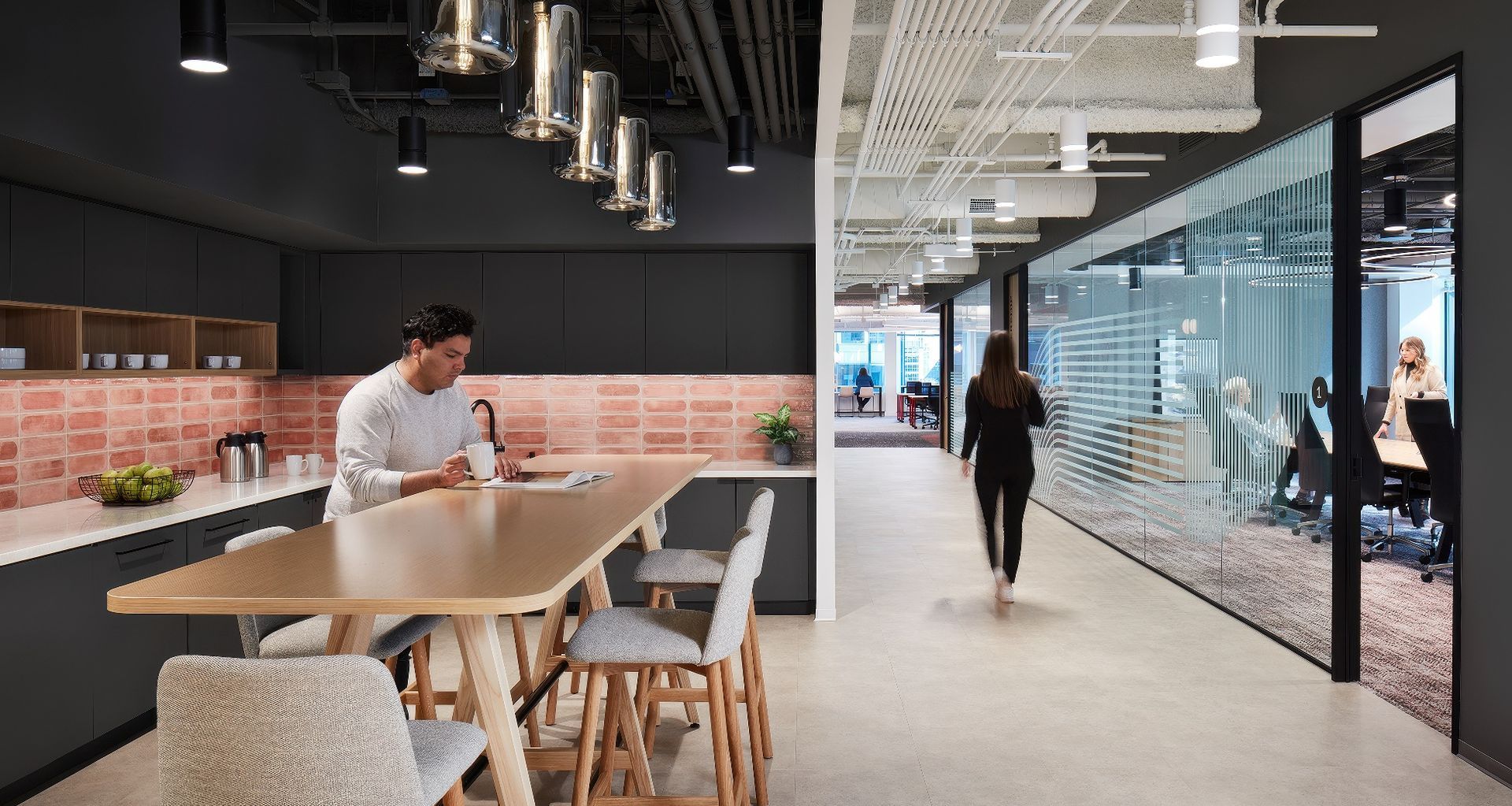
Whether designing in as Contemporary Minimal, Modern Baroque, Art Deco, or Victorian style, Vectorworks Architect can help you create the finishing touches that make a space truly special. The cutting-edge software offers a range of parametric tools and advanced 3D modeling capabilities that will help create custom details. With NURBS, Subdivision, or history modeling, Vectorworks gives you the flexibility and precision you need.
Types and Styles of Interior Detailing
Interior detailing encompasses a wide range of elements, including skirting boards, cornices, ceiling roses, picture rails, dado rails, and other moldings and trims. These details can be tailored to match the style and context of a project. For example, simple straight-edge skirting boards are ideal for minimalistic and modern designs, while ornate styles are perfect for Victorian designs.
Within Vectorworks’ Resource Manager, you have access to a variety of profile examples that can be easily integrated into their projects. This resource is invaluable for ensuring that the interior details are consistent with the desired style and period of the design.
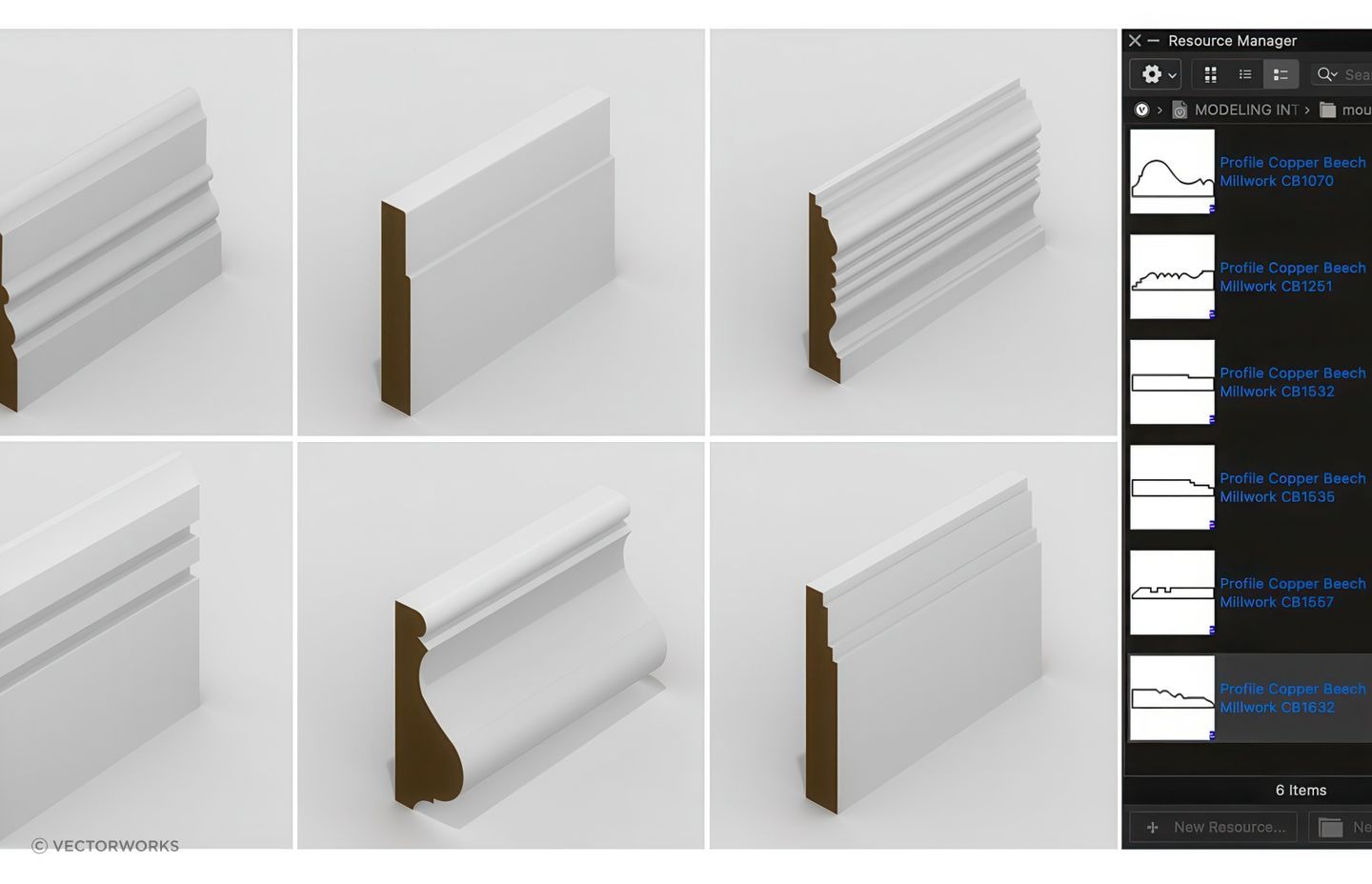
Enhancing Realism with Textures and Materials
Ensuring that the minutia of your project is well-detailed will also help you pitch your projects to prospective clients. With interior detailing, you’ll add realism to your designs and presentations, allowing clients to fully grasp your concepts and their execution.
Vectorworks offers a suite of tools and features to add these essential details to your designs. These include:
Extrude Along Path – This command extrudes profile objects along a given path, whether they’re 2D objects, 3D polygons, or NURBS surfaces.
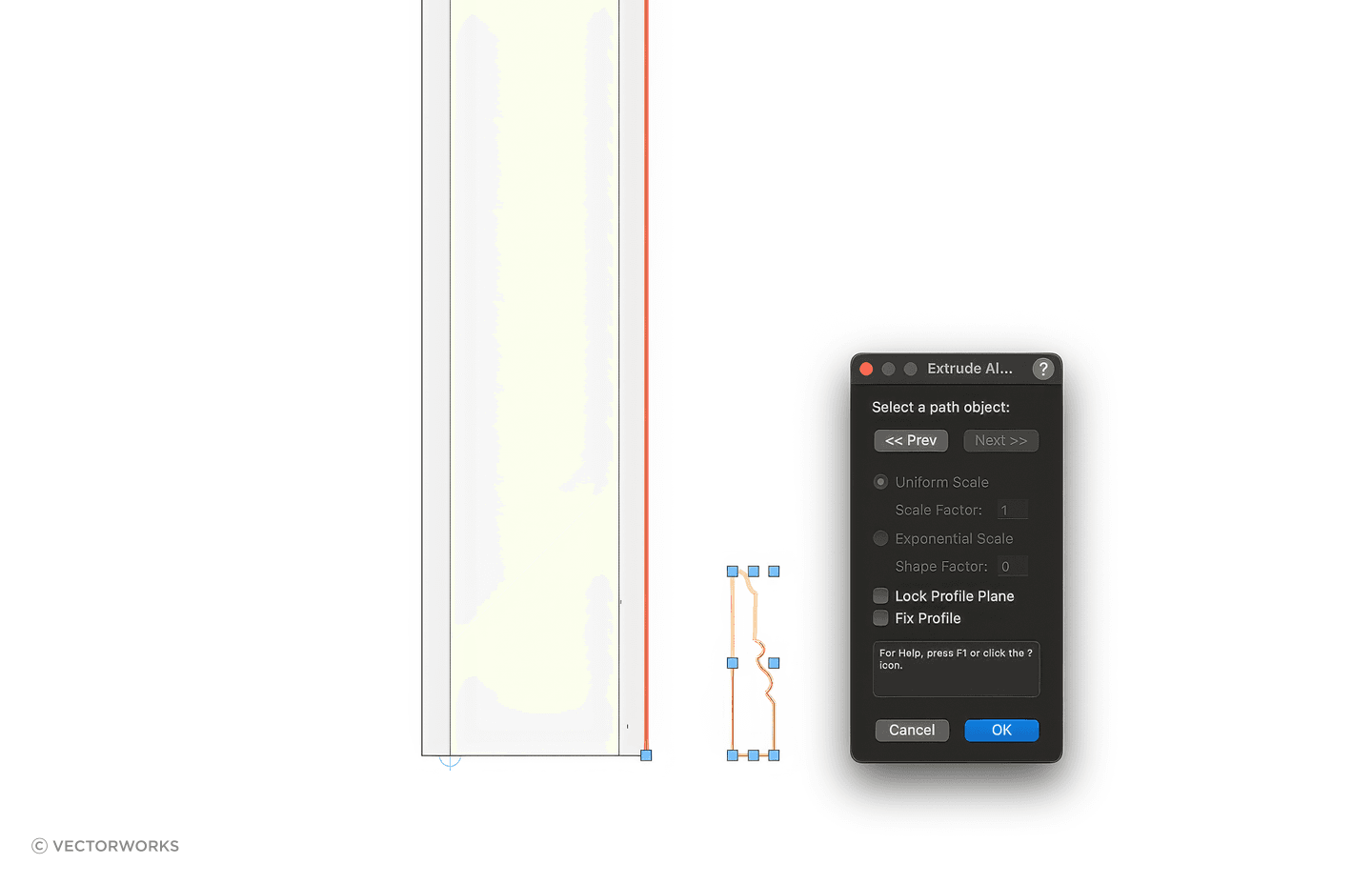
Offset Edge – Directly model with this tool. It offsets selected edges or a complete edge loop of solid objects. The tool also creates a NURBS curve on an adjacent face of an object.
Push/Pull – This tool, found in your 3D Modeling toolset, interactively reshapes planar and non-planar faces, creating protrusions or cutouts on a solid, a 2D planar object, a 3D polygon, or NURBS curve by adding or subtracting volume.
Shell Solids – This tool creates a thin shell of a solid object. From there, you can adjust the shell within your Object Info Palette (OIP).
Sweeps – You can create a single solid object from several solids, while each solid can still be edited independently of one another. This capability lets you fine-tune a solid and create unique shapes.

Duplicate Along Path – As the name suggests, this command creates and places several copies of an object or objects along an existing path, saving you time with repeated design elements.
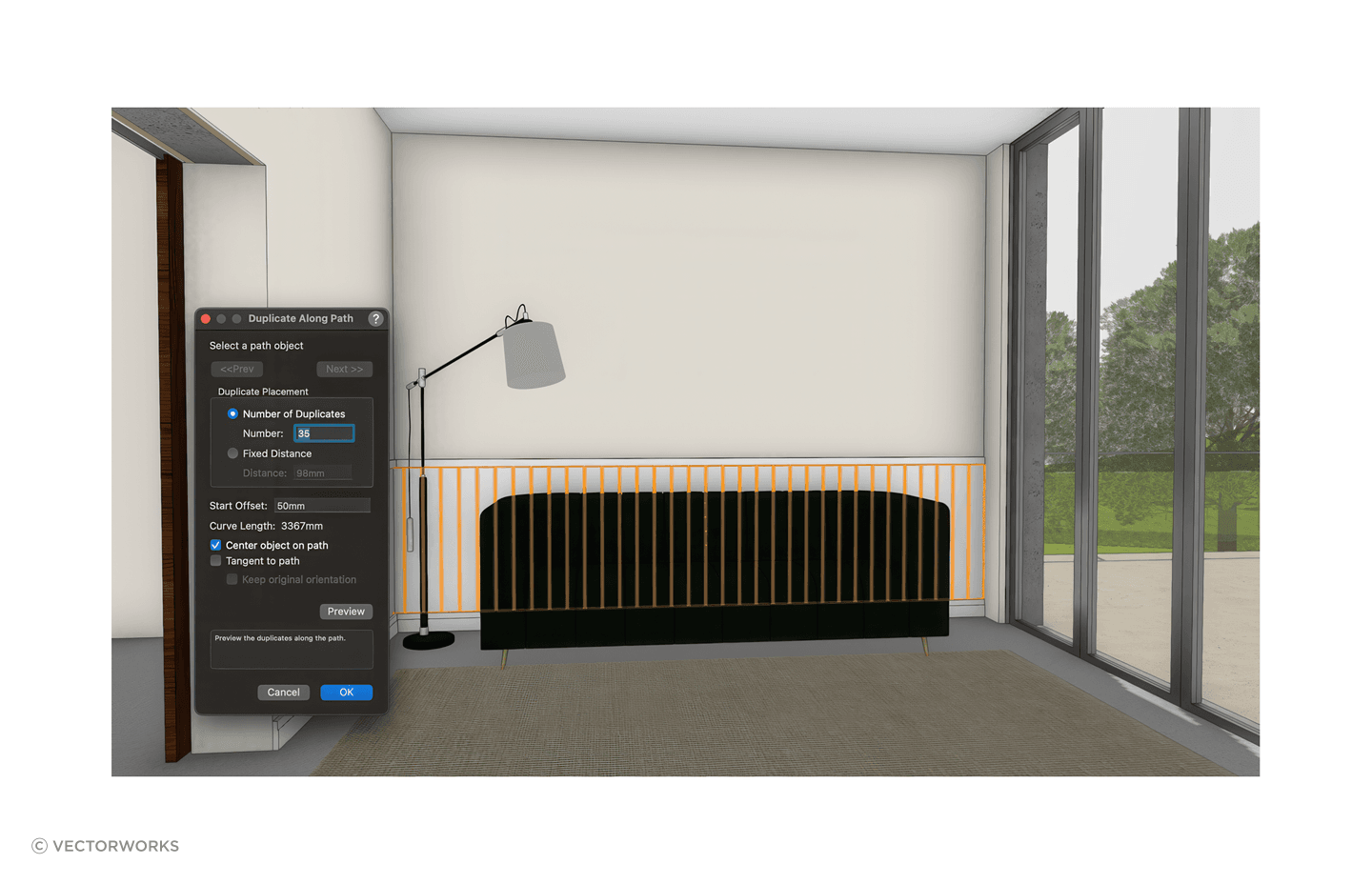
Chain Extrude – This tool automatically creates extruded objects with both continuous and repetitive elements. By specifying the polygon or polylines to be extruded and then indicating the path of extrusion, the object or objects are automatically extruded along the path.
Related | “Object Creation & 3D Modeling in Vectorworks”
By utilizing these tools (and many more), you can create comprehensive and realistic models that effectively communicate details and design intent to clients. The ability to add and customize textures and materials further enhances the visual impact, making the designs more compelling.
Renderworks, the rendering software integrated inside of Vectorworks, allows you to create custom textures and quickly add them to your designs.
You’ll have a wide range of settings for each texture, allowing you to customize your look and feel. These include:
- Color Shader - This setting allows users to adjust the color of the texture, using a color picker or RGB values. This can be useful for creating different shades and hues of a texture.
- Transparency Shader - This setting controls the opacity of the texture, ranging from fully opaque to fully transparent. It’s useful for creating materials such as glass or water.
- Reflectivity Shader - This setting controls how reflective the texture is, ranging from no reflection to a mirror-like reflection. This is useful for creating materials such as metal or polished surfaces.
- Bump Shader - This setting controls the texture's surface roughness, which can add depth and dimension to the texture. It simulates small surface imperfections that affect how light is reflected and absorbed.
- Size - This setting allows you to adjust the size or “scale” of the texture, making it larger or smaller. This is useful for controlling the texture's overall appearance, such as the size of individual tiles in a tiled materia
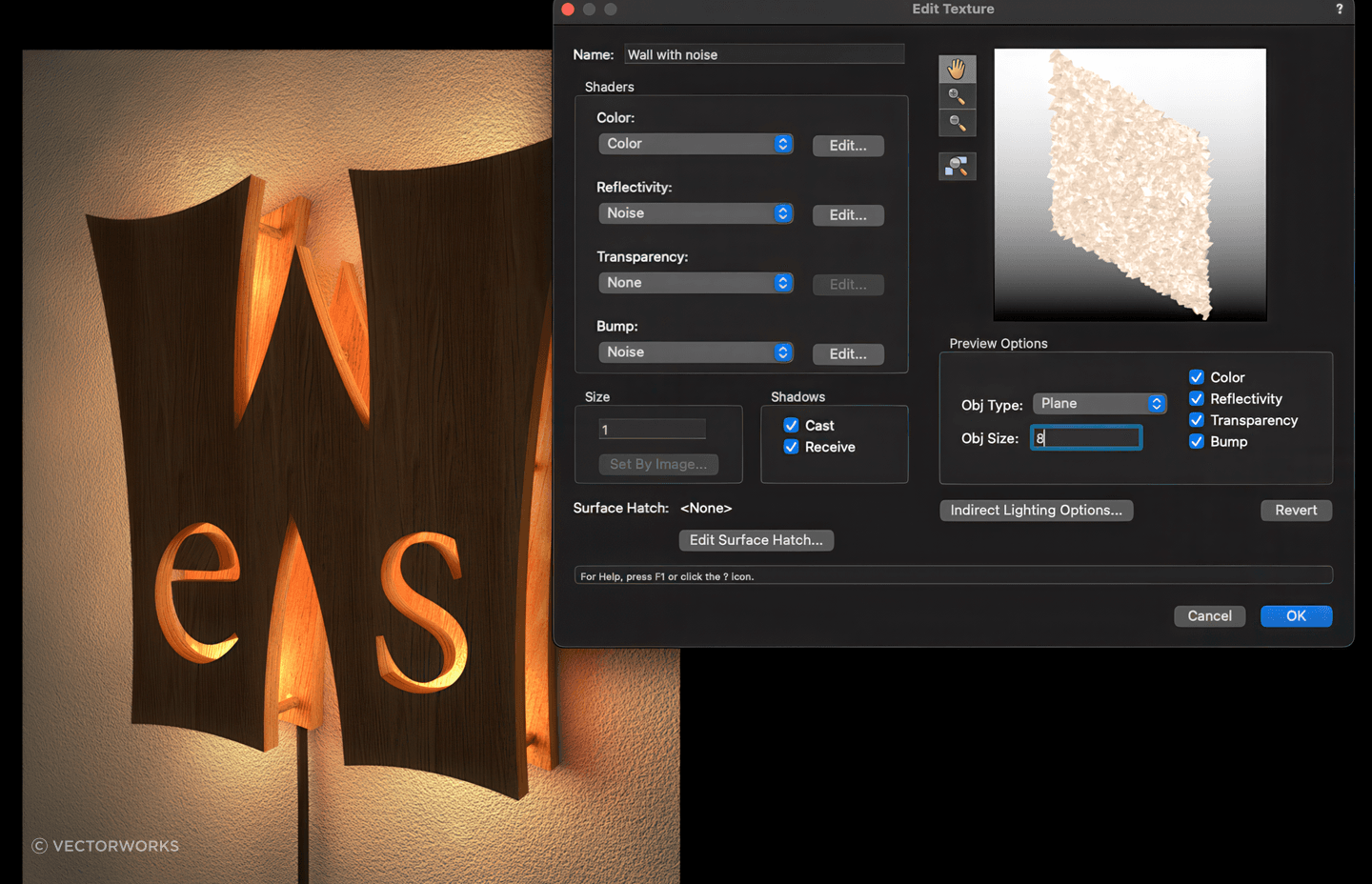
As you can see, interior detailing is a vital component of architectural design that adds depth, context, and aesthetic appeal. Vectorworks empowers you to create detailed, accurate, and realistic models that showcase the full potential of their designs.
Learn Even More Vectorworks Skills
Do you want to discover even more of what you can do with Vectorworks? Check out Vectorworks University to browse webinars, courses, and even sample projects.
