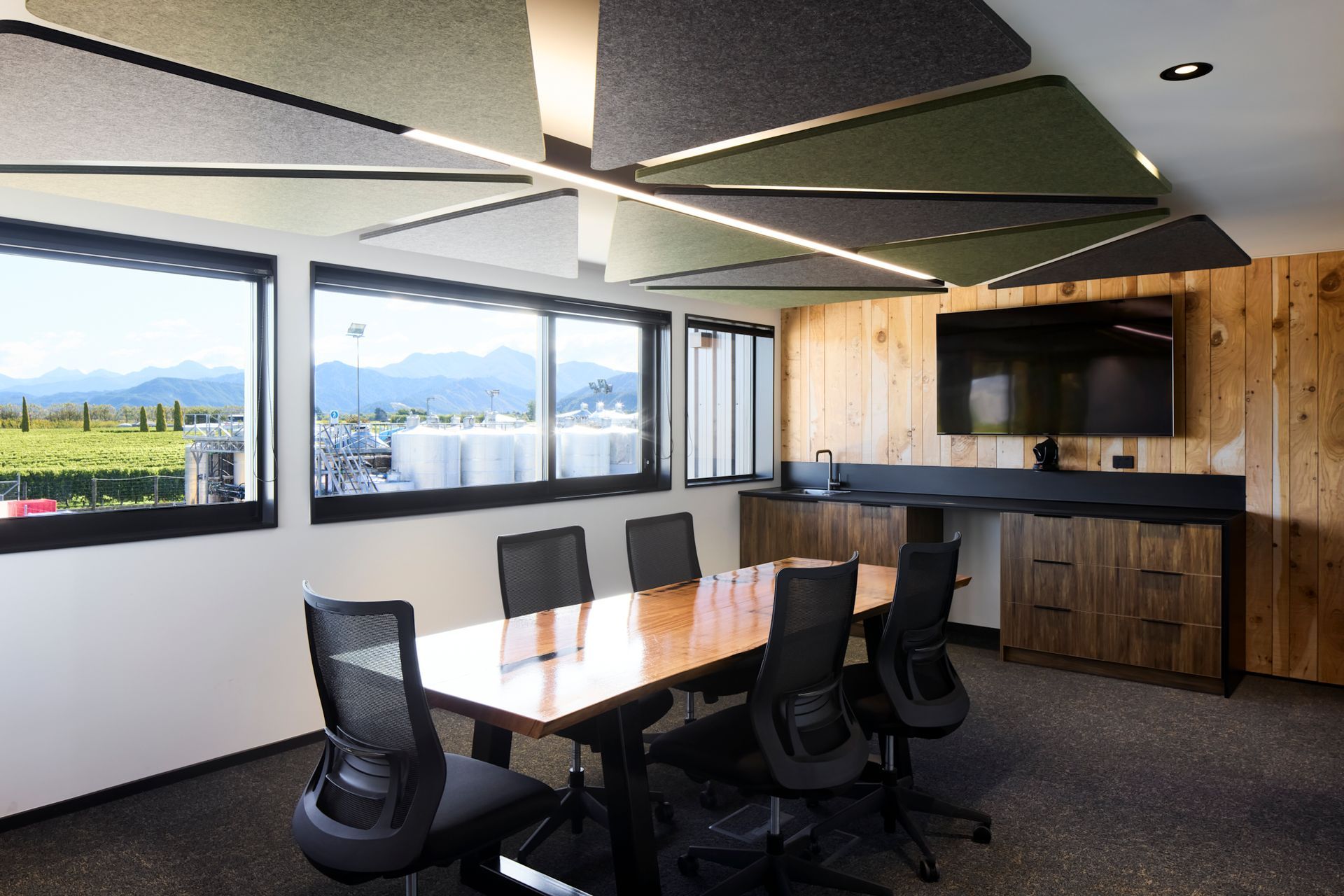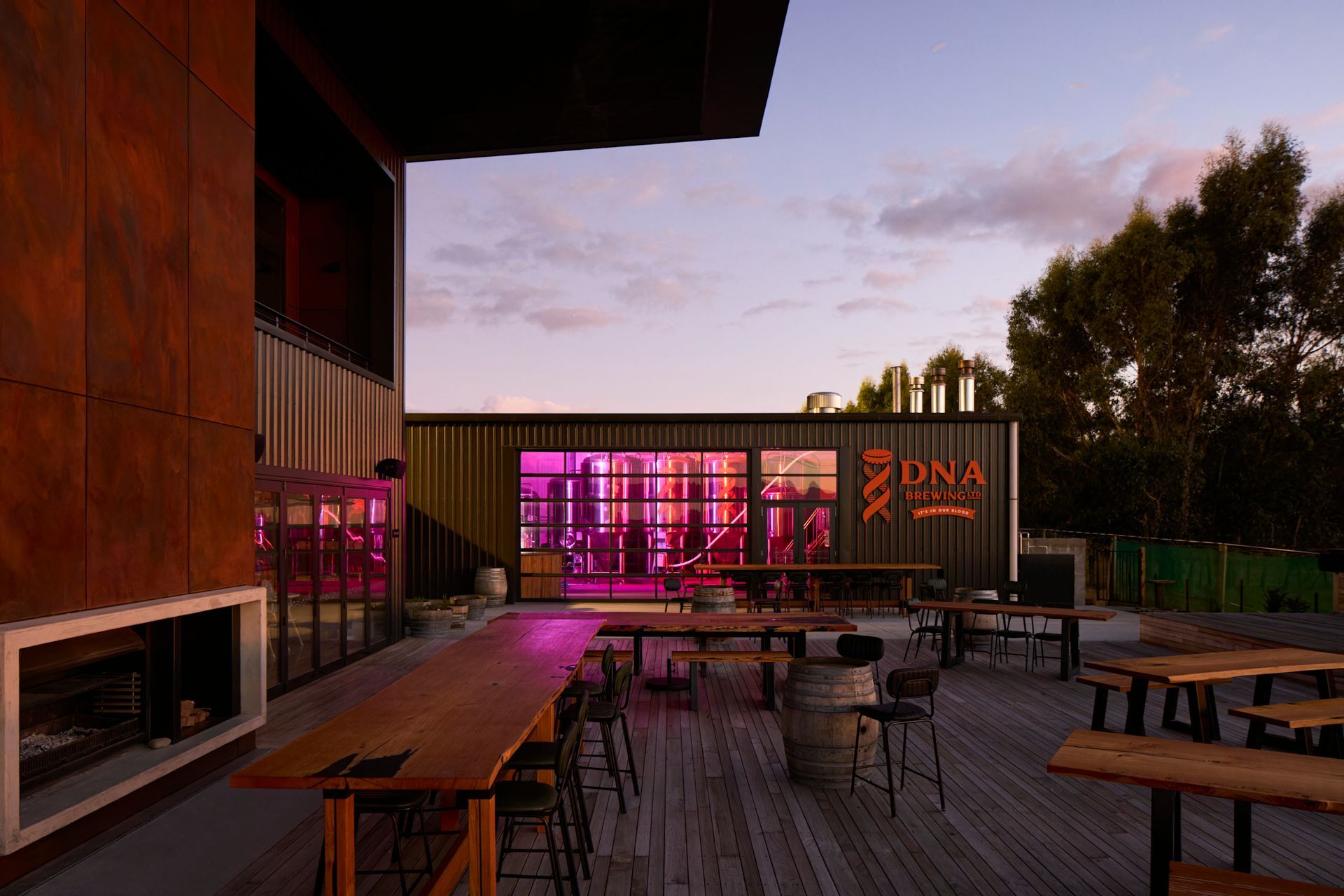Meet Marlborough Vintners Winery, a multi-functional commercial space reflecting the craft of wine-making

At the top of New Zealand's South Island lies the Marlborough region. Its undulating valleys are filled with world-famous vineyards that thrive in the temperate microclimate and stony soil, leading to an ever-growing number of winemakers in the district. So, how does one stand out?
While also making their own range, contract winemaker Marlborough Vintners Winery responds to the needs of many smaller vineyards in the area by producing wine sustainably from local harvests.
Their brief to JTB Architects called for a multi-functional building that reflected this dynamic offering, home to a cellar-door experience for 8 to 10 vineyards, a restaurant, brewery, tap room, laboratories, and offices, along with private dining and conference spaces. At the onset of the design process, an existing building sat to the south of the site, with vacant land at the front.

"The idea was that we'd design a new building which presented nicely to the road, responded to the landscape, but also had an industrial aesthetic, something that responded to the idea of making wine," shares architect Simon Hall, Director at JTB Architects. "We were trying to respond to all the complexities of that multi-faceted brief to pull it together in a way that makes sense."
Positioned in the heart of the wine country, Marlborough Vintners Winery stands tall against the backdrop of the Richmond Ranges on the 'Golden Mile', a stretch of renowned wineries and restaurants. It sits within the Wairau Valley, a dry river bed woven with the etchings of secondary flow paths creating braided patterns in the land. With the original structure on-site removed to provide ample parking for visitors and staff, the scene was set for a new design at the front of the site, heralding the unique business to passersby.


Upon arrival, the building's scale is well-placed against that of the hills. Its two-storey, rectangular form meets a long, monopitched roof and an industrial chimney, presenting the winery with emphasis. A meandering path winds up towards curved Cor-Ten steel walls, referencing the natural patterns of the land whilst revealing different perspectives of the surrounding vineyards. At the entrance, Porter's Paints Liquid Iron and Instant Rust paint stains the walls, extending the atmosphere of the exterior inside. "You see the building at a distance, and then you get drawn through," adds Hall.


Inside, public and private spaces are spread across both floors, allowing each visitor to experience the landscape fully. The lab, offices, and sensory tasting rooms for commercial clients lie on the ground floor. To the north, the main cellar door and dining area are lit by all-day sunlight, with a commercial kitchen on display.
The space extends onto an expansive deck, using locally sourced timber decking from the client's farm. A central stair leads up to more open-plan office space with a boardroom, while a sizeable mezzanine dining space enjoys panoramic views across the valley and into the bar below.


The exterior material palette reflects the craft of wine-making; as machine meets nature, industrial meets organic. Colorsteel cladding, Cor-Ten steel and woven wire mesh are softened by a prefabricated mass-timber roof, wall and floor panels to create a low-carbon, energy-efficient building.
This motif continues inside, with darkly stained plywood walls and ceilings, cedar panelling from trees felled on the owner's property, and gum tables contrasting with mesh accents and rusting liquid iron paint. A salt-and-pepper style concrete floor with underfloor heating offers thermal gain, with cross ventilation and overhangs placed to cool in warmer months.

The project, delivered by Scott Construction, was largely prefabricated off-site and craned into place. Its design is a thoughtful response to its brief, informed by a holistic understanding of Marlborough Vintners Winery's offering and sustainable values, the industrial processes of wine-making, and the natural environment.
For Hall, the proportion of the roof as it slopes off and cantilevers stands out as a favourite aspect of the design, adding interest to the rectangular form. "For me, with architecture and this project, it's about distilling a complex brief and programme into something simple done well."
