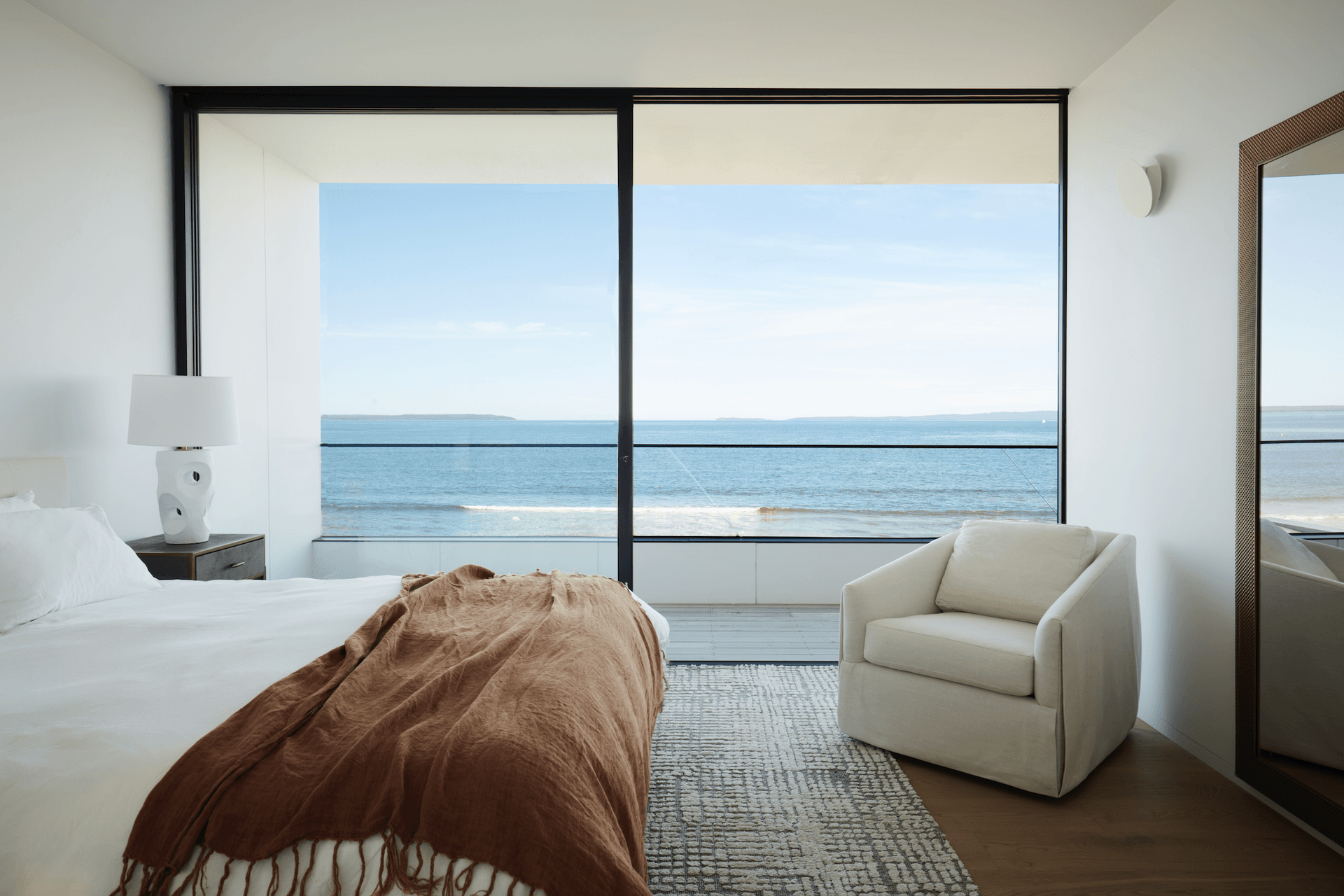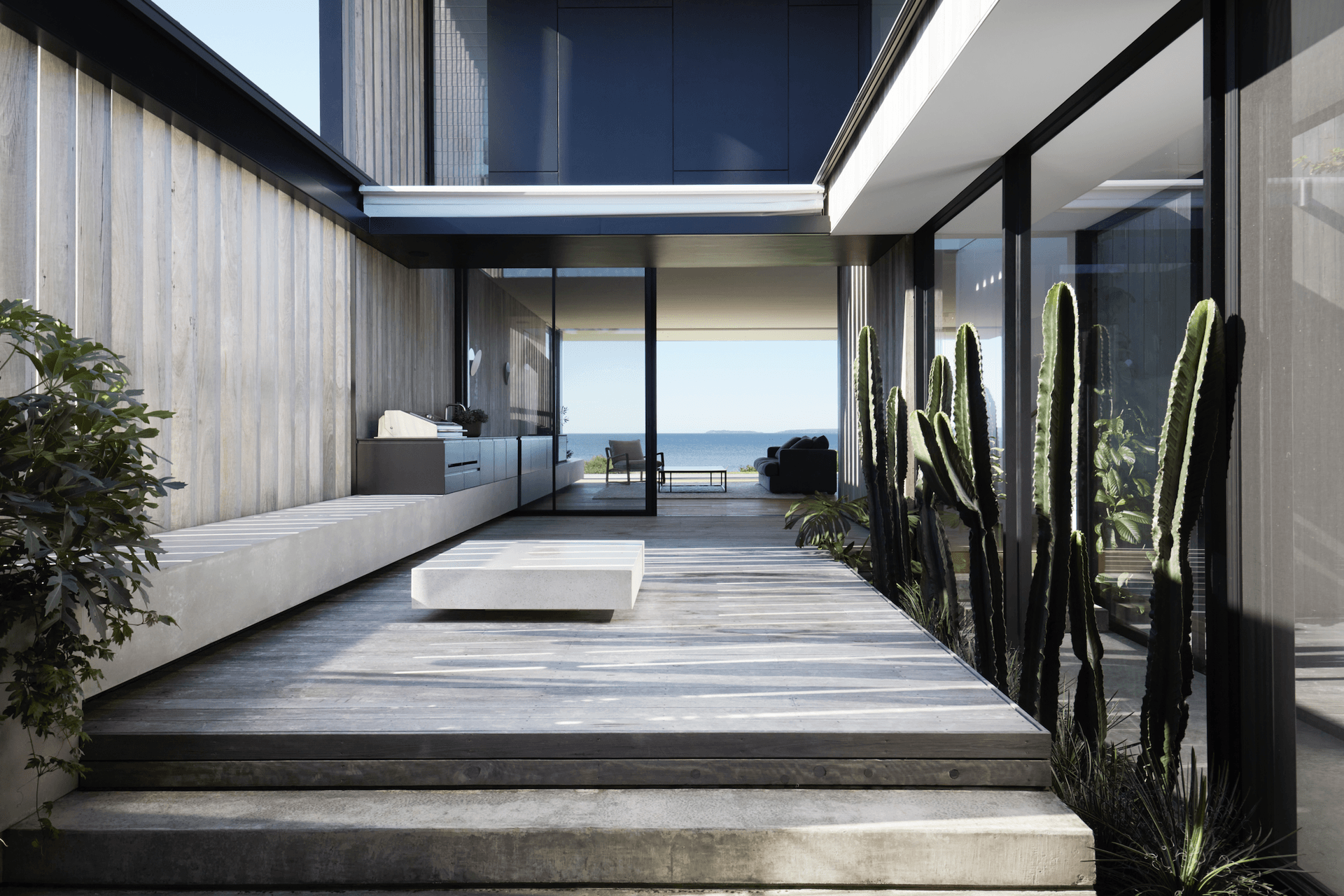An architectural home that finds refuge on the dunes of Callala Beach, Jervis Bay
Written by
03 March 2024
•
4 min read

Hidden within the New South Wales’ South Coast, Callala Beach garners attention for its tranquil atmosphere and some of the whitest sands in the country. Around three hours from Sydney and seemingly untouched by man, this peaceful locale is situated in the charming tourist destination Jervis Bay. It’s not hard to protect Callala Beach’s natural beauty from the outer world; its distance from the hustle and bustle of the city ensures its serenity remains. Multi-award-winning firm MCK Architecture & Interiors took this seaside project and breathed its distinctive ethos into its pages. “We tend to approach an area like Callala almost as if we are tip-toeing the design into the area such that we don't wake the locals and disturb its sanctuary as little as possible,” describes Director Steve Koolloos.
Motivated by a strong interest in architectural simplicity, the homeowners pictured Oystercatcher House as a weekender that would transcend the ordinary. The holiday escape would create separation from the mundanities of their daily lives yet still capture a sense of familiarity. The brief the talented architects worked with involved embracing the challenge of creating a functional, open-plan layout, permeating it with the spirit of a contemporary beach house. “Almost as something that may have washed up on the dune with a high tide, it needed to be relaxed, informal and inviting,” says Koolloos. But most importantly, the home was designed to provide a canvas where a multi-generational family could get together, connect and share memories to strengthen their bond.




Just as the local oystercatchers find refuge amongst the dunes, the architecture was envisioned as an extension of this dune landscape sans suburban clutter. Imagine a structure, like a piece of driftwood, resting lightly on the land without boundaries and using landscape to blur its edges – Koolloos calls this a house as fence concept. Oystercatcher House blends seamlessly with its surroundings, and entering the metaphorical ‘fence’ reveals the home’s internal and external spaces to enjoy a connection to the coastal scene, but also the option for private retreat. While views and sunlight access have the ability to clash, windows were strategically positioned to capture both, ensuring a harmonious connection with the environment.
Beach houses often lean towards informality, defined largely by their material choices – Oystercatcher House made more sense with that relaxed beach house energy, yet this time combined with an air of sophistication. The exterior features pre-aged hardwood shiplap cladding, its weathered texture echoing the Australian landscape's inherent longevity and resilience. This material selection merges a sense of casual comfort with enduring strength, perfectly suited for the sandy dune environment and the need for robust sub-surface structural solutions.



In keeping with that simplistic desire, the homeowners wanted the interior to incorporate a minimalist approach with a core palette that goes beyond fleeting interior design trends. This allows the space a sense of versatility and the ability to adapt to changing tastes through furniture, artwork and soft textural components. This ensures the architecture itself remains timeless, unconfined by any specific era. While hints of the exterior palette gently influence the interior, their presence is carefully restrained to preserve that overall sense of understated elegance Oystercatcher House is known for.
The architects experienced their fair share of challenges, but the property’s real triumph stems from the collaborative spirit shared with a skilled local builder and a client who cares deeply about their vision on the hill. While budget constraints, council regulations, and geographical distance presented problems for Koolloos and his colleagues, a synergistic collaboration fuelled results doused in excellence. “Shepherding people onto the same page to all be fighting to create the same detail or conspiring to make something as good as it can possibly be, is a rewarding highlight for me,” recounts Koolloos.



“Architecture is a strange beast where there are so many factors that can influence the success or failure of a project. It’s that moment, however, when the architecture becomes a home that is incredibly fulfilling,” adds Koolloos. This brief glimpse into homeowners’ lives, making a home of the space the architects conjured up, offers a window into the legacy they helped drive forward. “This is the best part of what we do.”
MCK Architecture & Interiors is an award-winning team of Sydney architects who specialise in residential and commercial projects that require high-quality finishes and the kind of detail true professionals embed within a project. Their point of difference combines classic proportions, geometric forms and using unexpected materials to surprise and delight their clients. Contact MCK Architecture & Interiors to get a better glimpse of their unique expertise today.