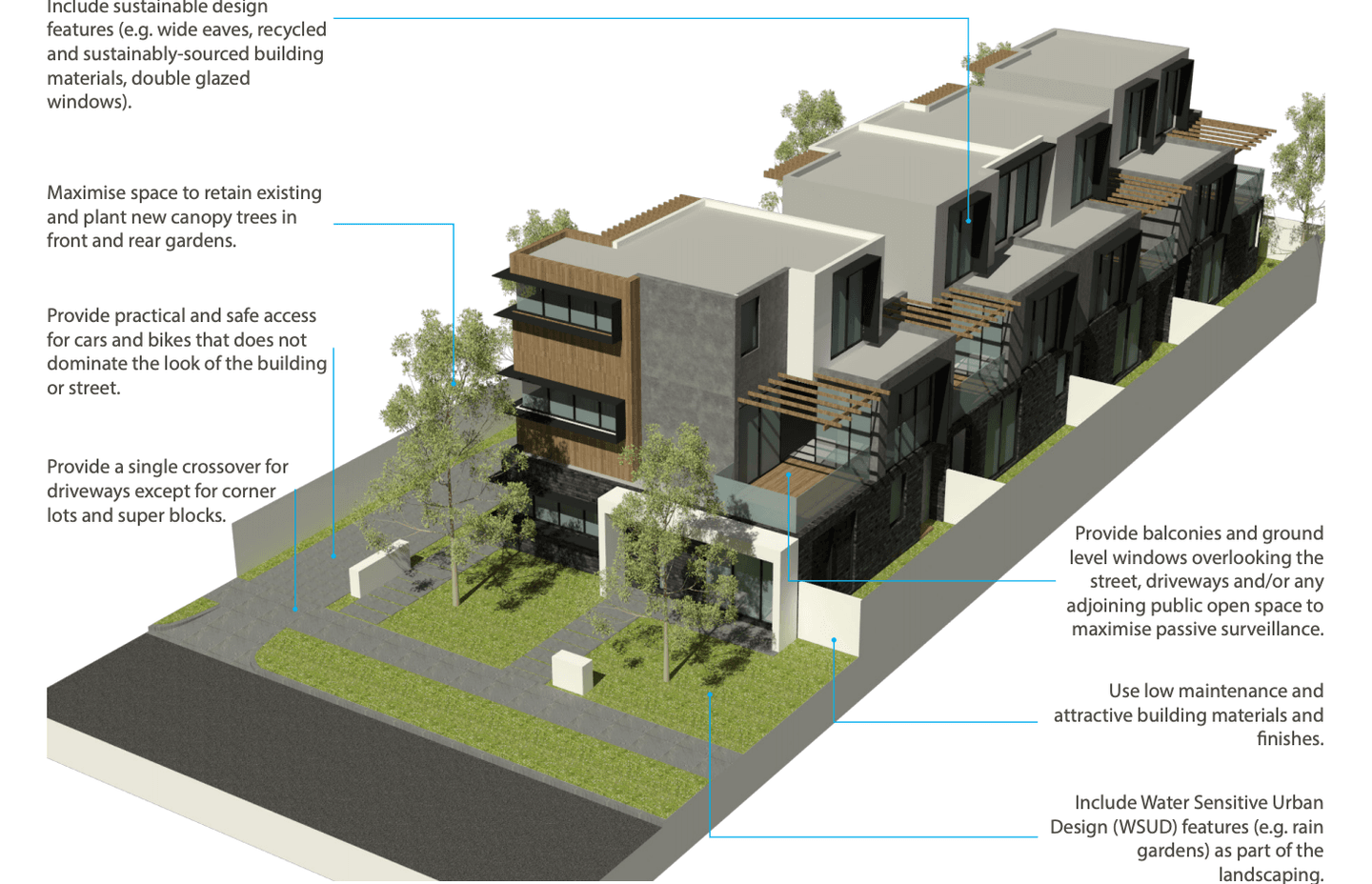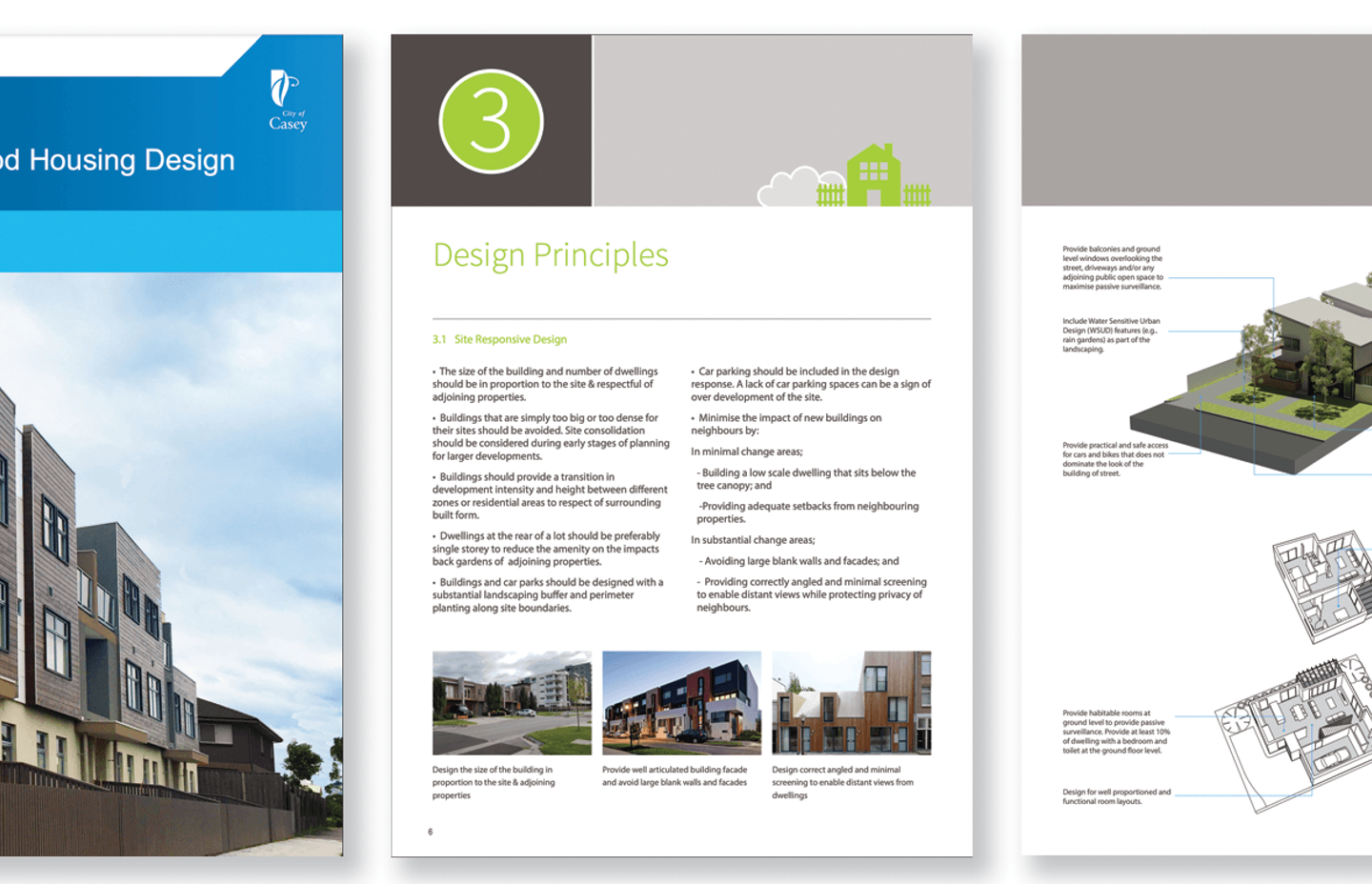Practical thinking ensures high design quality at City of Casey


R Architecture took a hands-on approach to establish a high standard of homes and urbanscapes by developing real working housing guidelines for the City of Casey.
Without a considered plan, it can be a struggle to maintain the quality of residential neighbourhoods, their architecture and urbanscapes. Particularly in a municipality experiencing rapid growth, like the City of Casey, in Melbourne’s south-eastern suburbs – an area forecast to increase from a population of 313,521 (according to 2016 Census data) to approximately 549,190 residents by 2041.
Having built a rapport with the City of Casey following a number of successful planning applications, the opportunity arose to work alongside the local council as an industry partner. In this capacity, R Architecture developed a detailed and illustrative guide for developers and proponents designed to maintain housing quality and amenity. While the Council did have an existing housing strategy, there was a recognised need to update it in order to meet both population growth and current demand for urban development. So, in close consultation with their team, we tested and put forward various building solutions, developing new guidelines to help steer this pending growth in the right direction.
We came to this collaboration with an intimate understanding of the local demographic, a strong portfolio of medium-density housing work in the area, and an insight into the specific project types that would require our focus. The City of Casey is a local government area located on Melbourne’s urban fringe, which has a significant population of families in a low socio-economic demographic. This immediately put well designed affordable housing at the forefront of our efforts. While the prospect of catering to a volume of low-income households may seem a hurdle to achieving good architecture and urban design outcomes, both the council and our team were aligned in exploring ways in which we could still encourage people to build quality projects and improve living conditions.
In fact, in our everyday practice, R Architecture prides itself on being able to achieve a lot with a little. Our team specialises in delivering inspired, functional and enduring architecture for the middle market, for families working with tight spaces and budgets. We drew on this expertise in order to inject practicality into the suggestions we outlined for the City of Casey.
This meant interrogating each proposed design strategy in terms of its real-world applicability. We asked ourselves if we make this guideline too onerous, might it dissuade potential developers from building in the area? It’s one thing to lay down the ground rules for a good design, but for a strategy to be implemented, it needs to be realistic, economical, and in sync with what’s happening in the local market. Does it support diverse lifestyles? Will it encourage a genuine sense of community? Have we reasonably met people’s expectations of a home in the area?

Using our own terraces, townhouses and apartment projects as case studies, we prepared a range of design typologies showing what could be possible for smaller and medium-sized lots across a range of residential zones. Key among our recommendations are solutions that enable universal accessibility and enjoyment of a space, sustainable frameworks and passive design principles such as conscious orientation, openings and siting which increases natural light and ventilation, ease of building and material longevity. These elements combine to create optimal internal amenity even in smaller footprint dwellings and apartments. The council also asked us to look into the possibility of increased building heights, so we undertook a study that showed that greater living space and outcomes could be achieved through curated roof forms, providing design flexibility without impinging on rooflines in the existing streetscapes. Not only do these features make for a more appealing architecture, but they also respond to what today’s market seeks to invest in.
While such guidelines exist in other districts, the strength of the document we developed with the City of Casey is in its clearly communicated visuals and open nature. Rather than being strictly prescriptive and instructive, it simply provides illustrated best-practice suggestions for maximising the livability of any given dwelling or built project, in accordance with council mandates.
Having completed this work in 2019, we have already seen this groundwork lead to better and more enduring outcomes for the City of Casey, and look forward to our continued contribution to the local landscape through quality built works for generations to come.
