2021 Projects of the Month round-up
Written by
23 November 2021
•
9 min read

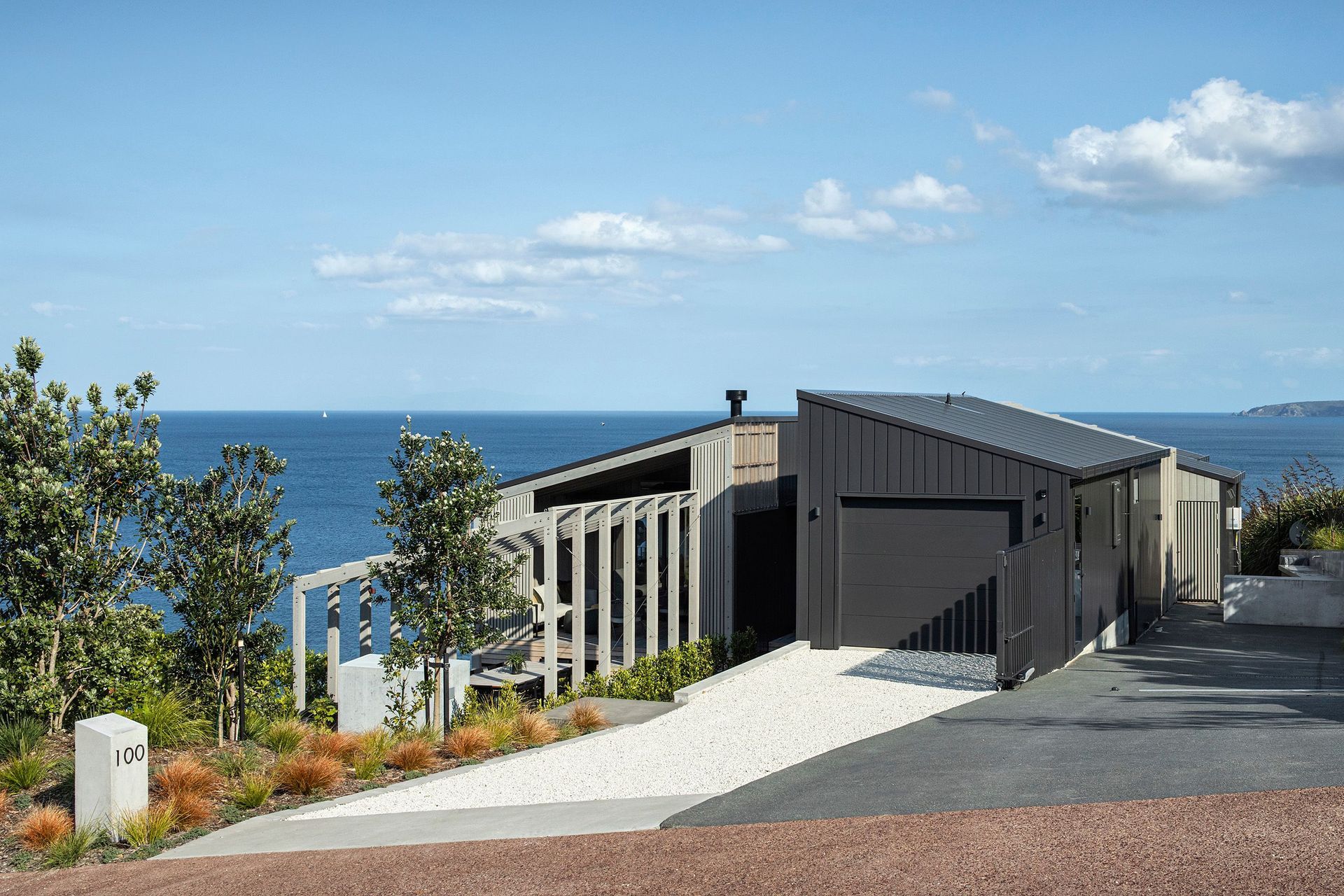
Reef House by SGA
Situated on an elevated section overlooking the rocky beach break of Daniels Reef, this house was the dream of an owner who wanted to provide a holiday home for her three children and their families. She commissioned her architect cousin—Dave Strachan of Strachan Group Architects (SGA)—to design the home and two of her children, builders starting out on their own, to build it.
“Reef house is very much a family experience,” says Dave. “Not just because of its intended use but because we will all get to look back on it and see where it was touched by each of us in turn.”
Watch the full Reef House Project of the Month film.
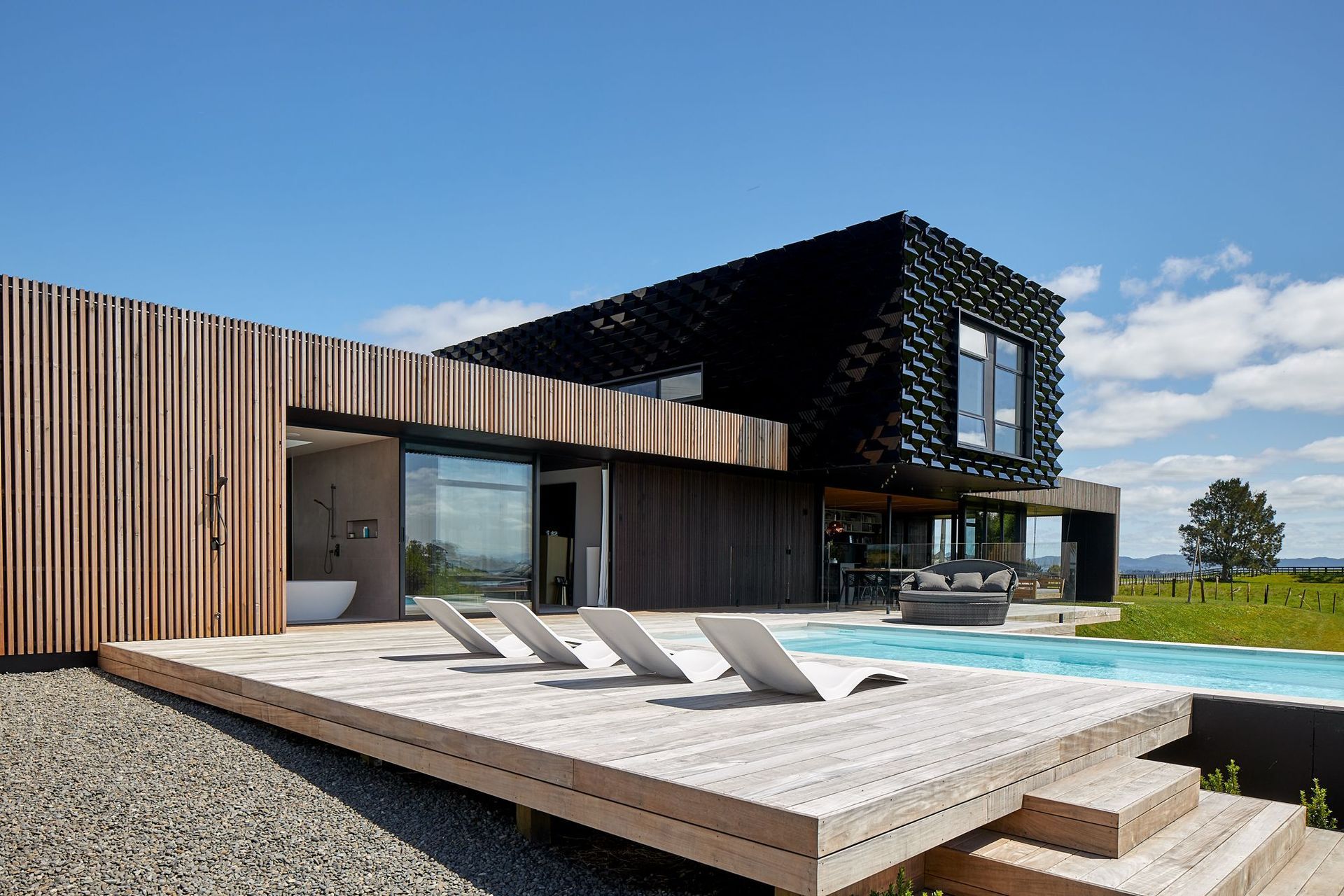
S & P House
Around 15 minutes south-west of Hamilton CBD lies the rural suburb of Temple View, established in the 1950s and home to the Taitua Arboretum—a 20-hectare garden comprising woodlands, lakes and open pasture.
It was within this bucolic idyll that husband and wife, Noel and Kylie Jessop, found a hilly, 6500m2 block offering wide-ranging views back towards the city, on which to build a resort-style home for their family of six.
Watch the full S & P Project of the Month film.

Cantilever House
Located in the affluent suburb of Fendalton in Christchurch’s inner north-west, this new home has, like many in the city, replaced an earthquake damaged property, providing architectural designer Darren O’Neil with an opportunity that may never otherwise have come about.
“The former house was deemed uneconomic to repair and so, a rare and unique invitation presented itself in the form of a large, blank canvas within the leafy, blue-chip suburb. We, myself and co-designer David Rea, were given complete autonomy and freedom over the aesthetic direction of our clients’ home, which allowed us to position the new home to create a sense of arrival and also to capture the sun and to maximise the lawn to the north.
The owners asked for an elegant, easy-living home that would be dramatic, striking and sophisticated rather than flashy. The result is a contemporary sculpture that has an almost tongue-in-cheek reference to the type of home you would expect of a James Bond villain, says Darren.
Watch the full Cantilever House Project of the Month film.
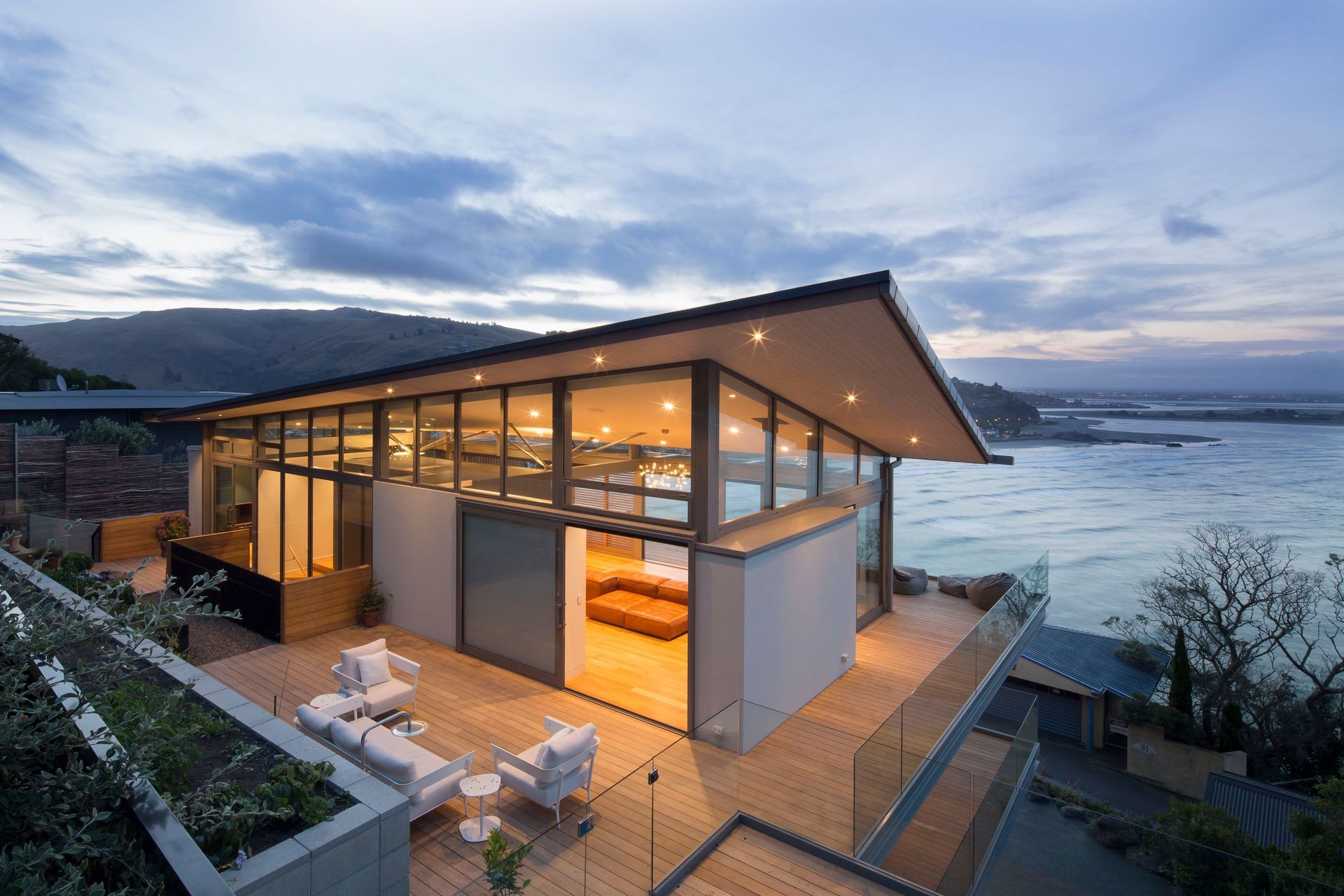
Hewn from Red Rock
A cliff-edge build with extremely difficult access meant that carving out a home on this Scarborough Hill site was an exciting challenge for Borrmeister Architects.
The combination of a difficult cliff-edge site and extremely challenging logistical issues meant that Red Rock House, on Scarborough Hill in Canterbury, was an exercise in tenacity for both client and architect. The small 400m2 site (of which a third is a right-of-way access) is found on the cliff face on a private accessway road, which is hewn from red volcanic rock and teeters above the coastline.
If the location wasn’t already challenging enough for transporting materials to site, the road closures (caused by damage resulting from the Canterbury earthquakes) forced a narrowing of the already tight accessway.
“That made the project very, very difficult, because we couldn’t take any large loads up to the site, so they had to be carried in with small trucks, vans, or trailers,” says Borrmeister Architects’ Wulf Borrmeister.
Watch the full Hewn from Red Rock Project of the Month film.

End of the Road
“Situated on the slopes of the Orakei Basin in central Auckland, the site—which lies at the end of nearly a half-kilometre of challenging driveway that winds around another 12 properties and sits on the steep slope of a volcanic crater—had every difficulty you could imagine but it is spectacular, sheltered and central,” says Architect Wendy Shacklock.
While the site threw every difficulty at her, Wendy says the project benefitted from a quite specific client brief in terms of functionality but complete openness in terms of form and materials. However, the client wanted to achieve a flat lawn with swimming pool sitting flush with the living areas of the house on what is almost a one-in-three slope beneath a cliff. There was to be a study, media room and three bedrooms, with the main bedroom being on a mezzanine.
Watch the full End of the Road Project of the Month film.
End of the Road
“Situated on the slopes of the Orakei Basin in central Auckland, the site—which lies at the end of nearly a half-kilometre of challenging driveway that winds around another 12 properties and sits on the steep slope of a volcanic crater—had every difficulty you could imagine but it is spectacular, sheltered and central,” says Architect Wendy Shacklock.
While the site threw every difficulty at her, Wendy says the project benefitted from a quite specific client brief in terms of functionality but complete openness in terms of form and materials. However, the client wanted to achieve a flat lawn with swimming pool sitting flush with the living areas of the house on what is almost a one-in-three slope beneath a cliff. There was to be a study, media room and three bedrooms, with the main bedroom being on a mezzanine.
Watch the full End of the Road Project of the Month film.
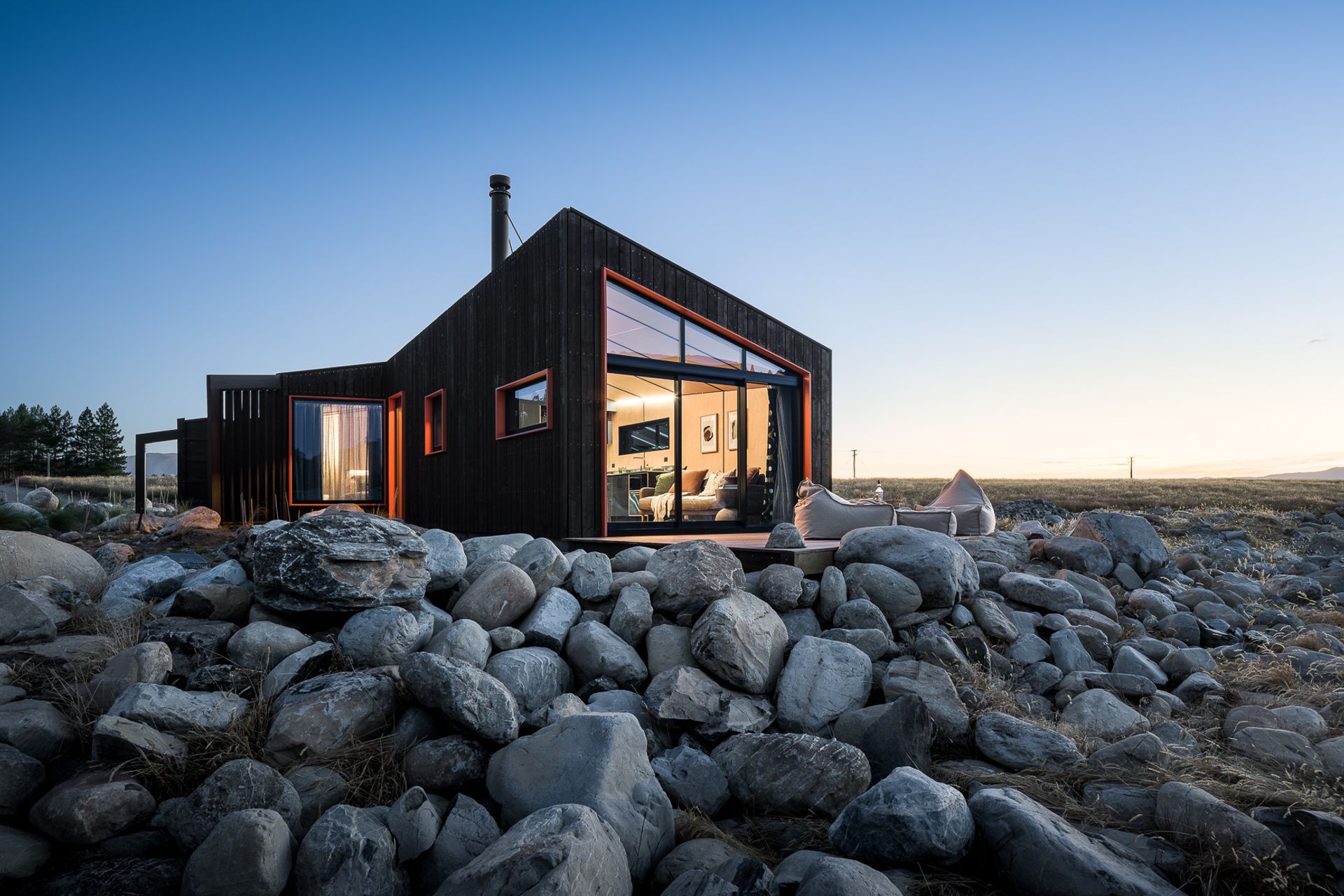
Skylark Cabin
Gently nestled into the tussock grasslands of the Ben Ohau Range foothills sits Skylark Cabin, a tiny home measuring in at less than 50sqm. But don’t let its small size deceive you, this home doesn’t skimp on creature comforts or wow factor in its architectural offering.
“The underlying form is of two offset open plan spaces. The angle of the offset derived from plotting specific sightlines: lying in bed, showering, washing dishes, sitting, standing. The form also nods to the aerial antics of the local skylarks with their angular, precise and purposeful acrobatics,” says Barry Connor, Architectural Designer
Watch the full Skylark Cabin Project of the Month film.

One with the Land
Nestled into a two-acre lot in the ‘Hidden Hills’ development of Wanaka, this home was designed to maximise the views over the hills towards Lake Wanaka while affording its owners a high level of privacy and comfort.
“The owner is a winemaker and we had originally discussed a concept where the house would be buried into the site, much like you would do for a cellar, however, after looking at other options, we decided that following passivhaus design principles would provide the high level of sustainability and environmental performance important to my client; while following the natural contours of the site would satisfy the requirements for privacy,” says architectural designer Andrew Simpson.
The resulting design comprises a series of intricately composed spaces—both internal and external—that unfold as they intertwine, flowing from and doubling back on each other to create an arrangement of niches, frames and habitable spaces.
Watch the full One with the Land Project of the Month film.

Rockhill Residence
Located within the relatively recently developed suburb of Kennedys Bush, this property offered unobstructed views across the Canterbury Plains towards the Southern Alps on one side and a network of mountain biking trails on the other—both high on the list of selling points.
With few restrictions other than the usual height-to-boundary ratios, as well as the need to tame the famous ‘Christchurch easterlies’, architectural designer Robert Weir was free to design and build a home that would, literally, be all things to all people.
“With this house, I had to back myself that it would be what it needed to be. I had a few ideas in the back of my mind of what I wanted to achieve—opening the home up to the north, maximising light and views and so on. The design concept came together while we were on holiday and aside from being further refined, was pretty much what ended up being built.”
Watch the full Rockhill Residence Project of the Month film.
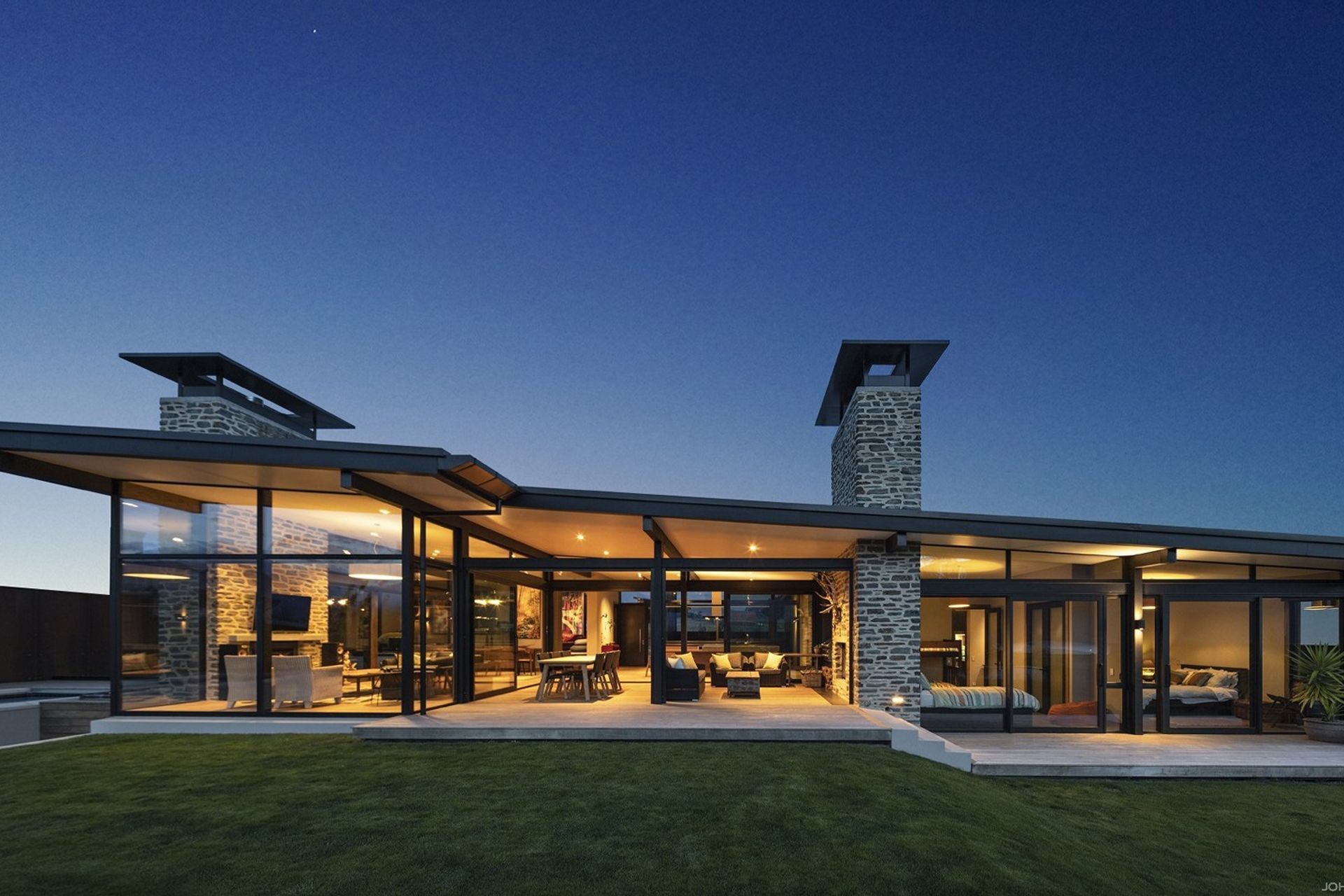
Alpine Terrace Residence
This new Wanaka residence was designed to be part holiday home/part showcase for an aluminium joinery manufacturer who is passionate about using technology to help move the performance of New Zealand construction forward.
The brief was for a low-maintenance dwelling from which the clients could enjoy Wanaka’s unique water- and alpine-based recreational activities year-round. Special emphasis was placed on merging the indoor and outdoor spaces to reinforce and celebrate connections to the environment, as befits a holiday home in such a beautiful location, says Matt Jeffery from Johnston Architects.
“Must haves for this project included visual and physical connections to the outdoors; an oversized garage to accommodate boat, mountain bike and ski storage; a lap pool; and, outdoor living spaces that could be used year-round."
Watch the full Alpine Terrace Residence Project of the Month film.

Stables House
Given that the client had complete trust in the partnership and outcome of the project, when Red Architecture’s Tane Cox was engaged to create a home for interior designer Bronwyn Turton from Turton Oliver and her builder husband Bruce, both of whom he regularly works with, the brief was suitably open: a rural abode that was large enough to accommodate their grown children and grandchildren, while also cosy enough not to feel overwhelming when it was just the couple at home.
However, there was one very important pillar of the brief: the rural Gordonton property, which is set on the brow of a hill and enjoys bucolic views of north Waikato, needed a stables for a special pair: the owners’ beloved pony and horse.
Once the horse stables building was sited—adjacent to the paddocks—the rest of the programme unfurled around it.
“We devised a series of gabled forms that imitate that traditional rural stable vernacular and interconnected these with a series of pavilions, creating interstitial gathering and connective spaces in between them,” says Tane.
Watch the full Stables House Project of the Month film.