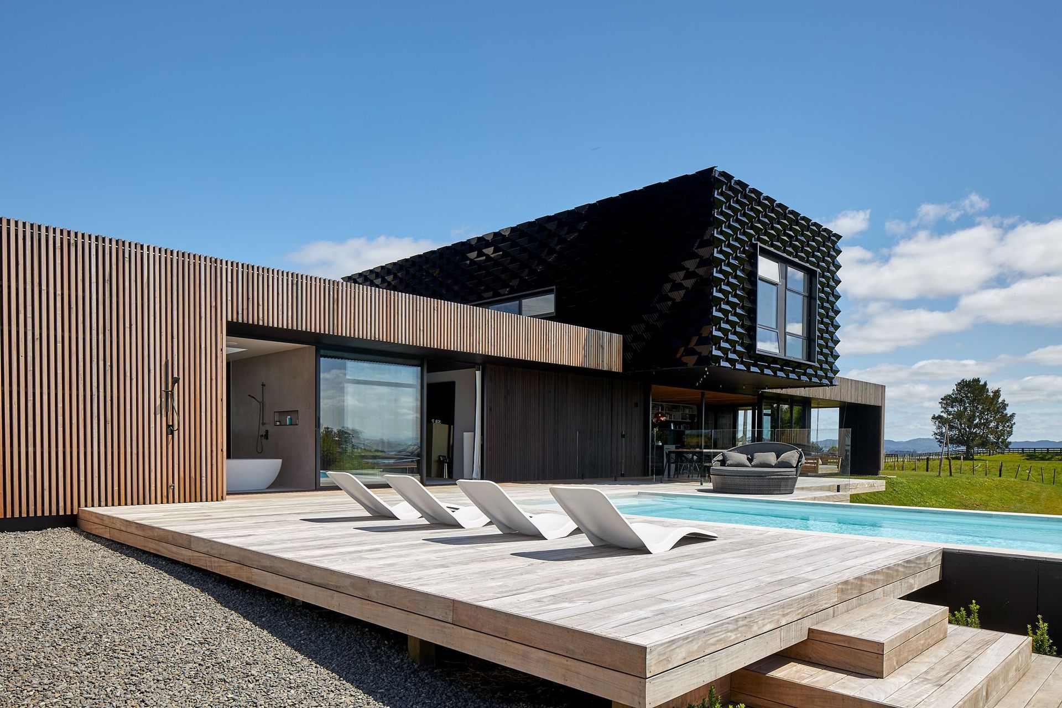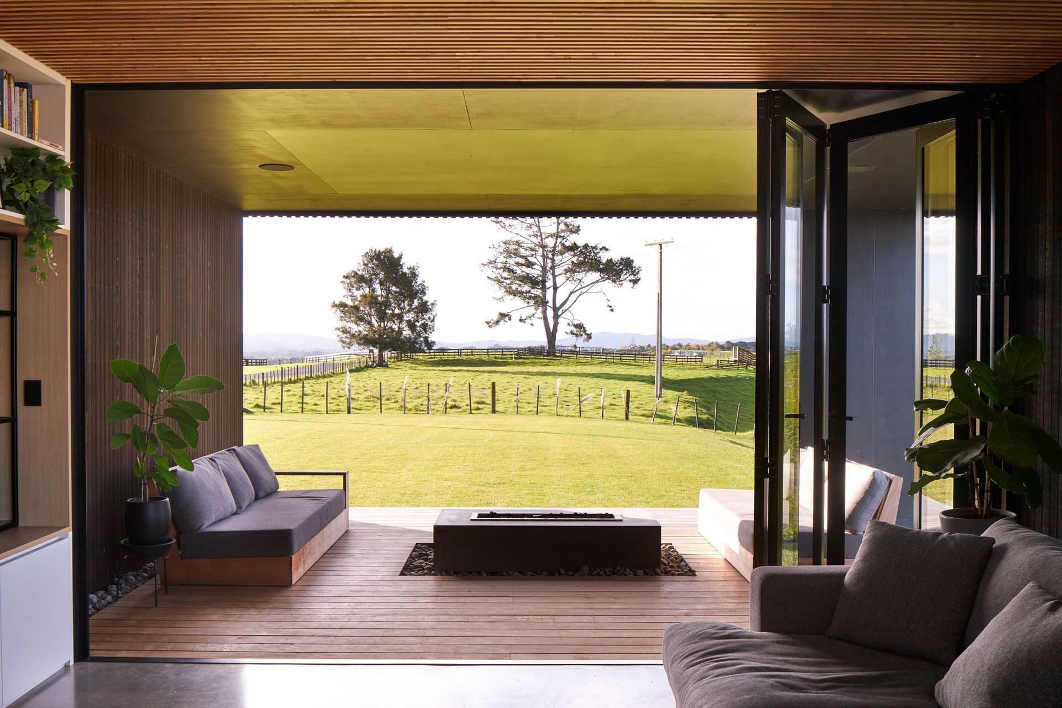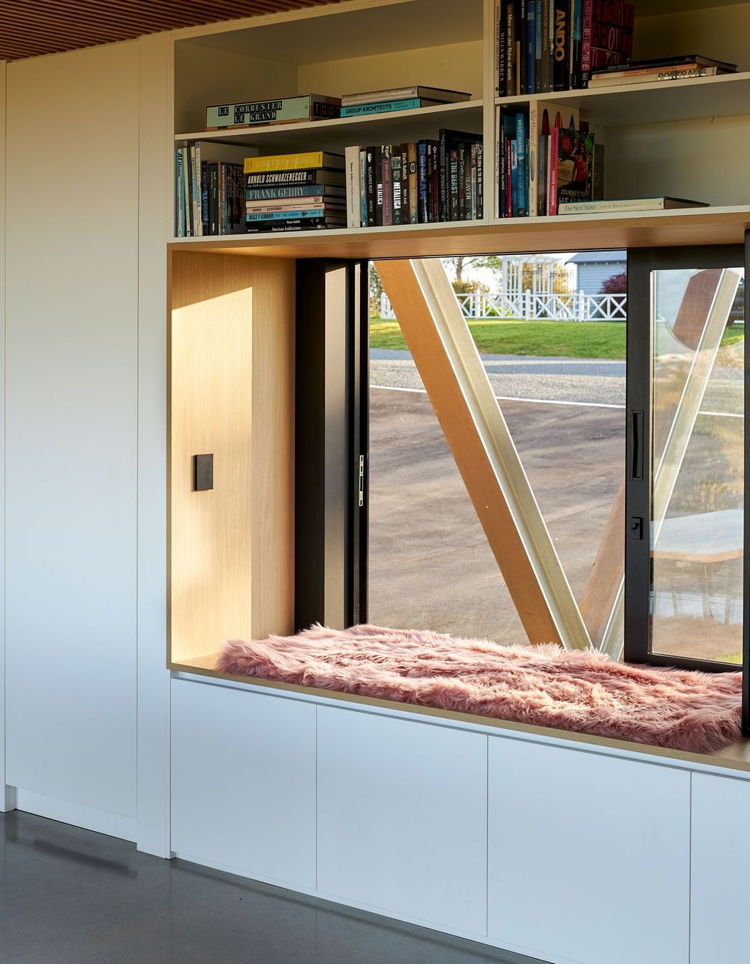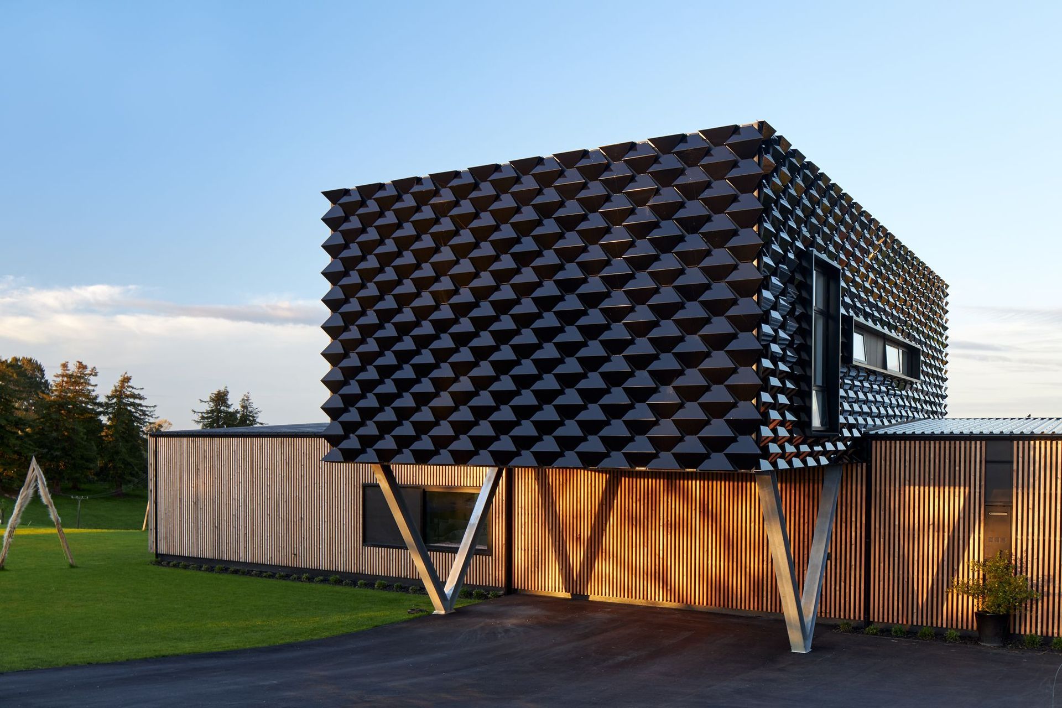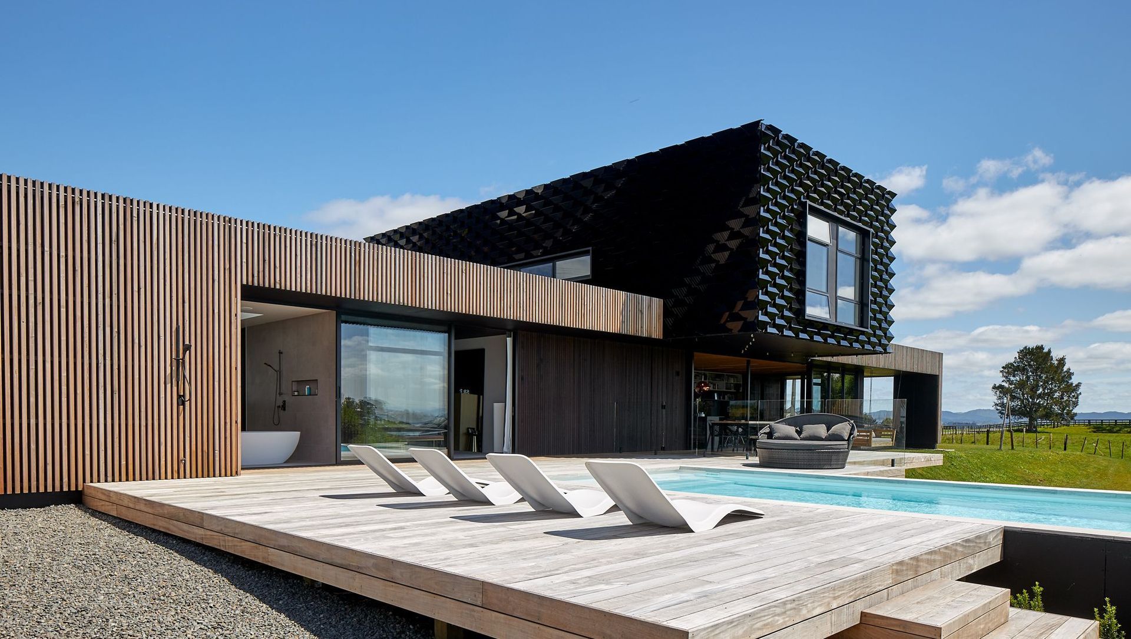Around 15 minutes south-west of Hamilton CBD lies the rural suburb of Temple View, established in the 1950s and home to the Taitua Arboretum—a 20-hectare garden comprising woodlands, lakes and open pasture.
It was within this bucolic idyll that husband and wife, Noel and Kylie Jessop, found a hilly, 6500m2 block offering wide-ranging views back towards the city, on which to build their family home. “The position is spot on and the views are amazing,” says architectural designer, Noel. The couple bought the site in mid-2018 and spent the next year fine-tuning the design of their home.
“There was no real rush to complete the project at that time and so we had the luxury of really working through ideas and discussing what we required as a family of six—as well as what the site would allow, given its topography.
“Kylie said from day one that it needed to be light and bright with an open flow and easy access to the outdoors, especially from the ensuite. We had stayed at a resort where the ensuite led straight out onto the pool area and Kylie was keen to replicate that feel.”
Noel says it also needed to have a high level of functionality with six people living in the house. There is a mix of individual spaces and communal spaces and an ever-present connection to the outdoors, even upstairs where the only interaction is via the view through the windows, there is still a sense of being in the landscape. “The secret to successfully fulfilling the functional, financial and aesthetic parameters of the project was to keep the form really simple; just one room wide and to do away with extraneous spaces such as corridors.
“There is a simplicity to the home, in terms of its layout and construction, that gives it a sense of timelessness—it functions perfectly as a family home and will function perfectly, years from now, when it’s just Kylie and I living here.”
Entry to the house is via what Noel says they refer to as the back of the site, the western side. All of the views are to the east, so the house is oriented towards the views. Programmatically, the house comprises two ‘boxes’ arranged one on top of the other and set at perpendicular angles. You enter on the ground floor and to the right is the main bedroom suite; to the left the open-plan kitchen, dining and living room—with access to eastern and northern outdoor spaces—while straight ahead is the staircase leading to the children’s domain above, which consists of a living area, four bedrooms and a bathroom.
As the site drops steeply away from the street, the couple was left with a 1500—2000m2 building platform, so maximising the space to give every family member what they wanted was very important.
“One of the ‘non-negotiables’ was the pool,” says Noel. “The commonsense approach would have been to site it next to the house but this would have meant we lost the lawn area for the kids to play on, which as Kylie pointed out, was also important to how the house needed to function. “Having my wife as a client was good, as she brought a new perspective to the design process. What is ‘day-to-day’ for me was a whole new experience for her but ultimately, it made me a better listener and communicator; you have to understand the person sitting across the table from you.” The result, says Noel, is a house perfectly suited to their lifestyle.
“The eastern deck is the ‘party’ deck, it’s where the bbq is set up and is accessed directly from the kitchen. The northern deck leads off the living area and is what we refer to as the evening deck, it has a more subdued, ‘gather-around-the-fire’ vibe to it. It’s where we retreat to at the end of the day to look out over the city lights as the sun sets.
“We’re sitting at the top of the ridgeline so we needed to provide protection from the wind and sun. One thing I discovered was that there’s no such thing as prevailing wind when you’re on top of a ridge—it comes from every direction, so materiality is really important.
“There was a bit of back and forth with the cladding choice. It needed to be practical without needing specialist installation. We chose a mix of cedar and larch—simple, durable materials—for the ground floor and for the top floor we designed this carapace of metal scales to add visual interest and to act as a solar shield.
“A few years ago we designed a small bach for some clients and they were recently looking to upgrade to a larger dwelling, so we bought the bach and installed it at the lower end of the property as in-law accommodation. The cladding choice was somewhat dictated by the cladding on the bach as we wanted the two structures to look cohesive.
“With the construction it came down to cost and time. We had a fairly tight timeframe and wanted to make the whole process as efficient as possible for the contractor, so we really pared back the internal material palette and detailing—the result is a bit of a bach-y feel.”
Another of the home’s successes is the joinery. Wide-spanning, full-height doors and windows punctuate the lower level, heightening the ‘bach-y’ feel by imparting a high level of transparency to the building envelope.
“The simple act of getting the windows and doors in the right places can have a transformative effect on any home and on the quality of lifestyle of those living in it. And, we couldn’t be happier with the result. In terms of what the house does for us, there’s nothing we would do differently; well, one thing, the door to the kids’ bathroom, we should have made that a cavity slider.”
Words by Justin Foote
Photography by Simon Wilson

