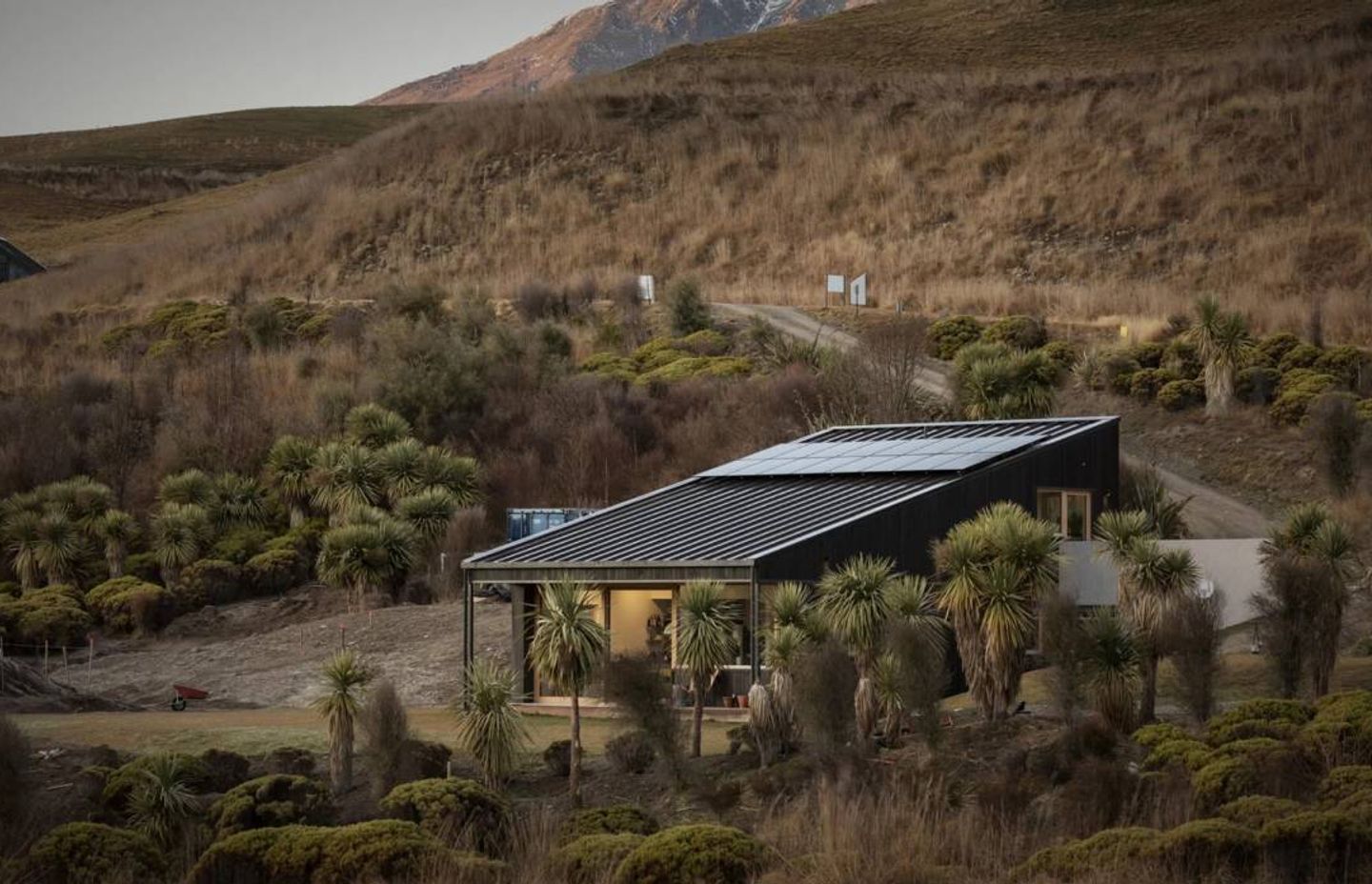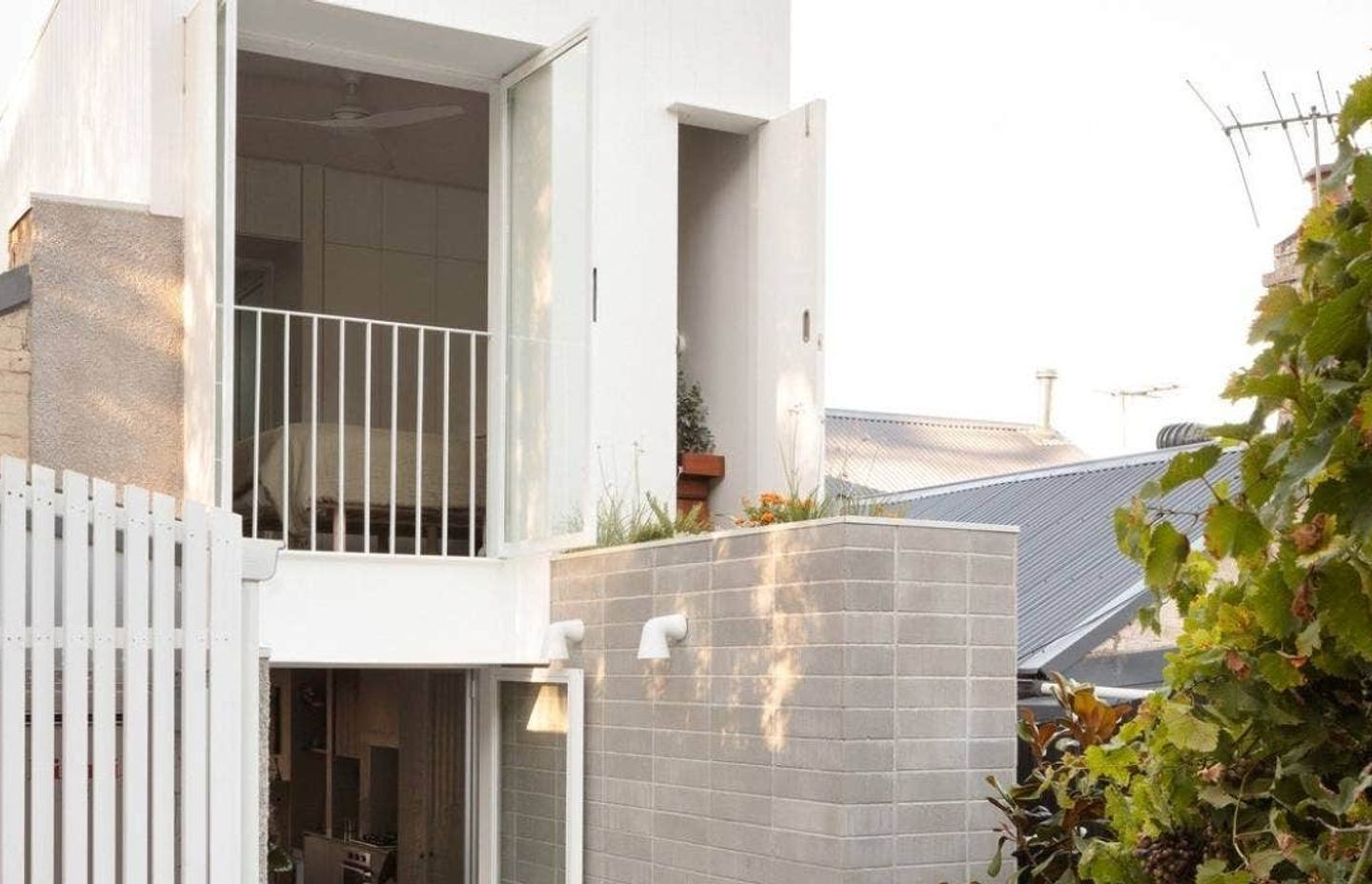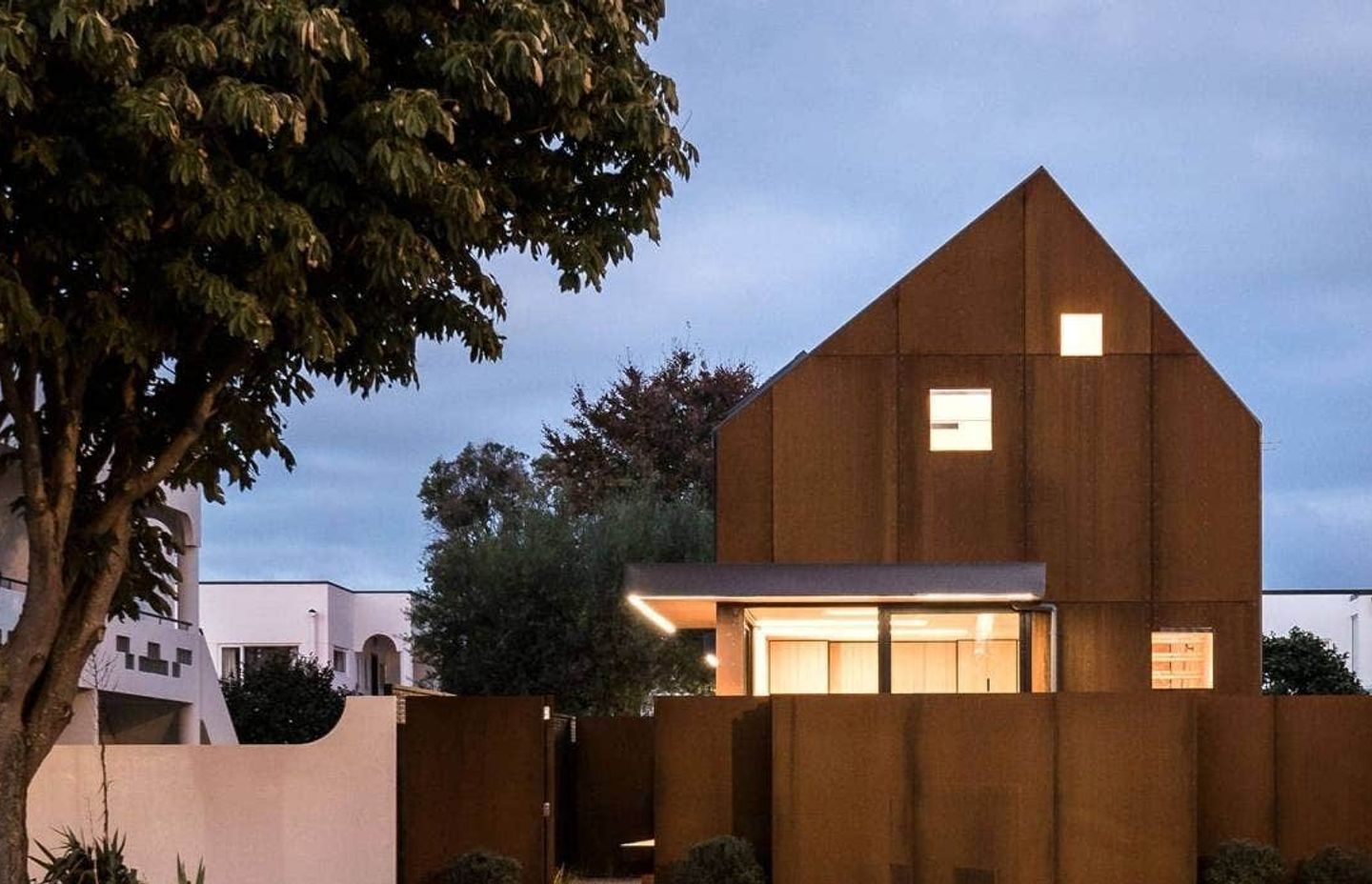Size matters when it comes to building

As individual citizens who believe a radical change is needed in the way we design and live in our cities, it may feel daunting to realise that a lot of top-down decisions being made by government and local councils seem a world apart from where we need to be heading in order to meet our Carbon Zero target.
It is crucial, therefore, that we all take the opportunities we have to voice our concerns about the development of strategies that will eventually shape our future built and natural environments.
We clearly need to support the reduction of carbon emissions through sustainable transport, intensification, ensuring it is achieved through thoughtful design, and regenerative developments.
This is how we can exercise our right to participate in large scale strategic decisions as ‘the public’. But there are also actions we can take as individuals that can make a significant difference.
If you are looking at building a new home or extending or renovating your current one and are concerned about reducing your carbon footprint, there’s one simple rule to follow: make it small.
When it comes to reducing carbon emissions in buildings, size matters.
Should you be looking at low carbon materials, the right insulation and heating and ventilation? Yes, of course. But before you start selecting the most ‘sustainable’ or ‘eco-friendly’ cladding, ask yourself whether you actually need 180 square metres.
What if you could ‘have it all’ in less than half of that footprint?

In 2021 the average floor area of new houses built in Nelson was around 179 square metres, 190 square metres in Marlborough and 174 square metres in Tasman (the national average was about 155 square metres, in comparison the UK’s average was 76 square metres).
Although size is now decreasing compared to 10 years ago when the average new build was about 200 square metres, we are still building big houses for smaller families.
A little note here that our beloved state houses built in the first part of the twentieth century averaged between 80 and 100 square metres for a two or three-bedroom house.
This ‘bigger is better’ mentality contributes to the sprawling suburbia we continue to witness in the region and is completely misaligned with our obligations towards the Zero Carbon Act 2019.
Researchers at BRANZ and Massey University developed a way to calculate an ‘allowable carbon budget’ for our current and new building stock that aligns with our net zero carbon target.
The study took a whole life cycle assessment approach (that includes materials manufacturing, construction, operational use and maintenance and end of life) and concluded that in order to stay within our allowable finite amount of greenhouse gas emissions to 2050 that will limit global warming to 1.5°C, any new house built in New Zealand until then has a maximum budget of 35 tonnes of CO2 equivalent emissions.
In order to understand how this budget is reflected in the current building supply, a comparative study of 10 recently built houses was undertaken.
Four of the houses complied with the NZBC H1 clause (our standard Building Code) and the remaining six houses exceeded it (these included a passive house and other high-performance houses).
Many valuable outcomes resulted from the study. Among them, two main findings stand out. First, all of the houses significantly exceed their available carbon budget, 7 to 10 times regardless of their performance. And second, smaller is better. Higher performance and better materials do not solve the carbon issue on their own.
The smaller houses have significantly smaller carbon emissions throughout their lifetime. Size matters. And it is with this consideration that every project should start.
Another obvious advantage is that smaller also means more affordable.
While our building materials prices are going through the roof (when available), reducing the size of our projects has immediate benefits in reducing costs which is not the case when the objective is high-performance only.
But don’t get me wrong, I still wholeheartedly believe in better building performance, smart materials and technology, but not as an excuse to build large.
It is also important to remember that many high-tech building solutions are carbon-hungry which means we need to use them smartly.

So, in short, we need to prioritise smaller footprints first, then the use of local low carbon materials and finally smart technologies that help to reduce the operational carbon (and costs) of our buildings throughout their lifetime while ensuring good indoor air quality and thermal comfort.
And I cannot stress enough that living in smaller footprints does not mean that our houses should be the same except smaller.
There is actually an opportunity to rethink the design of our homes.
Coming back to the state houses of 70 years ago, a lot has changed. Women don’t spend all their time in the kitchen preparing food or in the laundry washing their husbands' shirts. We don’t hide the food making process in the dark and cool corner of the house. We work with more flexibility and more often at home.
Everyone participates in household activities and chores (at least I hope so, it’s 2022 after all) and we all like to connect with whanau and friends around the kitchen, at the heart of the house, and around outdoor spaces that extend our living out.
To accommodate for these lifestyle changes, we have stretched, opened up, added and extended our houses and built new ones, where everything became bigger.

But we now have an opportunity to shift this paradigm in a way that not only supports increasingly diverse household models and living styles but also takes environmental footprint seriously.
We can live in smaller houses that allow for more flexibility integrating multi-use spaces and built-in elements and limiting circulation (think about the long dark corridor whose only purpose is to lead to a couple of bedroom doors).
We can prioritise spaces where we spend most of our time and reduce areas where we don’t (do we really still need separate laundry rooms?).
In times when affordability has become almost unreachable, reducing the area of our homes allows us to significantly save on construction costs and opt for more durable and sustainable choices. Quality over quantity.
We have the right to ask more from our housing developments. We cannot continue to build homes based on models that no longer serve us.
We need to build smaller, better and smarter. And this needs to happen right now. Because the houses that are built today will have a significant environmental impact during their whole lifetime (90+ years).
We are lucky enough to live in a country where our voices have the potential to create change. It is a privilege, and our collective responsibility to use it by speaking up.
