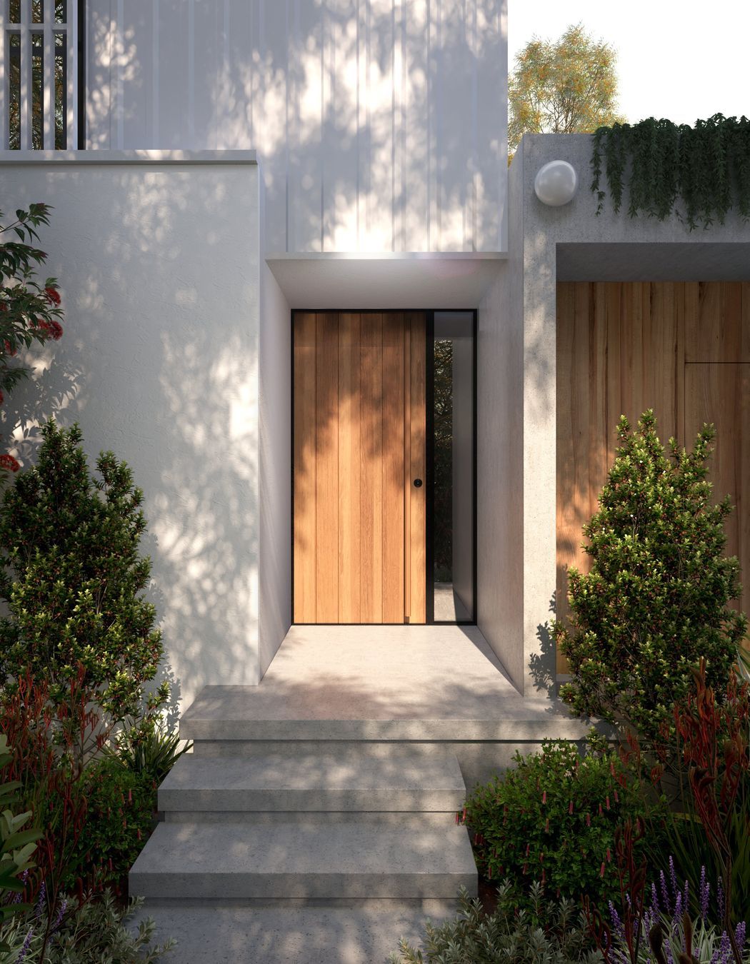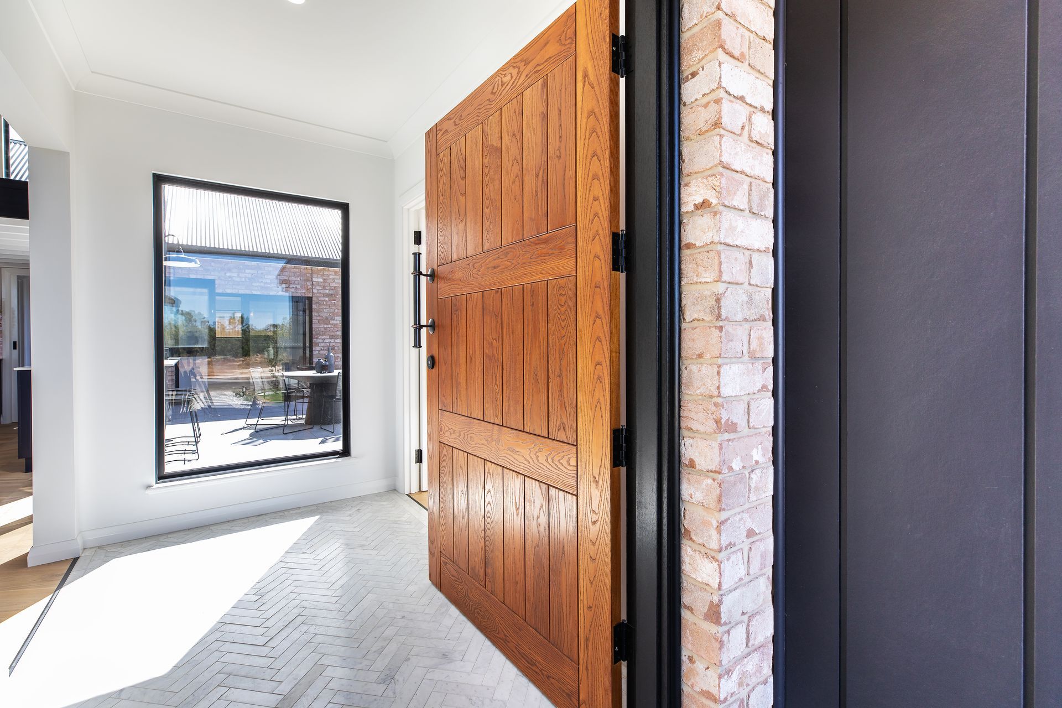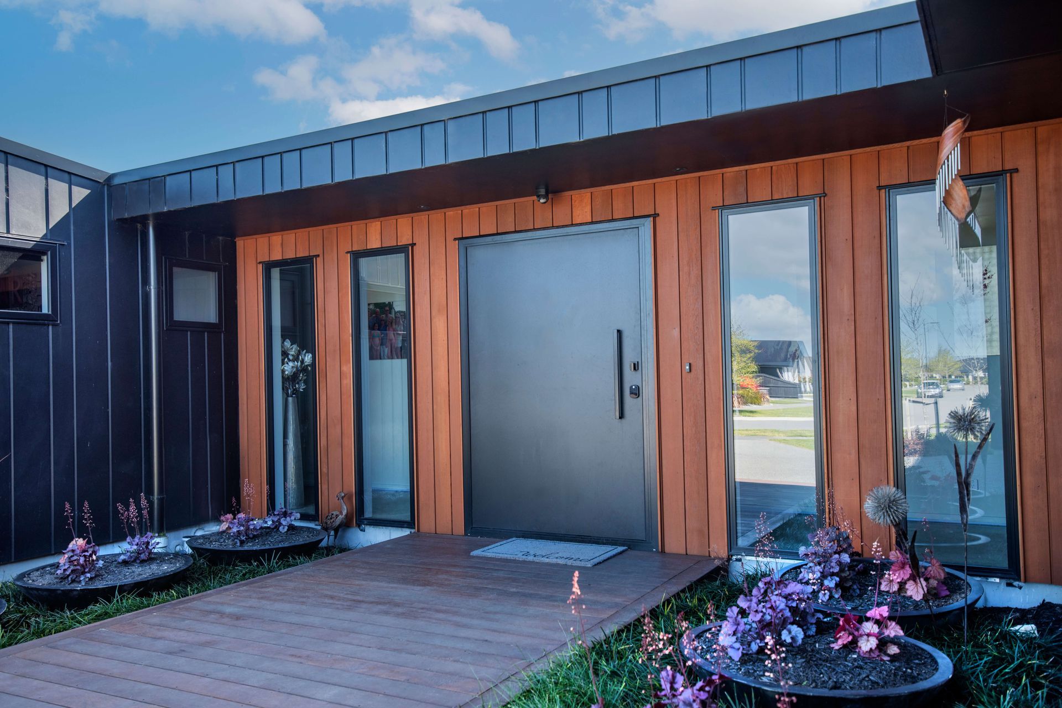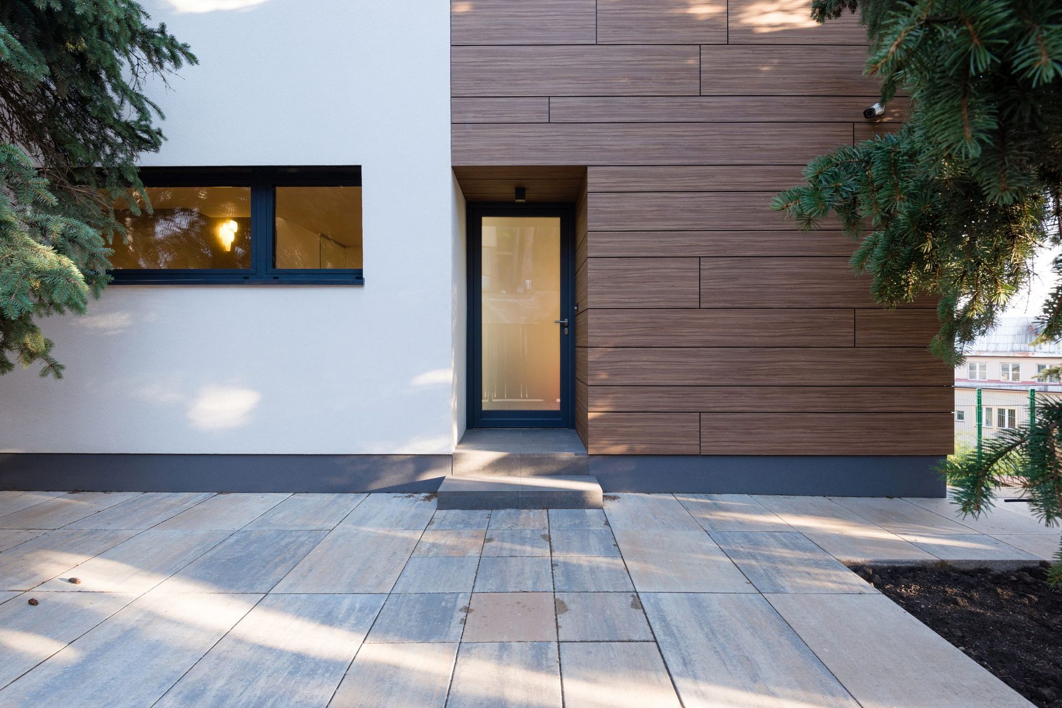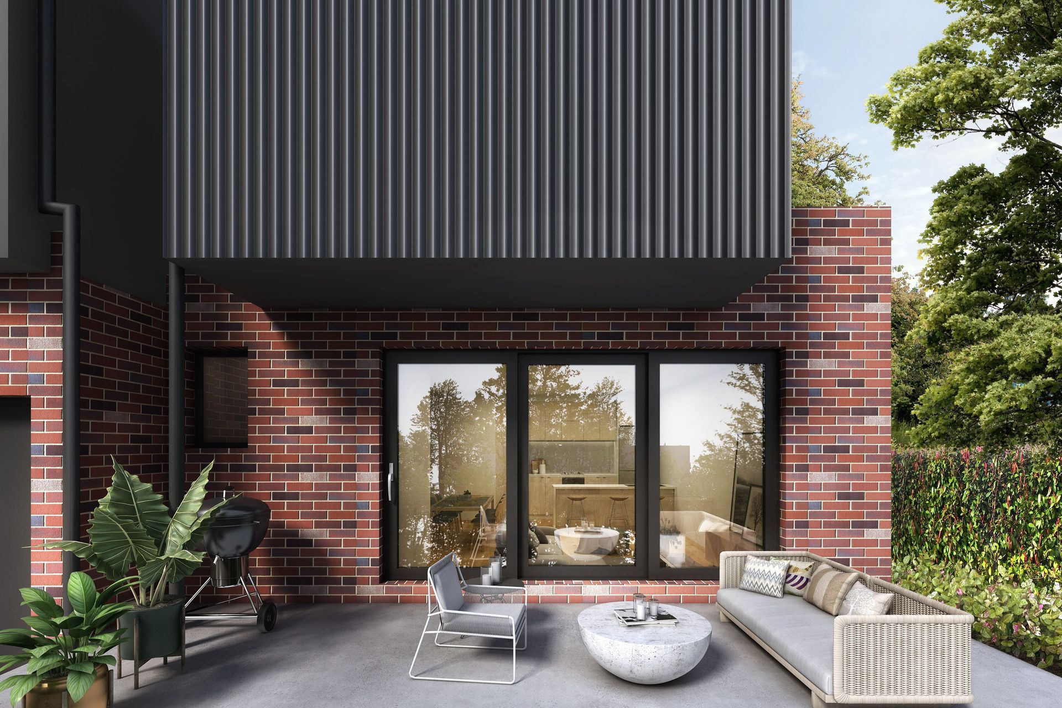Getting the right fit: everything you need to know about door sizes in Australia
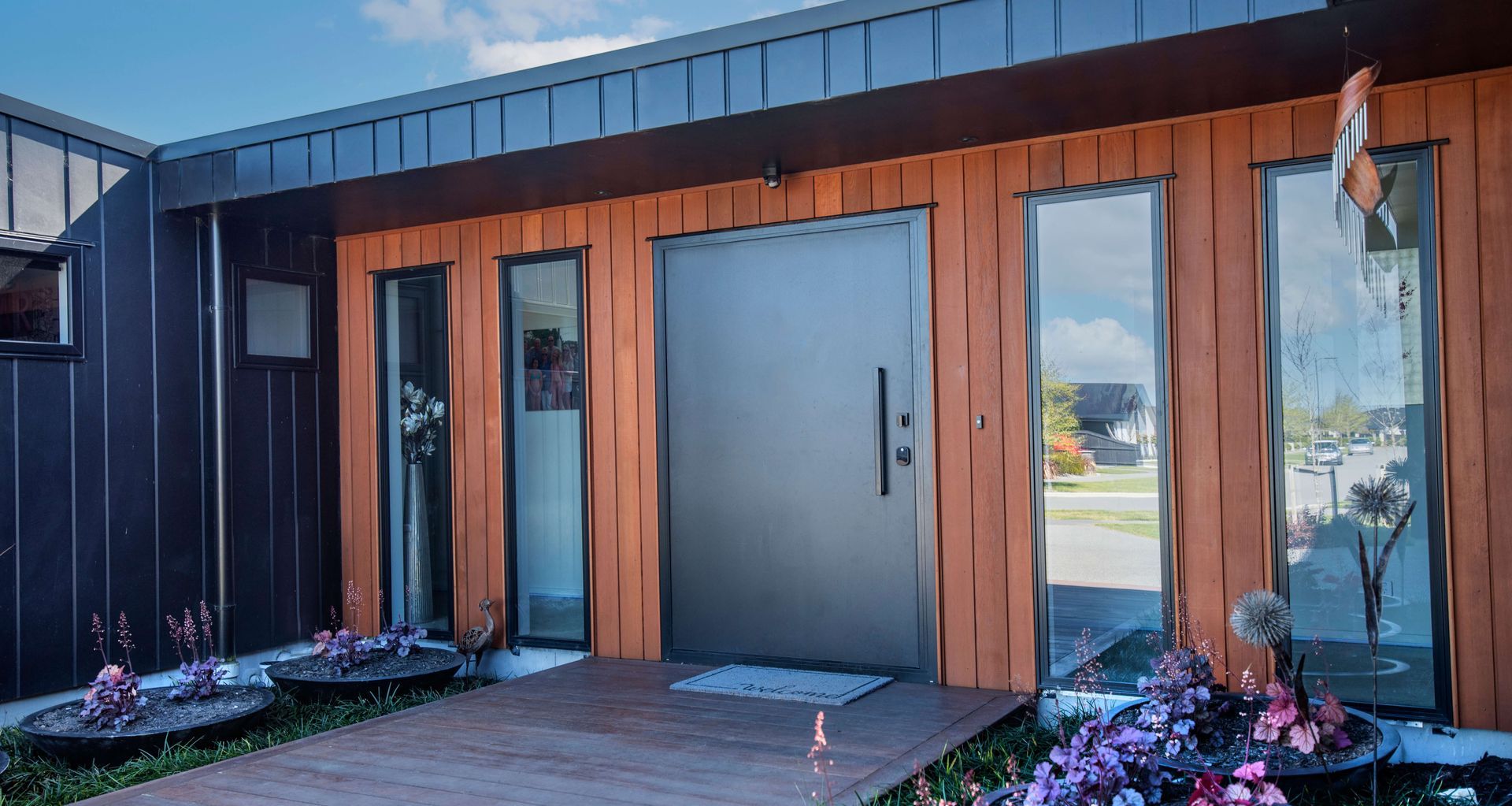
In this article, we'll take an in-depth look at what the sizes of different doors are, differentiating between external and internal doors, give you an easy process to follow to determine what size doors you need and take a look at some of the most popular types of doors homeowners are enjoying today.
What are the standard door sizes in Australia?
Internal door sizes
The most common internal door size in Australia is 820mm wide x 2040mm high x 35mm in depth. Common heights include:
- 1980mm
- 2010mm
- 2040mm
Internal door widths can range from 520mm to 920mm. Common widths for internal doors are:
- 520mm
- 620mm
- 720mm
- 770mm
- 820mm
- 920mm
While, standard interior door thickness is around 35mm, sometimes ranging to 40mm.
External door sizes
External doors can range in size from 2040mm in height x 520mm in width x 35mm in depth, to 2040mm in height x 920 mm in width x 2040 x 35 mm in width. The most common average size of an external door in Australia is 2040mm (height) x820mm (width) x 35mm (depth).
Here is a full breakdown of the sizes by height x width x depth:
- 2040x520x35mm
- 2040x620x35mm
- 2040x720x35mm
- 2040x770x35mm
- 2040x820x35mm (the most common average size)
- 2040x870x35mm
- 2040x920x35mm.
How to tell what size doors you need
There are a few easy steps to follow to finding about what size doors you need:
Measure the door frame
Start by measuring the height and width of the door frame where the door will be installed. Use a tape measure to get accurate dimensions, measuring from the top of the frame to the bottom for height, and from one side to the other for width.
Consider standard door sizes
Compare your measurements to standard door sizes. In Australia, standard door heights typically range from 1980mm to 2040mm for both internal and external doors. Common widths for internal doors range from 520mm to 920mm, while external door widths often fall between 820mm to 920mm.
Account for clearances
Ensure that the door size allows for proper clearance between the door and the frame. Leave a small gap of around 2-5mm around the perimeter to prevent rubbing and ensure smooth operation.
Check building codes and regulations
Verify if there are any specific building codes or regulations in your area that dictate minimum door sizes for safety and accessibility compliance. This is especially important for doors in public buildings or areas with accessibility requirements.
Consider function and traffic flow
Determine the function of the door and the expected traffic flow through it. For example, high-traffic areas may require wider doors to accommodate the passage of people or large items.
Consult with professionals
If you're unsure about the correct door size or if you have specific architectural requirements, consider consulting with a builder, architect, or door supplier. They can provide expert advice and recommend the most suitable door size for your needs.
What are some popular types of doors?
The are plenty of different types of doors used in internal and external settings:
Internal door types
Panel doors - these are traditional doors consisting of panels typically framed by stiles and rails. They can have various panel configurations and may be solid or hollow core.
Flush doors - flush doors have a smooth, flat surface and are commonly made of plywood or medium-density fibreboard (MDF). They provide a modern and minimalist appearance.
French doors - French doors consist of glass panels framed by wooden or metal frames. They are popular for their elegance and ability to allow natural light to flow between rooms.
Bi-fold doors - bi-fold doors are hinged in the centre and fold inward or outward to open. They are commonly used for closets, laundry rooms, and pantry areas to save space.
Sliding doors - sliding doors operate by sliding along a track and are ideal for rooms with limited space. They offer a sleek and contemporary look and are often used for closets or room dividers.
External door types
Main entry doors - these doors (also known as front doors) serve as the primary access points into a structure, distinguished by their robust construction and enhanced security features. They are available in a variety of designs, incorporating materials like solid wood, fibreglass, and steel.
Patio doors - designed to connect indoor spaces with outdoor areas such as decks, patios, or gardens, patio doors enhance natural light and views. They come in several styles including sliding, French, and bi-folding, each aimed at maximising visibility and accessibility to the outdoors.
Security doors - engineered for heightened property protection, security doors feature reinforced frames, high-strength materials, and advanced locking systems. Installed alongside main entry doors, they provide an additional protection layer.
Bi-fold doors - ideal for merging indoor and outdoor environments, bi-fold doors offer a fluid transition between spaces. When fully opened, they create expansive openings, making them perfect for entertaining and enhancing the spatial experience.
Stable doors - characterised by their horizontal division, stable doors allow separate operation of their top and bottom halves. This design is especially favoured in country homes or traditional settings, offering sufficient ventilation while maintaining security.
Storm doors - added in front of entry doors, storm doors are built to protect against harsh weather while allowing ventilation. Made from materials like aluminium, steel, or vinyl, they often include interchangeable glass and screen panels.
French doors - offering a classic style, French doors feature multiple panes of glass and are typically used in pairs. They swing open to connect interior spaces with exterior patios or gardens
Dutch doors - split horizontally, Dutch doors allow the top half to open independently of the bottom, providing ventilation and light while keeping pets and children safely inside.
What are the most popular door materials available?
Here are the popular door materials available:
Wood - wooden doors are preferred for their natural look, offering a wide range of wood types and finishes to match any home style. They require maintenance to keep them looking good and to prevent damage from elements.
Glass - glass doors are all about maximising natural light and views. They're often reinforced for security and can be energy efficient with the right treatments. Practical for interior and exterior applications, they do require regular cleaning to maintain clarity and appearance.
Hollow core - hollow core doors are lightweight and cost-effective, ideal for interior use where sound insulation and durability are less of a concern. They're easy to install and handle but can be damaged more easily than solid doors.
Aluminium - aluminium doors offer a long lifespan, low maintenance, and resistance to rust and corrosion. They're also lightweight and can come in a variety of finishes to mimic other materials.
Steel - steel doors are known for their security capabilities. They're energy efficient, offer good insulation, and require minimal maintenance. Steel doors can be heavier and may require adjustments to existing frames for installation.
Fibreglass - fibreglass doors offer an attractive alternative to wood. They tend to require less upkeep while still allowing you to choose a look that fits your home's style. They're tough against elements like moisture and temperature swings, making them a solid pick for places that see all types of weather. Plus, you can paint or stain them any colour to match your exterior or interior design.
Vinyl - vinyl doors are a low-fuss, weather-resilient choice that keep your home snug. They're a go-to for sliding patio doors, standing up well to rain and sun without losing their colour or shape. While they might not offer a wide range of styles, their practicality in performance and cost makes them a contender for many homeowners.
Composite - composite doors bring the best parts of several materials together for a strong, efficient entrance solution. These doors are built to withstand the ups and downs of weather, making them a smart choice for both the front of your house and the back, all while keeping your home comfortable year-round.
Related article: 21 front door entrance ideas to help your home stand out
Frequently asked questions about door sizes
What are standard interior door sizes in Australia?
Standard interior doors in Australia are generally 2040mm in height and 820mm in width, with other common widths including 720mm, 770mm, and 870mm.
What are typical external door sizes in Australia?
Typical external door sizes in Australia are 2040mm in height and either 820mm or 920mm in width, catering to various design needs and security requirements.
What is the standard size of double doors?
The standard size for double doors usually ranges between 1200mm and 1600mm in width, with individual door panels measuring from 600mm to 800mm wide, all maintaining a standard height of 2040mm.
What is the minimum door height according to the Building Codes of Australia (BCA)? (BCA)
The Building Codes of Australia (BCA) sets the minimum door height at 2040mm, ensuring doors are accessible and functional for a broad range of uses.
What sizes do custom doors come in?
Custom doors can be made in a wide range of sizes, often tailored to specific architectural needs or personal design preferences, without strict limitations on dimensions.
What is the typical standard door thickness?
The typical standard door thickness is about 35mm to 40mm for interior doors, while exterior doors might be slightly thicker, ranging from 35mm to 45mm on occasion, to enhance security and insulation.
Everything you need to know about door sizes
This quick guide covers the essentials about the common sizes of internal and external doors, and now you know them, you can get to the exciting part - choosing stylish doors for the inside and outside of your home.
Discover a wide range of exterior and interior doors from Australia's top suppliers on ArchiPro

