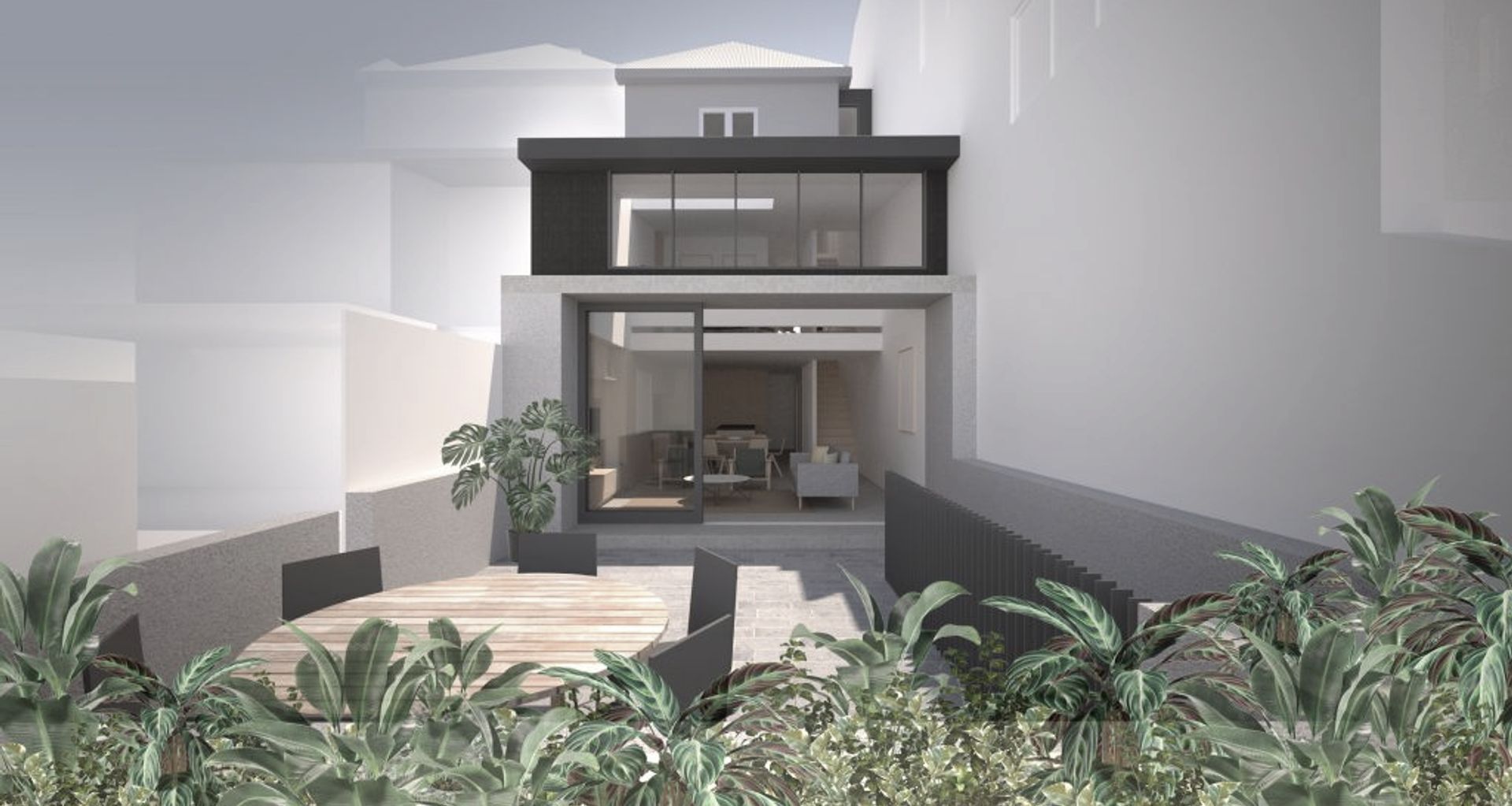The 10 Stages of Design and Construction

If you don’t have a lot of experience when it comes to renovating or building homes, the process may feel a tad overwhelming at times. The below describes the typical process of design and authority approval at Ballast Point that will ultimately lead to construction. All projects differ slightly, and the process is tailored, so the process below may also vary a little.
Stage 1 – Project Brief Creation
Before anything happens, we make sure we understand the client’s brief, including key objectives relating to the outcome, budget and time.
Stage 2 – Pre-Design
During this investigation phase, we gather further information about the site and project and review the council controls. We visit the site to review and measure existing buildings, analyse the opportunities and constraints, and develop planning options.
Stage 3 – Feasibility
We weigh up the constraints, and before a single line is drawn, we provide feedback on whether we think the project is viable given your objectives and the pre-design analysis.
Stage 4 – Concept Design
We will interpret your brief and present a schematic concept design via sketches and form studies.
Stage 5 – Design Development
Following your comments on the concept design, we will further improve the design, working our way through plans, elevations, sections and model studies. The outcome of this phase is an approved design that is ready for documentation and lodgement to the local council as a Development Application (DA).
Stage 6 – DA
During this phase, we prepare the DA package for lodgement at the council, according to its guidelines. We will establish a team of consultants to prepare documents including a statement of heritage impact, hydraulics plans and landscape plans, which will accompany the architectural drawings for assessment.
Stage 7 – Construction Documentation
During this phase, we will produce a detailed and coordinated set of drawings and specifications sufficient for construction. We will coordinate external consultants and integrate all aspects of the project. We will also provide a detailed costing for construction at 70 per cent completion. We forward the completed documents to the Principal Certifying Authority for construction certificate approval to commence construction.
Stage 8 – Pre-Construction
Project planning, mobilisation and compliances are facilitated by the design team in close consultation with the construction team.

Stage 9 – Construction
Our design team is a vital part of our build team. The people on site get fully supported. Because we are an integrated business, we do not need a building side project manager. The designer and the site manager share project management responsibility and work in the most practical way. Where our design team have the information on hand, they execute orders rather than passing information to the site manager to place an order.
Stage 10 – Handover and Maintenance
Once construction is complete, we provide a comprehensive package of documentation, a scheduled follow-up service and recurring maintenance. Buildings need maintenance the same way that cars do, and we provide a system of maintenance, repairs and support as required.
