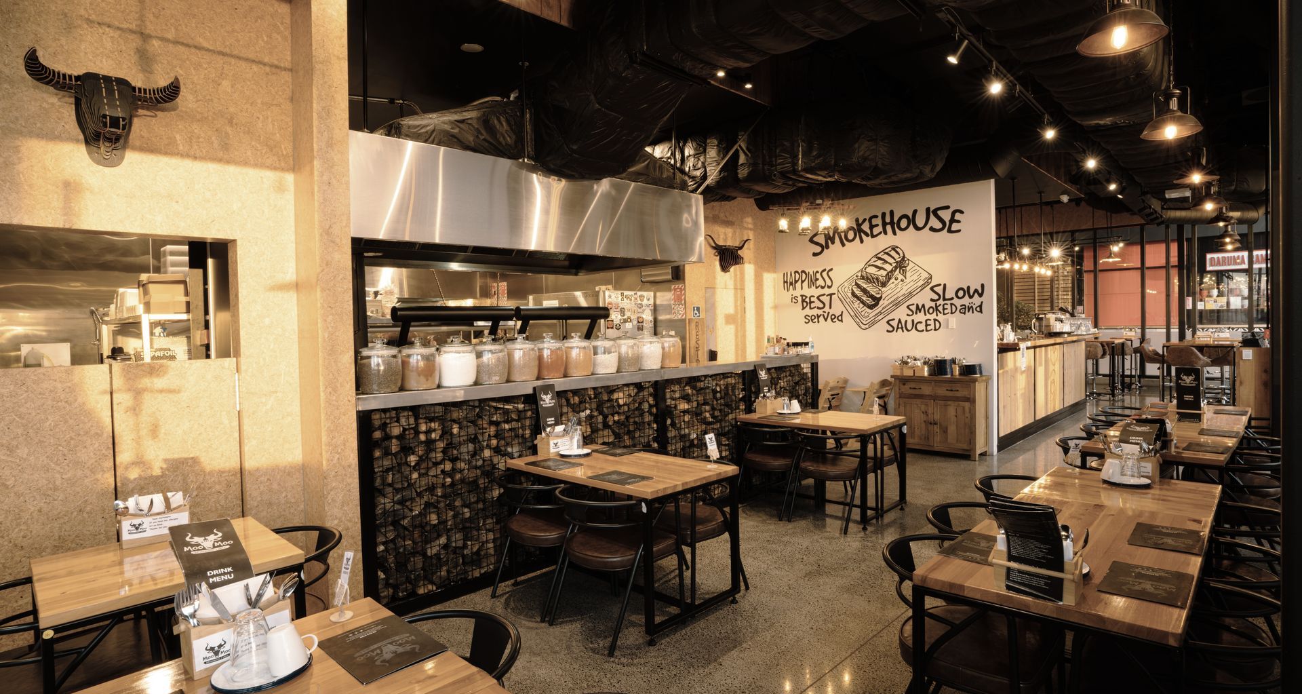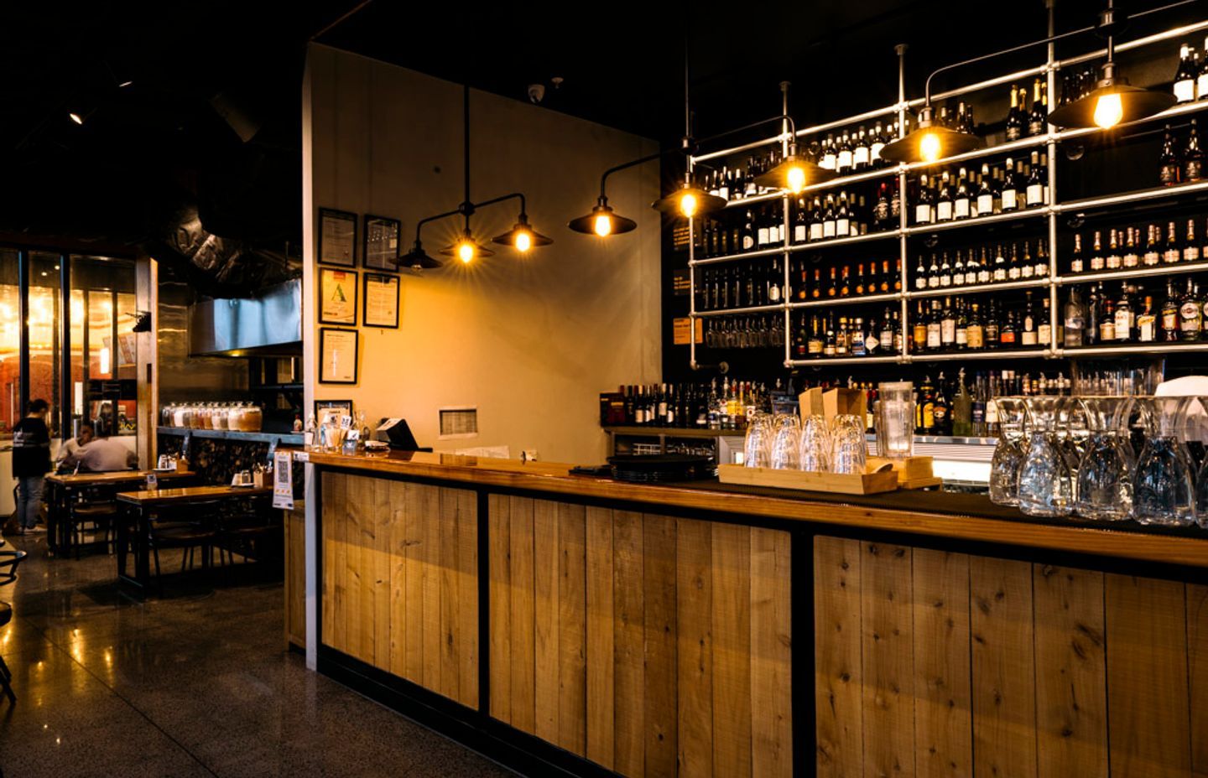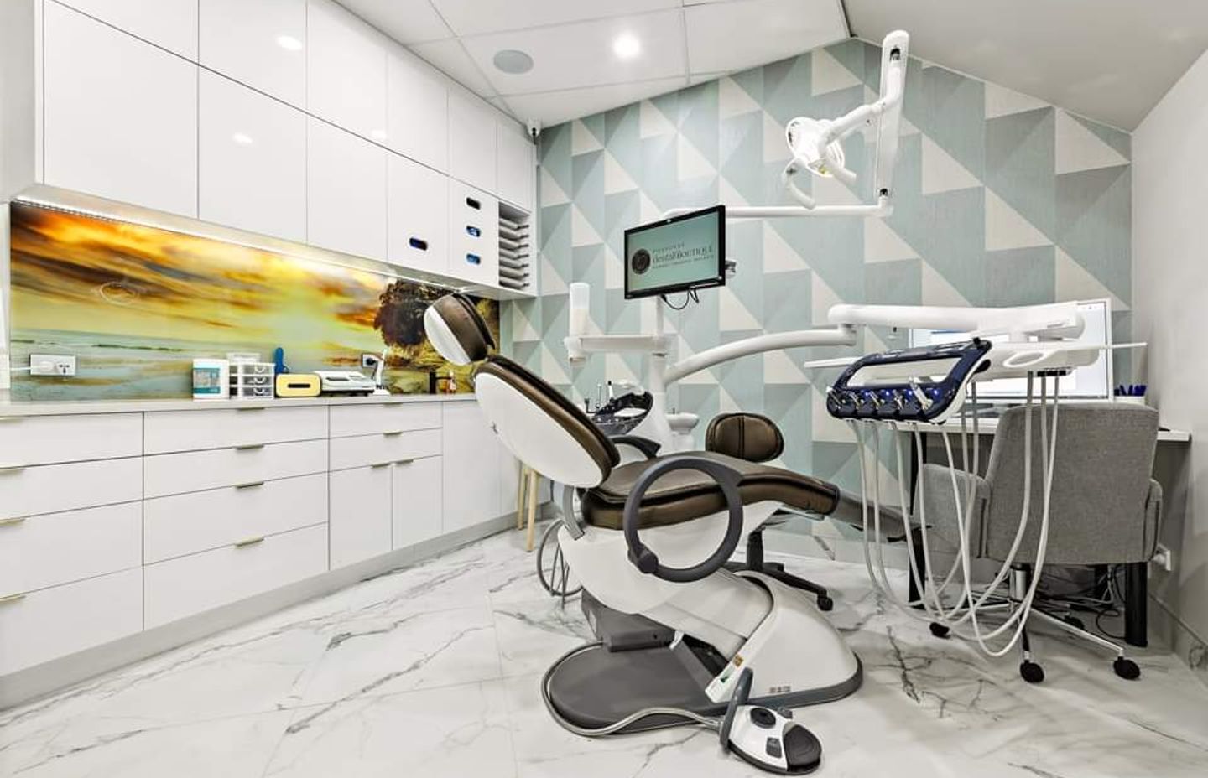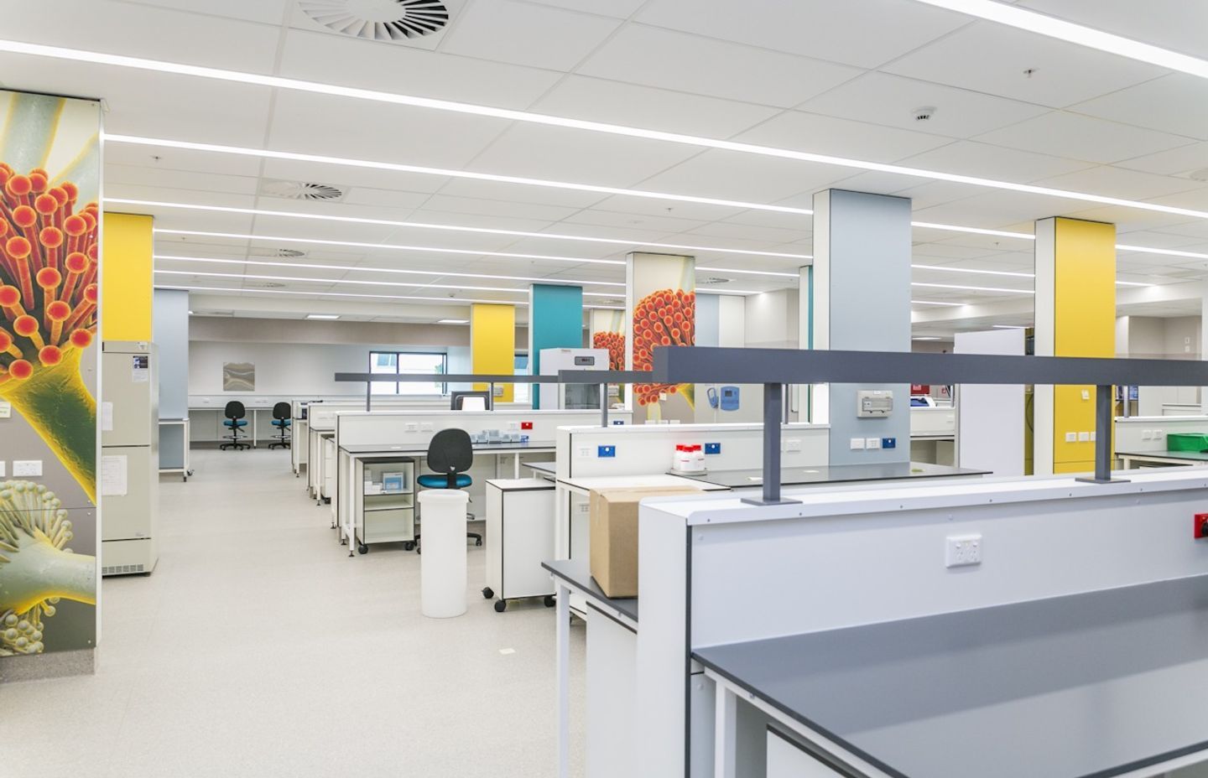The 3 crucial steps to ensuring a commercial project’s success
Written by
12 October 2022
•
4 min read

From fulfilling council and building code requirements, to spatial planning and creating the desired aesthetic, there are many aspects of crafting a comfortable, functional, top-of-the-line workplace, medical clinic, hospitality space, or other commercial project.
The complexity of delivering a successful commercial project means that it’s crucial to engage a team of professionals that can support and streamline the process.
In particular, there are three key aspects that contribute to simplifying commercial projects and ensuring their success: streamlined communication, meeting the needs of the end-user and understanding and following the required rules and regulations.

Streamlined communication
Of course, clear communication is the basis to any project’s success.
Often involved in dental clinic projects, Silk Design & Build’s Anand Doreswamy says this is particularly important for busy clients – such as dental practitioners – where it is crucial for them to be able to continue with their day-to-day responsibilities: “If a dentist is having a clinic designed, council consented and built, they would not like to be involved in every phase because they have patients to see. Every moment spent with us means lost time and money.”
By working with Anand and his team, clients are able to oversee projects with one point of contact – one project manager – throughout the process from concept to completion.
“The flow of the project from the start to the end is handled by not just a single company, but one individual who is dealing with the client and communicating with them, which means there is no fallout in any kind of communications,” explains Anand.
“There's a good, seamless transition from one aspect of the project to the finish, because you have one single individual or entity to take care of it from the start to the end.”
This ensures timeframes are met and the project remains within budget.

Meeting the needs of the end-user
Whether it be for a dental clinic, a restaurant or anything in between, it’s important for commercial spaces to serve the people using them – including workers and customers.
A vital step in ensuring a space is fit for purpose is identifying the category it falls under: residential, commercial, or mixed-zone.
“Even before we start any concepts or any plans, we make sure we have all the details of where the business is going to operate from. We also visit the site to see if it is a feasible site for the potential client, and make sure they are making the right decision if the lease agreement hasn’t been finalised,” says Anand.
Once the site feasibility has been established, concepts can then be developed as to how the space can best meet the needs of its end-user.
To develop a configuration that works best for the space and purpose, Silk Design & Build creates a 3D version of a project’s floorplan to help the client clearly understand the concept. “When you see a flat plan just on a piece of paper, you cannot fully visualise how it will look,” says Anand.
Following this, the next step is to determine the interior colour scheme, soft furnishings, cabinetry and joinery requirements, and how the space will come together to represent your brand and create the right aesthetic and environment.
Considerations should also be made to optimise aspects such as lighting and airflow, as well as how the preferred colour scheme will impact those utilising the space.


Understanding rules and regulations
In both medical and hospitality settings, hygiene also needs to be taken into consideration.
Anand explains there are certain medical standards required, as well as New Zealand building standards and hygiene standards to follow.
“For example, in a restaurant, you can’t have a sink where you wash your vessels and your plates, and next to it is a sink where you use it for bringing the mop, cleaning it and then going around cleaning the floor – it’s too close and it’s going to cross-contaminate.
“Those elements we make sure are taken care of.”
It is only after all of these elements have been considered and series of required council inspections are passed that Anand says the code compliance certificate (CCC) will be issued by council for a business to open for operation.
Learn more about working with Silk Design & Build to simplify your commercial project.