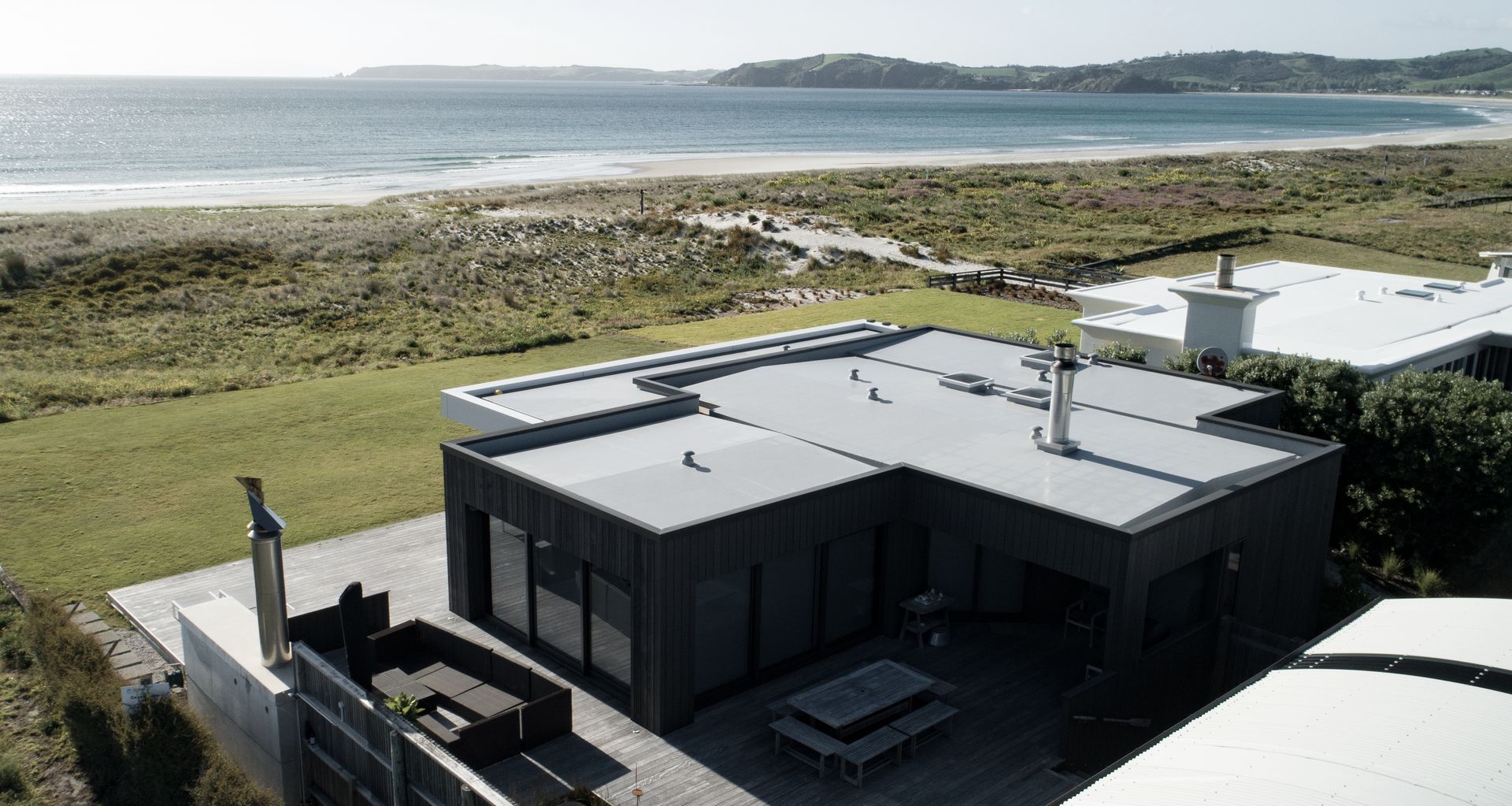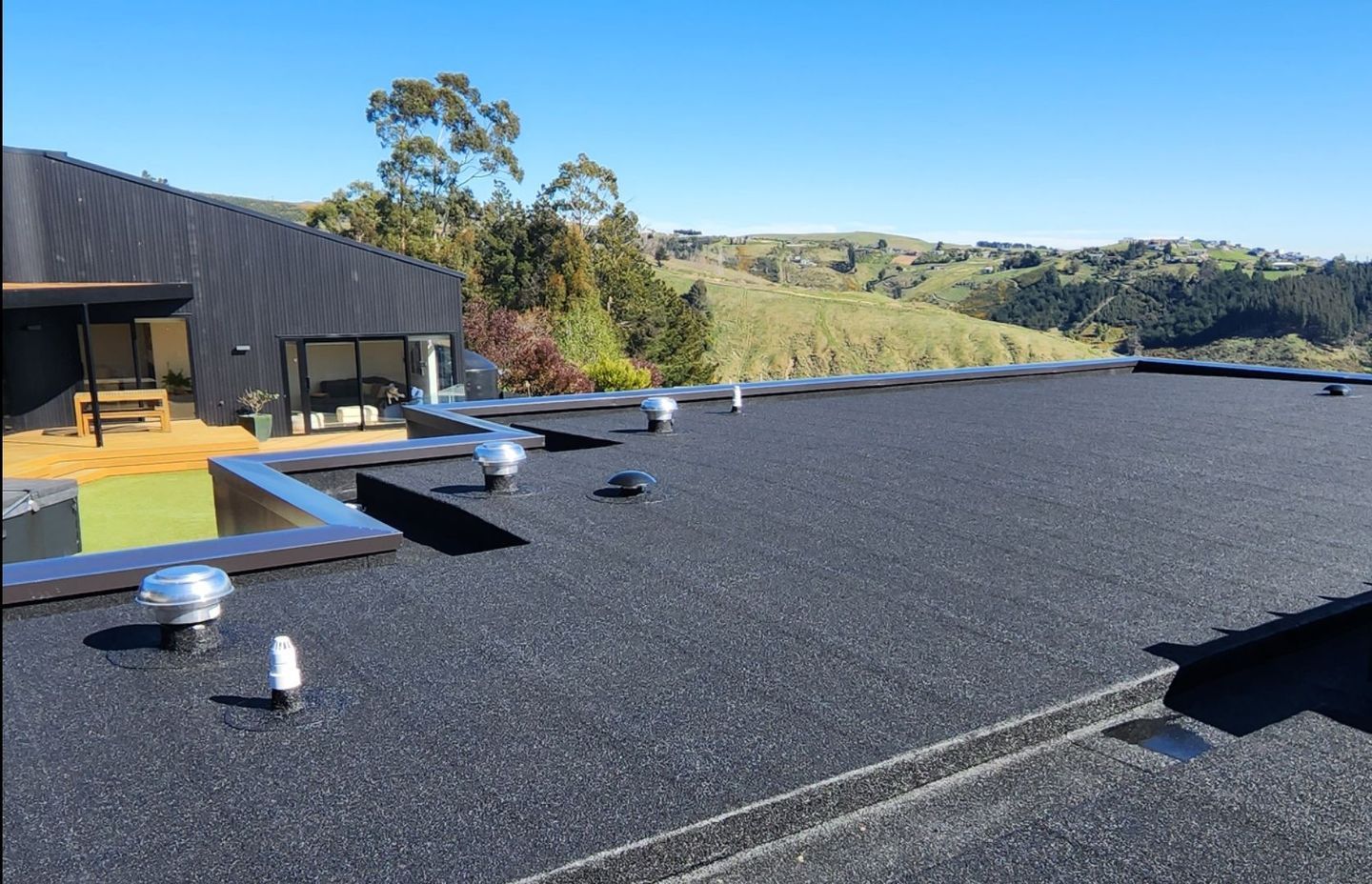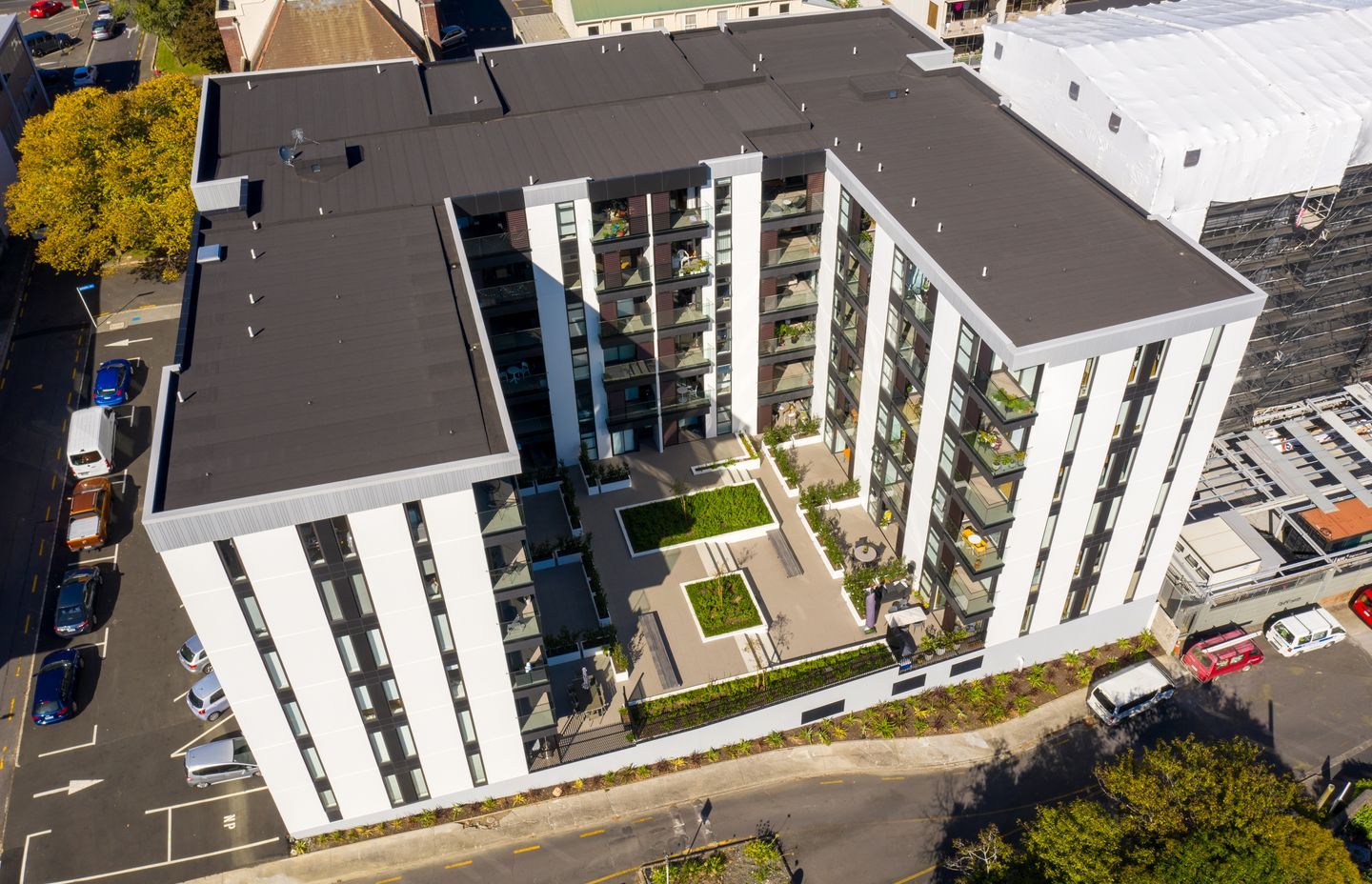The new warm roof developed in response to the Building Code changes
Written by
16 November 2022
•
4 min read

With the recent Building Code changes ushering in a new era of thermal efficiency compliance in New Zealand, homeowners, architects, builders, suppliers, and other industry stakeholders, now must re-evaluate their notions of ‘best practice’ and introduce new solutions to keep up.
Viking Roofspec, a key supplier to the roofing sector, has spent much of 2022 developing a membrane roofing system that does more than simply ‘keep up’.
The H1 changes to the Building Code, which officially came into effect in early November, raise the thermal efficiency standards for almost all residential buildings across the country – with more stringent R-value requirements in the colder climate regions in the South Island.
This has invited renewed innovation within the industry to increase efficiency with products that previously occupied a small piece of the market – like uPVC windows and warm roofs – are coming into the foreground.
Warm roofs provide a healthier and more energy efficient building by installing rigid insulation panels on top of the roof structure. A warm roof insulates a building from the outside-in, unlike traditional glass-wool systems stuffed in the ceiling cavity inside the building.
Warm roofs are particularly beneficial in regions with climatic extremes where building owners struggle to remain cool in summer and warm in winter – without spending too much on energy for temperature control.
Viking Roofspec has taken up the challenge of developing a warm roof system to not only fulfil H1’s new requirements, but address the cost concerns of the industry, as well as the new design challenges that the new code brings.
Engineer-tested in New Zealand by Holmes Solutions of Christchurch, Viking launched its new ‘Viking WarmSpan²’ membrane roofing system in October.

Viking Roofspec: Taking the H1 regulation changes in its stride
Rod McAneaney, Viking Roofspec’s general manager, says WarmSpan² – the successor to the company’s other product, WarmSpan¹ – was developed in response to the Building Code changes.
“The H1 changes in the Building Code means the thickness of the PIR insulation board will need to be substantially increased," says Rod. “And this can introduce several challenges in the construction industry.”
First: increasing this thickness can affect the heights of parapets, which in turn can exceed the height-to-boundary minimums, as well as introducing a host of other design constraints.
Second: thicker PIR will generally mean a higher construction cost.
So Rod and his team set out to update their WarmSpan¹ offering, hoping to counteract these disadvantages – and WarmSpan² is the result.
“We've taken this opportunity to completely look at how a roof structure goes together,” says Rod. “We’ve considered every possible way of reducing the cost impact and the height of the build- up, while still having an engineered, fully code-compliant system that suits pretty much every construction type in New Zealand.”

A heavy hitter in the roofing insulation market
And with an R-value of 6.7, the WarmSpan² system exceeds the new minimum residential (and nearly all commercial) roof requirements of R-6.6, after specific engineering and testing. It also has a spanning ability between substrate supports of up to 1.8m and 900mm for the steel tray and plywood substrate options respectively (versus the 400mm centred joists required under a heavy 17mm plywood substrate for a traditional membrane roof).
“WarmSpan² isn’t just a warm roof,” says Rod. “It’s an entire system which includes an engineered structural design of the roof build-up, as well as the exact components and fixings that go on top of the structural build-up to ensure the entire system works together.
“We’ve managed to achieve an R-6.7 product that simultaneously features a 135mm thick PIR board – which I believe is the thinnest R-6.7 build-up on the marketplace. This frees up architectural constraints while saving construction time – which not only minimises cost but can be a real help as a shorter construction time means less chance of weather delays.”
And WarmSpan² carries over the ease and methodologies of installation from its predecessor WarmSpan, meaning Viking’s dedicated applicators don’t need any new tools or training to properly install the new system.
“We feel we've come up with a system that responds to some of the issues brought to market with the changes to H1,” says Rod. “It reduces cost, it reduces construction time, and it’s the lowest possible build-up that's currently available in the marketplace.”
“It's something that we're quite excited to be taking to market.”
Learn more about Viking Roofspec and its WarmSpan² product.