Timeless eco design honours the surrounds of this coastal home
Written by
10 September 2022
•
5 min read

The vision
Constructed by Chris Bell Construction and designed by Glenn Brebner and Milca Severo of BOON Architects, this four-bedroom, three-bathroom home in Taranaki has been crafted with timelessness and environmental responsibility in mind.
“We were quite mindful of the design and how it would be sitting on the property,” shares homeowner Grant. “We purchased the property nearly 10 years ago and it had a small Lockwood at the very front, overlooking the ocean. The view is spectacular, and the back of the section was an overgrown native playground in need of some love, but it is an amazing piece of land and the vision was there. We feel very lucky to have found this special place.”
With the help of BOON, Grant and his wife Jenn were able to find the best platform for the house to be built on: “There were a few trees that had to come down, but everywhere that we cut a tree down we started planting more natives – we’re surrounded by puka, pōhutukawa, golden pōhutukawa, nīkau and a lot of kawakawa.”
After eight years of planting and planning, it was finally time for construction to commence.
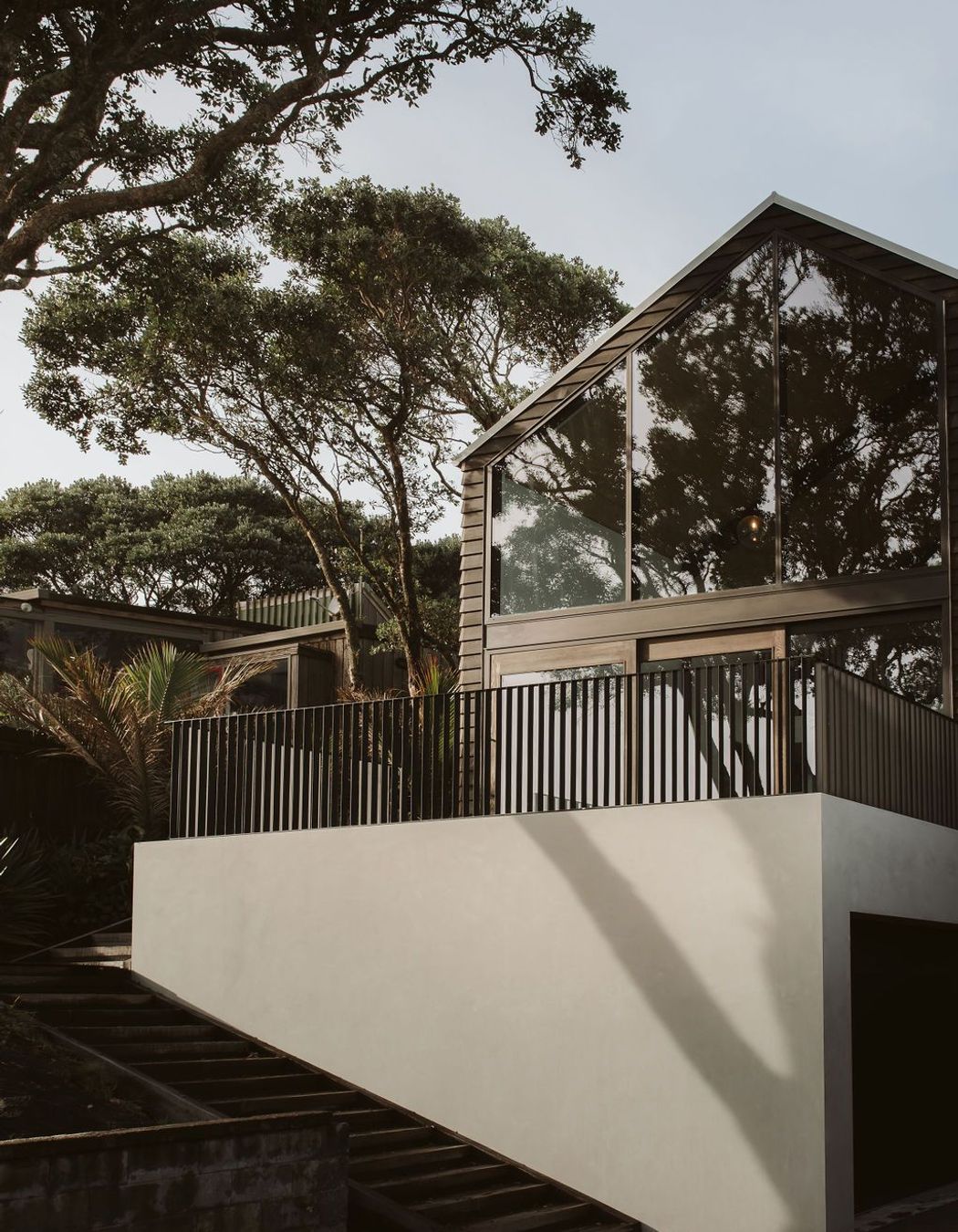
Building on trust
Having previously worked with Chris Bell Construction on two previous projects, Grant was confident the team would deliver the home they wanted.
“There was already a level of trust there and I know what the level of quality is,” says Grant. “They pride themselves on their work, which is what you want when someone is building your home.”
Living on site in the original home while construction was underway was also stress-free for Grant and his family.
“They were working behind us. Usually you might say that could be a nightmare with work happening around you, but it wasn’t. Our family adapted, the kids actually really enjoyed watching the progress and learning about the building process. Chris Bell Construction were very understanding and respectful of us living on site, and our neighbours.”
They pride themselves on their work, which is what you want when someone is building your home.
Cost and timeline
Although construction time came in on deadline at close to 12 months, with completion just before Christmas in 2021, there were challenges that the team had to overcome.
“The primary challenge was the site itself and the parameters it entailed. It was imperative to identify the potential problems and price a methodology of works to mitigate any risks,” explains Chris Bell Construction’s project manager, Joseph Menzies.
“We had to cut the lower level of the house into the bank. Being so close to the ocean this was of course made up of veins of running sand, and accompanied by some volatile weather, this made for a couple of tactical plays.”
Joseph says two established pōhutukawa had to remain undisturbed during all stages of construction, which came with unforeseen challenges: “Like setting up pōhutukawa needle prevention to inhibit the future finished concrete floor becoming an embedment of red pōhutukawa needles and stains.”
As for the budget, Grant says they were happy with where this landed.
Joseph adds: “The budget and timeline were slightly elevated compared to some builds due to the high level of finishes employed and the intricate finishing involved.”
However, this all resulted in a stunning home that answered the homeowners’ brief.
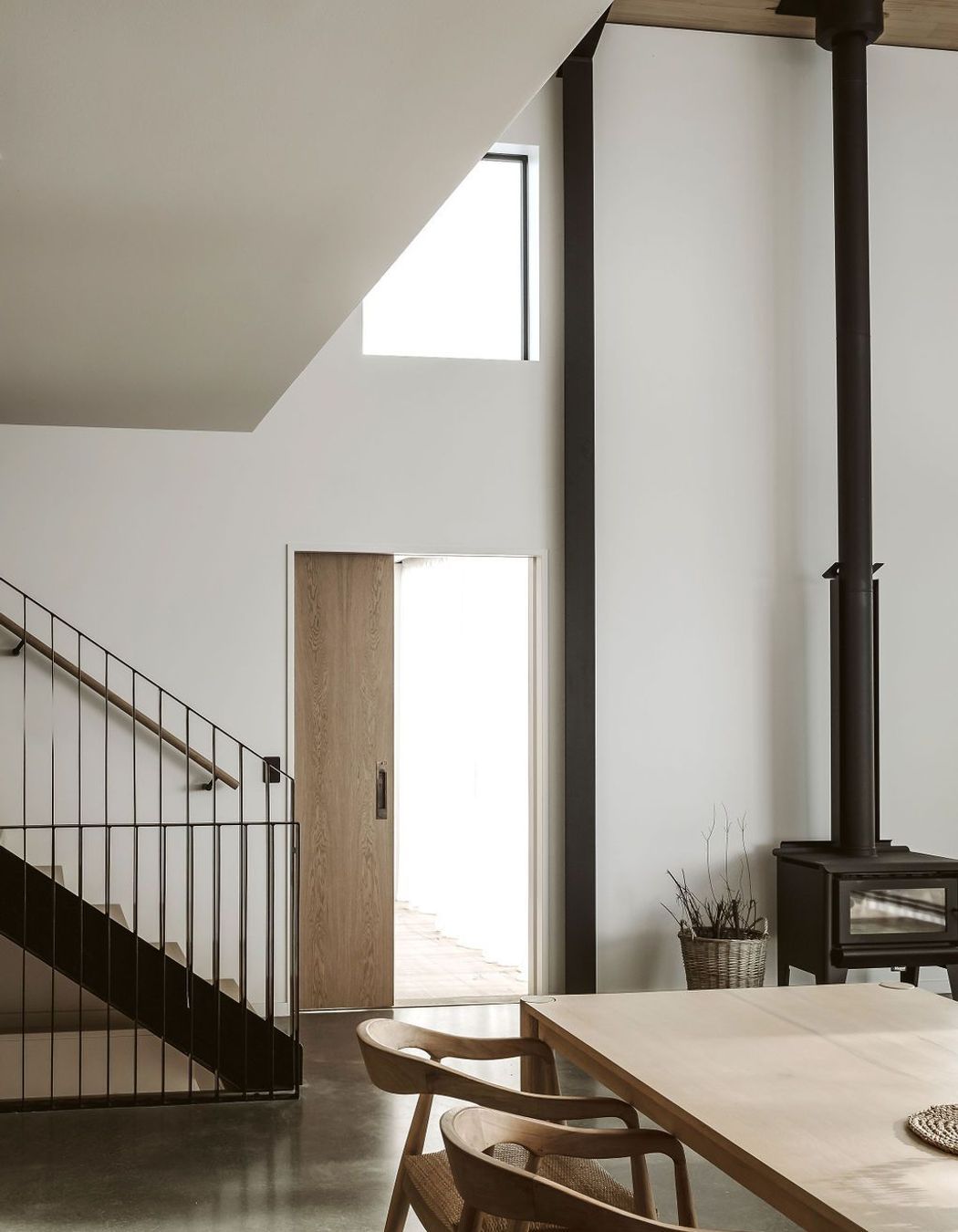
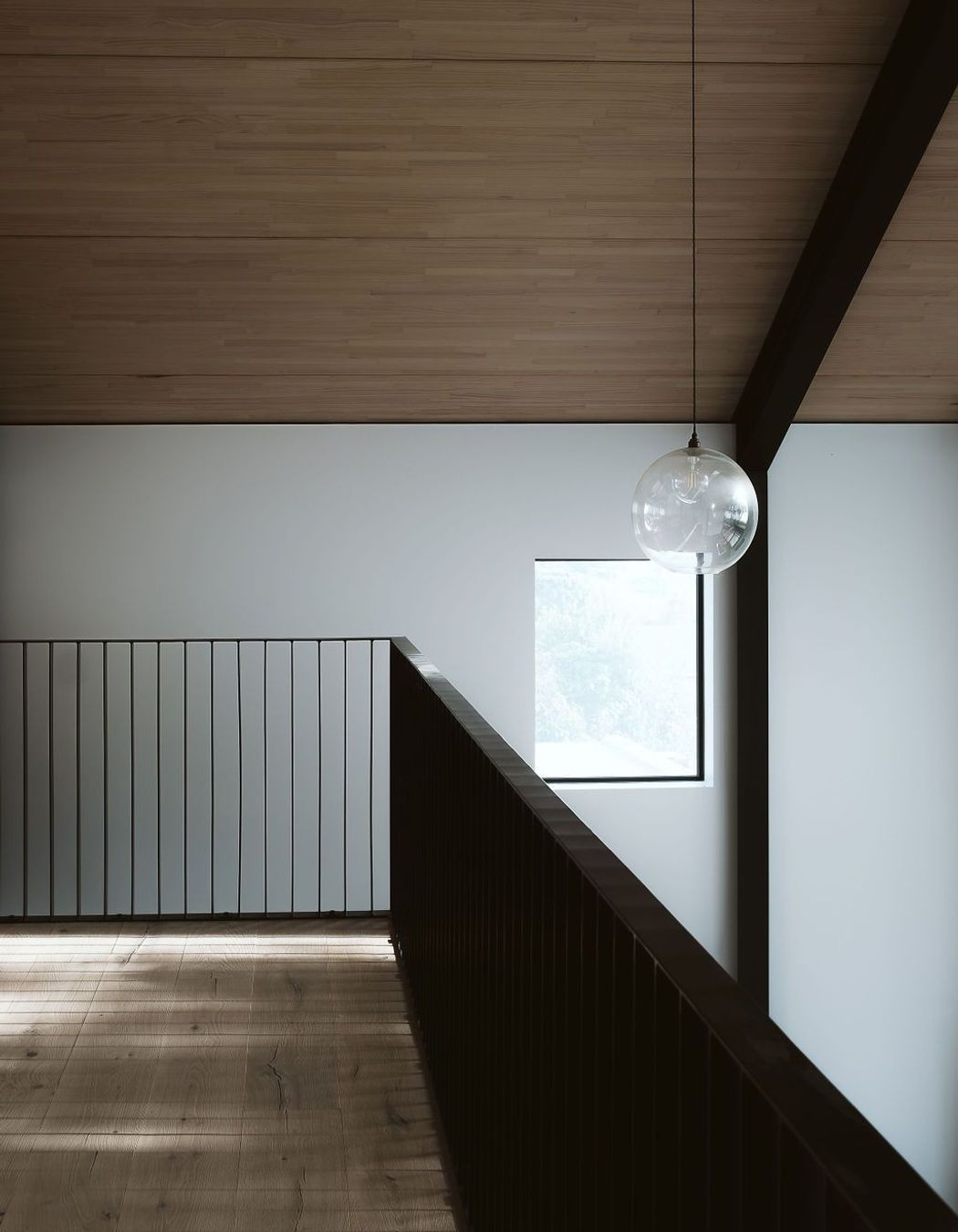
A timeless design
While Grant focused on exterior and landscaping, Jenn, a designer, pulled the interior together.
“We looked to the environment we live in to find our way. It is a rural coastal village, and I think our home speaks well to that.”
Designed to complement the surrounding flora, the exterior of the building features hardwearing cedar from Rosenfeld Kidson & Co., which contrasts with the textural rendered blockwork of the garage.
“Concrete precast panels were used for the mid-floor with PLT timber panels used to form the roof and the mezzanine with the structural steel portals on display,” says Joseph.
An ideal match for a coastal home, polished concrete flooring runs throughout the ground floor, with hardwood flooring from Forté used for the mezzanine level.
To ensure the design will still be enjoyed for years to come, the rest of the space’s finishings take notes from the flooring’s natural textures and tones.
Extensive glazing that reaches the apex of the ceiling in the living area lets in plenty of natural light and allows for viewing of the pōhutukawa and surrounding landscaping.
Positioned beneath the mezzanine next to the living space, the kitchen was designed, manufactured and installed by Glen John Kitchens and features hardwood cabinetry with fluted glass, a dark stained island bench and an open-plan design that connects with the dining area.
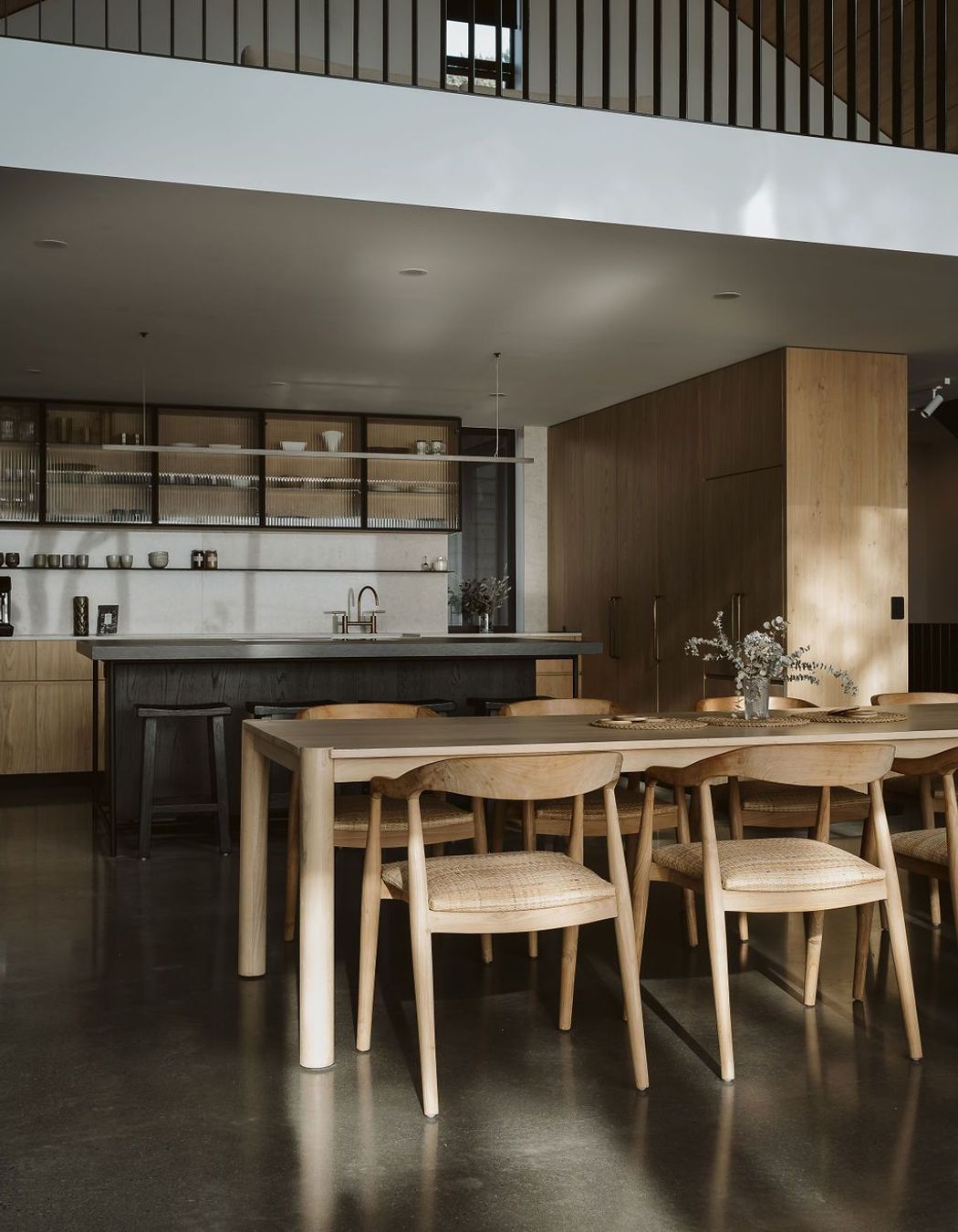
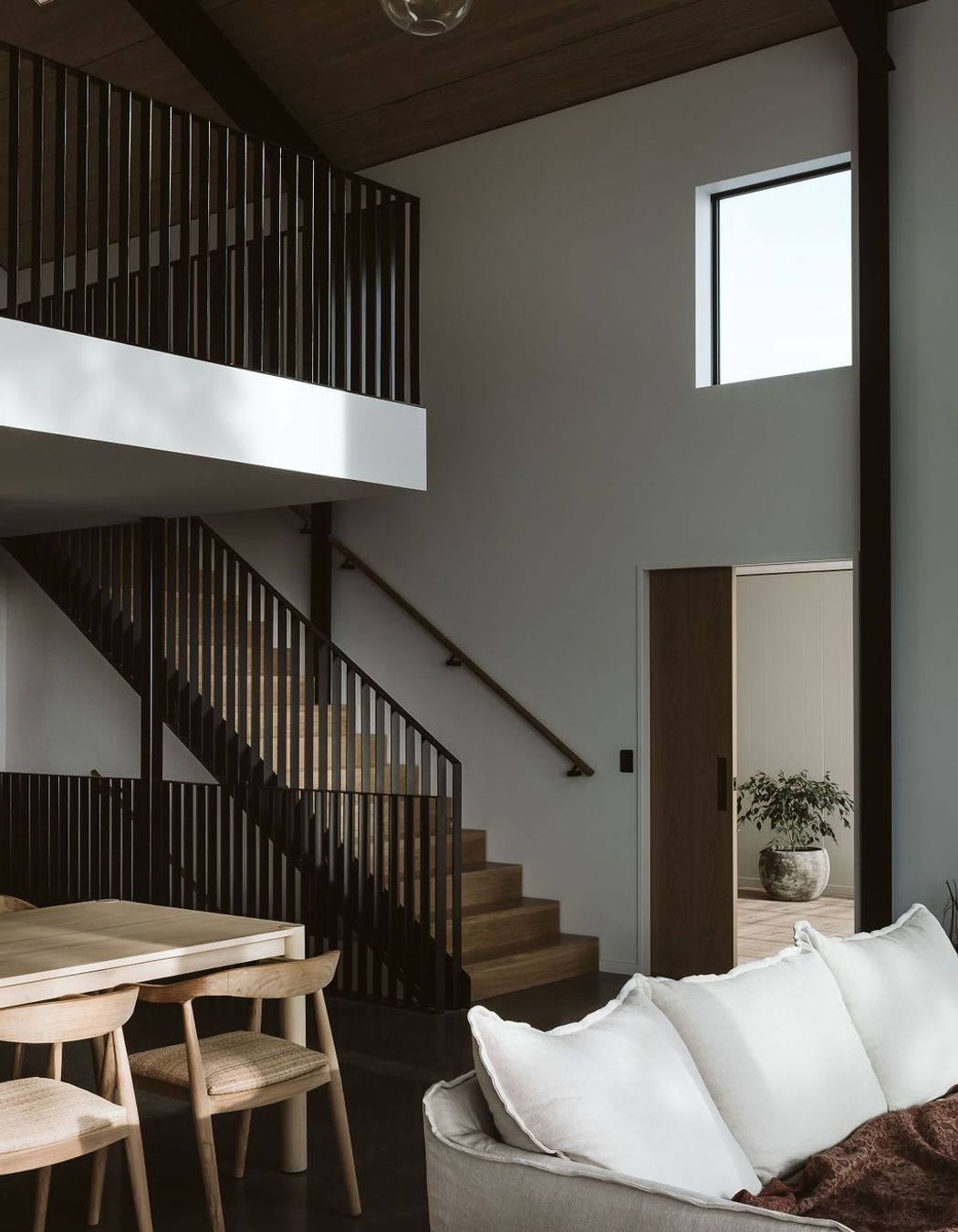
The end result
For Joseph and the Chris Bell Construction team, the highlight was that Grant’s father, who worked for the company, was able to see the finished product before he passed away.
“He was a lifelong carpenter and craftsman with extensive knowledge across the building industry and during a few stressful times he was there to provide a bit of guidance or reassurance when I needed it. I know he greatly appreciated the level at which we finished the build to and his acknowledgement of that felt like success,” shares Joseph.
Grant, Jenn, and their children are also extremely pleased with the outcome: “It’s a beautiful home to live in – we feel like we’re on holiday all the time.”
Words by Cassie Birrer