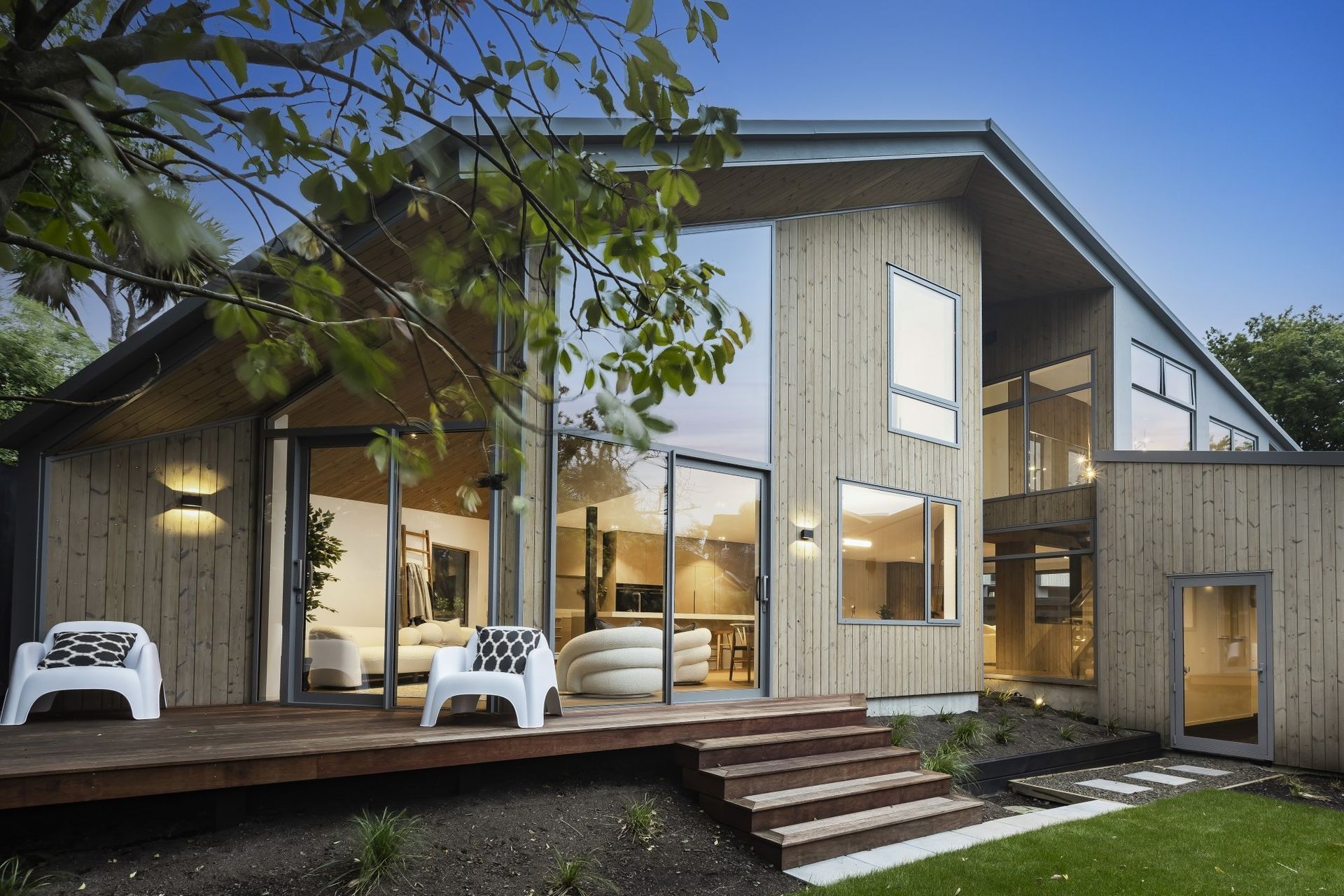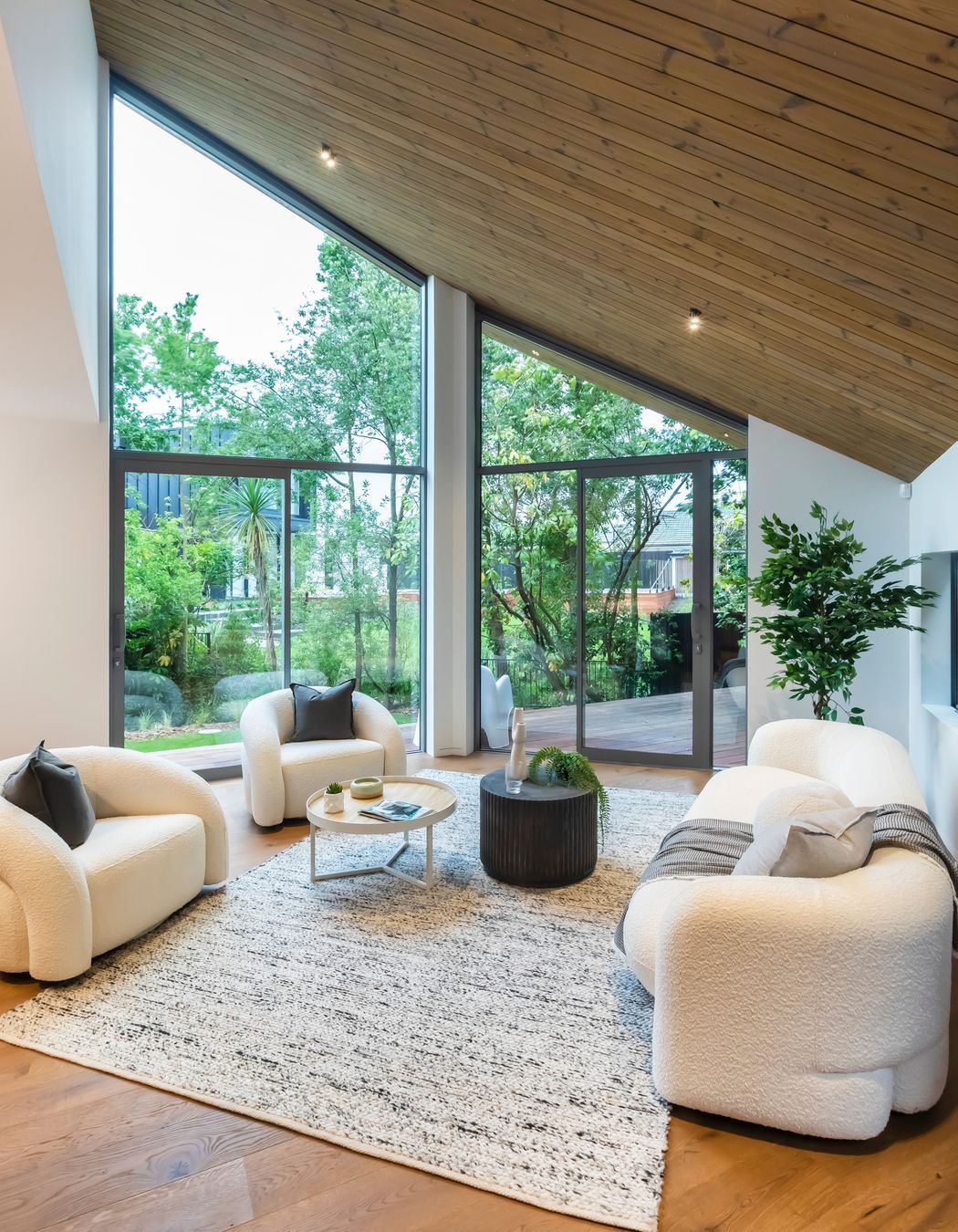Creating spaces that spark joy: the Strowan townhouse story
Written by
23 September 2024
•
4 min read

South Architects, led by registered architect Craig South, is celebrated for tailoring each project to meet the distinctive needs of its clients.
"Over the last four years, we have enjoyed doing the unique work we do. We enjoy creating spaces that spark joy,” says Craig South. “Our clients' feedback on our projects is positive; we can tell they enjoy living and using the spaces that we create."
The Strowan Townhouses project began with an idea for a single-family home. However, the client soon envisioned something more dynamic for the site. “Originally, the brief was for one large family home, but the family’s situation changed, and they decided to put two large townhouses on the site,” says South. “We set about creating private courtyards, considered the stream boundary, and the access complexity to get into the site.”
South Architects set about reimaging the property as two substantial, high-end townhouses, each with its distinct character and functionality. The transformation required a creative architectural vision and a deep understanding of the site’s unique constraints and potential.

Navigating site challenges
South shares that the site presented several challenges, notably a stream that cuts through the property. This natural feature required careful planning to ensure that both townhouses could maximise their living spaces while respecting environmental setbacks. South Architects embraced the stream boundary and bridge to provide a natural and inviting entry to the two properties. The northern courtyards are strategically positioned for optimal sunlight and privacy, creating a welcoming connection between nature, light and architecture.
"The challenge with these two homes was the waterway, which required setbacks and made access more difficult,” says South. “We also had to manage the height concerning the boundary and the bulk of the buildings, which allowed us to create a unique shape to both homes.”
“We also had to ensure each home had a nice outlook, whether west or east facing, to balance aesthetics and functionality," he adds.
While the properties share the driveway, each unit has carefully positioned windows and individual outdoor spaces, ensuring privacy and views. “This is one of the benefits of designing more than one house at once—you can ensure they are as individual as they need to be, aesthetically and functionally," says South.
The design is unique, with shapes that differ from what others might put on the site. We focused on creating voids, generous heights and unique ceiling shapes.



Design elements
The scale of each Strowan Townhouse is surprising, slowly revealing itself as you move through the two levels. The architectural design of the houses is characterised by angular shapes, intriguing voids, and fluctuating ceiling heights, all of which contribute to this sense of openness and flow.
South remarks, "The design is unique, with shapes that differ from what others might put on the site. We focused on creating voids, generous heights and unique ceiling shapes.”
Each townhouse boasts four bedrooms, a study nook (conveniently located next to the kitchen), and a living space that takes full advantage of the stream-side outlook. The variation in exterior form is another key feature, with one townhouse clad in weatherboard and the other in plaster, offering visual diversity.
South Architects skillfully navigated the restricted site to ensure both homes could enjoy east-facing and north-facing balconies and courtyards. The careful positioning of windows provides privacy while allowing them to be embraced by ample natural light.



Long-term considerations
One of the defining aspects of South Architects' approach is their commitment to designing with an eye to the future.
"In terms of long-term design, many of our clients are at an age where having a main bedroom on the ground floor is important,” says South. “We also consider features like lifts, so if a client’s needs change, they can still use the upper levels. By designing with these considerations in mind, we're not restricting the property’s use."
While the Strowan Townhouses are a prime example of high-end residential design, South Architects apply the same principles to projects of any scale. South shares that the firm’s design process is tailored to the specific site, client and budget.
"We work on any project where people appreciate what we do. Whether it's commercial work, residential alterations, or new builds, we appreciate a mix of projects no matter the budget,” says South.



South Architects’ ability to transform challenges into opportunities through innovative design is reflected in the unique Strowan Townhouses story. Their work on this project demonstrates a deep understanding of the site, a commitment to craftsmanship, and an unwavering belief in creating spaces that spark joy.
"We design everything with a level of uniqueness; we want our clients to enjoy living in the spaces we create for them."
For assistance with your next project, contact South Architects on ArchiPro today.
