Transforming a small Christchurch site into an architectural delight
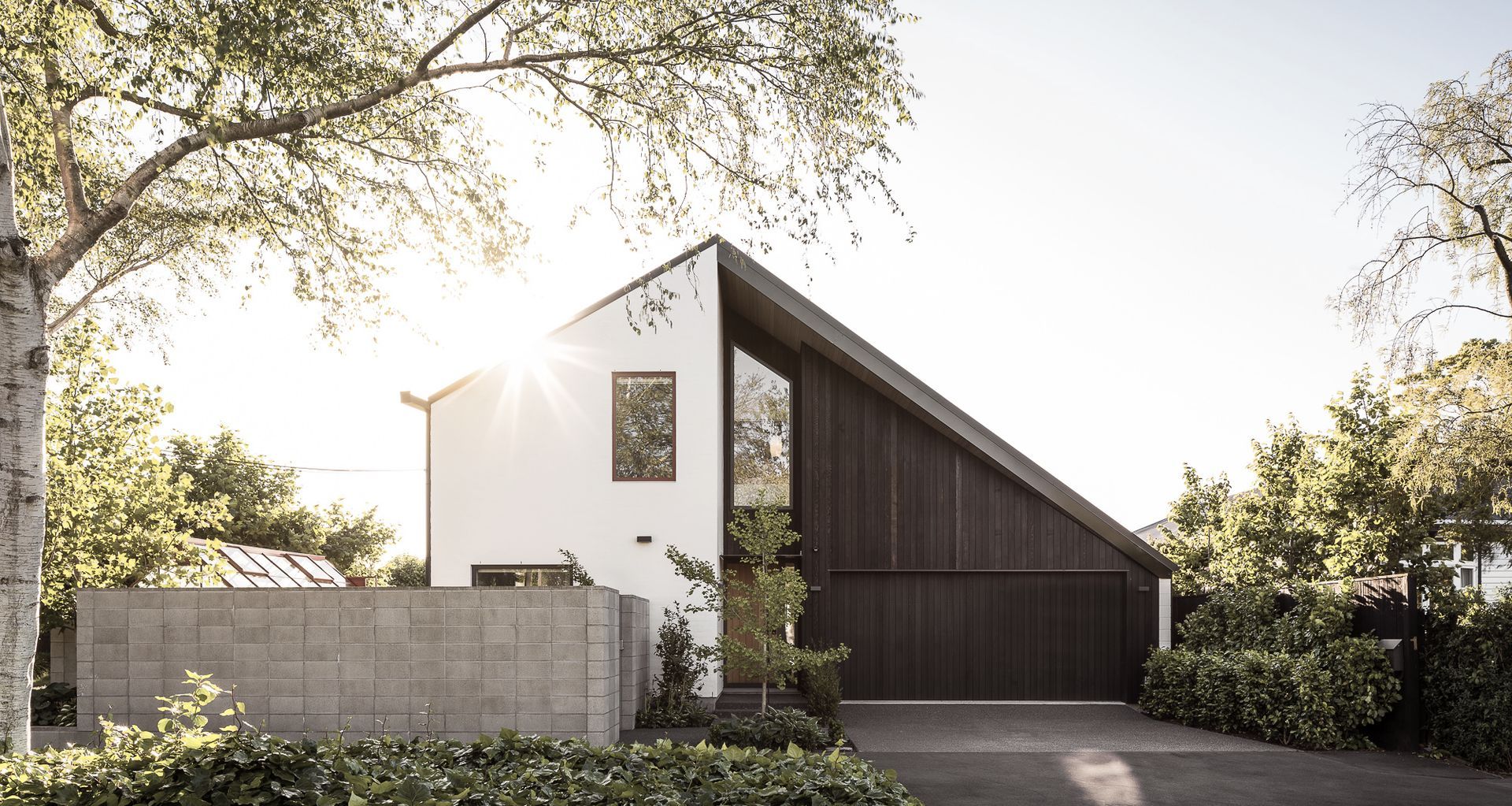
In 2016, on the corner of two leafy streets straddling two of the most picturesque suburbs in Christchurch, a tired and fibrous house built in the 1930s went on the market. Located on the fringe of Fendalton and Merivale, the real estate agents framed it as a golden opportunity to snatch up 630 square metres of some of the Garden City’s most sought-after space, with two likely options for the house itself: give it some much-needed TLC, or bowl it over and start anew.
In the years following the sale, the buyers, Paul and Gail, eventually opted for the latter – and began to set in motion plans to demolish and create a beautiful new home on the plot of land that so deserved it.
The plan was to bring on an architect for the new house, while the owners themselves would do the interior design, and a building company would take charge of both the demolition of the old and construction of the new.
Mark Prosser Builders fit this particular bill: with decades of experience working on high-end architectural projects in the Canterbury region, the company was rearing to go when it was finally time for demolition in 2021. ArchiPro spoke to Melissa Prosser, the company’s general manager, who discussed the ins and outs of the build and the process of transforming a decrepit, decades-old house into an architecturally designed home fit for a magazine cover.
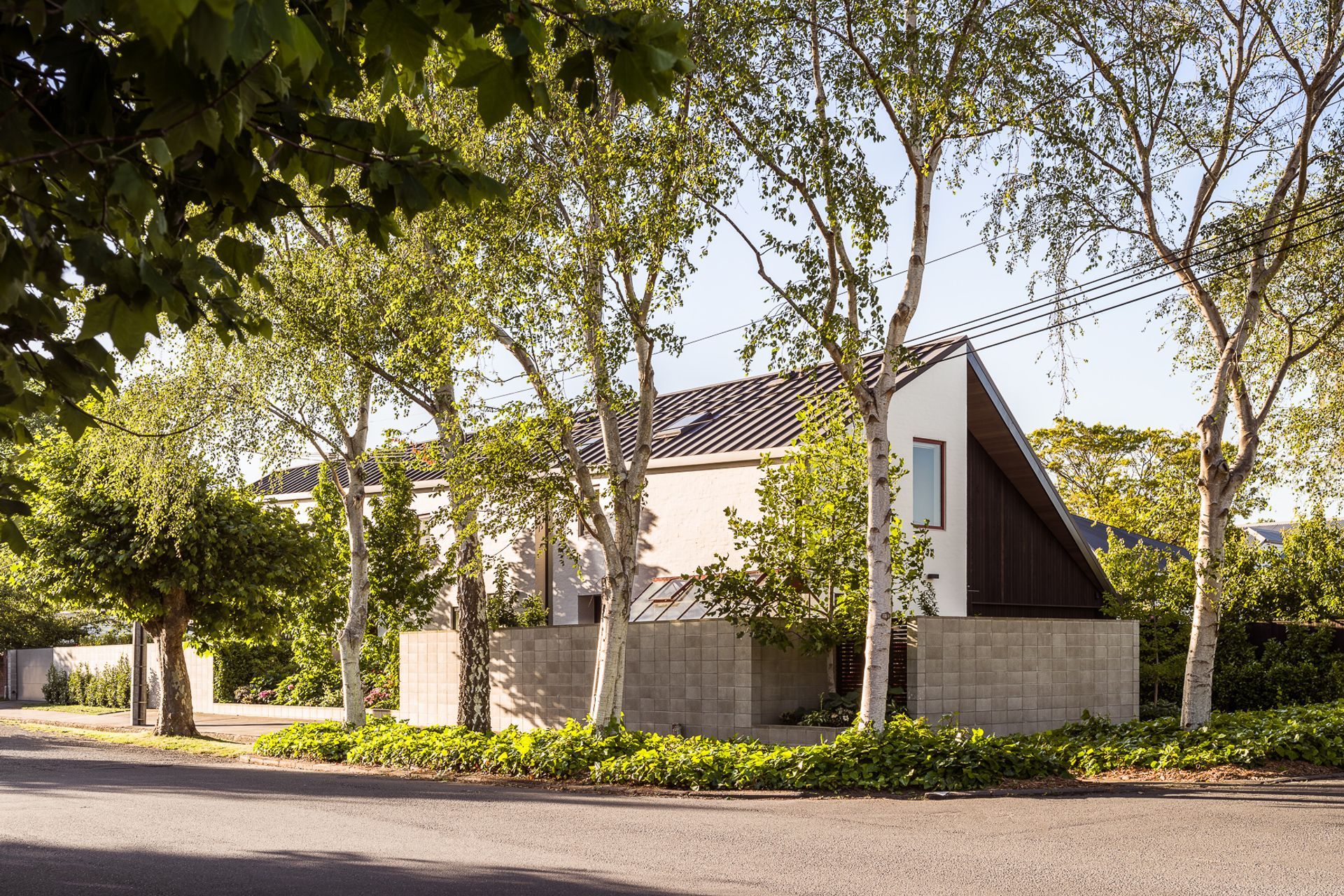
ArchiPro: Walk me through the site and the early stages of the build.
Melissa Prosser: The location is such a huge part of the house. It’s on the corner of two streets – one quiet, one a busy commuting route. So the design and construction needed to be very intelligent to work around this.
The side facing the busy street was the longest, so to combat this, a big part of the landscaping was the ‘green façade’ – beautiful trees and rhododendrons amongst the concrete wall, which gives the house a lot of privacy and muffles a lot of the noise.
Being exposed to a busy street also meant there was a big opportunity to be both different and eye-catching. And the main way this was achieved, I think, was to add a bit of flair.
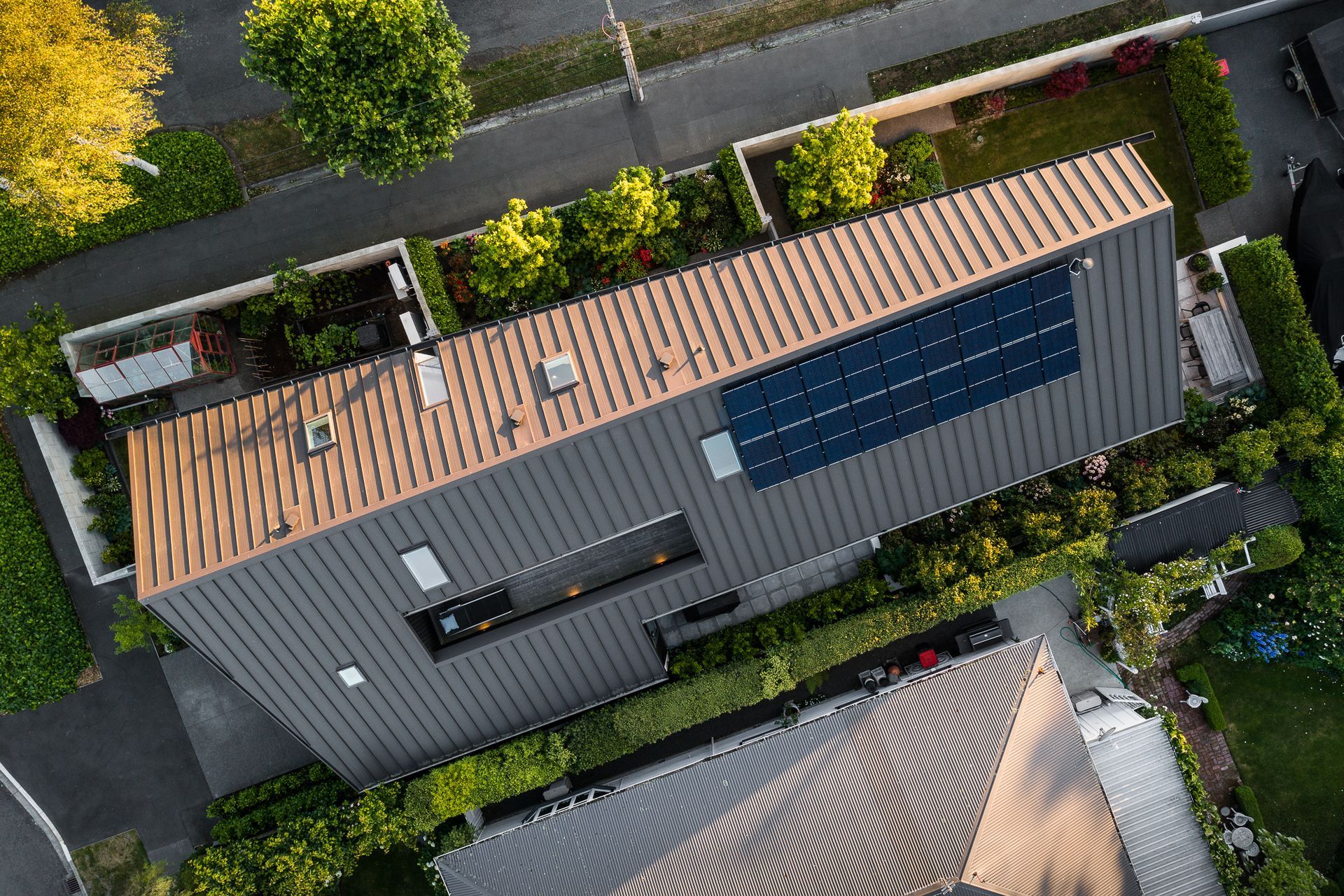
AP: How did you add this flair?
MP: Firstly, through the roof. The pitch is very obviously unbalanced, with a huge overhang on the end opposite the street – where most of the living areas are.
Then there are the three different cladding types: aluminium, which was also used in all the joinery; pre-cut and stained cedar over the garage area; and the painted bagged plaster Midland brick. This is the main point of difference, especially when compared to the surrounding houses: there are a lot of old houses with plain white weatherboards in the area, and while this house does stand out, I think it does so in a way that is in keeping with the wider style.
I think much of the flair also comes from the juxtaposition of modern, clean lines and rustic, imperfect finishes. When you walk into the kitchen and dining area, you’ll immediately notice the hand-pitched beams on the ceiling – the clients wanted them to look like the grain was falling out; they wanted it to be imperfect.
But then you look at the rest of the house and think, well, it's all very clean and finished nicely. But it was all part of the plan.
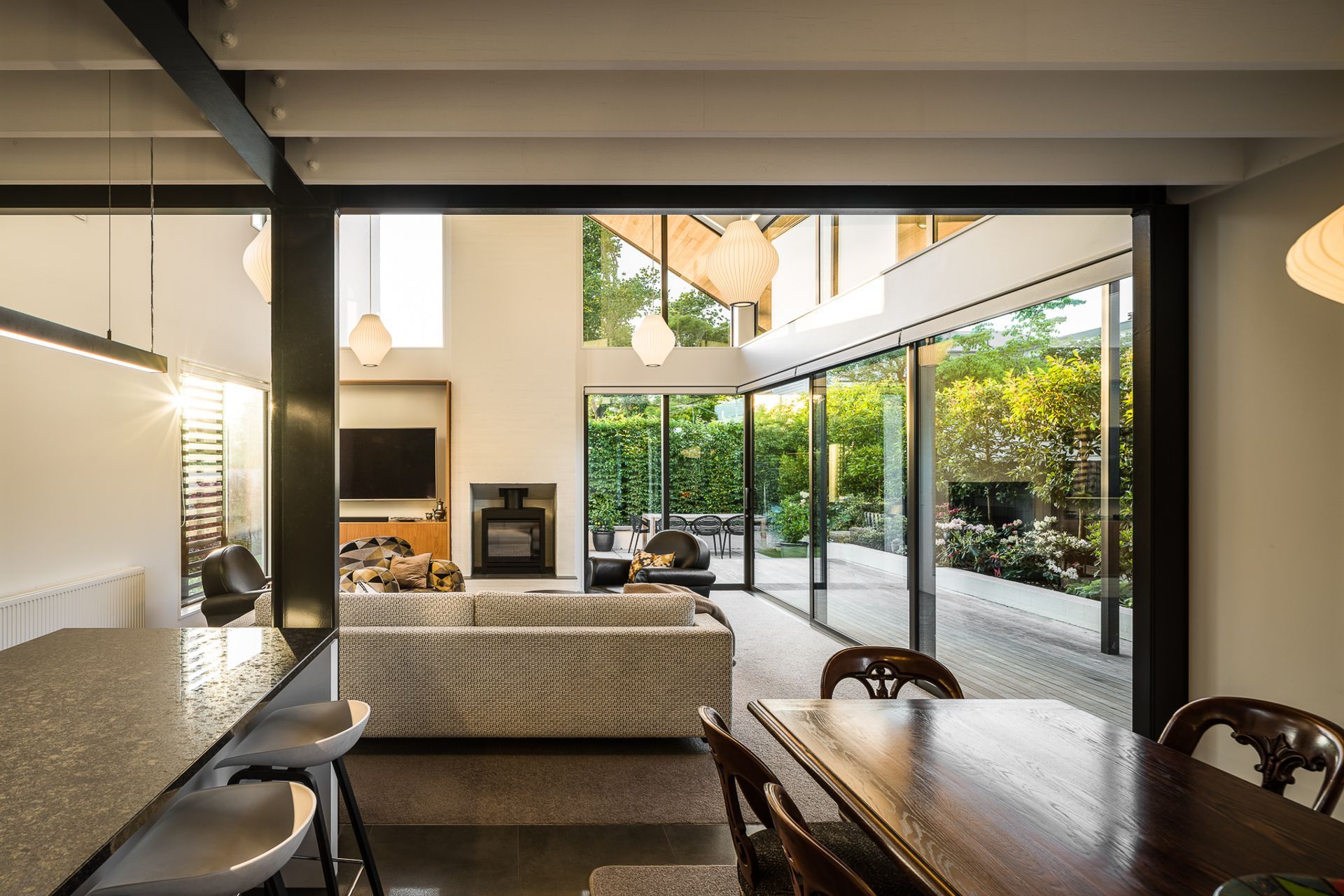
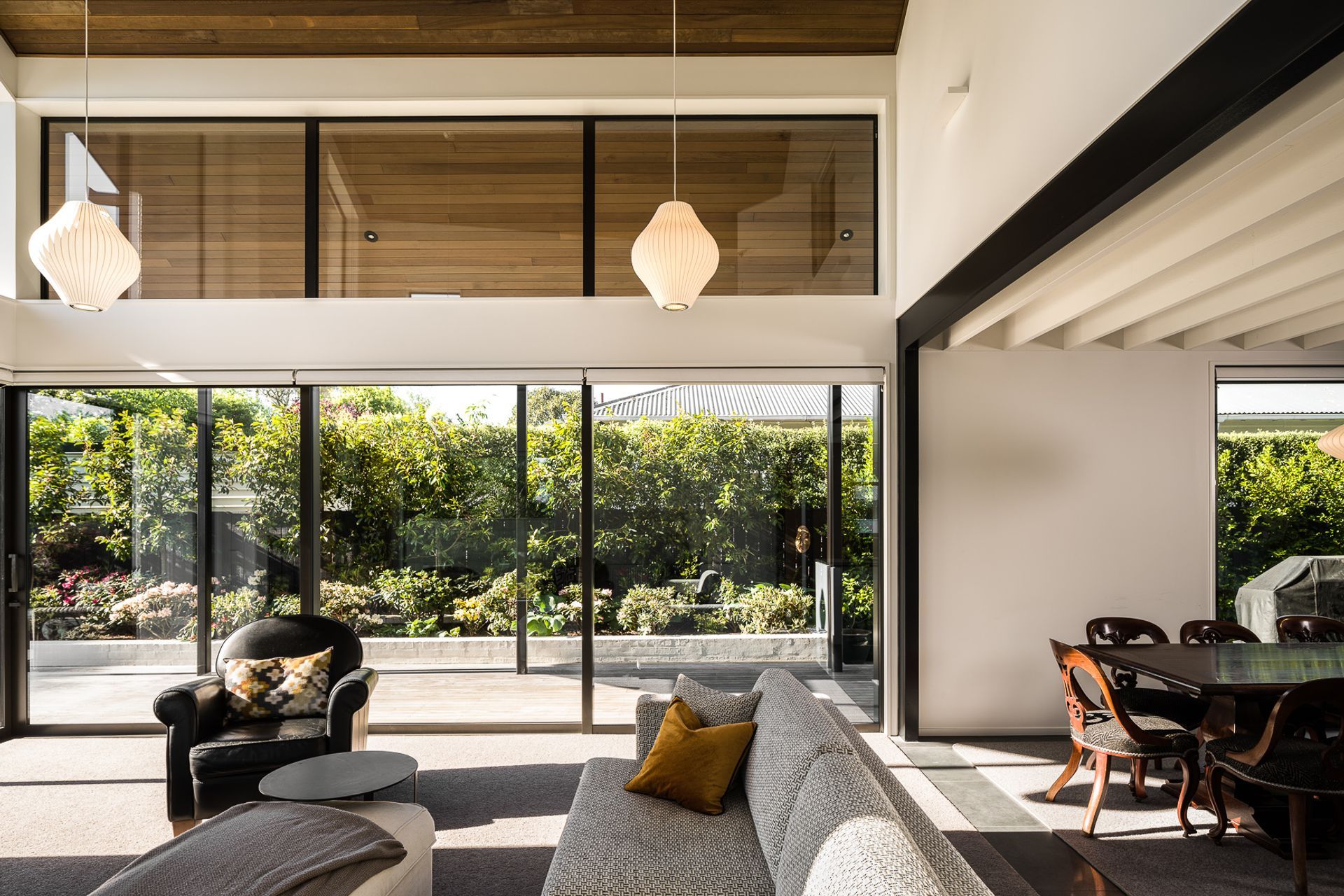
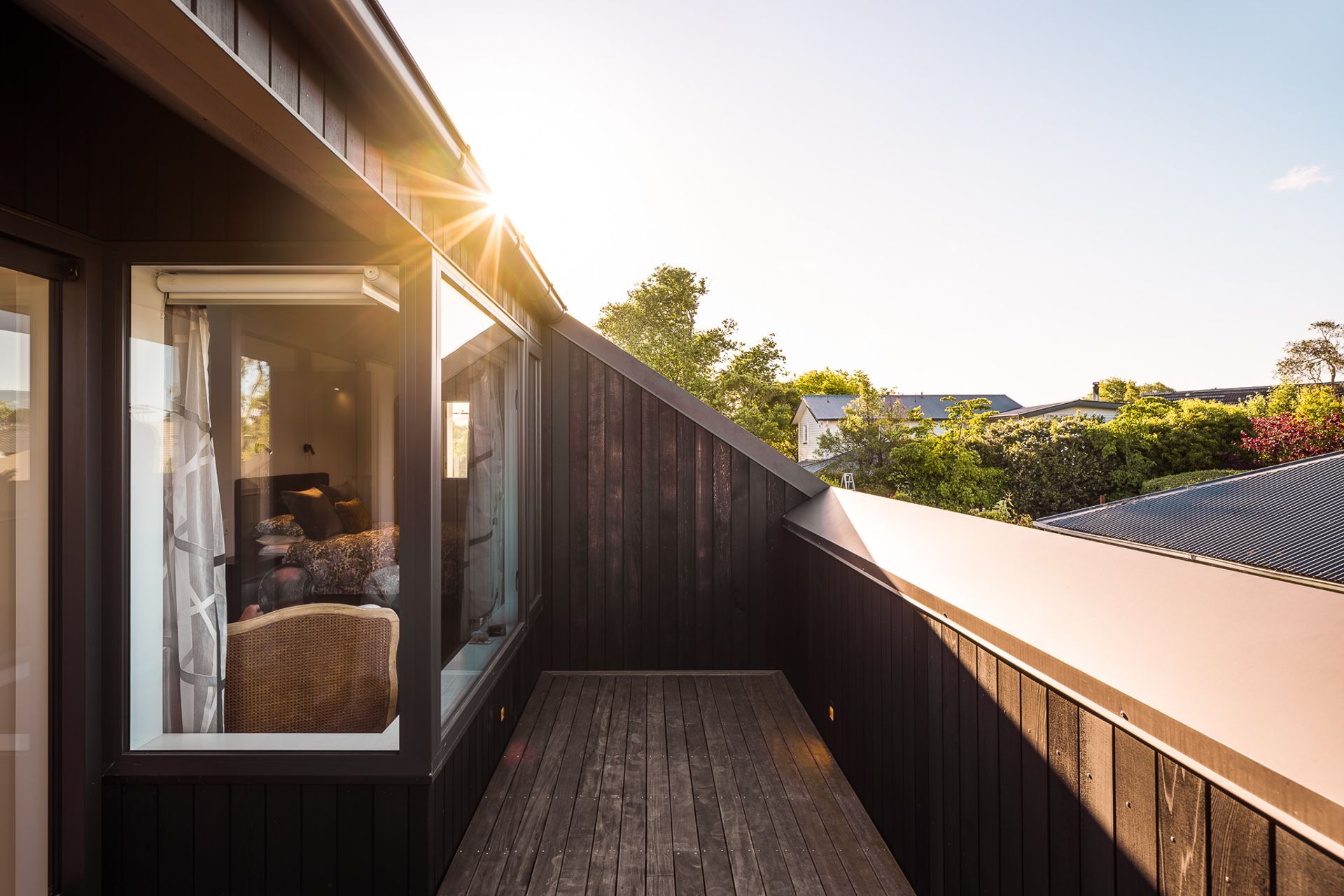
AP: Walk me through the layout of the house.
MP: When you walk through the front door, immediately on the left, you’ve got the guest bedroom, which has a beautiful big window that lets in the morning sun. Adjoining that is the guest bathroom, which is purposefully close to both the guest bedroom and the living area.
To the right of the front door is the access to the garage; by the time you’ve reached the end of the hallway, you’ve got the conjoined kitchen, dining room and lounge to your left. This is a lovely big open area with access to the deck, facing the back of the site, which affords it a lot of privacy.
From the kitchen, you’ve got the stairs leading up to the second level, where there are two more bedrooms – including the master, which is immediately on the left and has a lovely en suite. Between those two bedrooms is a balcony where you can sit to get the afternoon sun.
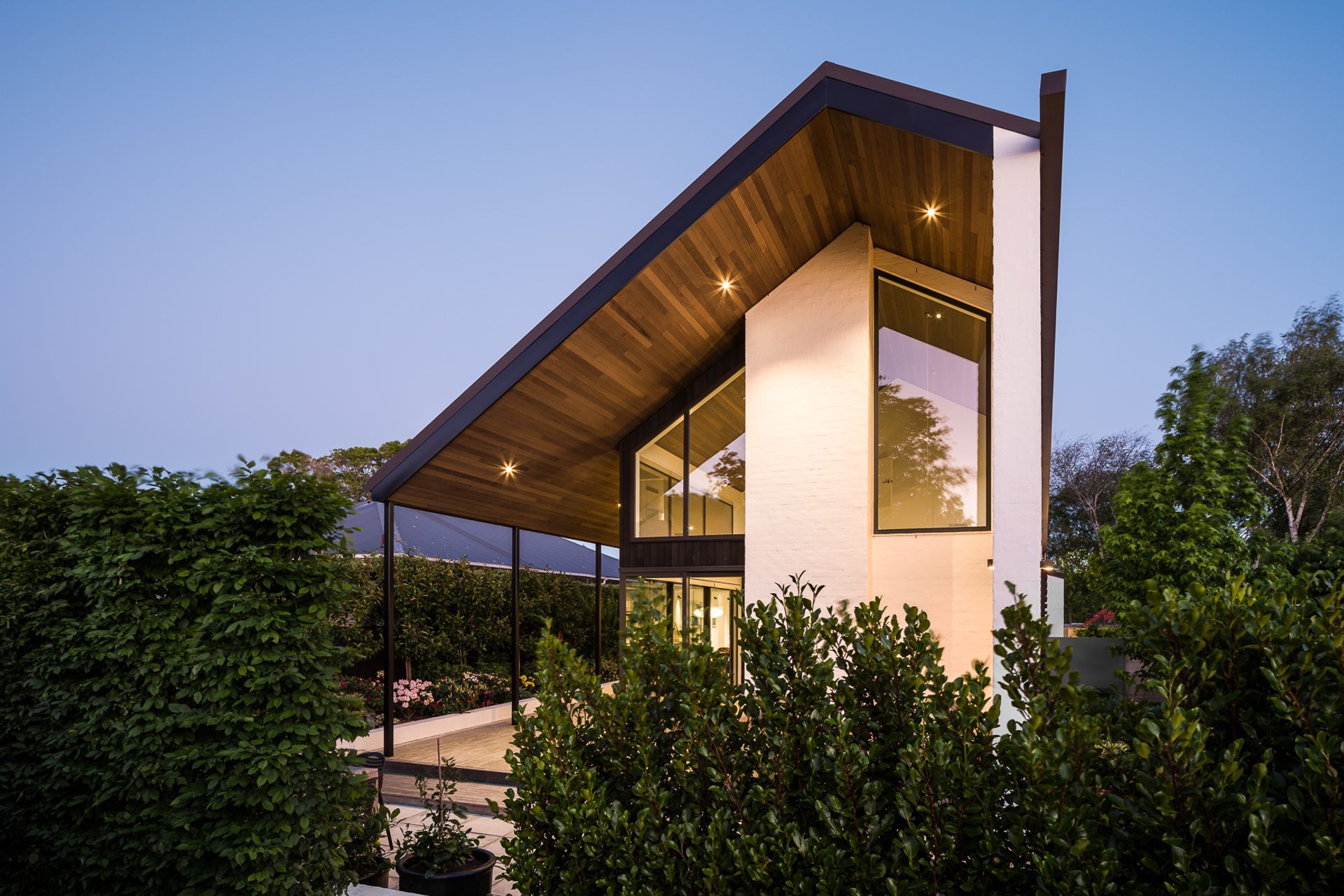
AP: What was the highlight of the project?
MP: The fact that it was pretty seamless. Comparatively, it’s a smaller project than we’re used to, which helped – although there was the added challenge of making the most out of a small site.
We finished on time and to budget. Of course, one of the biggest highlights is always seeing the finished product, and another one is knowing that the client is really happy at the end.
That’s what we achieved, and we’re stoked!
Learn more about Mark Prosser Builders and their projects.
