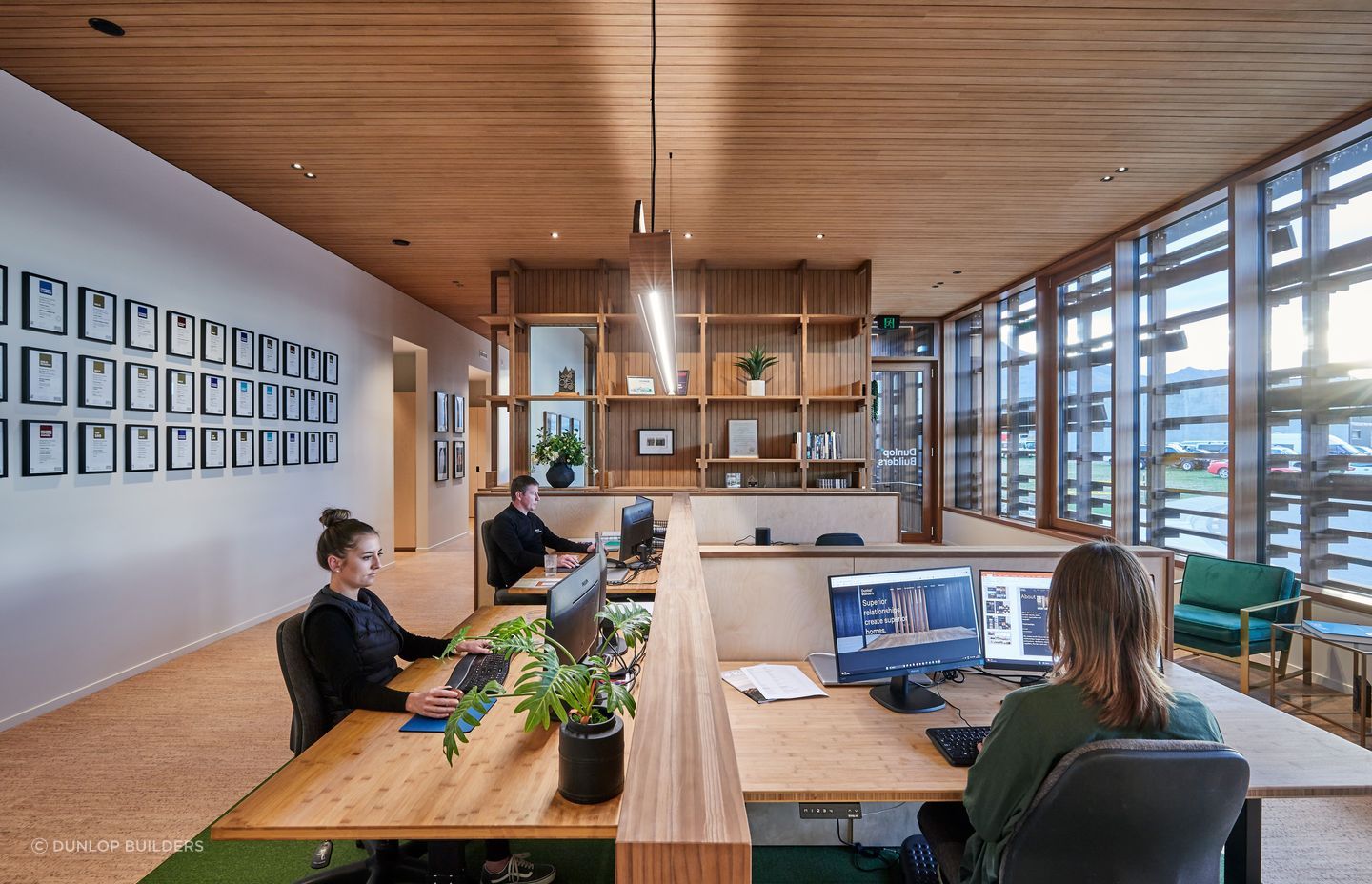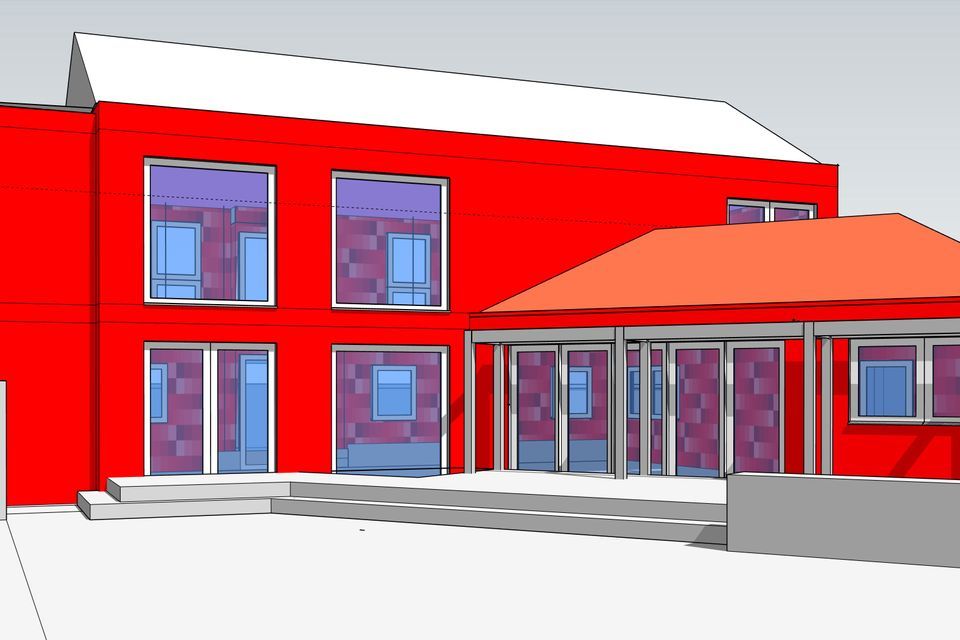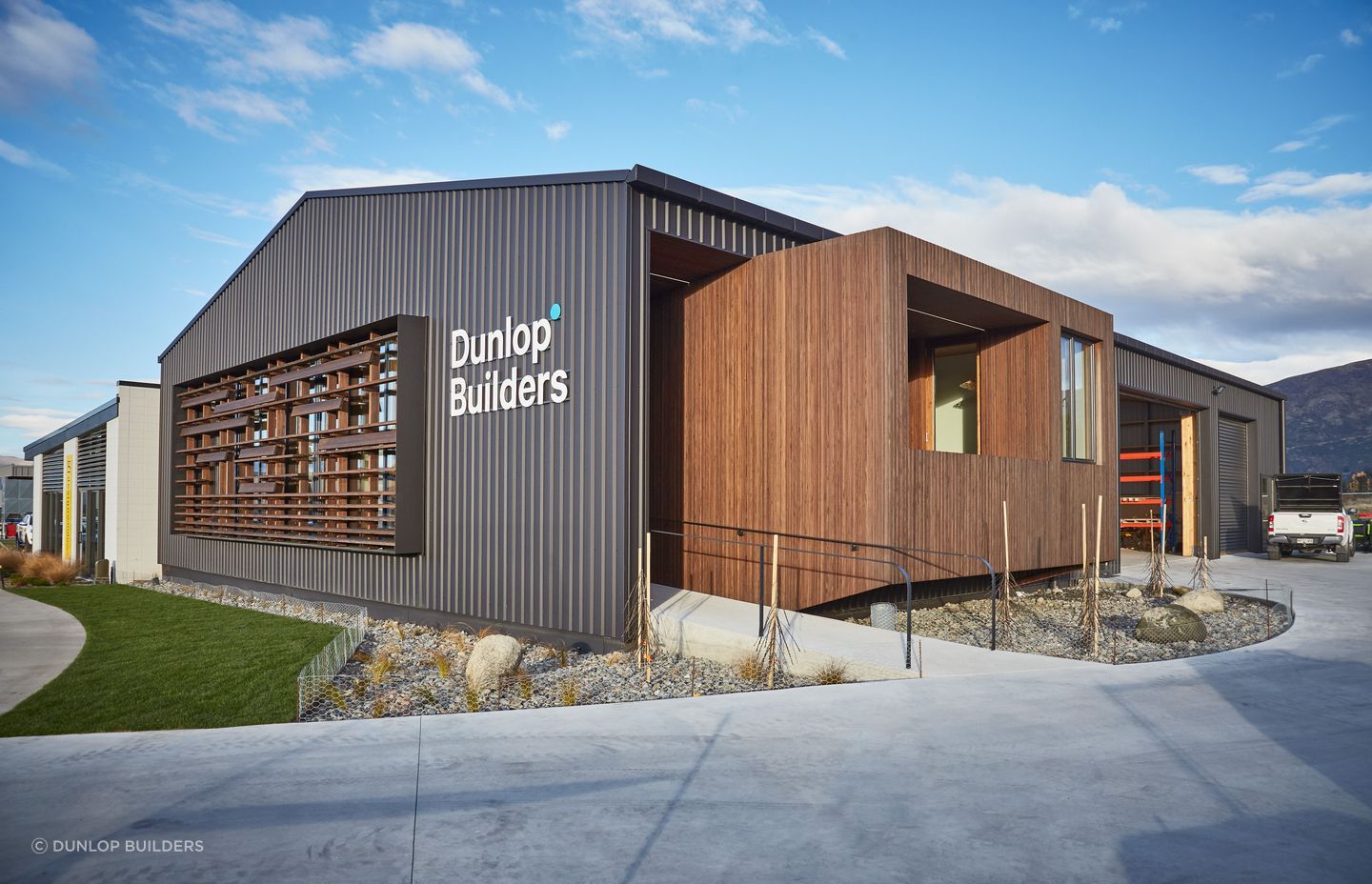What to know: how to use energy modelling as a design tool
Written by
10 March 2024
•
5 min read

There are many decisions to make in design projects of all shapes and sizes, including how the design will impact energy performance – whether the goal is to meet the minimum requirements of the Building Code, or an aspiration to reach another building standard or certification.
“A building works holistically as a system in terms of how things interact with each other – the shape and form of the building, the orientation, how big the windows and doors are, which materials and products are specified,” says Elrond Burrell, director at VIA architecture. “All these different aspects have impacts on the energy performance of a building, and the energy performance of a building can have a big impact on our health and wellbeing as we spend so much of our time in buildings.”
Often, a lot of these design and engineering decisions can be made based on familiarity or prior experience.
“It can mean you don’t know with certainty what the outcome of a particular design decision is going to be. This is where energy modelling comes in because it’s a practical tool to use in those circumstances to test out the impacts of your decisions.”
If you include energy modelling in the design process, it allows you to understand the impact of those decisions as you’re making them and any constraints.
The importance of energy modelling as a design tool
Using energy modelling to test different scenarios, VIA architecture helps architects, engineers and clients make informed decisions with certainty about the impacts and outcomes of design choices.
“If you include energy modelling in the design process, it allows you to understand the impact of those decisions as you’re making them and any constraints.”
Able to be used from the outset of a project, energy modelling can offer guidance on the best way to orientate aspects such as doors and windows, understand the implications of a design in terms of cost, comfort and enjoyment, and more.
“We can tell you that if you make a certain design decision, whether or not it’s going to have an impact on the energy use, the comfort in the building, or the health and wellbeing impact on occupants; it makes each choice quantifiable.”
A key tool in achieving building durability and resilience
One aspect of construction considered during energy modelling is the series of layers between the inside and outside of a building, each performing different functions – layers for protection from the elements, thermal performance, and those that deter moisture build-up.
“Quite often, houses in New Zealand have just plasterboard on the inside of the walls and then the insulation and then the external layers including the cladding,” says Burrell.
“In our work, we’re usually introducing another layer behind the plasterboard which manages the vapour or the moisture which will be moving through that construction so that it doesn’t get trapped, where it can then form condensation, which then degrades the structure over a period of time.”
While this isn’t energy modelling in itself, it does inform the process – designing in a way that considers the resilience and durability of the construction.
“In most buildings, humidity is generated by people using the building. We give off moisture in a home setting or an office setting, from our activities and the things we do, and that moisture needs to go somewhere.”
Careful construction detailing can protect against condensation issues, but the moisture still needs to be removed. Efficient and effective ventilation is one way to combat moisture build-up.
“When you’re doing energy modelling, you are accounting for what form of ventilation is being used in the building, how much energy it uses and how effective it is.
“There’s a strong move in terms of homeowners wanting to experience healthier buildings that cost less to keep comfortable. This means they need effective ventilation.”

Using energy modelling in your next architectural project
While energy modelling can be used later in the design process to validate what’s been designed, it is much more beneficial to use it early in the design process as an opportunity to understand the impacts of design decisions and make the right choices.
“If you make the wrong decision, that can have financial or construction durability implications, in addition to the energy and health impacts that can result from poor design,” says Burrell.
“If you take the approach of incorporating it as part of the design process, it doesn’t have to cost very much or take a very long time. You can do it quite early on at the same level of detail that the design is at, to inform the process at that point.”
If you make the wrong decision, that can have financial or construction durability implications, in addition to the energy and health impacts that can result from poor design.

VIA architecture collaborates with other architects, engineers, and designers to create high-performance residential and commercial buildings that are healthy, comfortable, and good for the environment.
Get in touch with VIA architecture to learn more about using energy modelling in your next project.
