How to balance energy efficiency and thermal comfort through passive-solar design
Written by
13 April 2022
•
7 min read
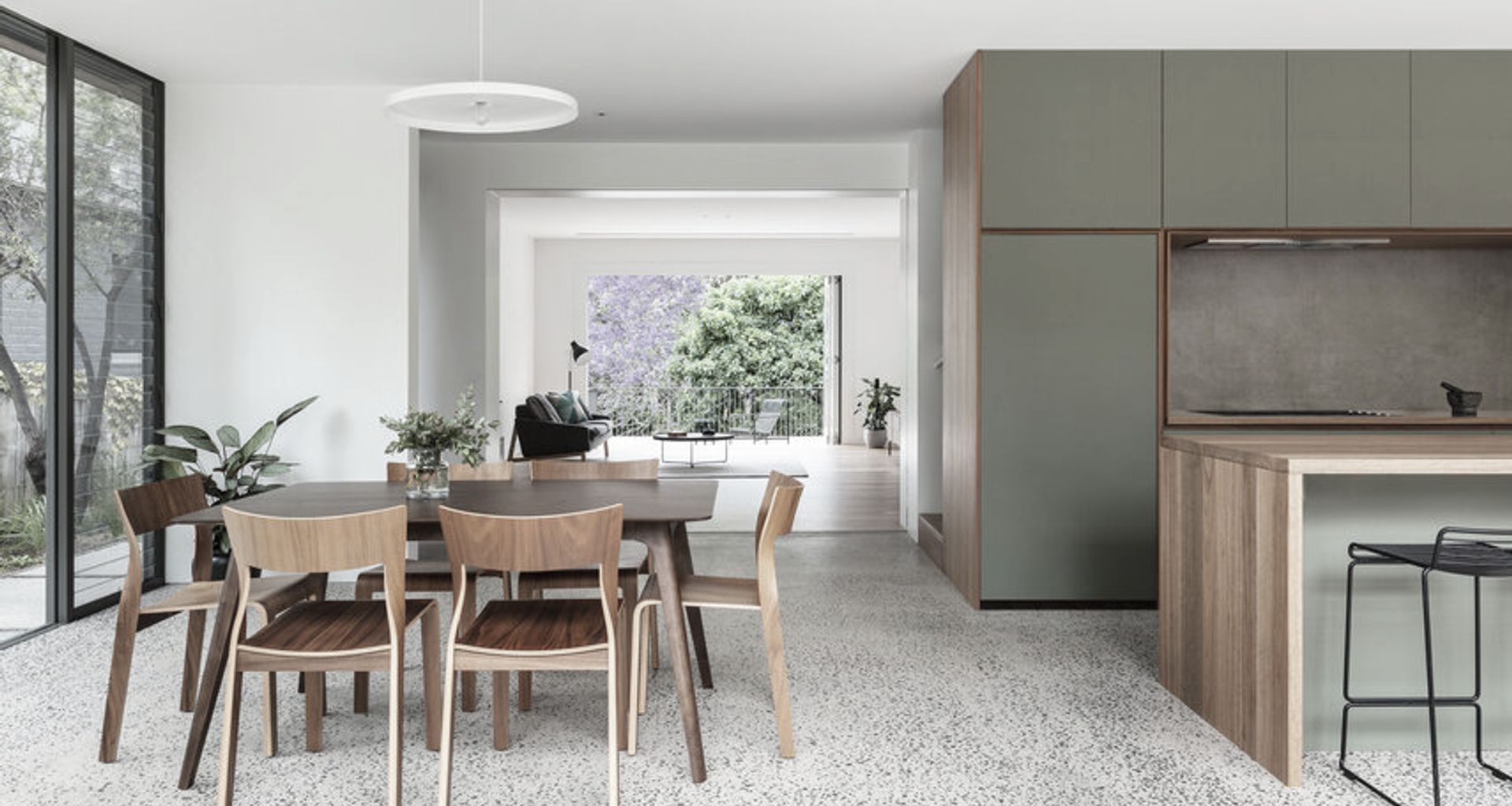
Benefiting both people and place, passive-solar design harnesses the power of the sun and wind to improve both the energy efficiency and thermal comfort of a home. With residential buildings accounting for over 10% of total global greenhouse gas emissions coupled with the steadily increasing necessity for more homes worldwide, there’s a need to integrate principles that improve energy efficiency and overall household sustainability.
Homes that encompass passive-solar design take advantage of the sun and wind to illuminate, ventilate, heat, and cool the interior spaces of a home.
“Passive-solar design is to design a house that responds to the site, orientation, and climate to reduce the energy demand for heating and cooling the building, and to create a house that is comfortable to live in all year round,” explains Nathalie Curtet, Senior Architect and Director at Compass Architecture. “The result is a house that regulates heating and cooling by natural means, using the site orientation, sun, wind, and considered materials.
“By reducing the need for energy (electricity from the grid, gas, and fuel), a passive-solar house is both comfortable, economical, and sustainable. The remaining need for energy demand is balanced with solar power harvested from photovoltaic panels installed on the roof.”
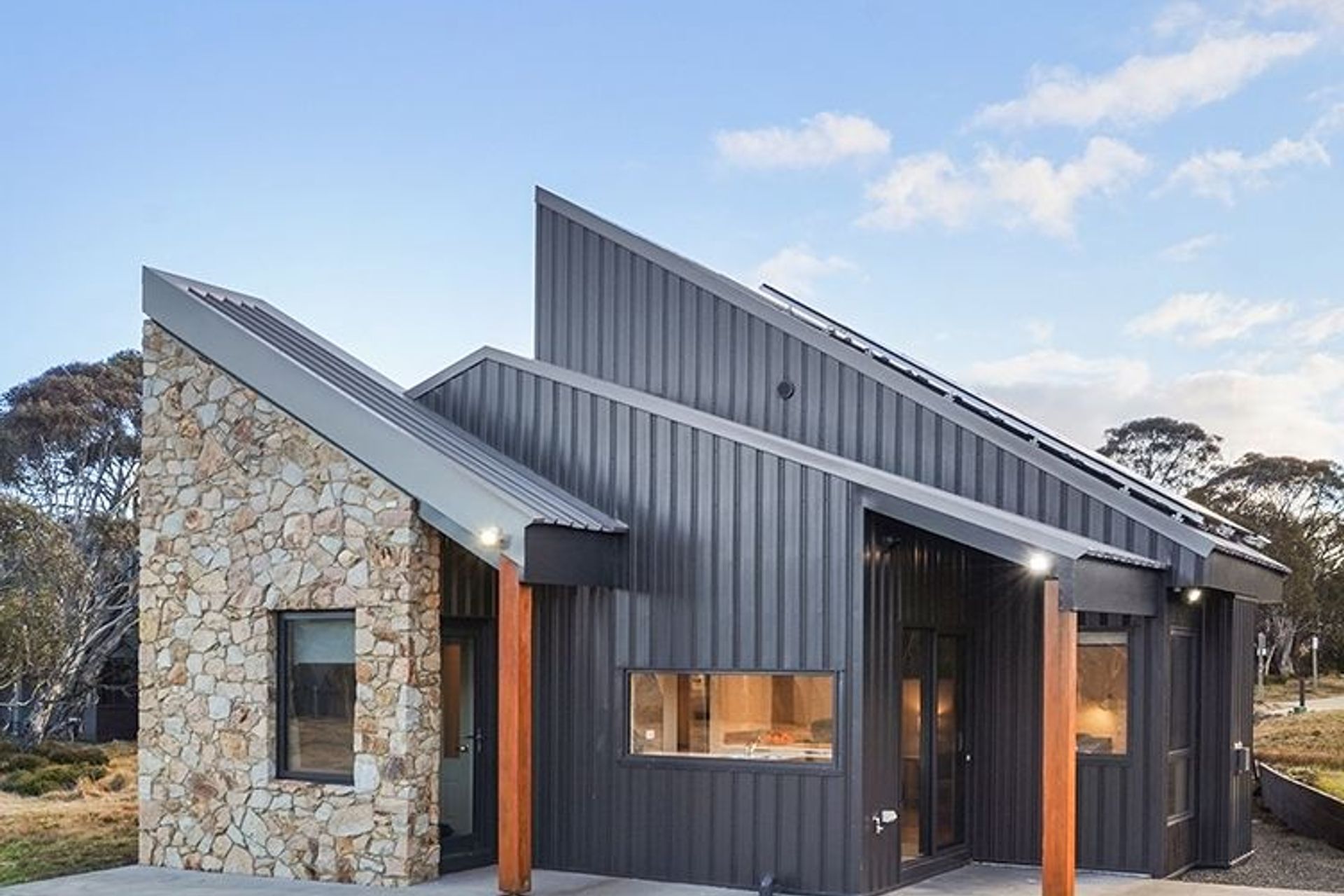
Principles of passive-solar design
Passive-solar design relies on several key considerations: orientation, zoning, glazing, shading, thermal mass, insulation, and ventilation. “All [principles] interact together so a holistic design solution is required,” says Andy Marlow, Director at Envirotecture.
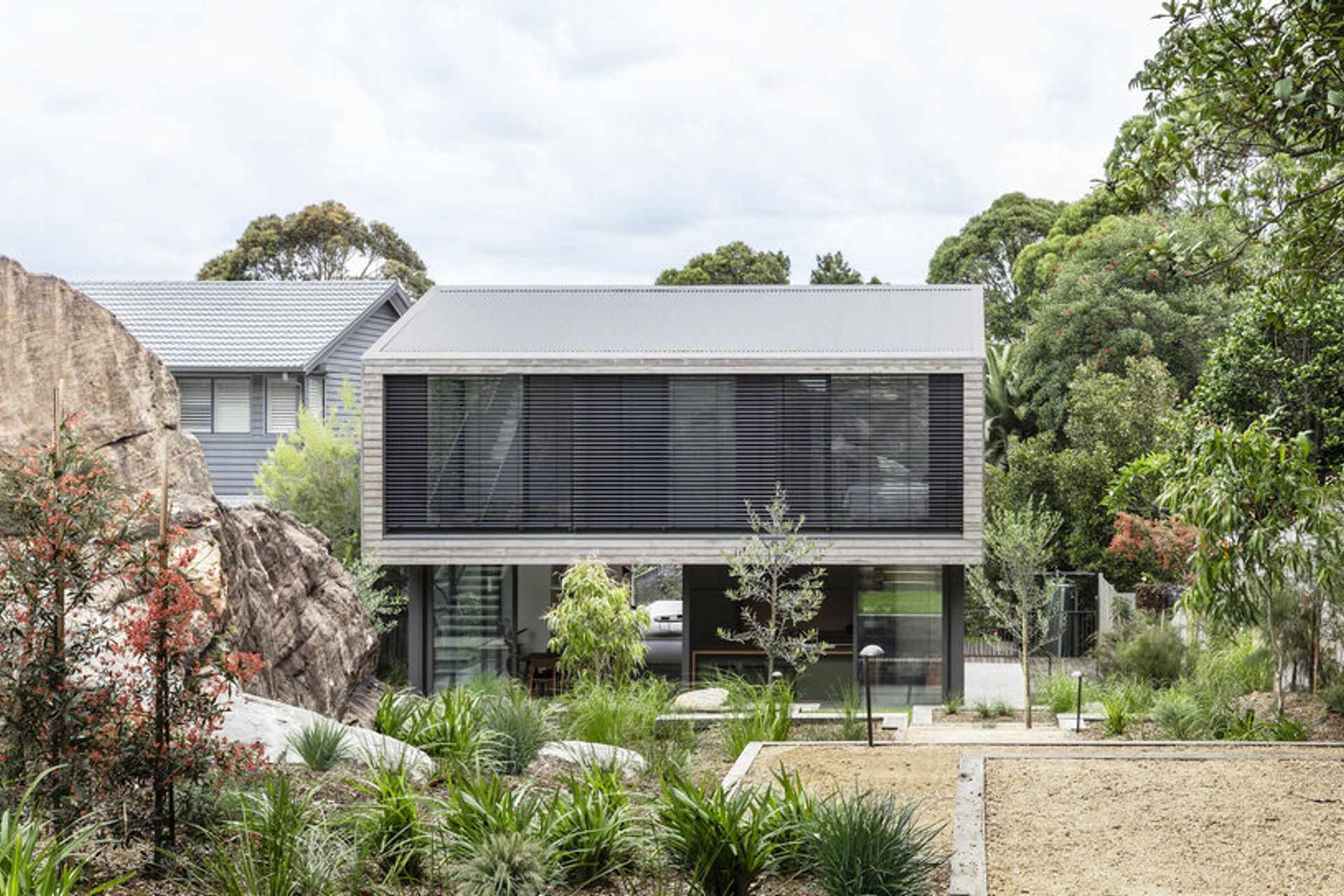
Orientation
Although when selecting the site for a new build, a real estate agent’s go-to axiom is “location, location, location,” the equivalent expression for architects designing for the site would undeniably be “orientation, orientation, orientation.” To effectively make use of the sun and wind in a residence, room positioning is key.
“In the southern hemisphere, the main living spaces are designed to face the north, with larger openings to capture the sun’s natural light and heat during the cool/cold seasons,” explains Nathalie. “The services areas (such as bathrooms and laundry) are designed on the southern side of the house with smaller openings and a larger area of walls to create a buffer from the cold/shaded side of a building.
The roof is designed with a north/south orientation to maximise solar exposure for solar photovoltaic panels.” Nathalie further notes that roofs facing south will fail to capture heat, while east- and west-facing roof orientation is best avoided to prevent overheating during the warmer months.
Glazing
With windows and doors accounting for more than 40% of heat loss in a home despite only comprising 3% of the total building envelope, it’s essential to consider high-performance glazing when designing a solar-passive house. uPVC double glazing for windows and doors will prevent heat loss and contribute to a more energy-efficient home.
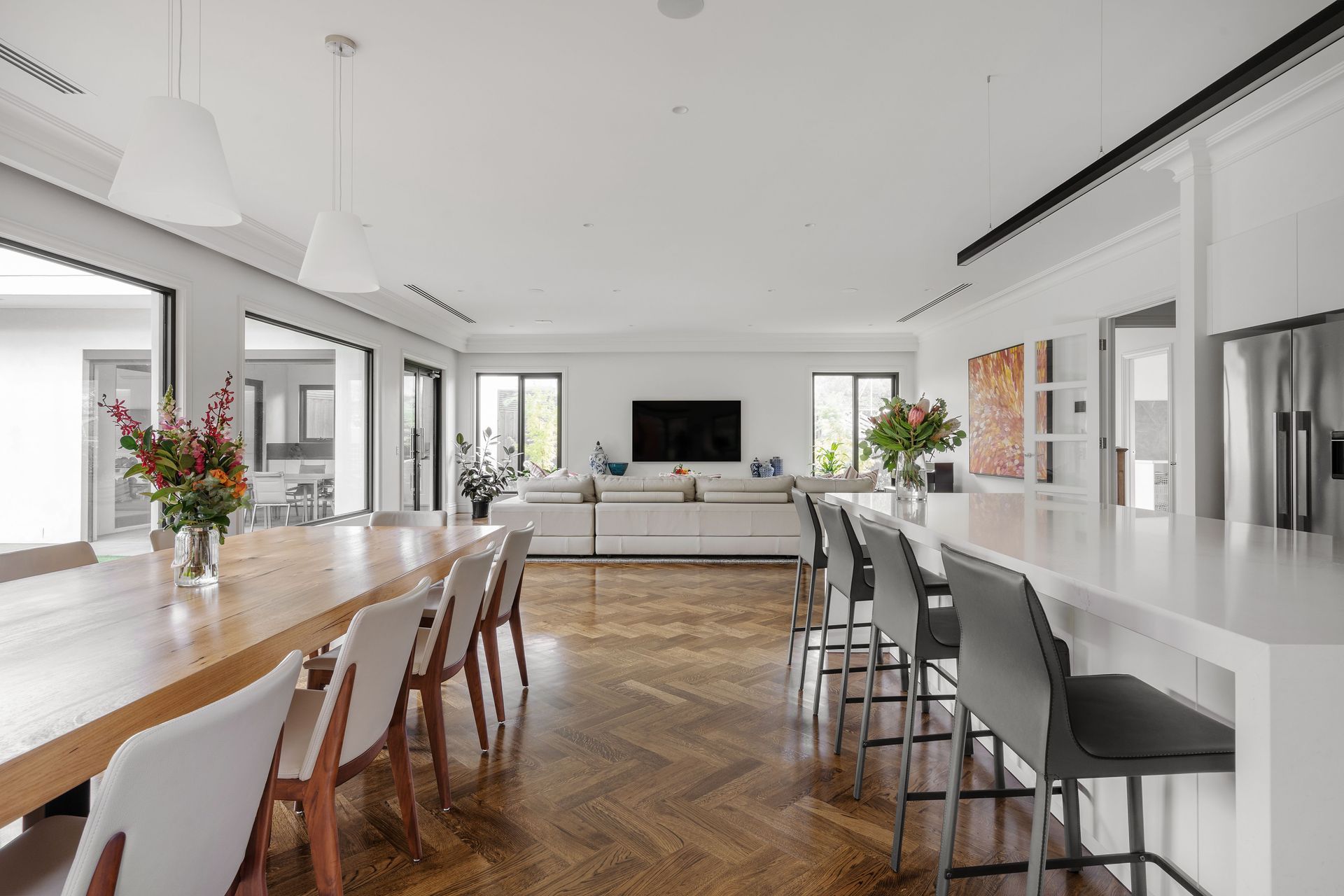
Shading
During summer, direct sunlight on windows can be the largest source of undesirable heat gain in a house, with well-thought-out shading necessary to protect glazed openings from the sun. Nathalie recommends shading solutions such as external operable louvres, a pergola with deciduous climbers, large eaves, and awnings. This works to create a comfortable internal temperature and reduces the requirement for air-conditioning and other cooling solutions.
Thermal mass
Careful consideration of materials is crucial when designing a solar-passive home. According to Nathalie, materials with a high thermal mass such as masonry walls, stone, and concrete are dense and have the ability to store heat and radiate it later at night once the air temperature cools the room.
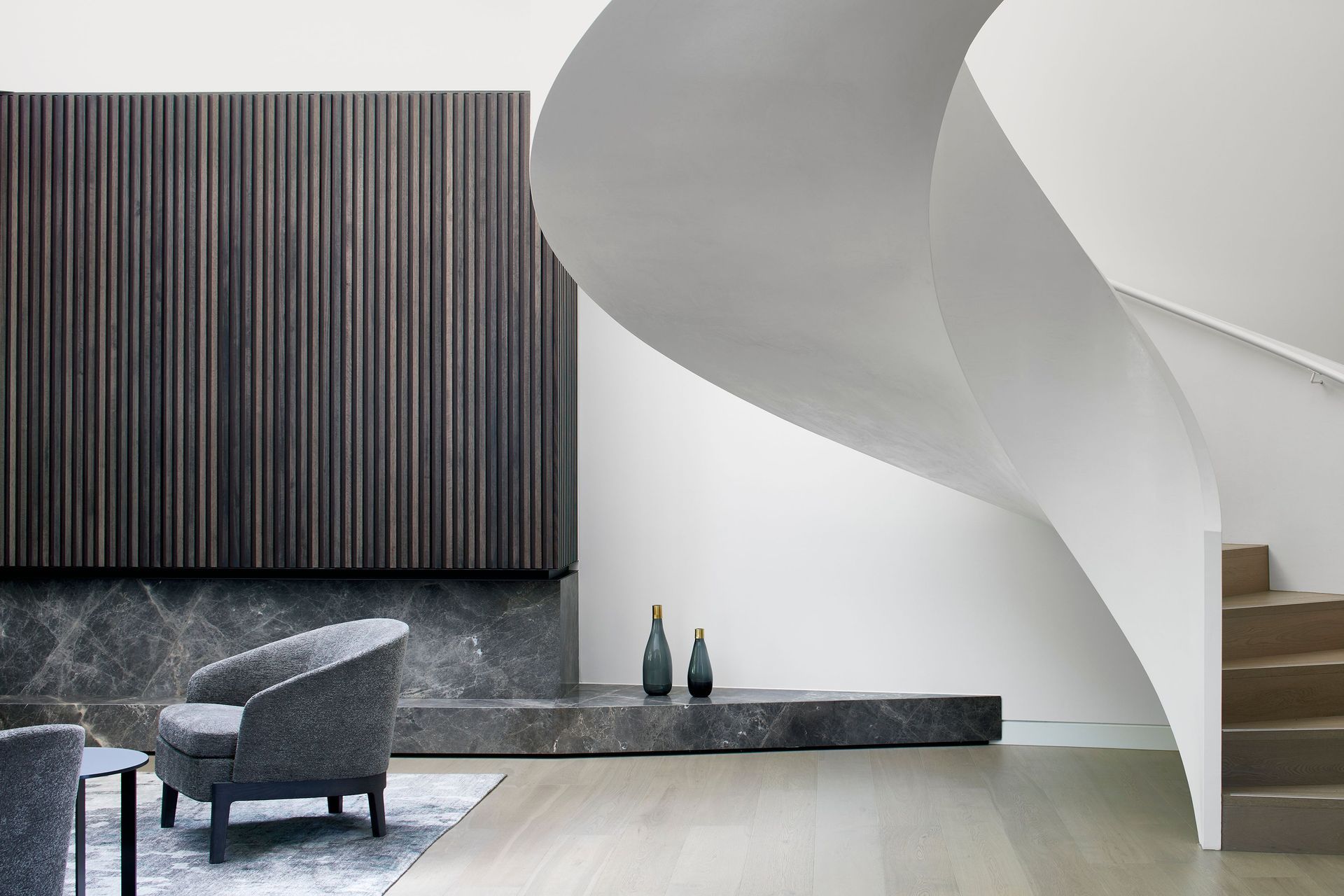
Insulation
Adequate insulation serves as a barrier, preventing the flow of heat through the building envelope. “The R-value represents the material resistance to heat flow,” explains Nathalie. “The higher the R-Value, the greater insulation performance.” The building envelope is heavily influenced by the climate and topography of the site, with the construction materials and added insulation varying based on this.
Ventilation
A crucial element in any household, ventilation provides interiors with fresh air and removes stalled air in the house. In a residence built with traditional methods and materials, the infiltration of air flows through materials and hairline gaps in construction. According to Nathalie, in a house designed with passive-solar design principles, natural ventilation serves to promote the movement of air between the warm and cool sides of a house. Essentially, between the north and south sides of the house in the southern hemisphere.
“An elongated rectangular shape house facing the north will create natural cross ventilation in most living spaces,” says Nathalie, adding that an understanding of the house-site climate and micro-climate will allow for ventilation design that both captures summer breezes during the warmer months and prevents cold winds from entering the house during the cooler months.
Standout solar-passive houses
Designed specifically for their site and location, these new-builds showcase solar-passive design at its finest.
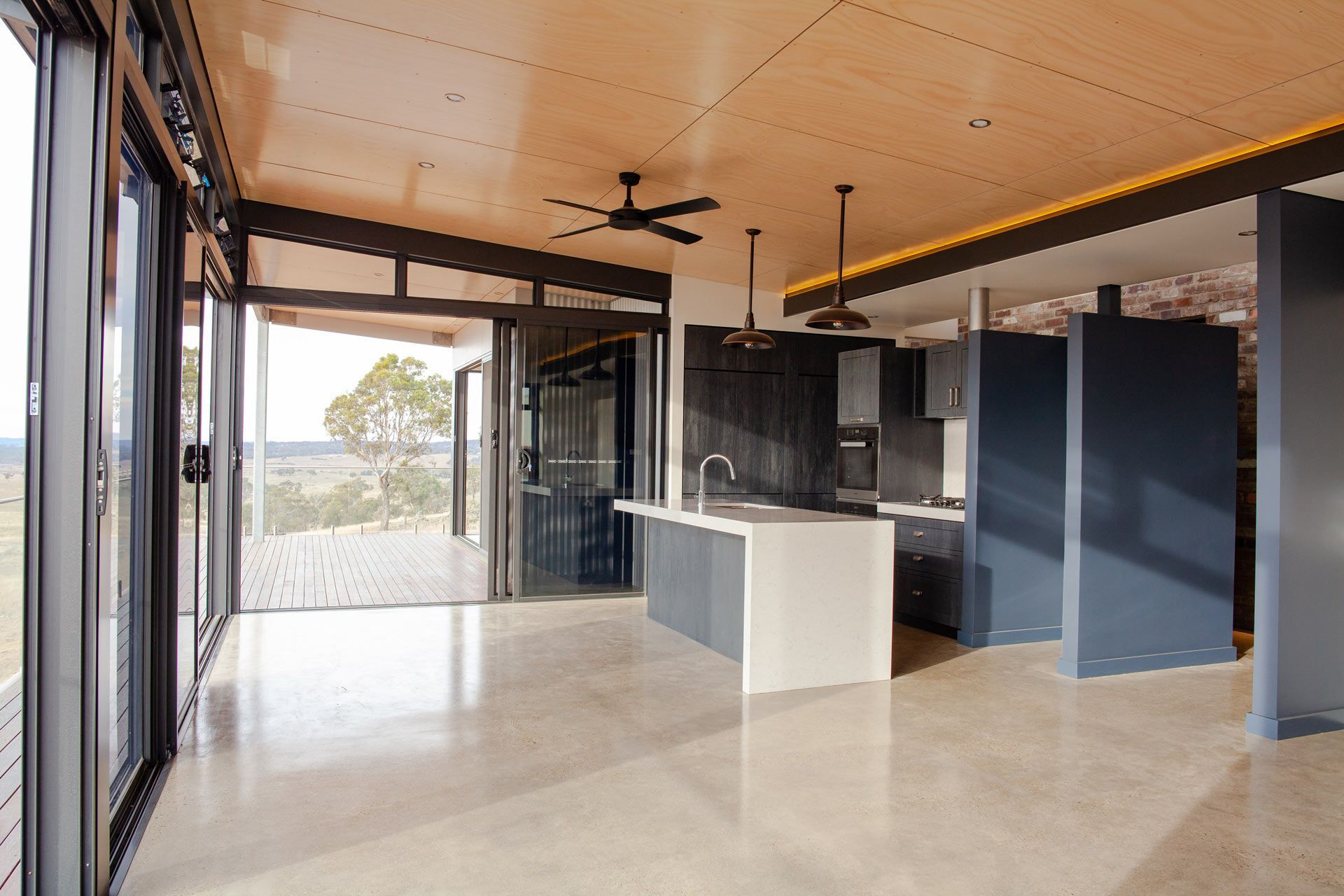
Eco Home Stage 1, Brayton by Compass Architecture
Set on a 40-acre rural block, Eco Home Stage 1 in Brayton looks out upon the rugged Australian landscape. Designed with energy efficiency front of mind, the property responds to each principle of passive-solar design. Living spaces and the main bedroom are orientated towards the north; a thermal buffer lines the service areas in the south; south-facing windows are double glazed, while high-level operable windows on the north and south sides let hot air out during the warmer months. Thermal masses are created in the floor and corrugated steel cladding is used for its longevity and low maintenance. Solely powered by solar photovoltaic panels with battery storage, the house is not connected to the energy grid.
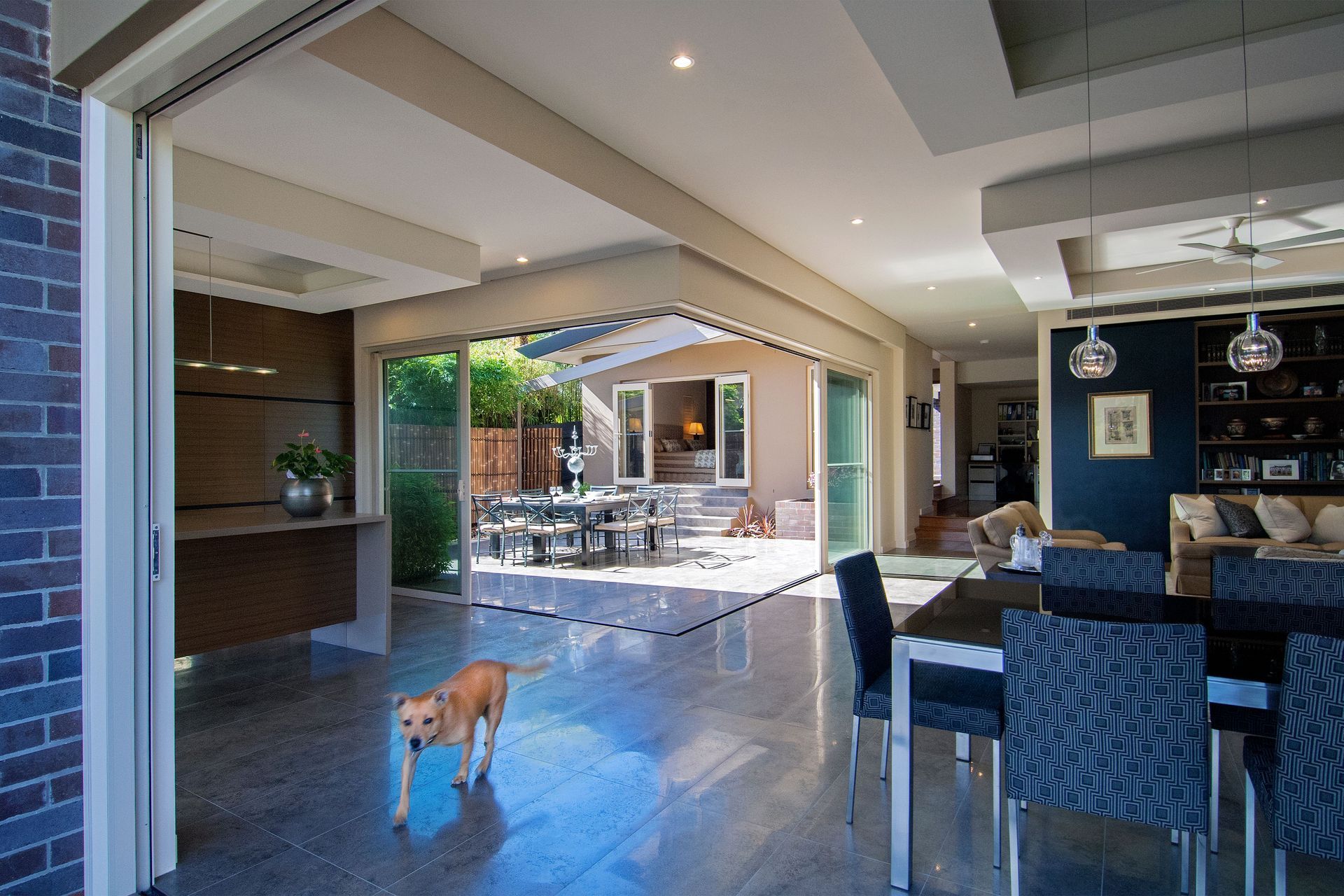
Neutral Bay House by Envirotecture
Neutral Bay House proves that sites with limited solar access still have the potential to incorporate passive-solar design principles. Envirotecture responded to the site and view orientation to the west by creating a small north-facing courtyard to capture the sun during the winter. “This was then supplemented by a hydronic system (heated water) that was created from panels on the roof and then pumped through the concrete slab to keep the home warm,” explains Andy. “While not ‘direct solar’, the principles of using the free heat from the sun remains the same.”
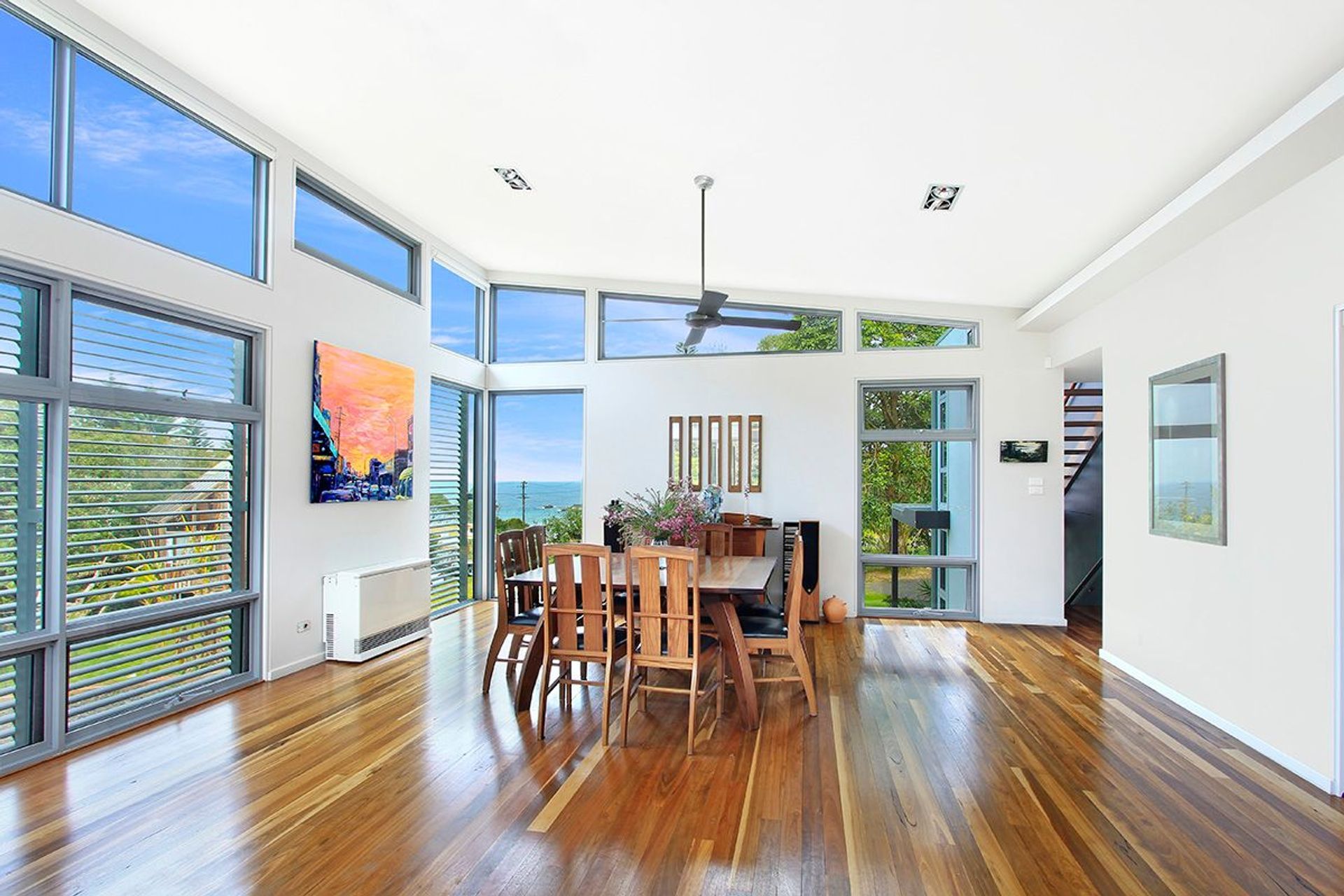
Beach House, Coledale by Compass Architecture
Another project that incorporates passive-solar design principles while responding to site challenges, Beach House, Coledale takes on a contemporary form, using a split-level system due to the slope of the site. A long western elevation with a limited number of openings works to mitigate solar gain in the summer months, while the installation of deep eaves, screens, and an awning allows winter light in while protecting the house from the summer sun. Glazing towards the eastern side of the living areas allows the expansive views of the escarpment ridge and gully to be enjoyed without compromising thermal comfort.
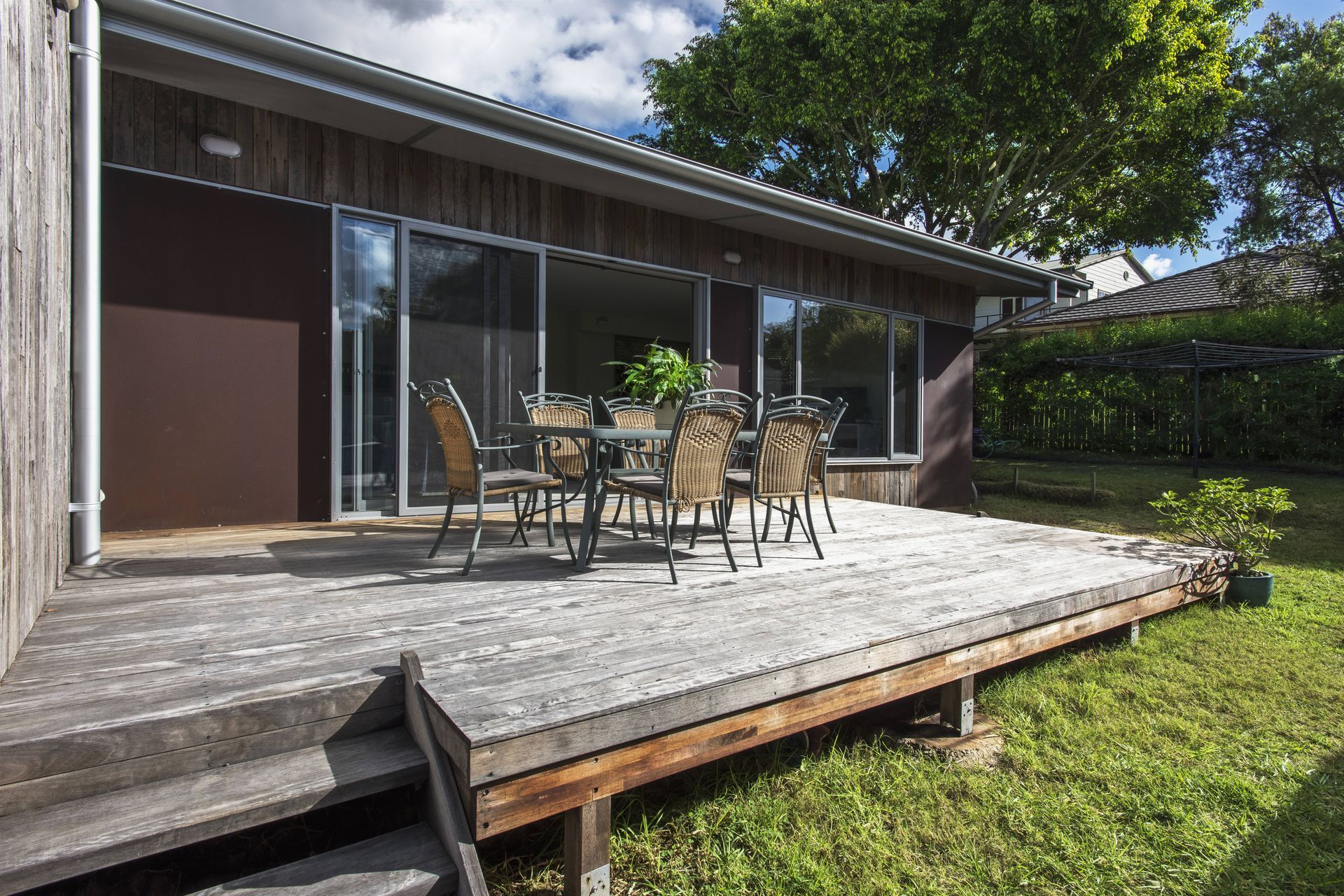
Paling House by Envirotecture
Showing that passive-solar design isn’t solely reserved for lavish new builds, Paling House achieves energy efficiency and thermal comfort while retaining its humble cottage character.
“Our Paling House project managed to achieve great solar access through the planning of an extension on the rear of an old housing commission home,” explains Andy. The extension allowed for cost-effective shading using just the roof overhand, while a solid western wall minimised the entry of summer heat. Incorporating a vast concrete slab into the design served as a battery for heat in winter and cool in summer, stabilising internal temperatures through the use of thermal mass.
A step further
However, passive-solar design is not the only component to consider when designing an environmentally conscious house. Both Nathalie and Andy cite Passivhaus — or passive house — as the way forward in sustainable design.
“Passive house incorporates the same basic principles with the addition of an airtight building envelope, although the need for thermal mass is significantly reduced due to better leakage control,” notes Andy.
“Passive house is a design standard developed in Germany and suitable for Australian climates,” Nathalie elaborates. “Passive house standards include solar-passive design principles with the addition of rigorous performance calculations and certification. The five principles for a certified “PASSIVE HOUSE” are high levels of thermal insulation, high-performance windows and glazed doors, thermal bridge-free design of the building envelope, airtightness, and heat recovery mechanical ventilation to filter and regulate indoor and outdoor air quality/temperature.”
Words by Tanisha Angel