The tiny house guide - dimensions, regulations and more
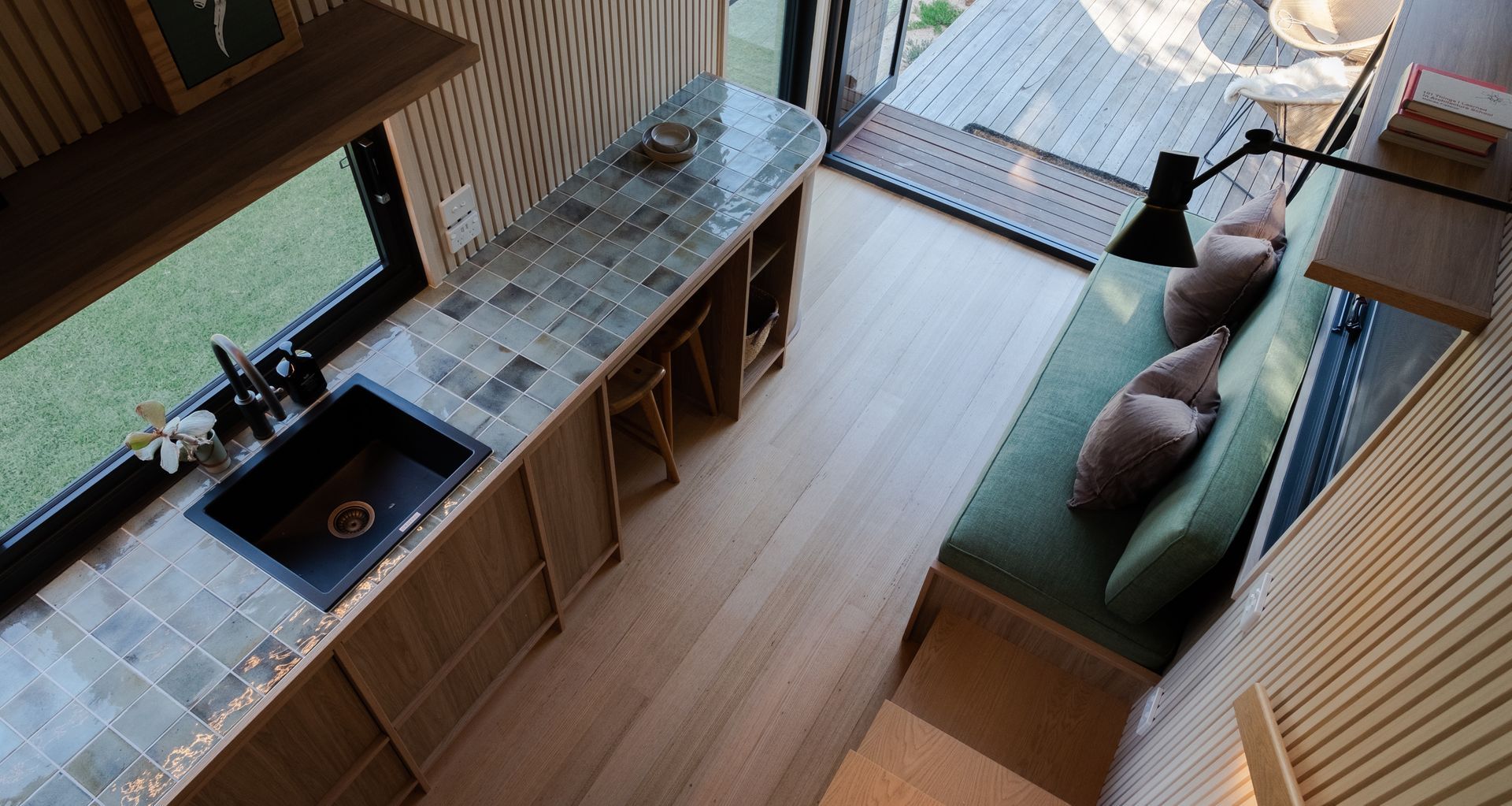
What is a tiny house?
Tiny homes are generally separated into two categories which include those that are fixed to the land and those that sit on wheels. The first type is at its core, a small version of a functional permanent house, similar in size to a large caravan. The second type is similar but is built on a trailer and not fixed to the ground, giving it mobility if desired.
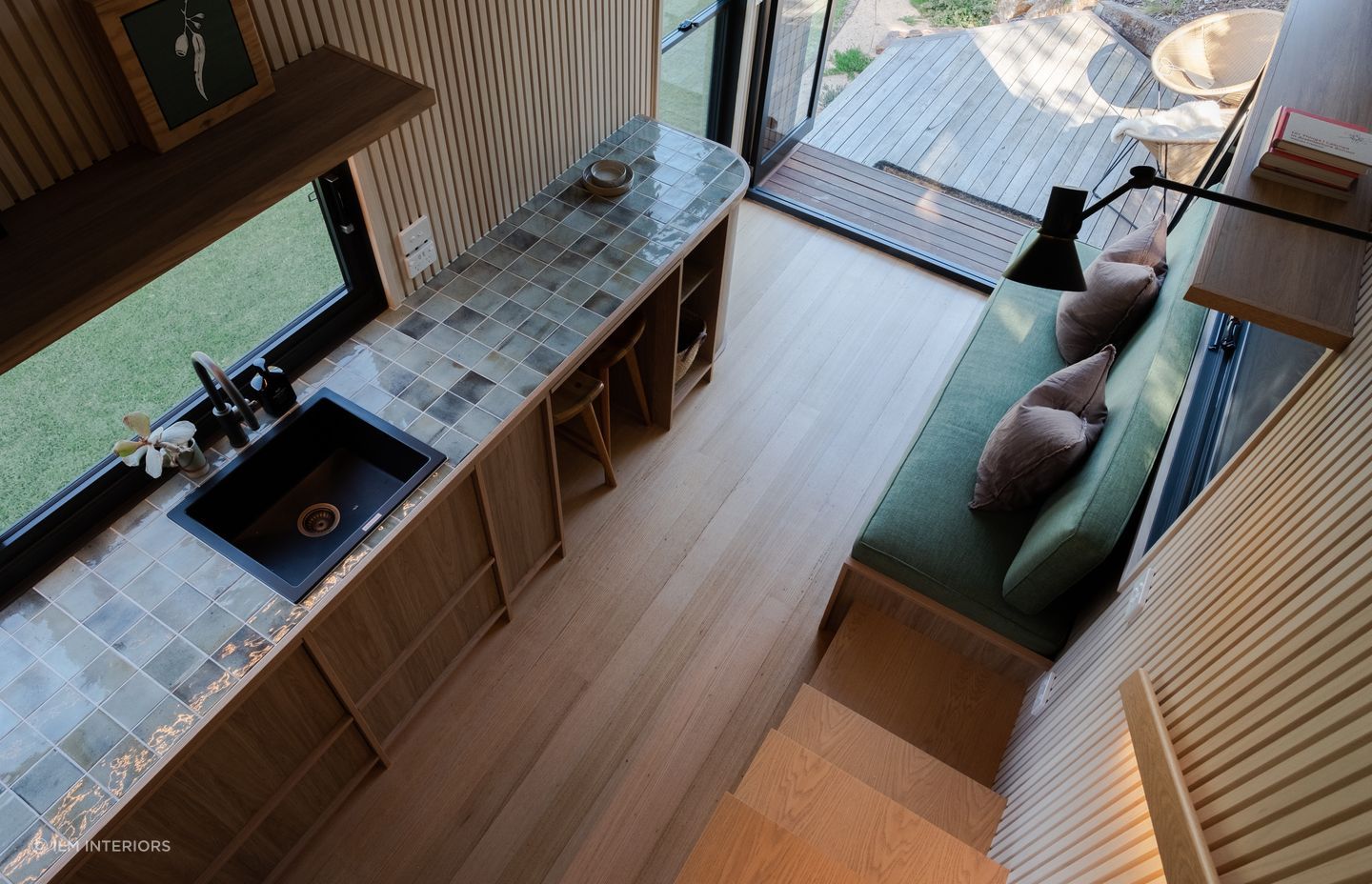
How big can a tiny house be in Australia?
According to the International Code Council, tiny homes are units with 37m2 or less in floor area or less, excluding lofts. In terms of design and construction requirements, there are a wide variety of codes and standards that are being used. It’s important for you to use code officials or hire a building professional to ensure that your tiny home is following proper codes and regulations. A Tiny House on Wheels (THOW), however, must be constructed on a trailer designed to road-legal dimensions, which is a maximum of 4.3m in height, 2.5m in width, and 9m in length. There are also weight limitations that state that it must not be more than 4.5 tonnes with regard to its aggregate trailer mass. This somewhat limits the size of a wheeled version, though for many, it is exactly what they're after.
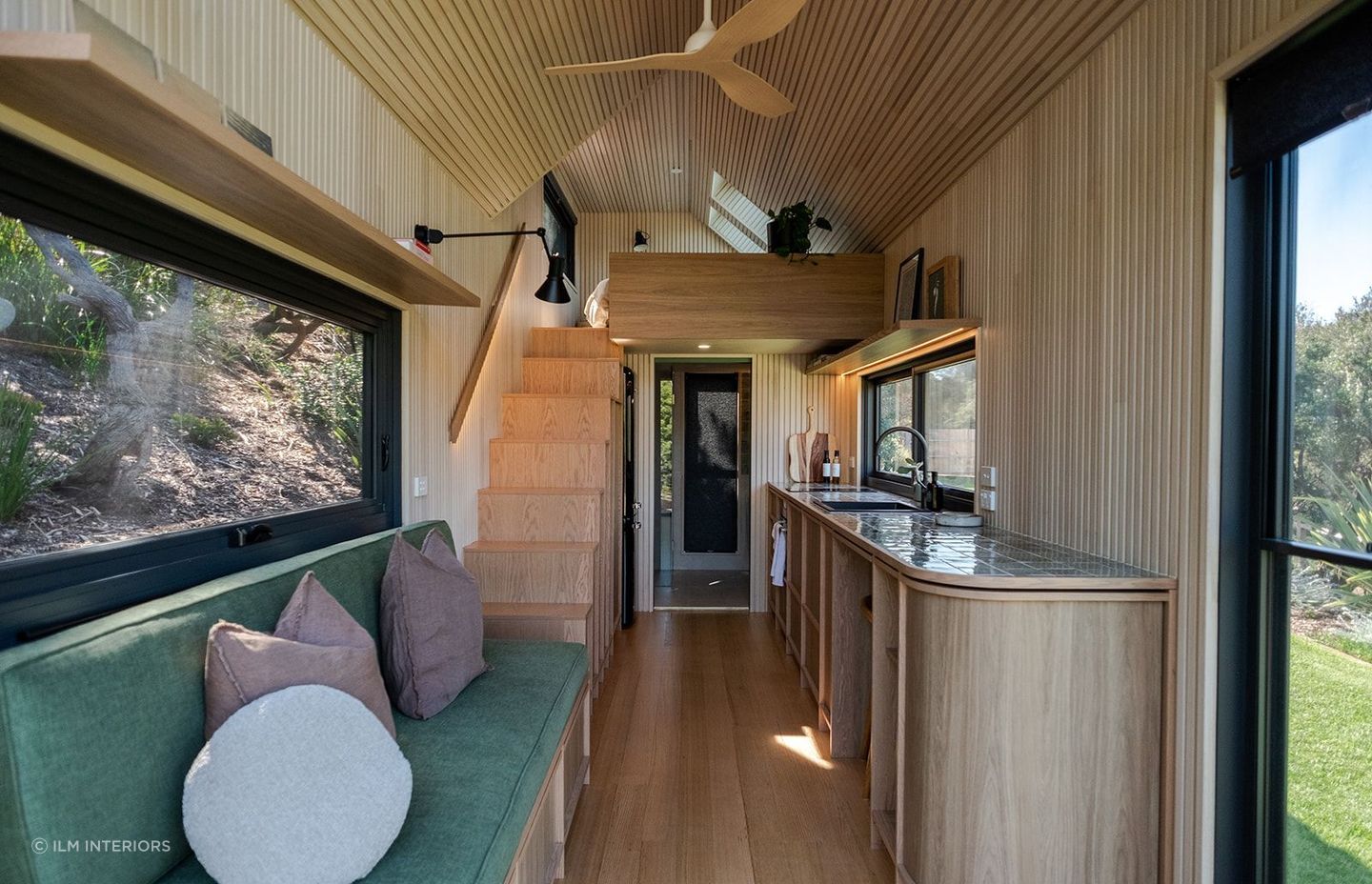
Do tiny houses have to be on wheels?
No, tiny homes can exist as permanent, fixed dwellings with foundations but in doing so, they need to comply with the Building Code of Australia (BCA). Tiny homes on wheels on the other hand are not considered permanent buildings so do not have to adhere to the BCA. This is why many in Australia choose to make their tiny homes portable.
Do you need a building consent to build a tiny house in Australia?
In general, building permits are not required but planning is; however, in Australia, the rules and regulations for tiny homes vary by state so it is imperative that you check your state's requirements. Furthermore, if your tiny house is built as a transportable dwelling it is typically exempt from BCA requirements. If you’re building a tiny house that is a fixed, permanent dwelling then you need to comply with the BCA, state and council regulations. The process for doing this is just as expensive and extensive as that for a regular house development so you really need to be entirely committed to the idea of a tiny life to make the investment of time and money worthwhile.
Are there any tiny house regulations or legal requirements in Australia?
There are no set regulations for transportable tiny homes in Australia as they fall under the same rules as caravans. Permanent tiny home fixtures,however, need to comply with the same legal requirements as other dwellings.
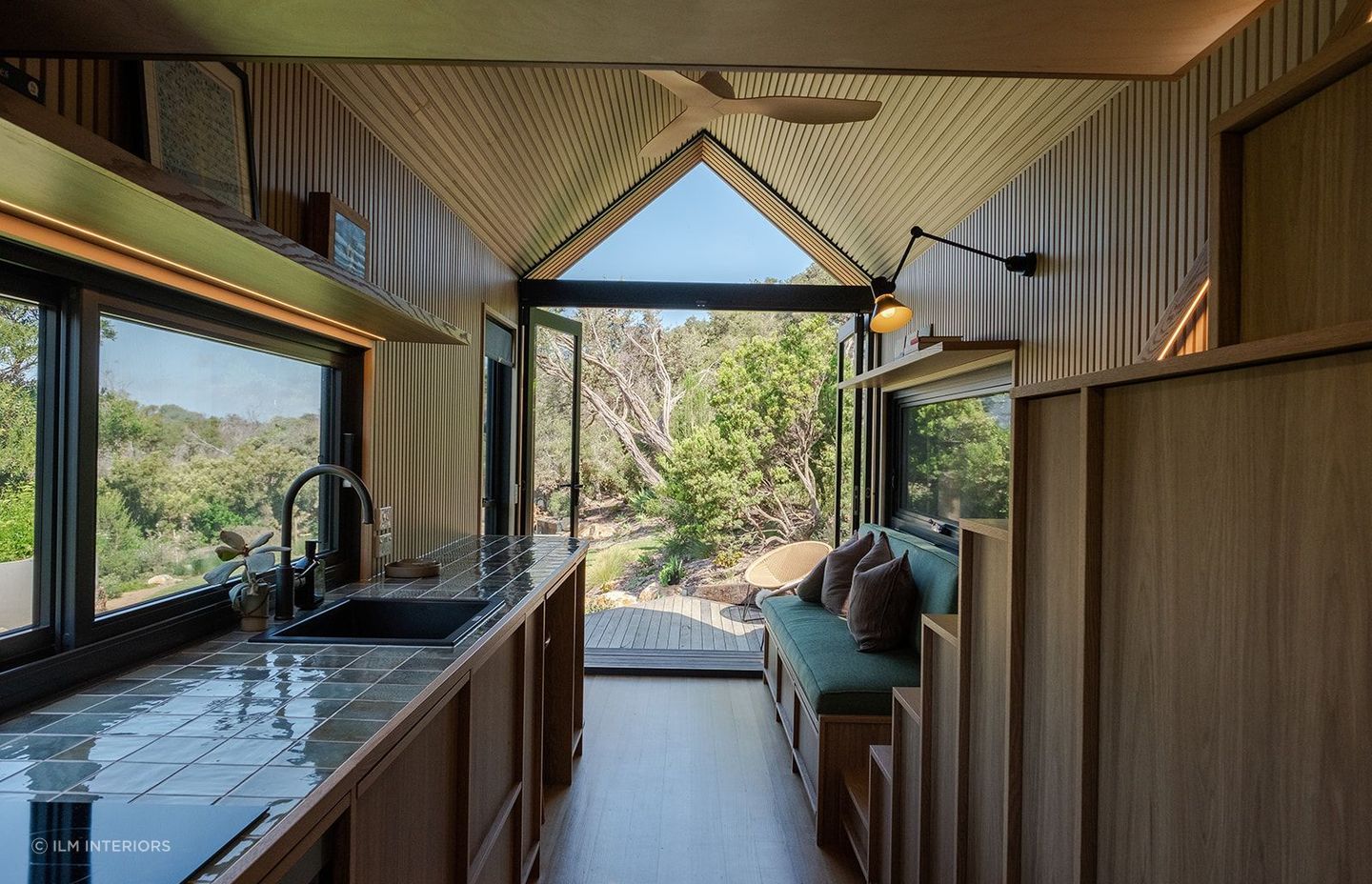
How much does it cost to build a tiny home in Australia?
As previously mentioned, one of the most appealing elements of tiny home living is their significantly lower cost when compared to building a traditional house. This varies somewhat, especially with one’s preference for fixtures and furnishings. If you have the trade skills to do a full refurbishment or build yourself, you’ll save a huge amount of money. If you are looking to get one built you can generally expect to pay between $3,000 - $5,000 per square metre which roughly comes to around $120k, however, a couple of alternatives include a shipping container which ranges between $30k to $40k and refurbished units which are around $60 to $70k.
Related article: How much does it cost to build a house in Australia?
Can I put a tiny house on my property or in my backyard?
A fixed tiny house build will be subject to the regulations of the local council or state where you live. Key factors will likely include the space you have available, zoning restrictions, electrical and plumbing requirements etc. Essentially the same rules that would apply to a regular house build.
Where can I park a tiny house?
Most councils permit parking for transportable tiny homes/caravans on the land of an existing dwelling, but it’s always important to check the precise rules before doing so.
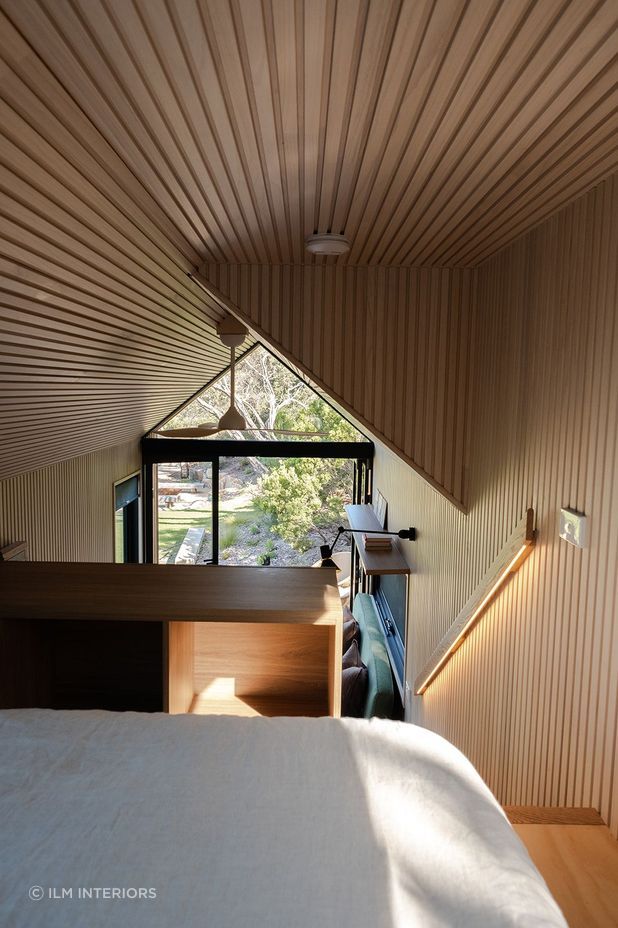
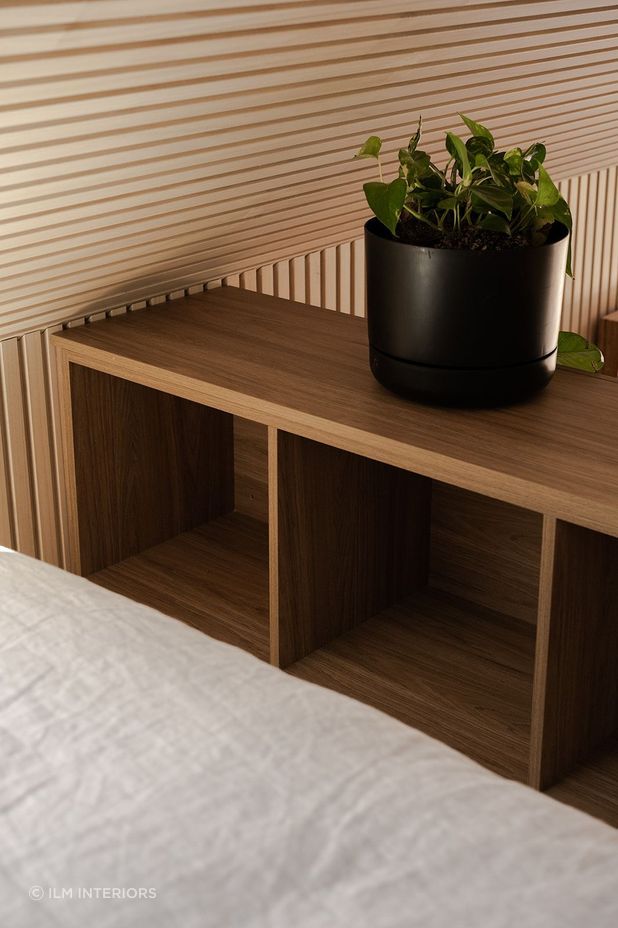
Designing a tiny house: which design professionals specialise in this space?
Tiny houses, like any home or building, are often collaborative projects in which various design and building professionals are involved, including architects, interior decorators, builders, and so on. However, you can also find tiny home specialists who can manage your project from start to finish, which appeals to those looking for a more convenient solution.
Related article: How long does it really take to build a house in Australia?
Join the trend of tiny home living
If everything you just read filled you with excitement then a tiny home could be the perfect type of dwelling for you. With any major building project, there are regulations and challenges to be aware of but by following the rules and being determined, you’ll be able to become one of many happy tiny homeowners throughout the country.
This article was updated on 3rd, December 2024
