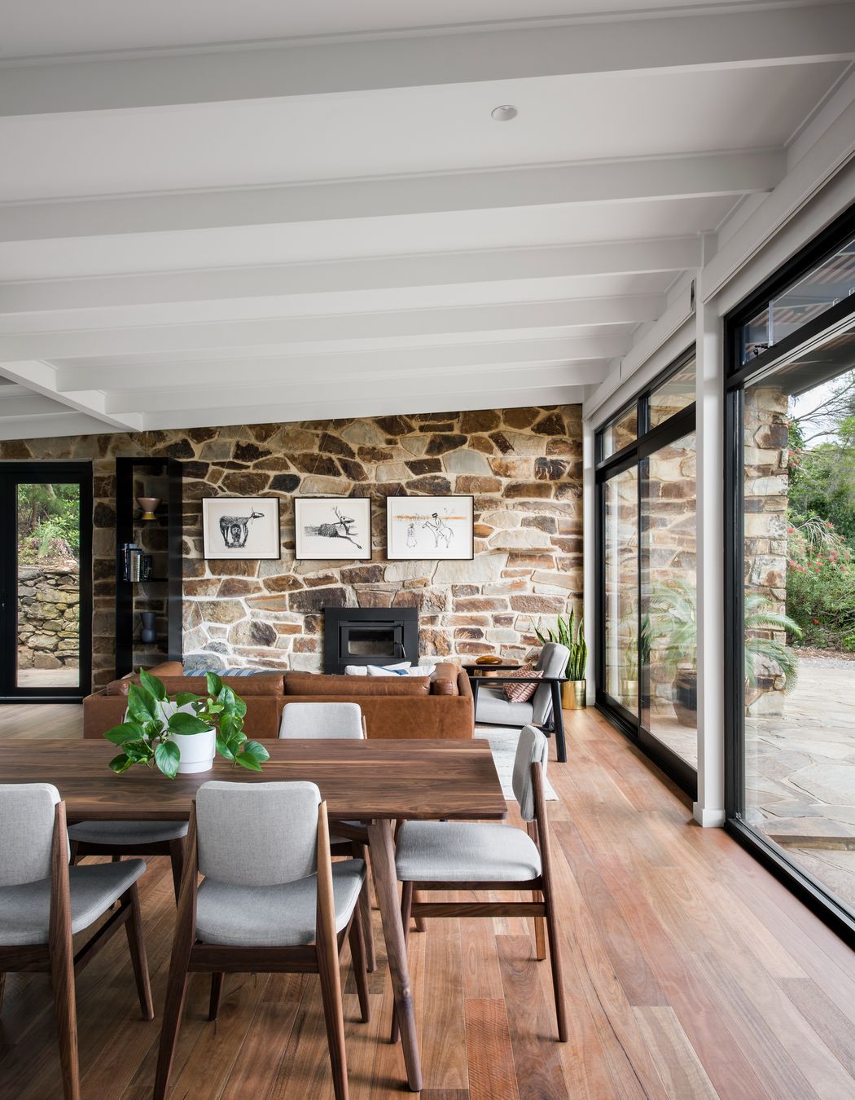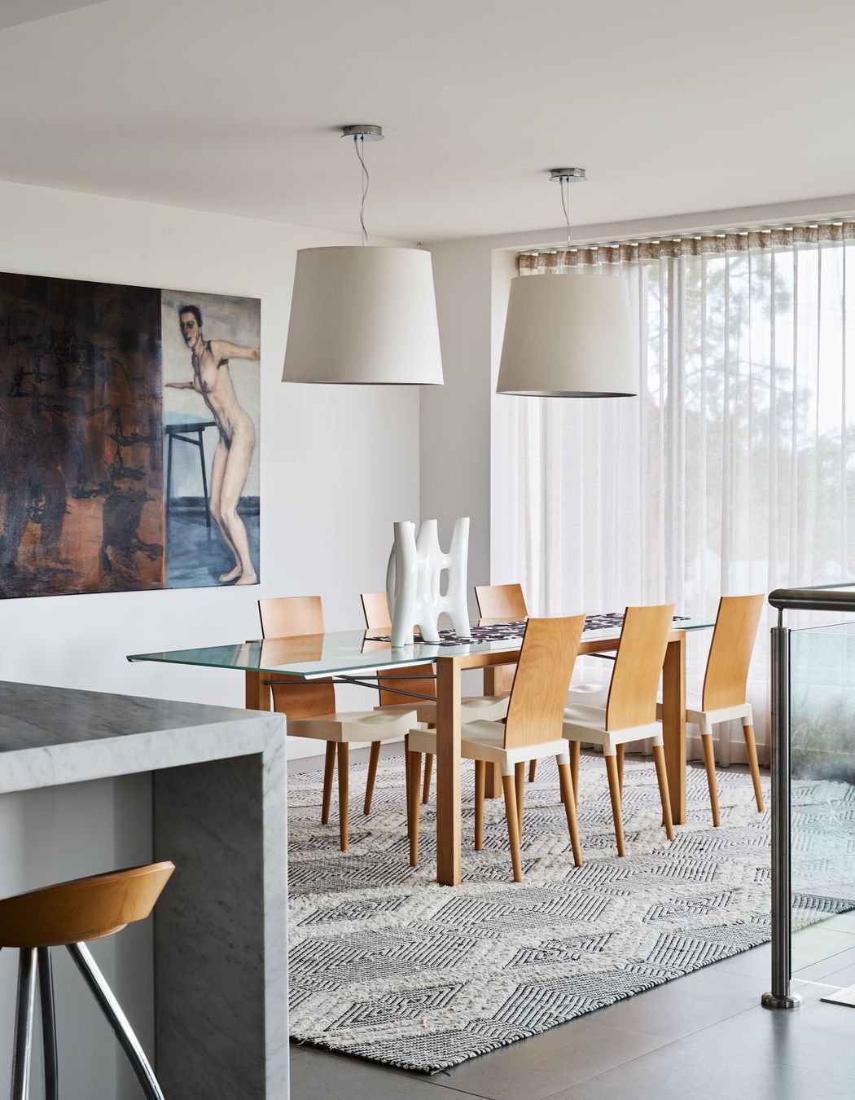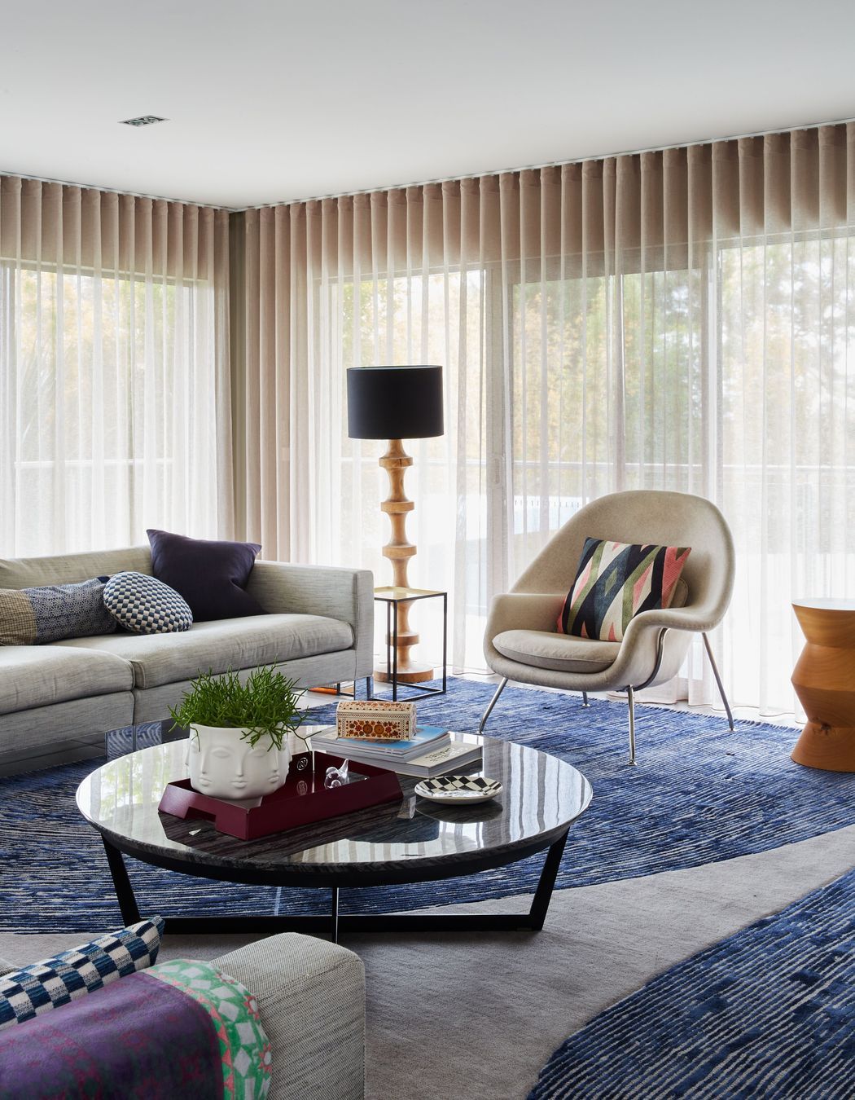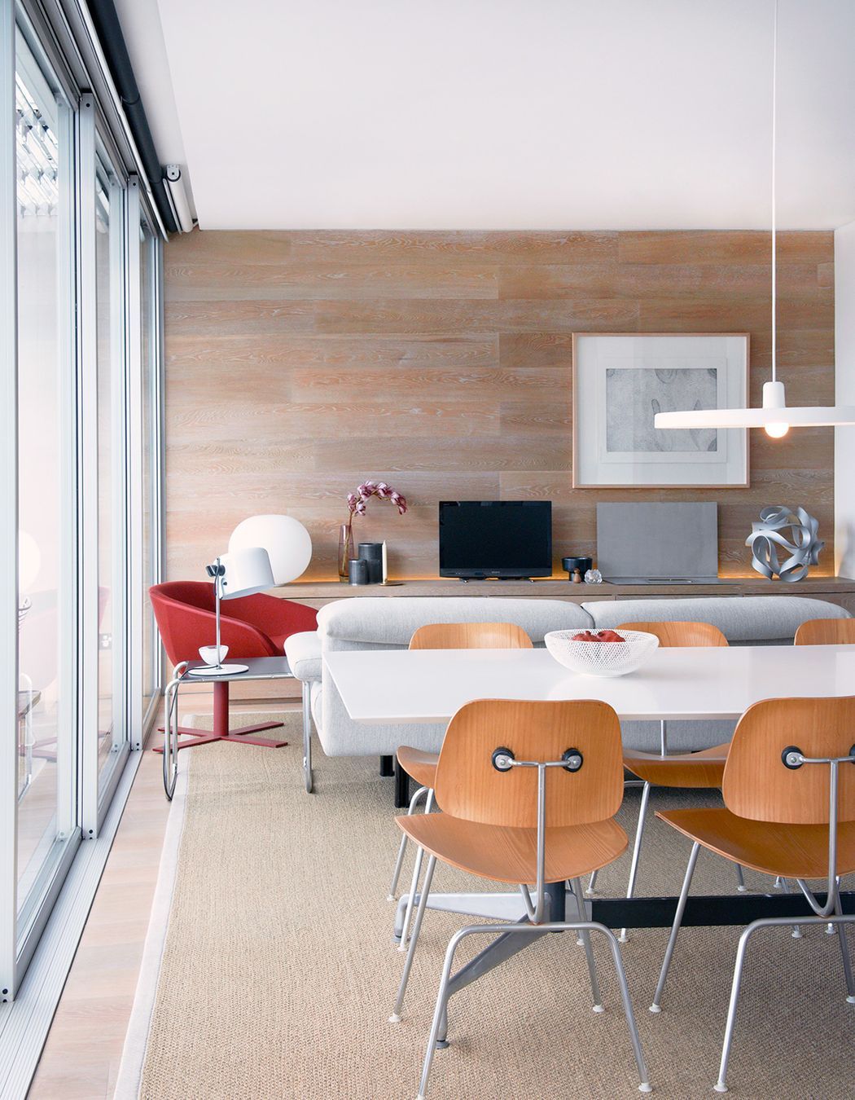7 smart ways to create zonal separation in an open-plan space
Written by
20 October 2022
•
5 min read

For half a century, open floor plans have been the go-to interior design layout for new residential builds, with many renovations focused on breaking down internal walls and partitions to create an expansive kitchen, living, and dining space. An open-plan layout refers to a dwelling in which two or more common spaces that have separate but related functions have been joined together to form a unified open space. Open floor plans typically eschew smaller, enclosed rooms – such as dining rooms or closed kitchens – in common areas, saving these for private areas.
Prior to the 1940s, most homes were equipped with a basic floor plan that saw the hallway act as a means of connection to various enclosed branches of the house. Far from being the ‘heart of the home’ as it’s often termed today, the kitchen was typically placed towards the rear of the house, as it was viewed as a service area and not used for socialising. Entertaining was done in other dedicated areas of the house and the kitchen was solely used for food preparation and off-limits to guests.
The open floor plan came into play following the second world war as the result of young families with children desiring less formal homes, coupled with increased urbanisation that made space an increasingly rare commodity. The open floor plan proposed a solution that would allow families to bond and keep an eye on the children while reducing the overall footprint of the home.
An early proponent of the open-plan layout was renowned architect Frank Lloyd Wright, who designed homes that were based around the idea of the kitchen as a central element with other spaces leading off it. According to author and architect Norbert Schoenauer, who wrote the book 6000 Years of Housing, this concept was designed to enable the housewife – who did the majority, or all, of the cooking at the time – to be a hostess within her home, rather than relegated to the back of the house.
While the increased connectivity has been a blessing for many, times have changed, with the past couple of years shining a light on the necessity of delineation. While erecting walls and transforming your home into a closed-plan layout may be out of the question, it’s possible to have the best of both worlds. Strategic decor can aid in connoting zones within your home, creating a sense of purpose and intimacy within spaces while promoting visual and physical privacy.
Frame a zone with furniture
Strategic furniture placement can be used to define zones within an open-plan layout. Turning the backs of chairs and sofas in the living area outward to the rest of the space immediately works to frame it and create a smaller, more intimate space. Placing an area rug over this section can further help to create a distinct zone.
Create 'rooms' with rugs
You don’t need a wall to make a room. Aside from being an aesthetically pleasing addition to any space, rugs can be used to delineate zones within a larger area. Layering smaller rugs over a single larger rug can signal a change in the function of the space. Alternatively, keeping tiles or hardwood floors uncovered in the kitchen area identifies its use as a practical space, while a plush rug in the sitting area marks this out as a cosy, conversational space.
Divide a space with partitions
Non-permanent barriers are an ideal way to create division between spaces in an open-plan layout. A folding screen makes for a smart way to introduce zonal separation, with the key benefit of being portable and low commitment; it can easily be removed if you wish to open the space up again. A decorative wooden or metal divider is less portable, but can make for a bold visual statement.
Establish a focal point
To create definition in open-plan living spaces, incorporate focal points within each area. Striking elements within the living, dining, and kitchen spaces aids the eye in viewing these as separate zones while creating visual interest. For example, have a statement pendant light hanging over the dining table and a well-decorated coffee table or statement artwork anchoring the living or sitting area.
Use lighting strategically
In addition to creating focal points, using different lighting can be a way of creating visual separation. Ambient, diffuse lighting can be used in the living area, overhead pendant lighting above the dining area, and task lighting in the kitchen.
Define a space with purposeful furniture placement
A variety in seating options can be used to differentiate zones in an open-plan space. A plush L-shaped sofa arrangement around a fireplace or coffee table can be used to cordon off the living room. Meanwhile, high seating can be used to create a breakfast bench at the kitchen benchtop and chic straight-backed dining chairs around the dining table. Variances in seating options work to create both physical and visual separation.
Use materials to identify zones
If you’re interested in a renovation but don’t want to do away with the open-plan layout altogether, using contrasting materials can be an effective way to delineate spaces. For example, a marble-heavy kitchen can be juxtaposed with warm timbers in the living area.
Find the right furniture and decor items to help delineate your space on ArchiPro.









