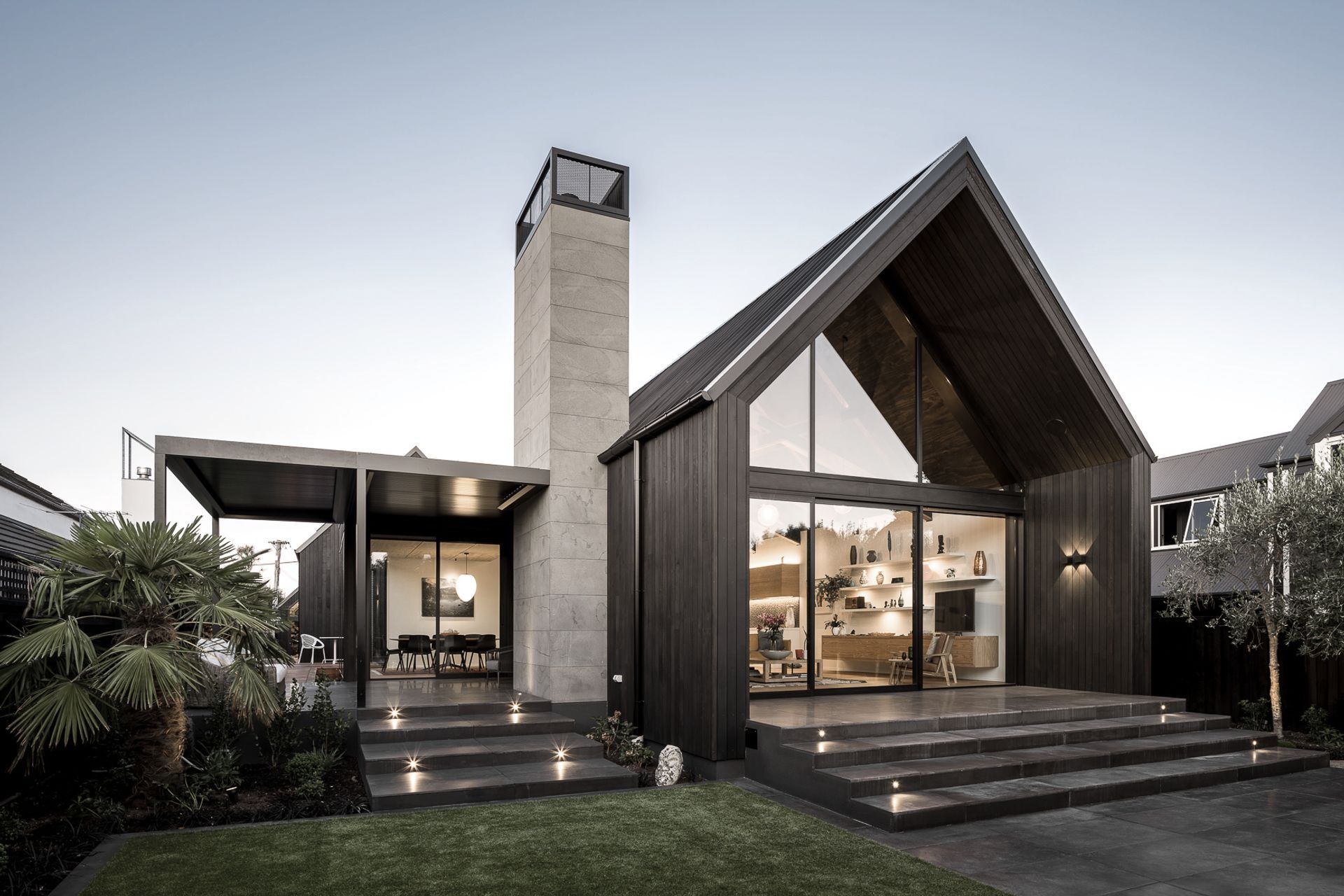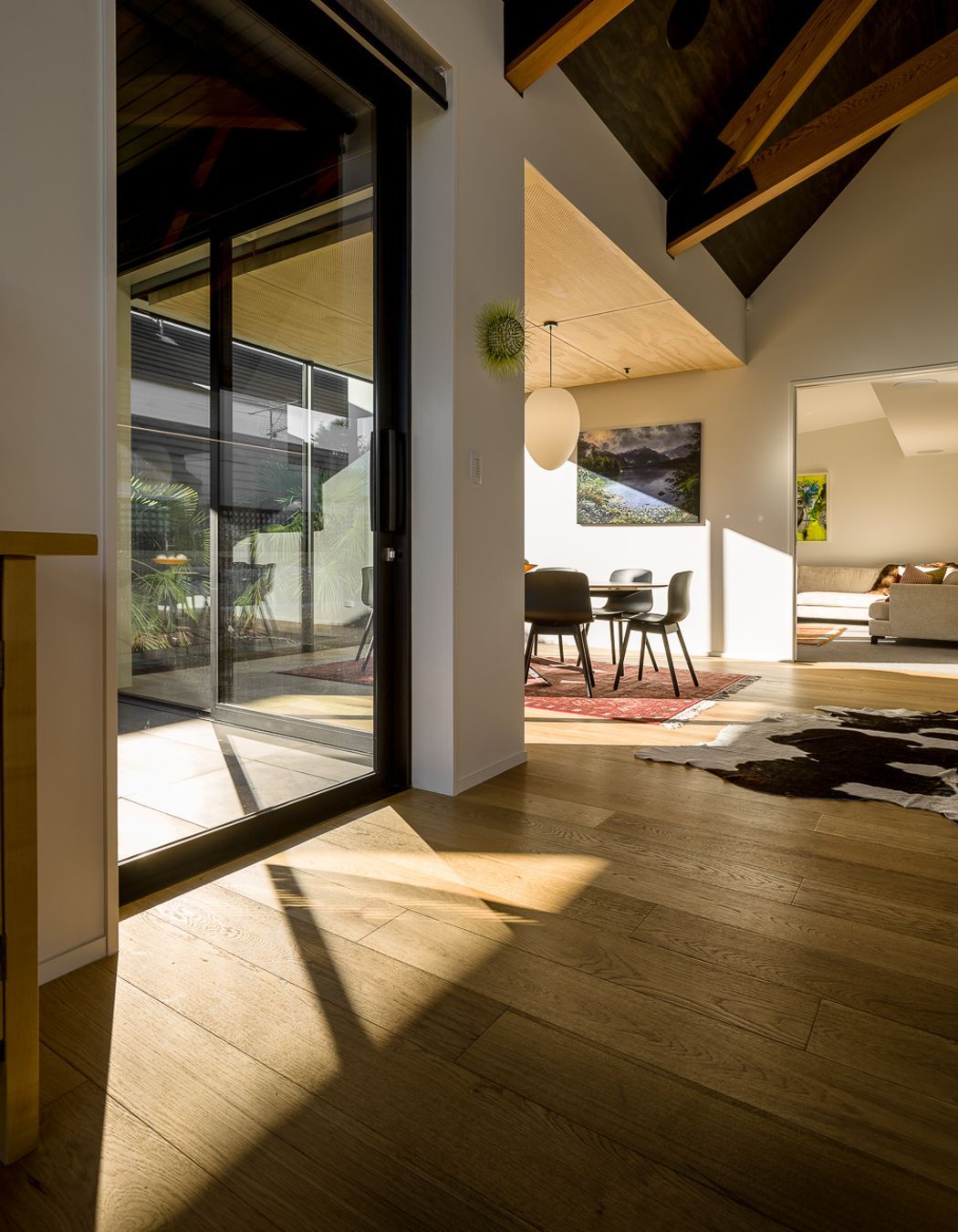The severe 2010–11 Canterbury earthquakes changed the entire face of a city and shook the nation. With widespread surface cracking, liquefaction and flooding in Christchurch city and the surrounding area, many residential builds and renovations were put on hold, often for a long time, as people grappled with insurance companies and fought to get their land back into good enough shape to build upon.
Just prior to the earthquakes, a local couple approached Young Architects’ director Greg Young to design for them a simple, gable form house in Merivale, based on classic 1970s Warren and Mahoney design features, similar to their previous home. Little did they know that this was to be the start of an almost ten-year long journey to reach the final iteration of their dream home.
“As with many of the projects in Christchurch, it was a very long, drawn-out process, especially as the clients’ street was badly hit and became very prone to flooding,” explains Greg. “I ended up helping the couple negotiate with their insurance company for the house that was already on the site, that had been badly damaged.”
The new four-bedroom family home at 25 Queens was finally completed in 2018, with a slightly adapted form that responds to the vastly changed conditions and rules of the site, post-earthquake.
Lightweight timber takes the place of concrete, and the home is well elevated from the ground to deal with any potential flooding. And, instead of being composed of white concrete, as many of the early Warren and Mahoney designs were, it was to be black.
The black gable form has been popular for several years now in residential architecture, although Greg believes that “black has been in vogue with architects for as long as I’ve been drawing pictures.” 25 Queens is clad in a standard Canadian red cedar that has been stained a deep black, which in turn “stresses the purity of the home’s form, in a similar way that white does.”
As well as enjoying simple, symmetrical forms, the clients were also drawn to the central Otago aesthetic that focuses on the widespread use of timber both inside and out, with lofty spaces and exposed internal trusses. A mainly raw material palette has been chosen for the home, including the use of stone, timber and steel, similar to many buildings that you might see in the lower South Island.
To maximise the very narrow site, two separate, offset pavilions were designed to define the entry and courtyard spaces, while protecting from the prevailing easterly wind. The west pavilion has two levels and contains the living spaces and the master suite above, while the street-facing pavilion to the east has garaging, an office and three additional bedrooms.
The interior spaces are light, airy and open, yet they are linked in such a way that they still remain distinct, while sliders offer the ability to close rooms off to watch a movie or have some quiet time. Greg remarks, “With these types of open-plan layouts, the acoustics can be terrible so we were careful to design internal finishes to counteract this, such as the acoustic plywood over the dining table and the carpeting in the lounge.”
There was no issue sourcing the beautifully curated furnishings and artwork for the home. “One of the owners has a greenstone jewellery business, so he has an amazing design eye and his wife does, too – they’re both very creative and they basically organised the entire interior design,” smiles Greg.
Timber is, without question, the star of the show in this home, used externally and throughout the interior on both the floor and ceilings. Quirky accents, such as the exposed cedar scissor trusses in the living area, work to break the space up and add an air of refinement, while the timber bedhead in the master suite and timber cabinetry in the bathroom and lounge further reinforce the natural aesthetic.
The long interior hallway that links through to the garage has been imbued with warmth and interest through the choice of oak flooring and the timber-wrapped beams located between the skylights. The corresponding front doorway and passage, where striking golden cedar glows against the home’s solid, almost impenetrable mass, quickly catches the eye.
Despite it’s almost breathtaking street-facing façade, 25 Queens is not bothered with impressing the neighbours – rather, it is a reflection on how the hugely private family likes to live. While real estate agents and people who want to buy this unique home have expressed interest, after going through such a long and difficult process to be able to fully enjoy the house, it’s no surprise that the family refuses to sell.
Words by Amelia Melbourne-Hayward.
Photos by Dennis Radermacher

























































