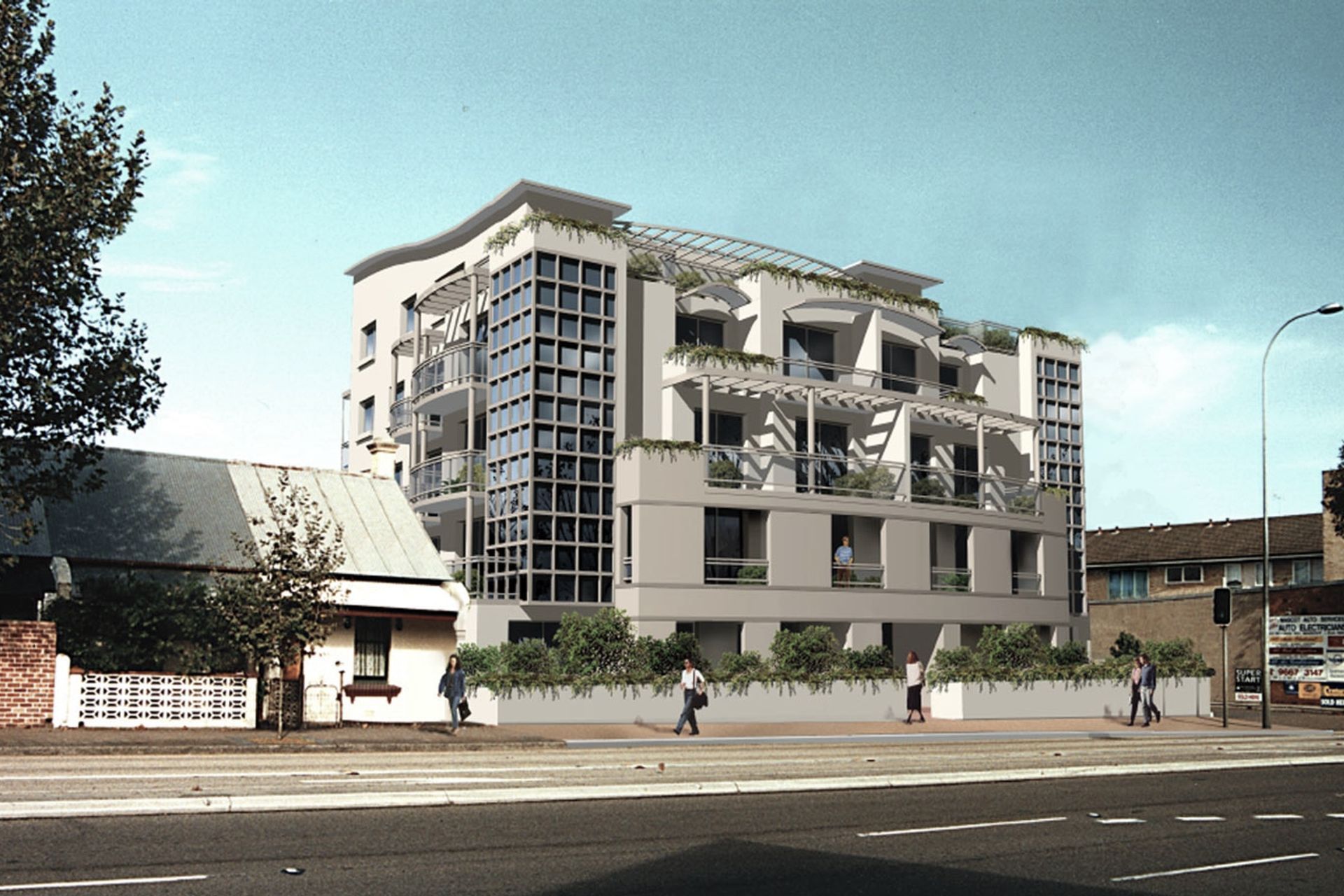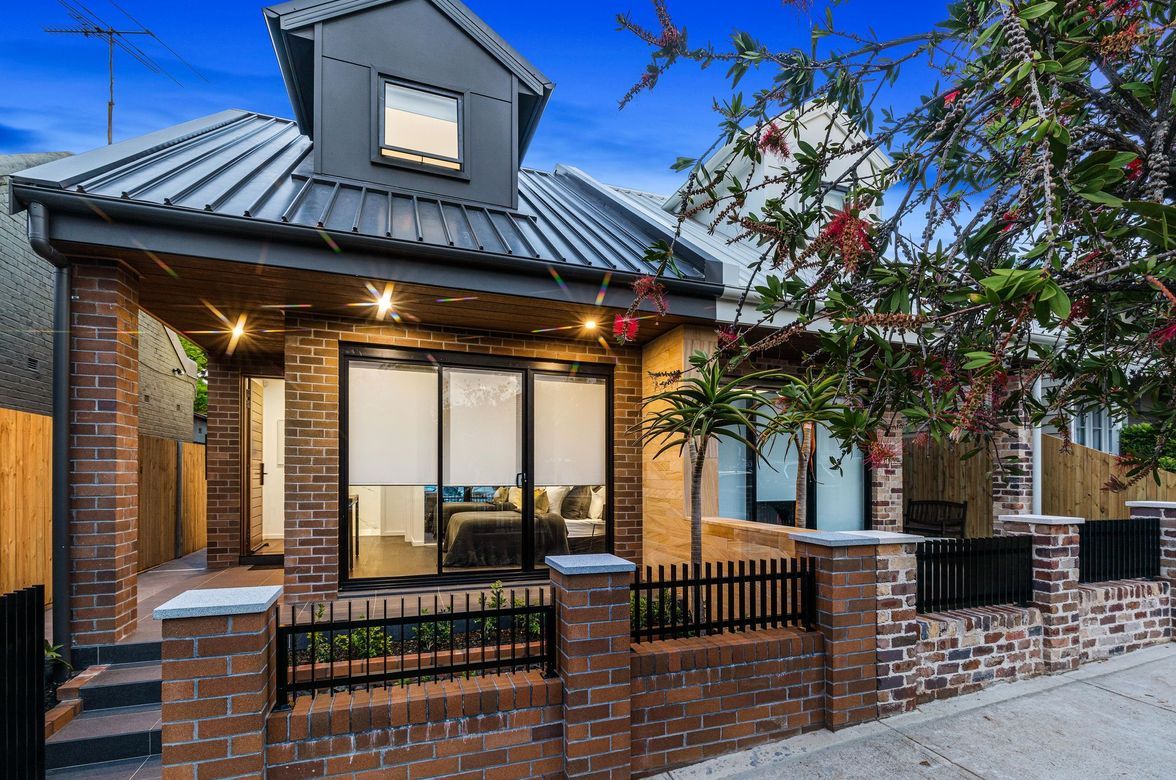About
Hay St, Randwick.
ArchiPro Project Summary - Contemporary two-storey family residence in a prime Randwick location, featuring spacious living areas, solid timber floors, and a sunny garden, with 3 bedrooms, 2 bathrooms, and a large upstairs rumpus room.
- Title:
- Hay St, Randwick
- Building Designer:
- Rodney Albert Yannakis and Associates
- Category:
- Residential/
- New Builds
Project Gallery

Views and Engagement
Professionals used

Rodney Albert Yannakis and Associates. Rodney Albert Yannakis and Associates are a Sydney based building design and documentation firm with over 30 years experience in the industry in providing a comprehensive range of innovative building design, energy efficiency and planning services within the building design field.
Rodney Yannakis started his career in the construction industry with a glass manufacturing company that required him to get hands on experience on building sites. In 1988 he joined a medium sized firm of architects and planners who were designing and documenting a variety of large residential and commercial projects.
Since 1990 he has been involved in a number of projects as a building designer and project manager undertaken on behalf of his building design company. Rodney was involved in renovation works and medium density residential developments. He has valuable experience in the design and documentation of projects, both on the drawing board and on computers with extensive experience in dealing with local councils and other authorities. He also assists his clients in the negotiations and acquisitions of potential development sites throughout Sydney.
Year Joined
2021
Established presence on ArchiPro.
Projects Listed
5
A portfolio of work to explore.

Rodney Albert Yannakis and Associates.
Profile
Projects
Contact
Other People also viewed
Why ArchiPro?
No more endless searching -
Everything you need, all in one place.Real projects, real experts -
Work with vetted architects, designers, and suppliers.Designed for Australia -
Projects, products, and professionals that meet local standards.From inspiration to reality -
Find your style and connect with the experts behind it.Start your Project
Start you project with a free account to unlock features designed to help you simplify your building project.
Learn MoreBecome a Pro
Showcase your business on ArchiPro and join industry leading brands showcasing their products and expertise.
Learn More












