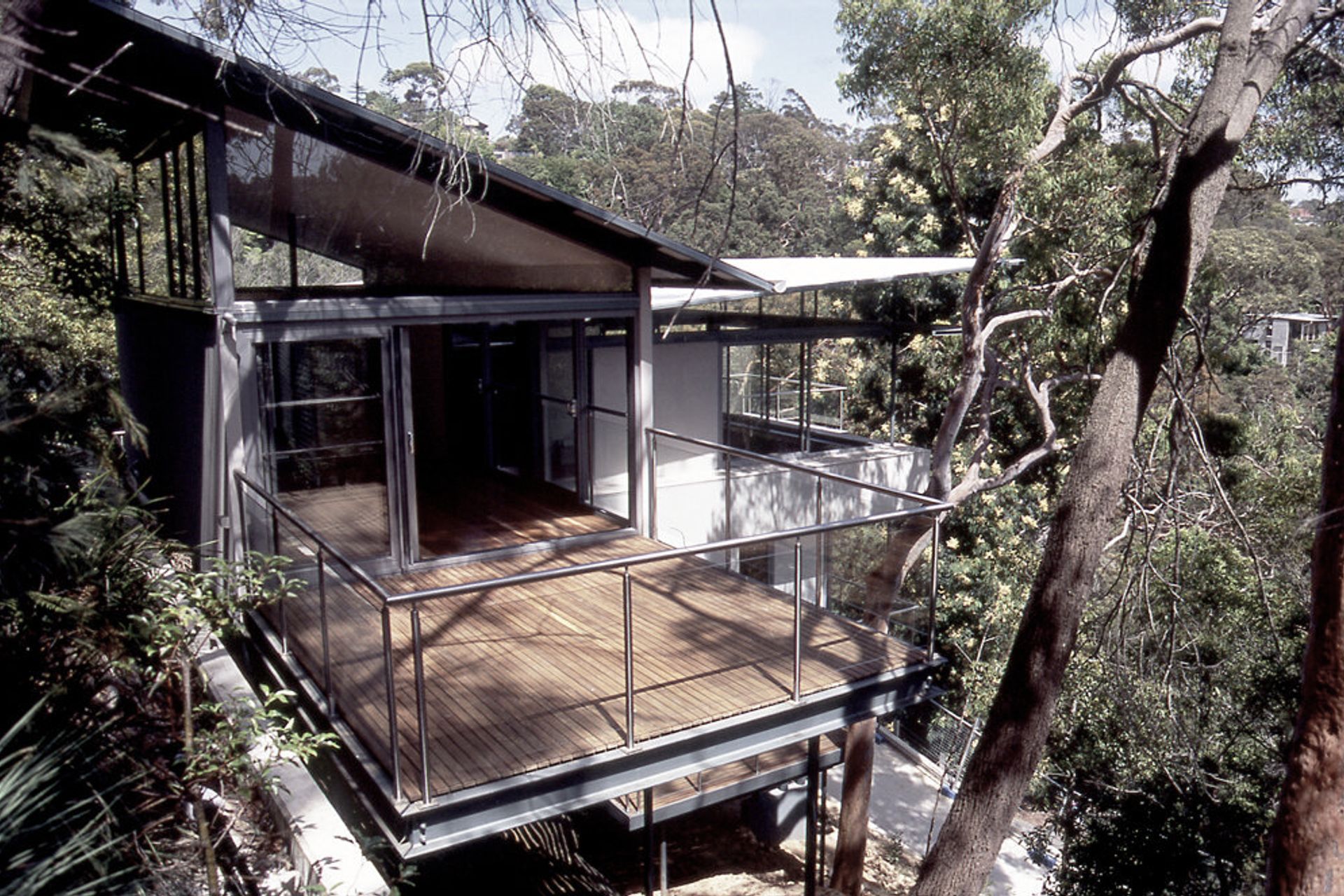About
5 Hunter St, Sydney.
ArchiPro Project Summary - Comprehensive upgrade and remediation of 5 Hunter St, Sydney, enhancing the building's façade, awnings, and essential services while integrating contemporary design elements and sustainability initiatives.
- Title:
- 5 Hunter St, Sydney
- Architect:
- BTB Architecture Studio
Project Gallery

Views and Engagement
Professionals used

BTB Architecture Studio. Paul Berkemeier, Brent Trousdale, and Jason Border of BTB Architecture Studio bring a rare combination of creative, thoughtful design ability with a deep understanding and sensitive approach to a wide variety of projects including:
Contemporary exhibition and cultural facilities
Single residential dwellings and renovations, medium density and multi-residential developments
Educational facilities
Remediation and upgrade projects
BTB Architecture Studio has extensive experience in small to medium-sized community, cultural and exhibition buildings. Familiarity with working in regional historical precincts, collaborating with heritage consultants and archaeologists, and an understanding of liaising with community groups and local government are proven strengths evident in BTB’s design approach and past projects.
Year Joined
2022
Established presence on ArchiPro.
Projects Listed
14
A portfolio of work to explore.

BTB Architecture Studio.
Profile
Projects
Contact
Project Portfolio
Other People also viewed
Why ArchiPro?
No more endless searching -
Everything you need, all in one place.Real projects, real experts -
Work with vetted architects, designers, and suppliers.Designed for Australia -
Projects, products, and professionals that meet local standards.From inspiration to reality -
Find your style and connect with the experts behind it.Start your Project
Start you project with a free account to unlock features designed to help you simplify your building project.
Learn MoreBecome a Pro
Showcase your business on ArchiPro and join industry leading brands showcasing their products and expertise.
Learn More
















