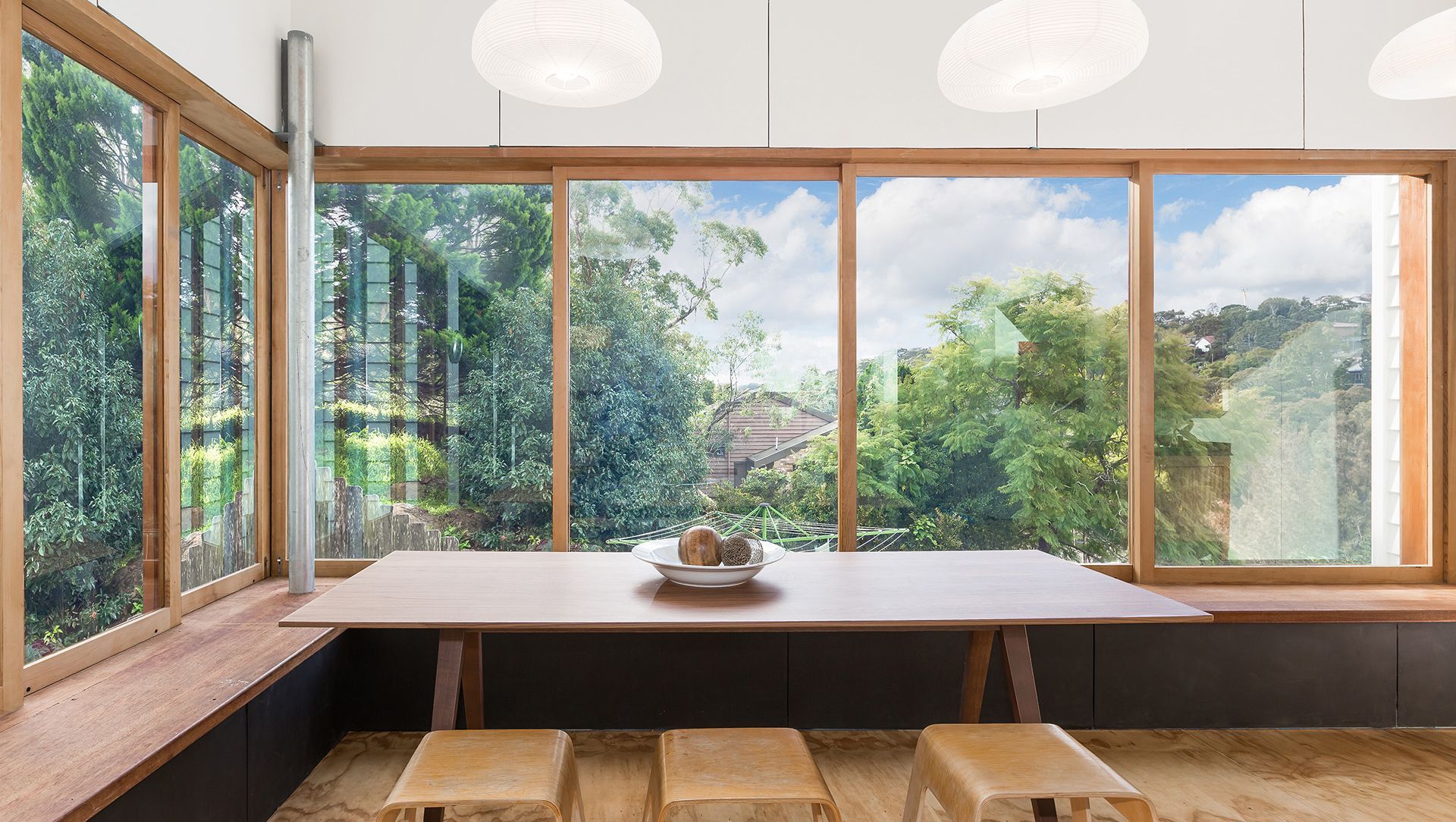Scandinavian Touch Como.
ArchiPro Project Summary - A revitalized 1930s fishing cottage in Como, transformed into a unique 'Treehouse' with exposed timber features, an open kitchen and dining area, and breathtaking treetop views, all while ensuring structural integrity on a challenging hillside.
- Title:
- A Scandinavian Touch – Como
- Builder:
- MattBuild Group
- Category:
- Residential/
- Renovations and Extensions
- Photographers:
- Matt Build Group
It's all in the detail
There is a Scandinavian feel with exposed laminated plywood rafters combined with plywood ceilings, plywood floors, raw fibre cement wall sheets and a featured round galvanized steel post. All these play host to the kitchen and dining area which has copious amounts of natural light shining through the well positioned skylights and large western red cedar windows and doors.
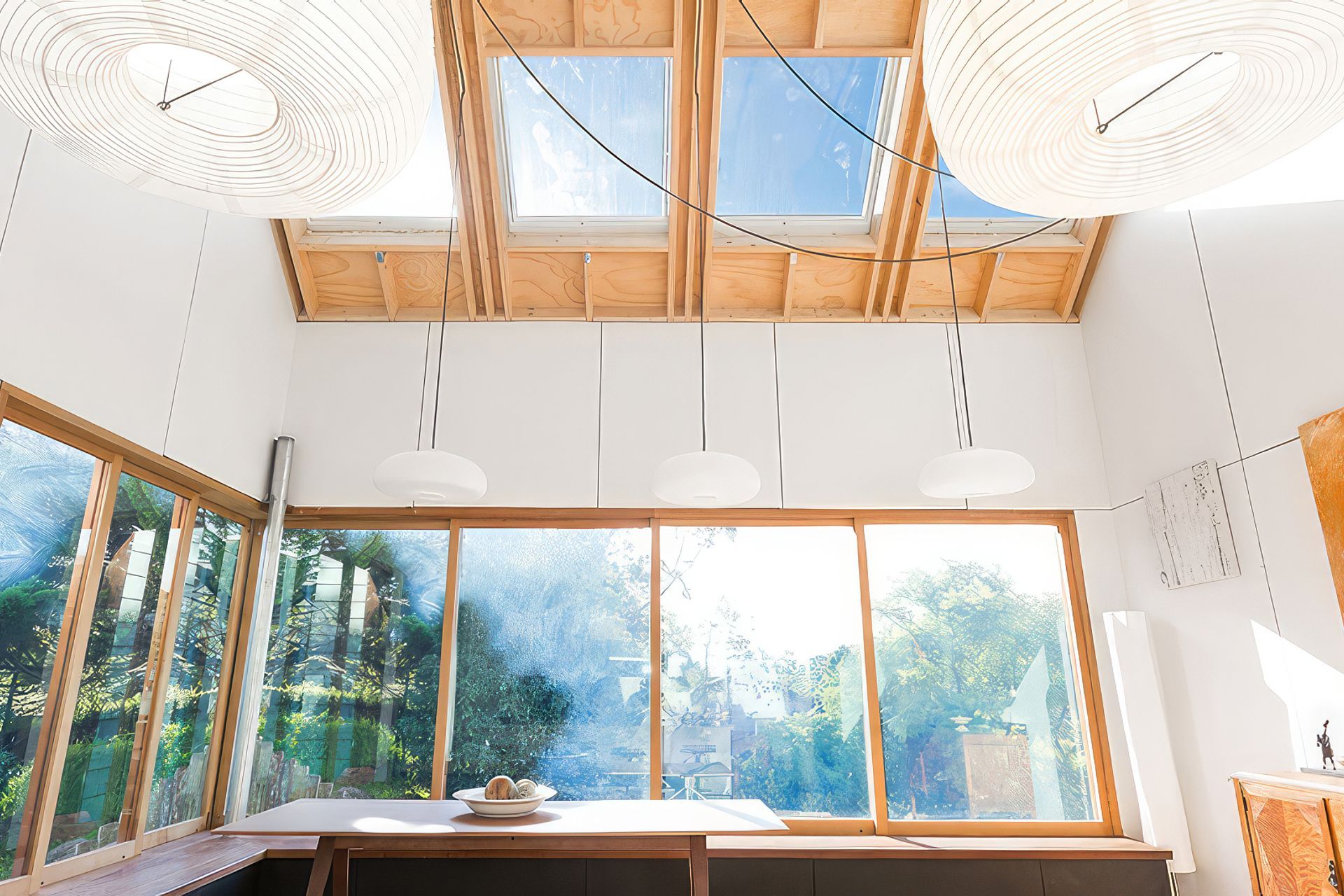
Key Features
- Scyon Linea Cladding
- Plywood floors
- Exposed laminated ply rafters
- Plywood ceiling between rafters
- Western red cedar windows and doors
- Architectural pendant lights
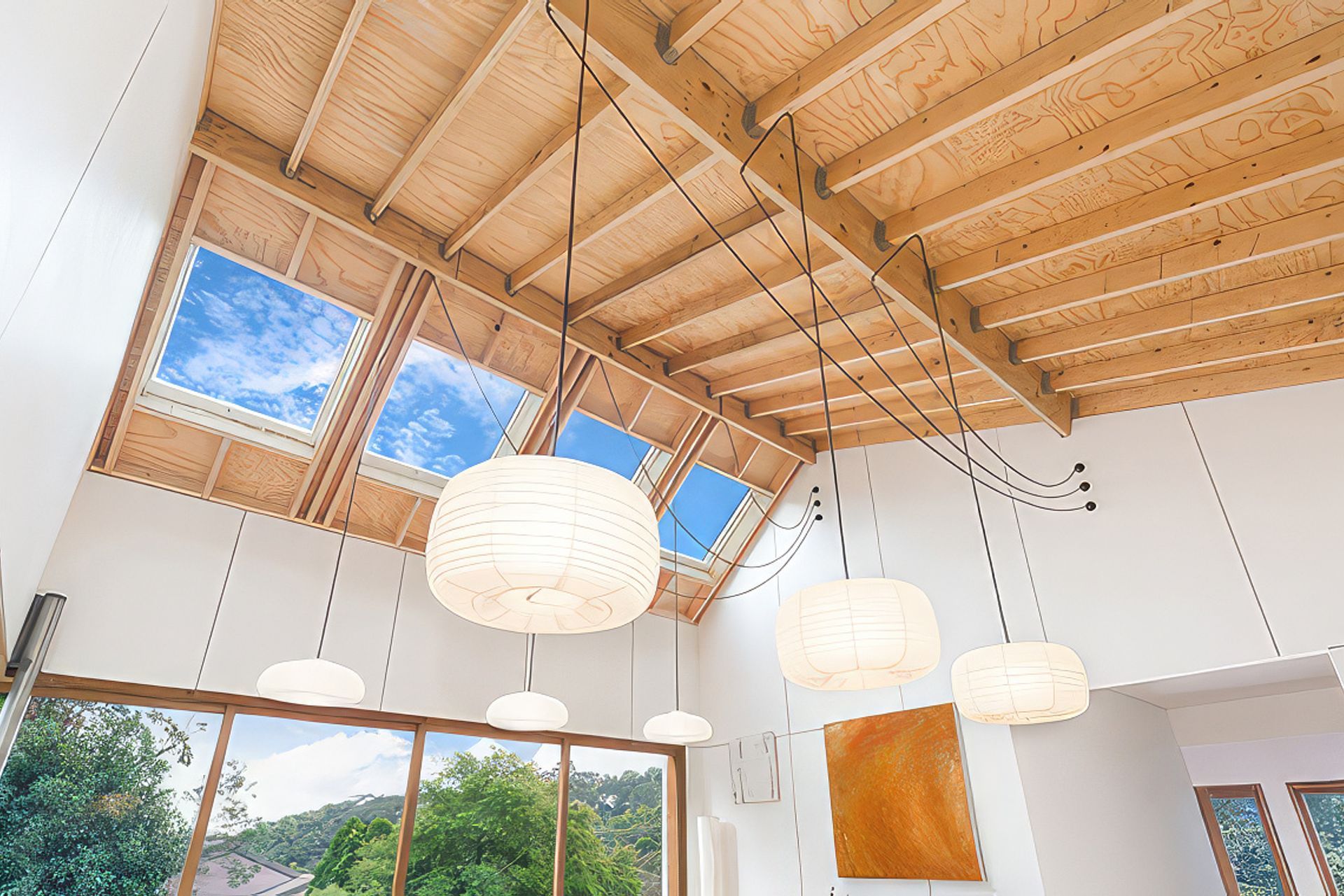
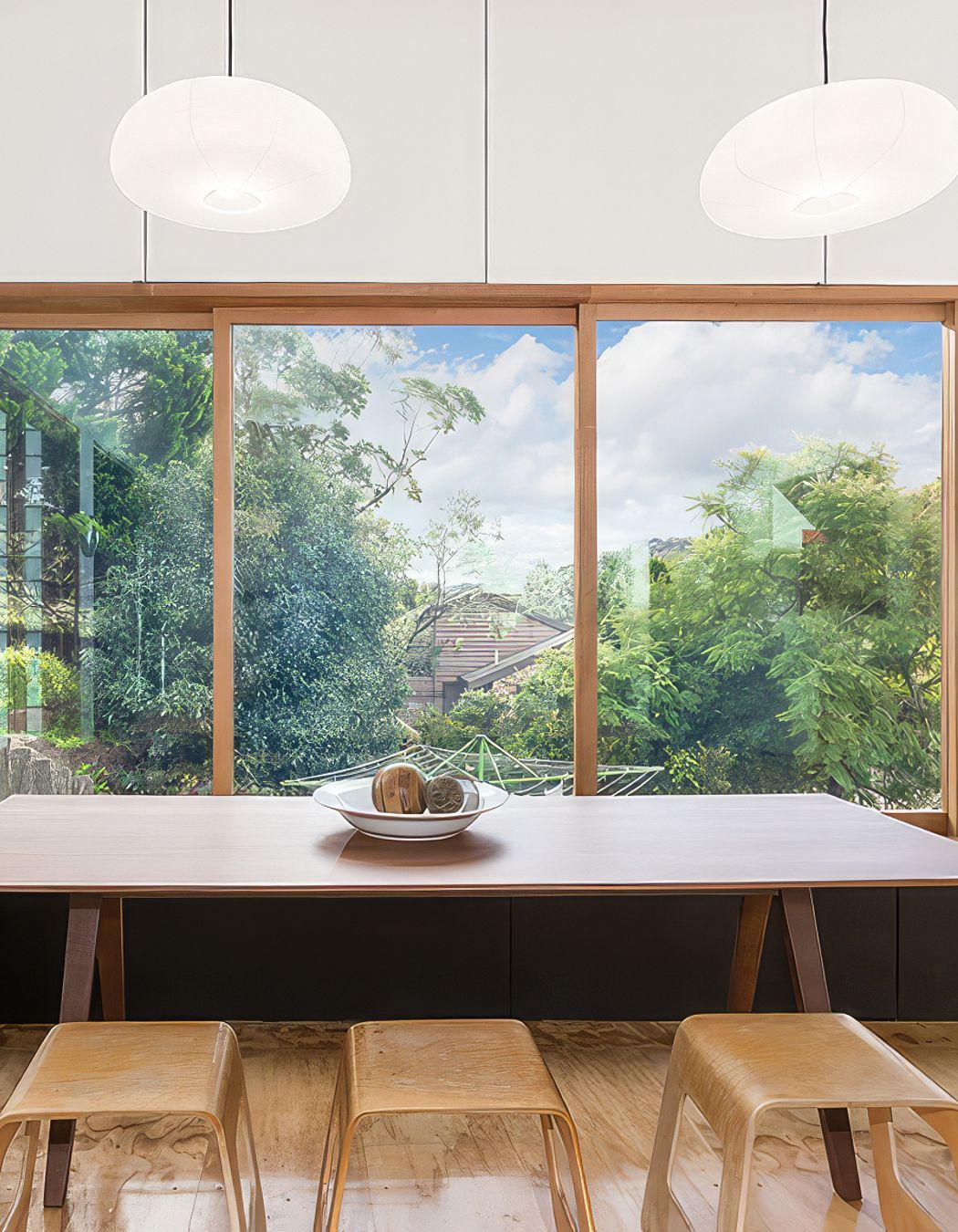
WHAT THE CLIENT SAID
“MATTBUILD faced many challenges with our house being on a steep block – nothing seemed to faze them. The quality of work was excellent and their communication during the build was great. We would highly recommend MATTBUILD for all types of building projects.”
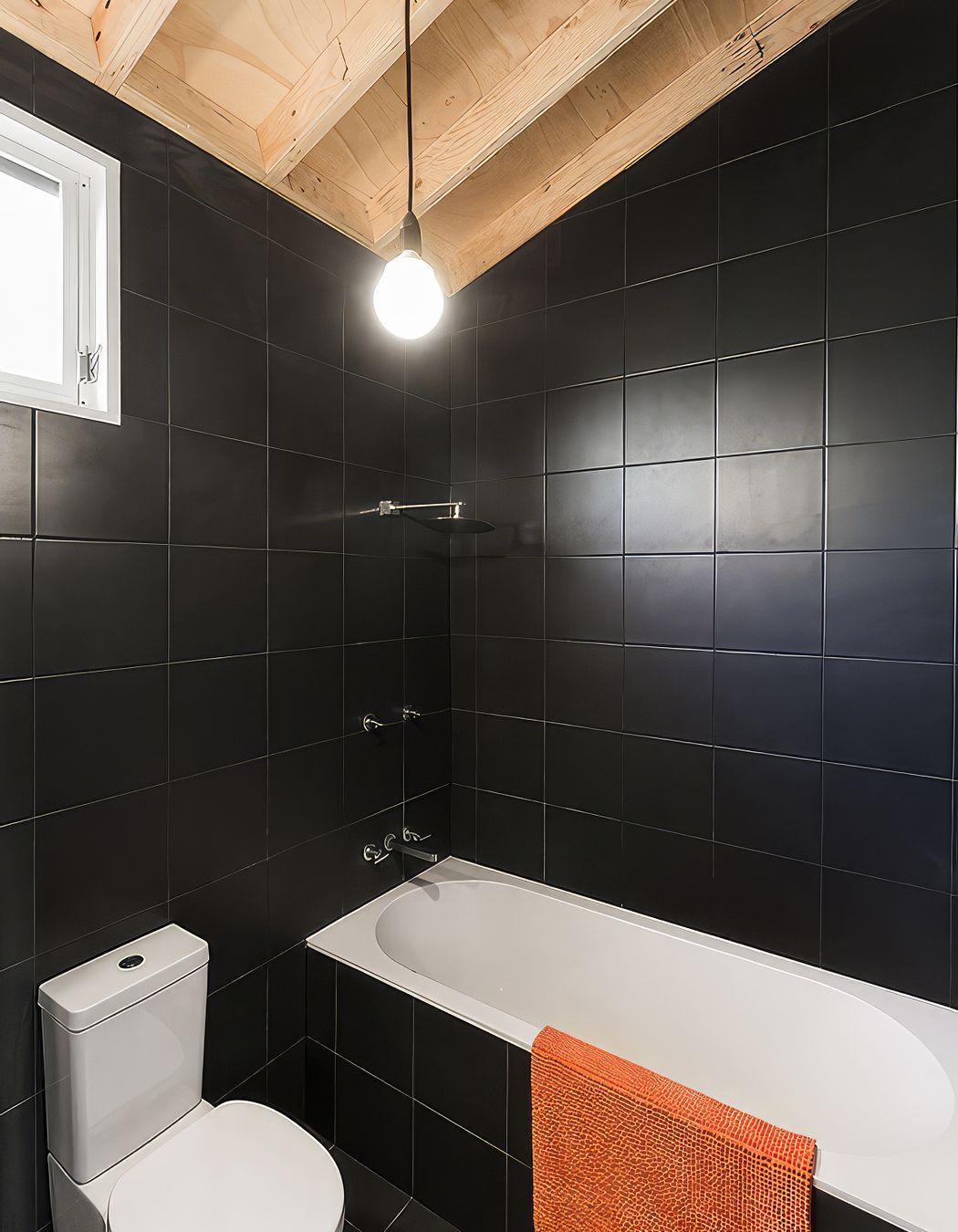

Founded
Projects Listed
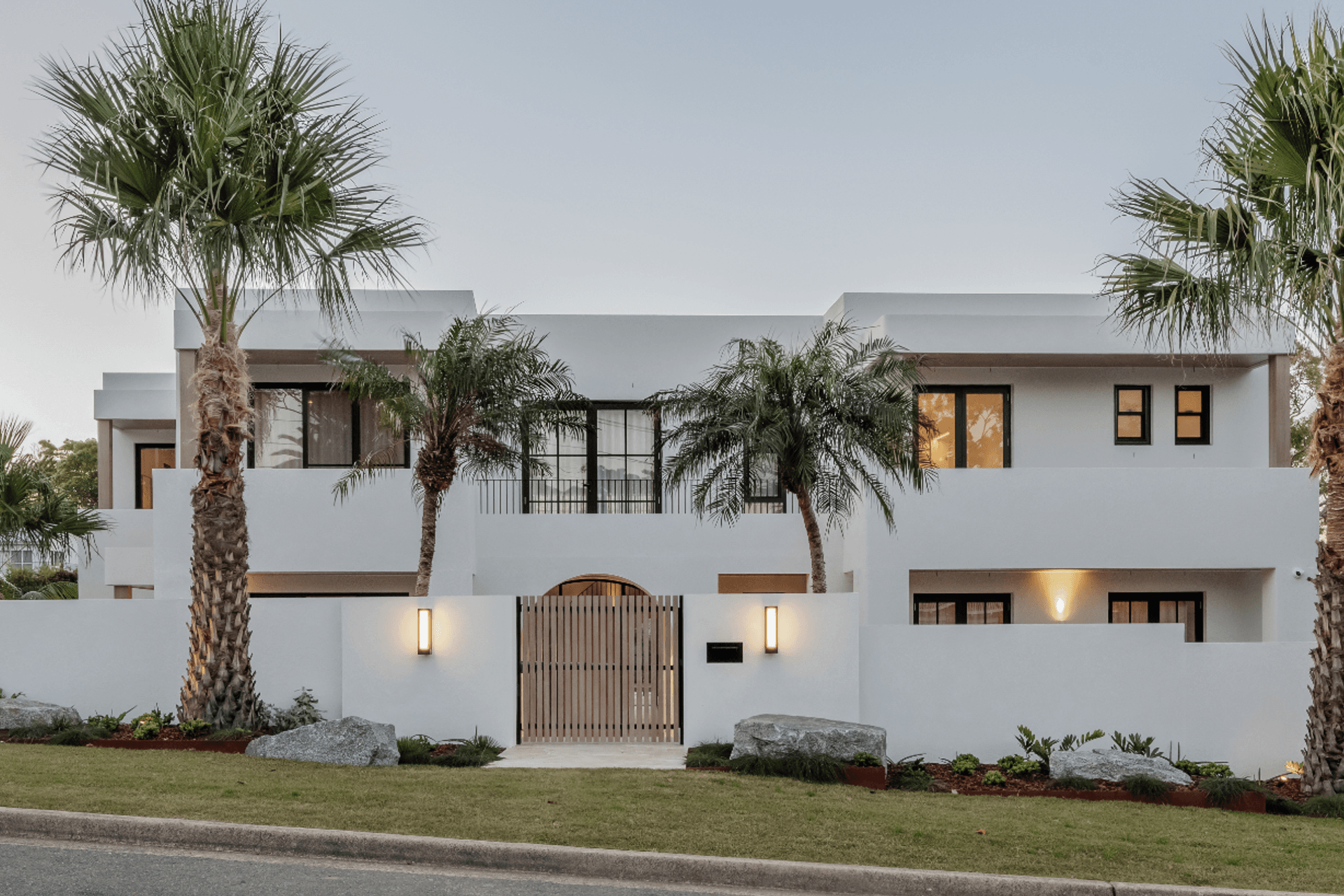
MattBuild Group.
Other People also viewed
Why ArchiPro?
No more endless searching -
Everything you need, all in one place.Real projects, real experts -
Work with vetted architects, designers, and suppliers.Designed for Australia -
Projects, products, and professionals that meet local standards.From inspiration to reality -
Find your style and connect with the experts behind it.Start your Project
Start you project with a free account to unlock features designed to help you simplify your building project.
Learn MoreBecome a Pro
Showcase your business on ArchiPro and join industry leading brands showcasing their products and expertise.
Learn More