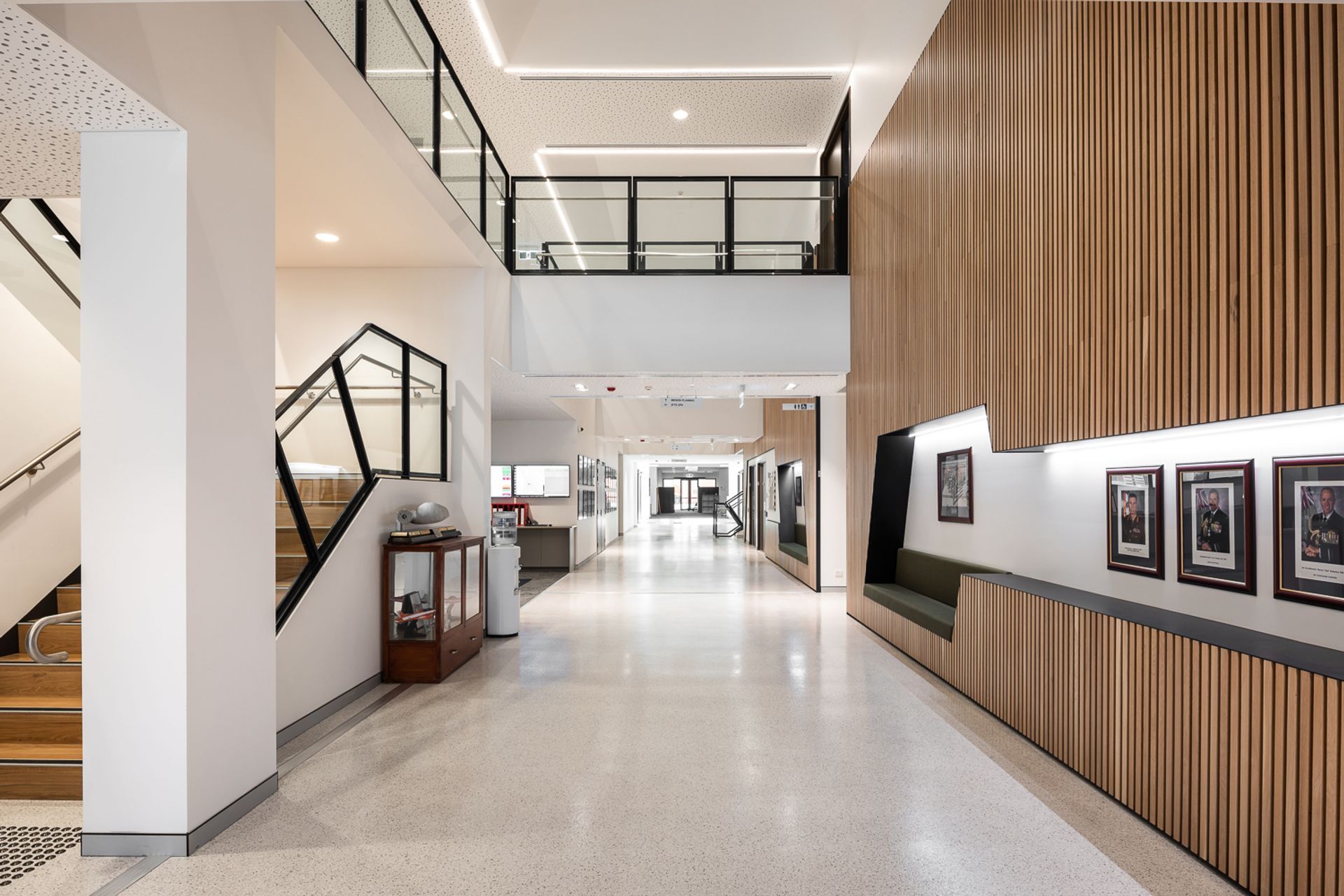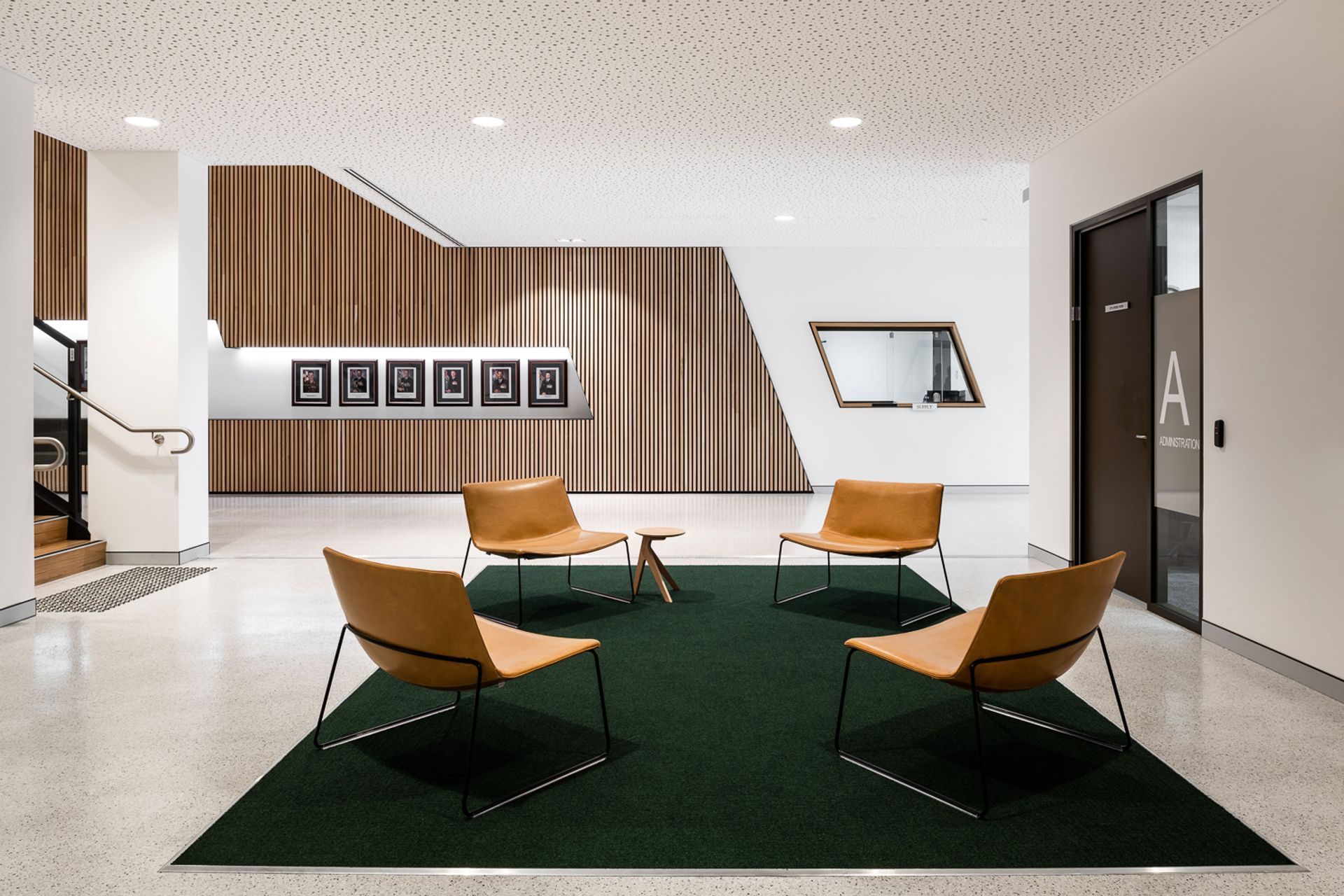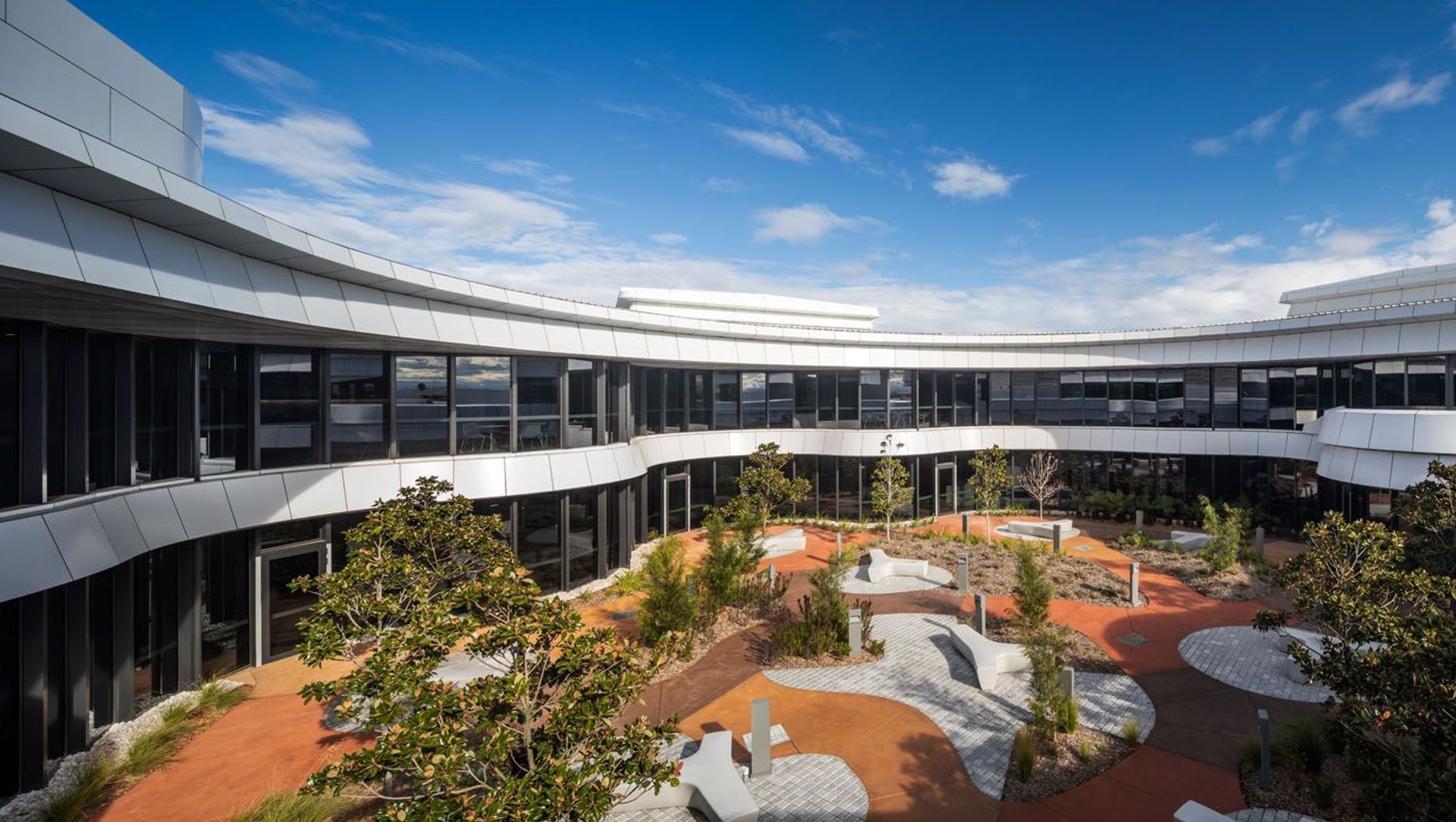About
AIR 5428 Training System.
ArchiPro Project Summary - AIR5428 Pilot Training System: A $320 million initiative enhancing the Australian Defence Force pilot training program with new facilities and advanced flight training systems across multiple sites, including RAAF East Sale, RAAF Pearce, and RAAF GinGin.
- Title:
- AIR 5428 Pilot Training System
- Architect:
- HDR
- Category:
- Community/
- Public and Cultural
Project Gallery







Views and Engagement
Professionals used

HDR. We Design Solutions to the World's Greatest Challenges
With 11,000 employees across more than 250 locations, HDR is an award-winning integrated architecture, engineering, and planning firm with a history of challenging conventional practices and innovating across disciplines and geographies. Our interconnected, global knowledge exchange and borderless approach means that we have real-time access to research, data and technology that enables us to design solutions to the world’s greatest challenges.
Australia’s Architecture practice specialises in Health, Education, Science, Civic and Defence – and we design and deliver projects across a multitude of sectors at every scale, whether that be state-of-the-art laboratories, paradigm-shifting hospitals or healthy cities that act as antidotes to loneliness.
We have transformed hospitals from conventionally monolithic, closed systems; designed major infrastructure and precincts that impact context and communities; delivered highly adaptable education and laboratory research facilities that cultivate knowledge transfer; and built justice and defence facilities that intersect health, community and sustainability.
Key projects include Westmead Health Precinct Redevelopment; University of Sydney and Health Infrastructure NSW’s Sydney Biomedical Accelerator; CSIRO’s Australian Centre for Disease Preparedness; Chris O’Brien Lifehouse; Sunshine Coast University Hospital; University of Sydney’s Life, Earth & Environmental Sciences Building; Ed.Square Town Centre; Wollongong Central; and the Australian Defence Force Academy Redevelopment.
HDR is currently ranked No. 2 in the World Architecture Survey of Top 100 Global Architecture Practices, with six of our market sectors in the top 10.
Year Joined
2021
Established presence on ArchiPro.
Projects Listed
9
A portfolio of work to explore.

HDR.
Profile
Projects
Contact
Project Portfolio
Other People also viewed
Why ArchiPro?
No more endless searching -
Everything you need, all in one place.Real projects, real experts -
Work with vetted architects, designers, and suppliers.Designed for Australia -
Projects, products, and professionals that meet local standards.From inspiration to reality -
Find your style and connect with the experts behind it.Start your Project
Start you project with a free account to unlock features designed to help you simplify your building project.
Learn MoreBecome a Pro
Showcase your business on ArchiPro and join industry leading brands showcasing their products and expertise.
Learn More
















