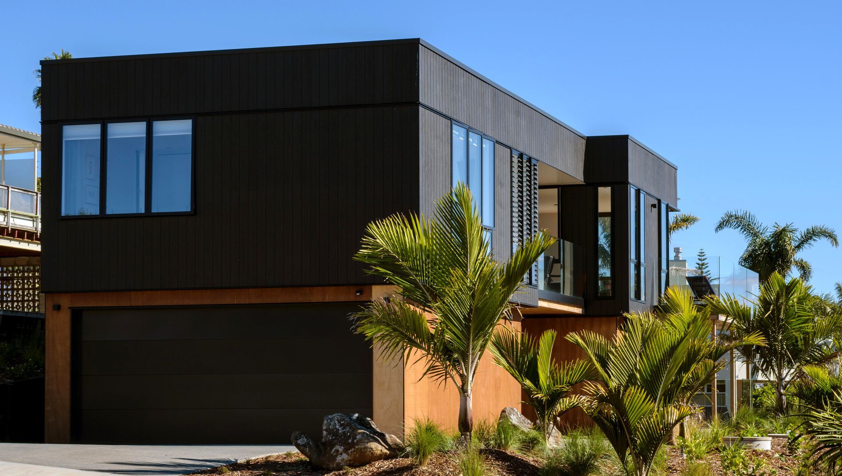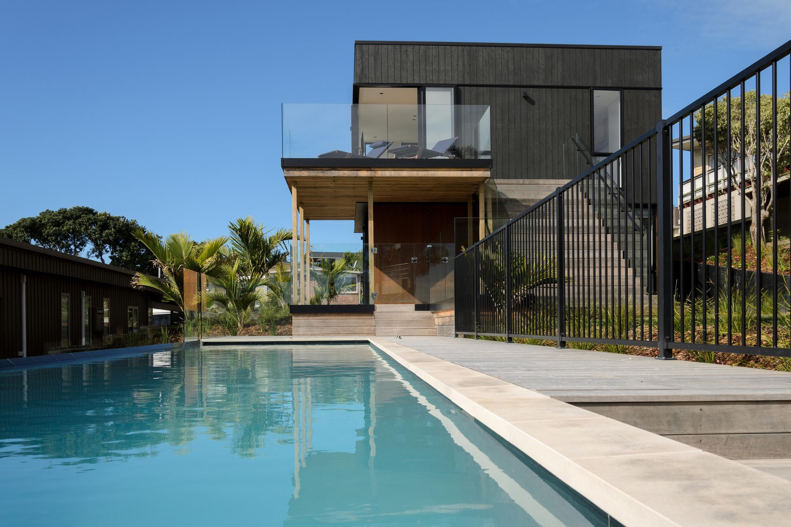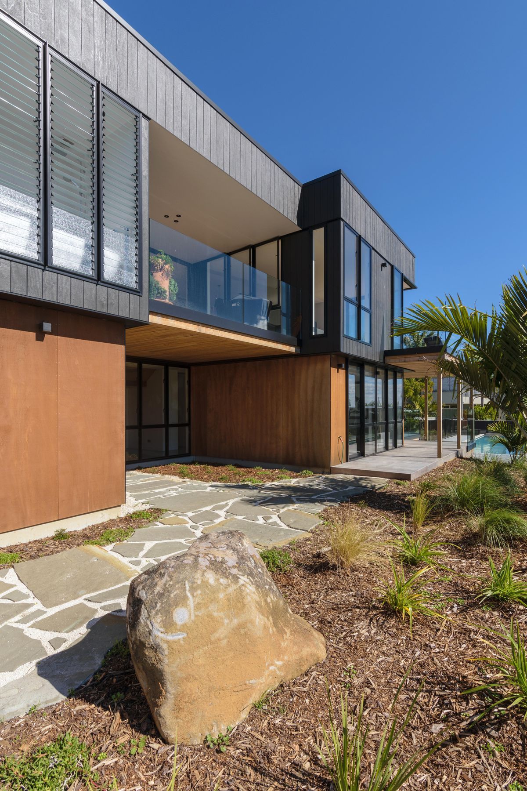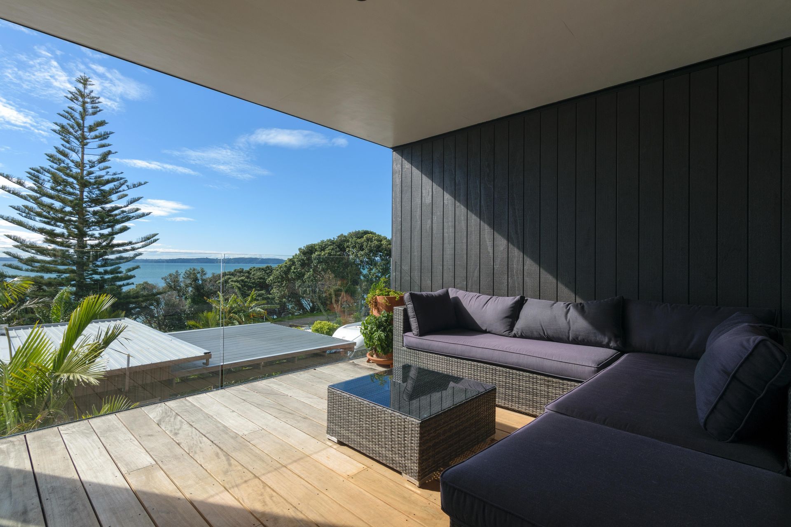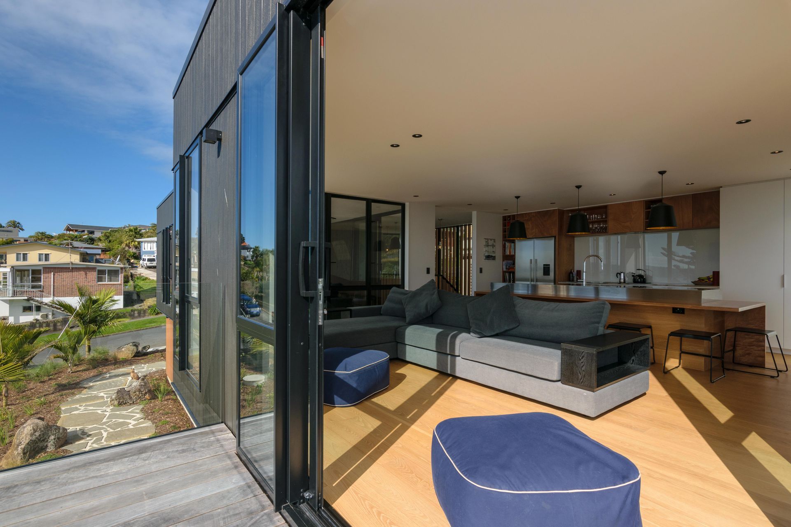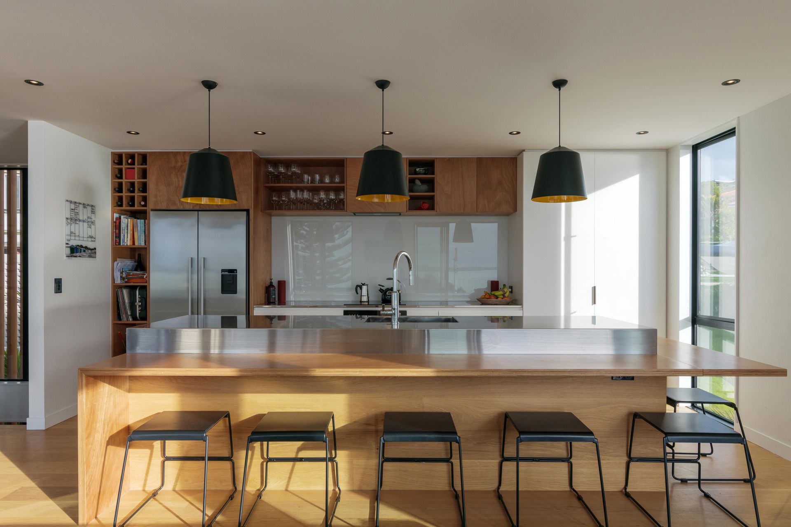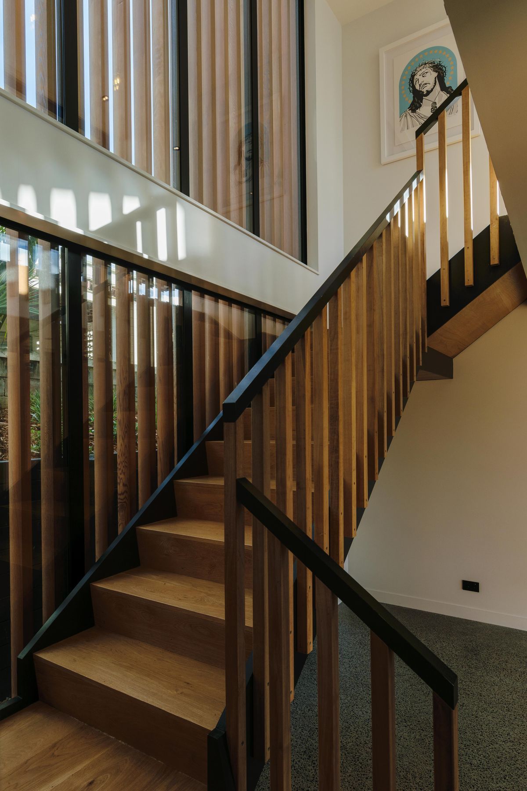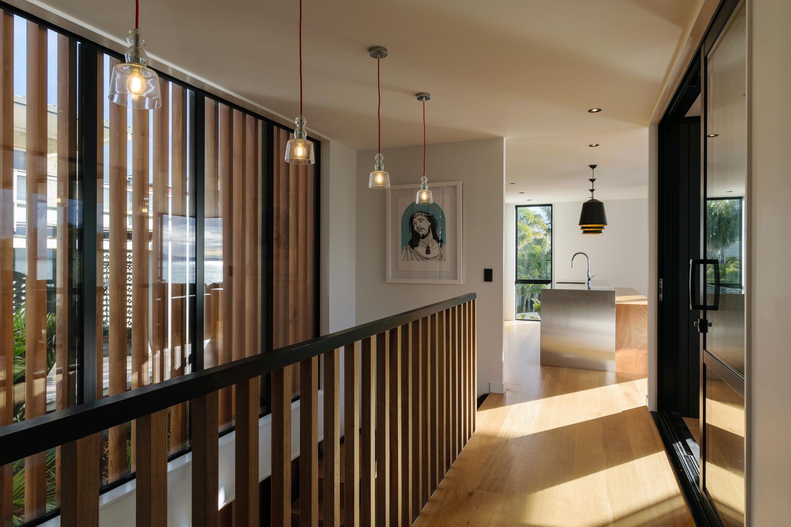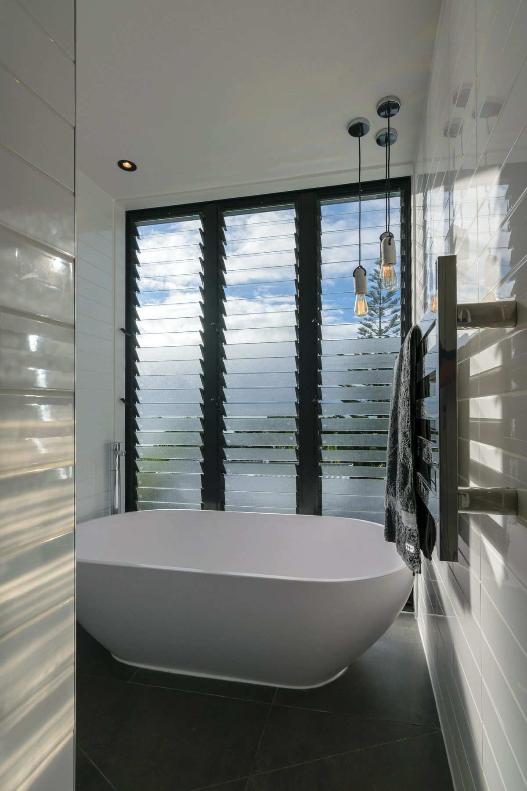About
ALEX.
- Title:
- ALEX
- Architect:
- Box™ - The Architect Builder
- Category:
- Residential
Project Gallery
Views and Engagement
Professionals used

Box™ - The Architect Builder. We are architects, designers, and builders under one roof, offering an end-to-end architectural new build or renovation service.
We balance design flair with building pragmatism.
Our aim is to deliver a seamless, enjoyable and exciting design>build journey.
Download the Box™ Magazine
Subscribe to our email updates
Subscribe to our 6-part Design>Build email series
This was the seed of Box™. A strong belief that the best way to produce the best homes was through builders, designers and customers working in unison, not against one another.
Success comes through an understanding, appreciation and trust of each other’s expertise. This results in great design – part of which is building pragmatism. This combination of design and build practicality also leads to a unique company culture.
We have designed the way we work on the premise that all projects tend to go really well until the cost gets in the way.
As a result, we take our customers through what we believe to be an industry-leading process: the successful dance of design flair, construction knowledge and budget guidance.
Founded
2008
Established presence in the industry.
Projects Listed
51
A portfolio of work to explore.

Box™ - The Architect Builder.
Profile
Projects
Contact
Other People also viewed
Why ArchiPro?
No more endless searching -
Everything you need, all in one place.Real projects, real experts -
Work with vetted architects, designers, and suppliers.Designed for Australia -
Projects, products, and professionals that meet local standards.From inspiration to reality -
Find your style and connect with the experts behind it.Start your Project
Start you project with a free account to unlock features designed to help you simplify your building project.
Learn MoreBecome a Pro
Showcase your business on ArchiPro and join industry leading brands showcasing their products and expertise.
Learn More