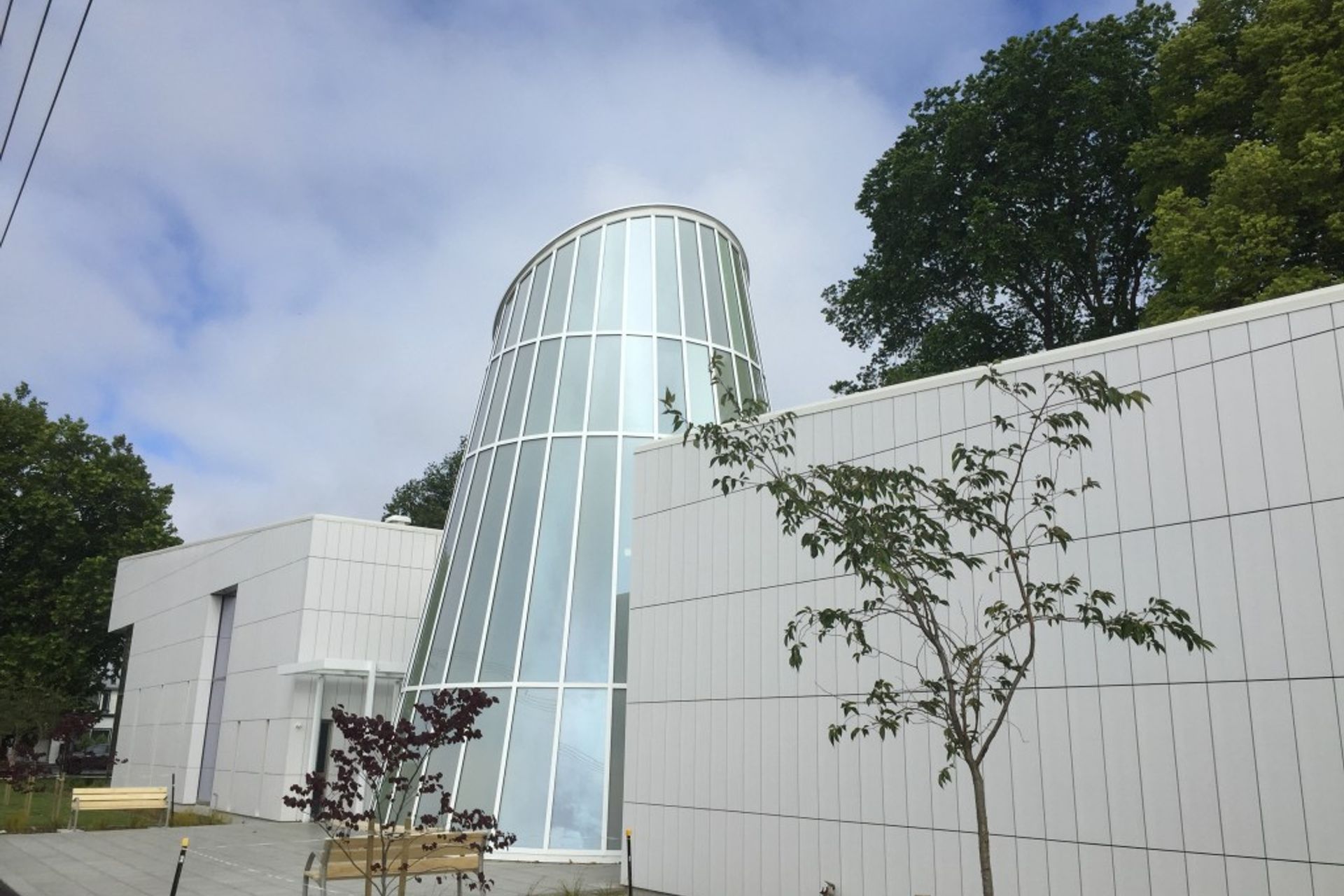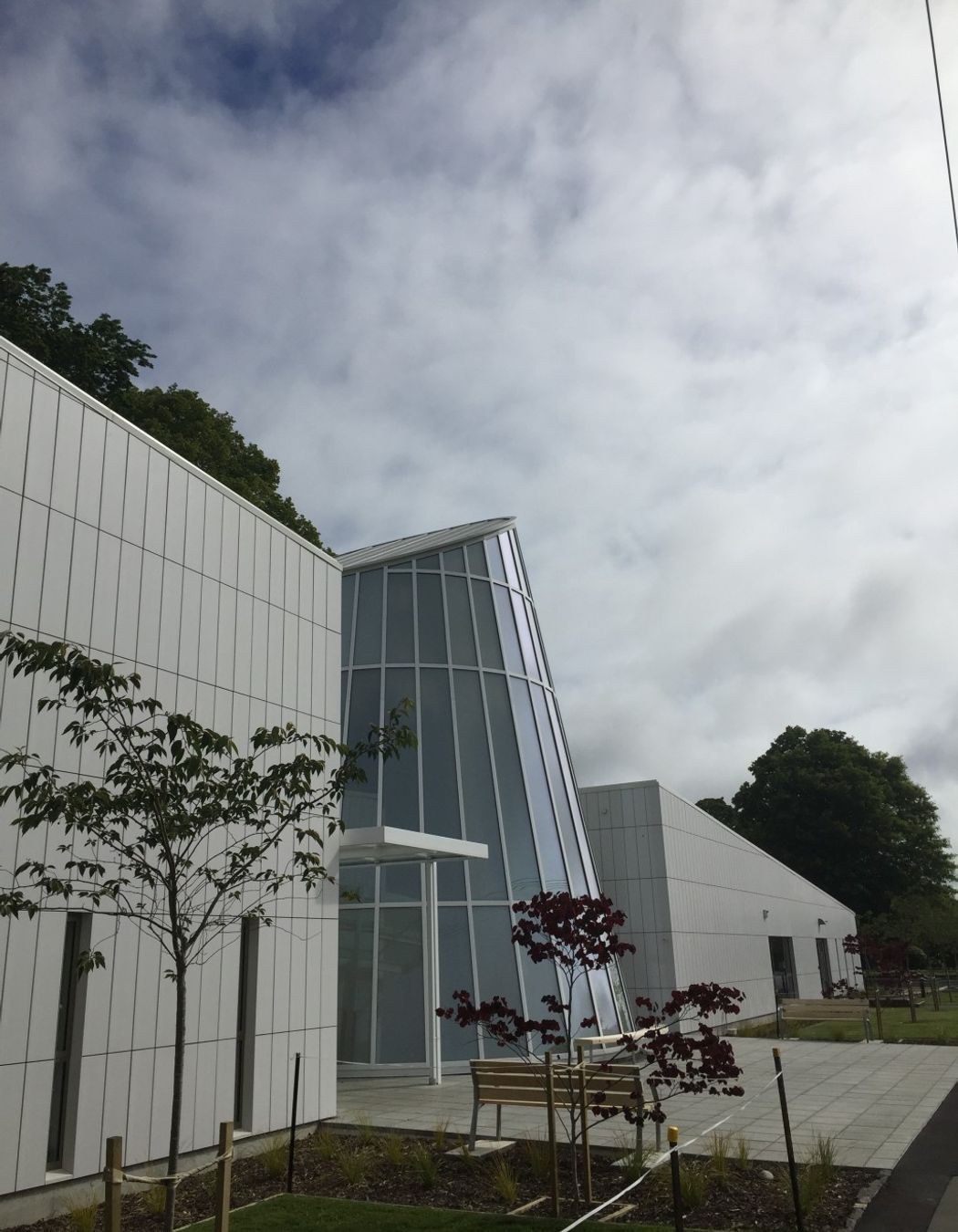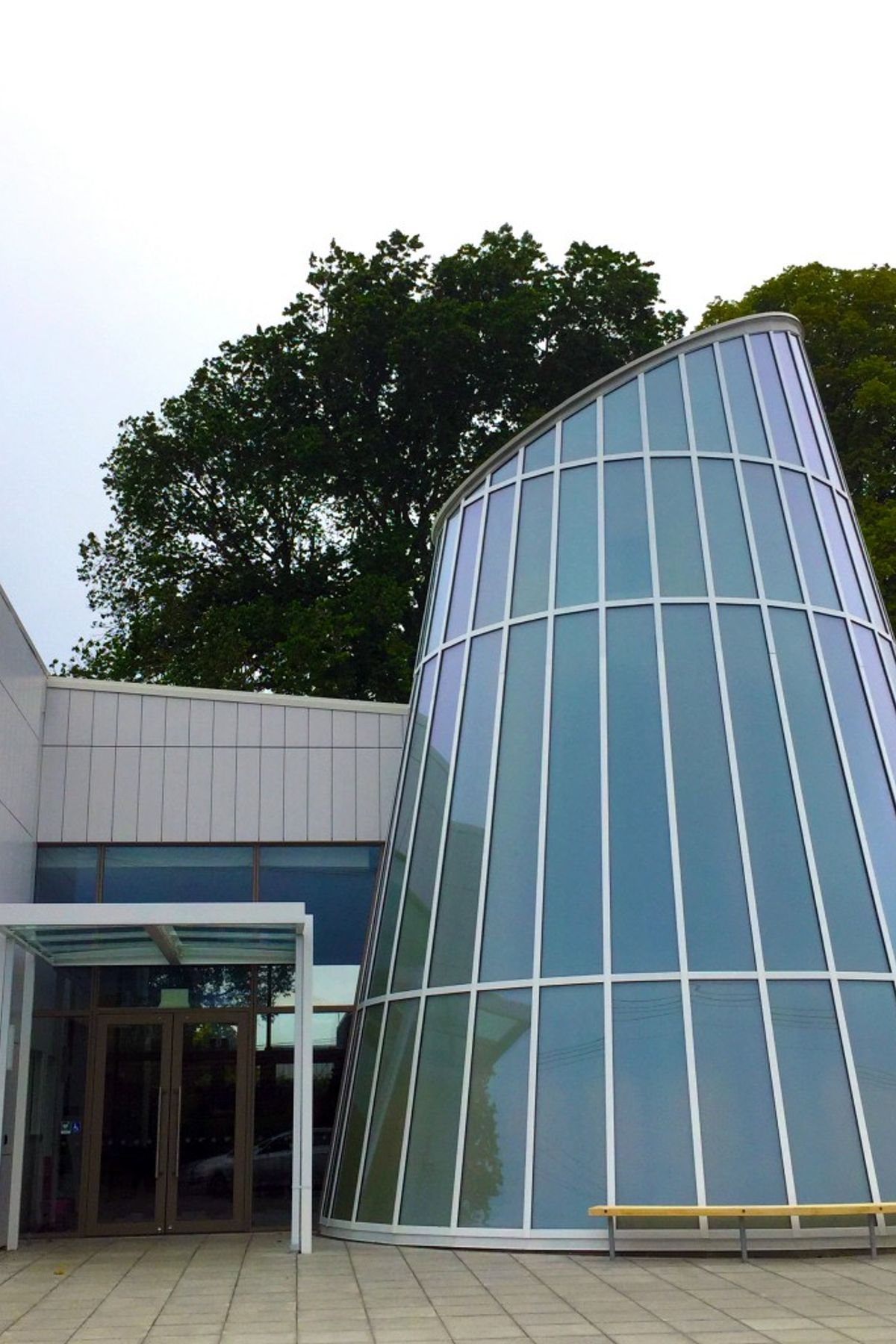About
All Souls Church Merivale.
ArchiPro Project Summary - All Souls Church in Christchurch is a contemporary place of worship, built on the site of the historic St Mary’s Merivale, featuring a striking conical chapel designed by Warren and Mahoney, and constructed by Higgs Construction with bespoke aluminium joinery by Nebulite Garden City.
- Title:
- All Souls Church, Christchurch
- Manufacturers and Supplier:
- Nebulite® Windows & Doors
- Category:
- Community/
- Public and Cultural
Project Gallery




Views and Engagement
Products used
Professionals used

Nebulite® Windows & Doors. Since its inception in the early 1970s, Nebulite® has been a market leader in product development and has built its reputation on a commitment to innovation and quality. It was the first to develop and market the revolutionary passive ventilation system, Supervent™ that was the starting point for what is now an integral part of many window systems.
As part of its commitment to ongoing innovation, Nebulite® has developed its window and door solutions philosophy, tailoring its products and services to specific consumer needs and creating tailor-made solutions. Nebulite® fabricators tend to be a large-scale business with strong residential design and commercial building expertise.
We're experts in windows and doors and a licensed fabricator of Altus Window Systems.
Talk to us about providing cost-effective and practical design solutions for your next project.
Year Joined
2021
Established presence on ArchiPro.
Projects Listed
7
A portfolio of work to explore.
Responds within
8d
Typically replies within the stated time.

Nebulite® Windows & Doors.
Profile
Projects
Contact
Project Portfolio
Other People also viewed
Why ArchiPro?
No more endless searching -
Everything you need, all in one place.Real projects, real experts -
Work with vetted architects, designers, and suppliers.Designed for Australia -
Projects, products, and professionals that meet local standards.From inspiration to reality -
Find your style and connect with the experts behind it.Start your Project
Start you project with a free account to unlock features designed to help you simplify your building project.
Learn MoreBecome a Pro
Showcase your business on ArchiPro and join industry leading brands showcasing their products and expertise.
Learn More
















