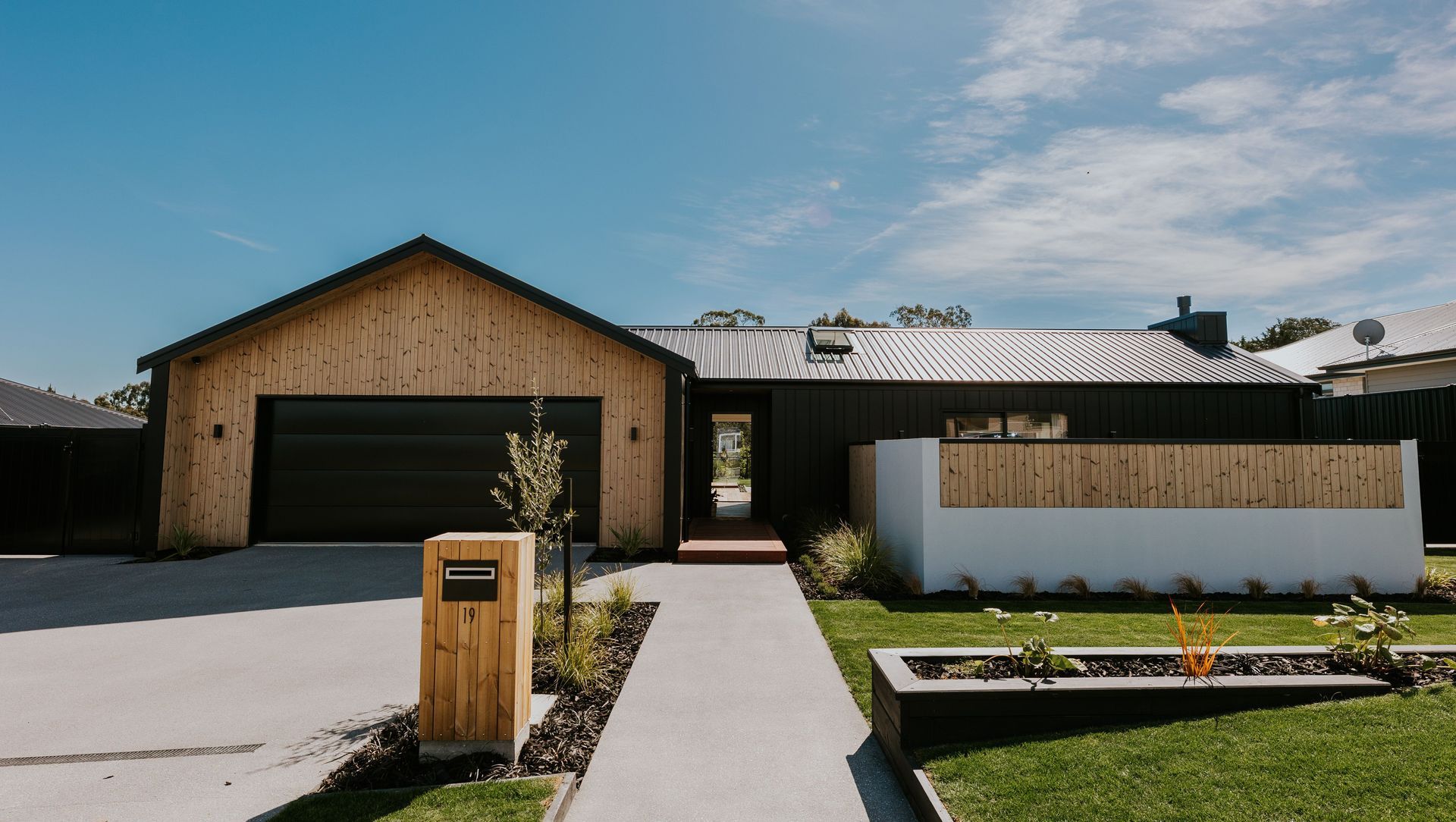Oamaru Entertainer's Home.
ArchiPro Project Summary - A modern show home designed for entertaining, featuring flexible living spaces, stunning rural views, and low-maintenance outdoor areas, completed in 2023.
- Title:
- An Entertainer's Delight - Oamaru Show Home
- Design & Build:
- McBrimar
- Category:
- Residential/
- New Builds
- Completed:
- 2023
- Price range:
- $1m - $2m
- Building style:
- Modern
- Photographers:
- Rachel Wybrow Photography



This home is clad in James Hardie oblique painted Resene Black CC, perfectly complimented by JSC Taiga, a thermally-modified timber. Resene Rockcote and Taiga frame the private front patio area, designed to capture the morning sun.




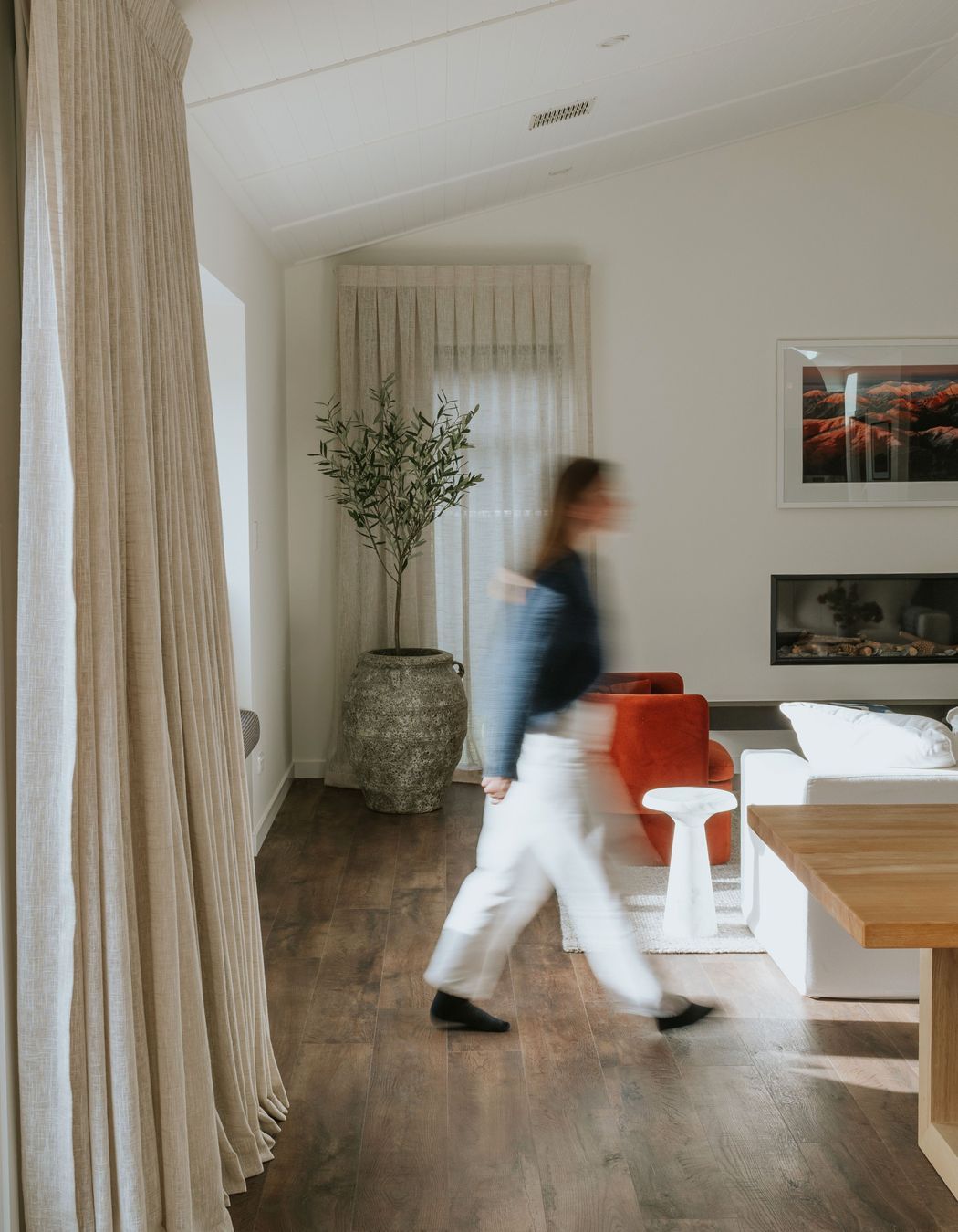
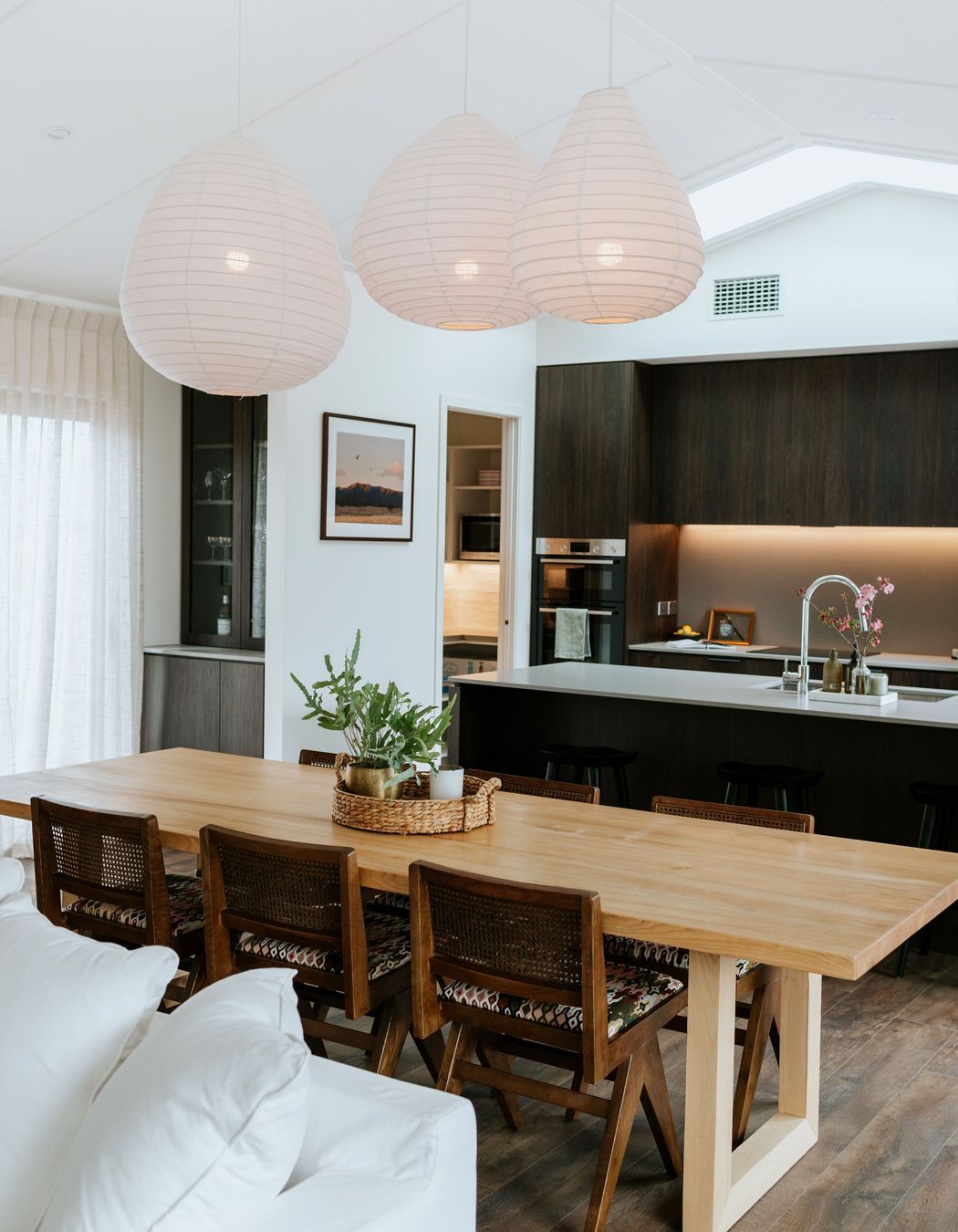
The open-plan living area flows seamlessly onto both decks, with plenty of space to entertain guests. The raking ceiling accentuates the high stud height and skylights flood the space with natural light. Features like the window seat, walk-in scullery and bar cabinet add a bit of luxury to the home.


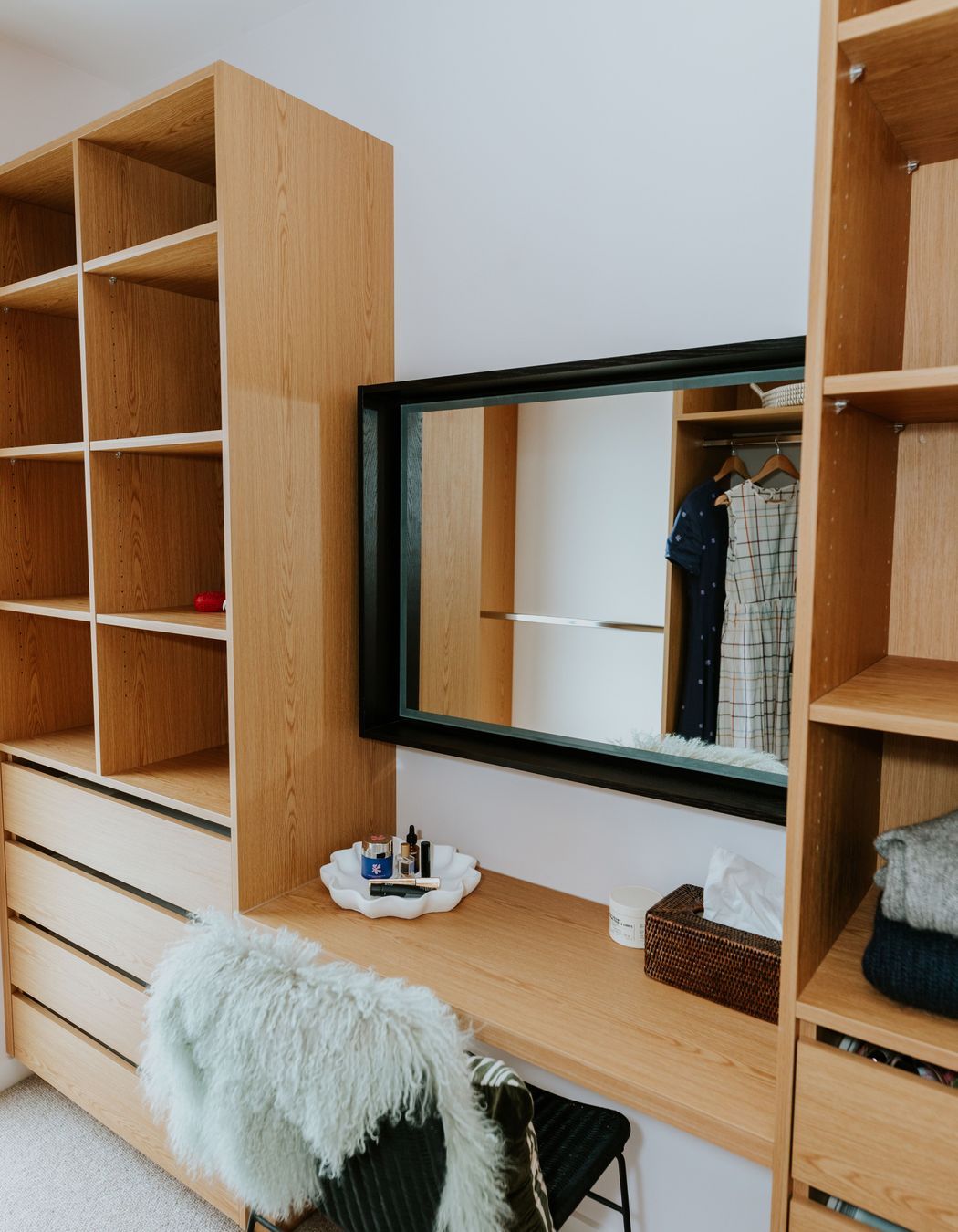
The master bedroom is a sanctuary right at home. The HardieGroove feature wall is as beautiful as it is functional. The ensuite bathroom provides the wow factor with stunning floor-to-ceiling tiles and twin basins. And of course, the walk-in-robe has plenty of storage for his-and-hers.


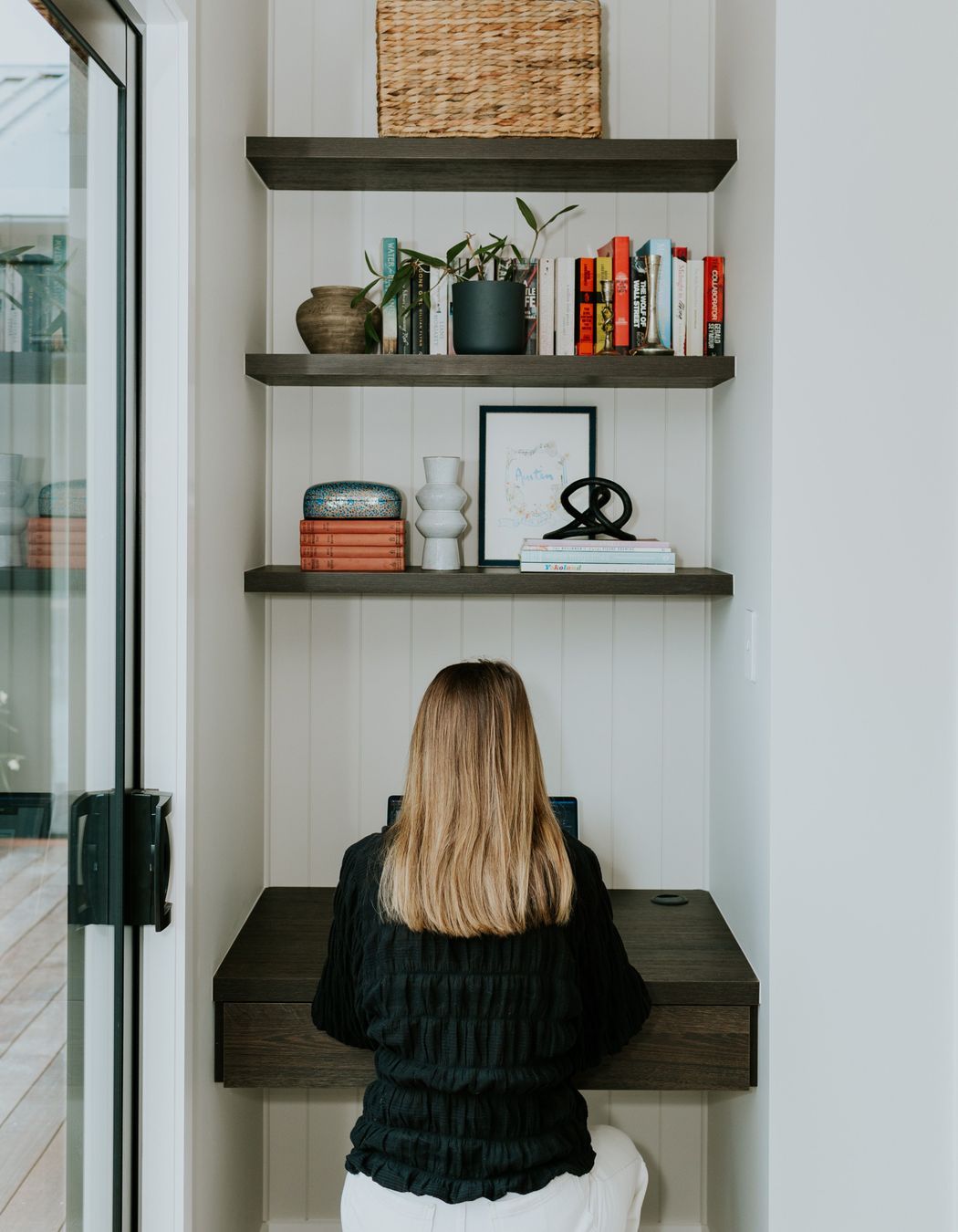

With earthy tones throughout, each space in this home has been lovingly designed. HardieGroove lining adorns the powder room and bedroom study nooks. As the third toilet, the powder room adds a touch of grandeur at the end of the living wing.

Truly an entertainer's delight, the outdoor living area is sheltered from the wind and perfectly captures the afternoon sun. The serene rural outlook is simply beautiful and pleasantly surprising in the middle of a new development.


Founded
Projects Listed

McBrimar.
Other People also viewed
Why ArchiPro?
No more endless searching -
Everything you need, all in one place.Real projects, real experts -
Work with vetted architects, designers, and suppliers.Designed for Australia -
Projects, products, and professionals that meet local standards.From inspiration to reality -
Find your style and connect with the experts behind it.Start your Project
Start you project with a free account to unlock features designed to help you simplify your building project.
Learn MoreBecome a Pro
Showcase your business on ArchiPro and join industry leading brands showcasing their products and expertise.
Learn More