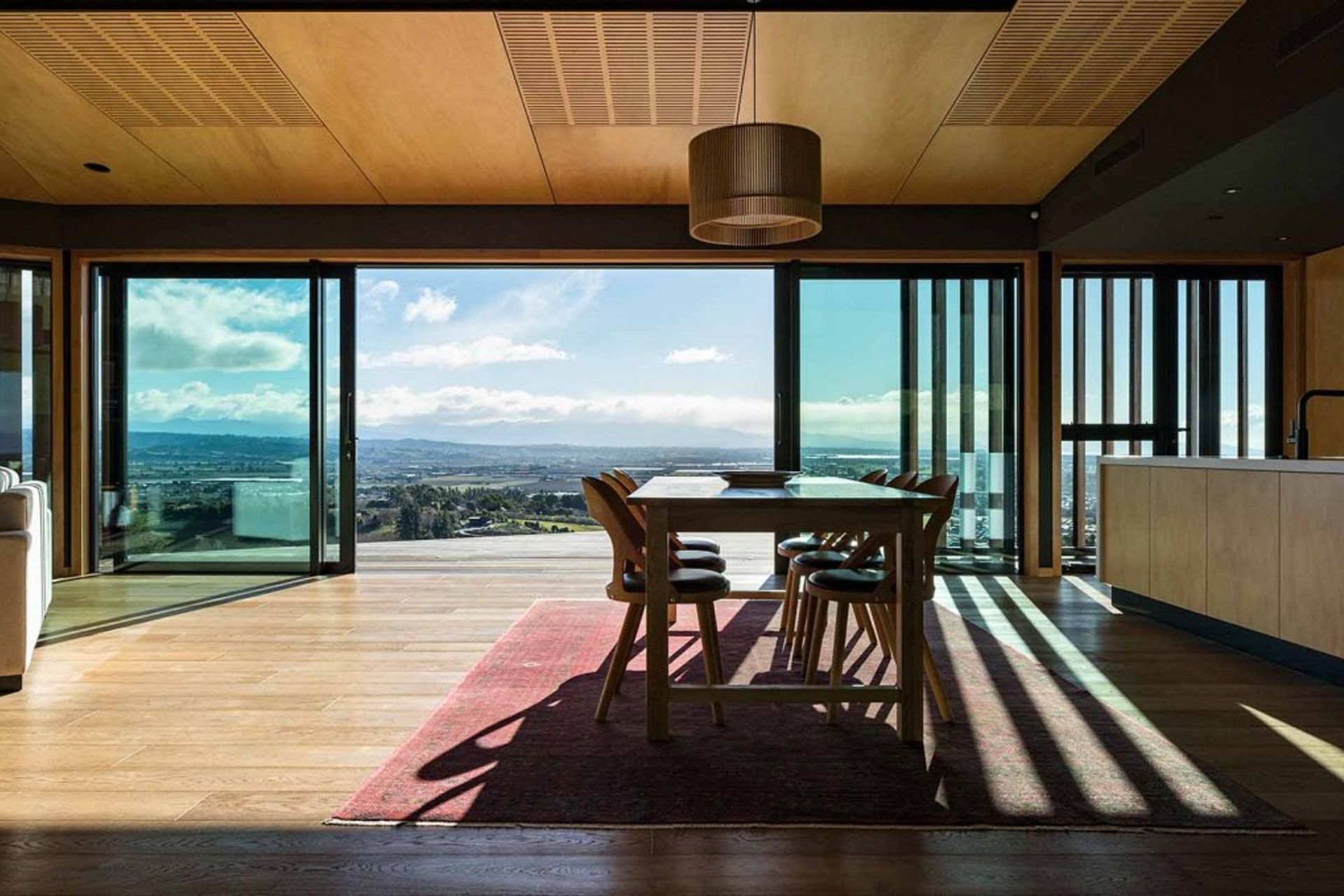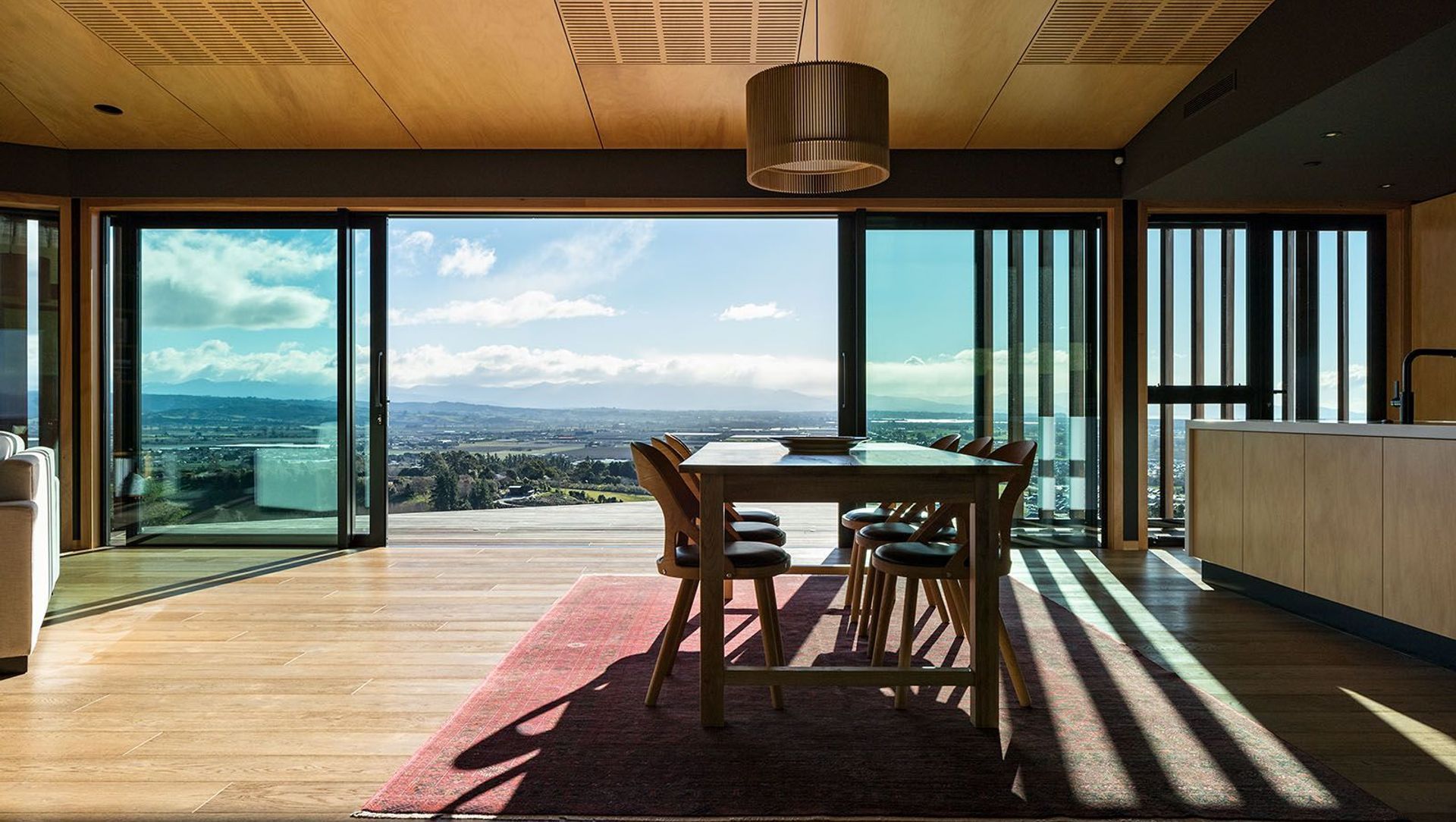About
Anchored on a Tasman View.
ArchiPro Project Summary - Award-winning Tasman View House blends nautical and Japanese design influences, featuring innovative thermal systems and expansive glass doors to maximize stunning views of Tasman Bay while ensuring energy efficiency and resilience against the elements.
- Title:
- Anchored on a Tasman View
- Manufacturers and Supplier:
- Fisher® Windows and Doors
- Category:
- Residential/
- New Builds
Project Gallery


Views and Engagement
Professionals used

Fisher® Windows and Doors
Manufacturers and Suppliers
Raumanga, Whangārei, Northland
(+18 More)
Fisher® Windows and Doors. Fisher® is New Zealand's oldest and most trusted brand of joinery. Fisher® offers products that are strong and reliable, so when consumers purchase Fisher® they know they are getting a quality product that is backed by superior knowledge and after-sales service that has been developed over the past 60+ years.
Fisher® Windows and doors are designed to make the most of what comes naturally, seeking to make the best use of light and the natural environment, while also providing the practical benefits of lower maintenance, longer life and better security.
Although classic in approach, Fisher has also kept pace with the times and has introduced design innovations that are known for their strength, smooth function, stunning beauty and modern engineering.
We're experts in windows and doors and a licensed fabricator of Altus Window Systems.
Talk to us about providing cost-effective and practical design solutions for your next project.
Year Joined
2021
Established presence on ArchiPro.
Projects Listed
5
A portfolio of work to explore.
Responds within
13d
Typically replies within the stated time.

Fisher® Windows and Doors.
Profile
Projects
Contact
Other People also viewed
Why ArchiPro?
No more endless searching -
Everything you need, all in one place.Real projects, real experts -
Work with vetted architects, designers, and suppliers.Designed for Australia -
Projects, products, and professionals that meet local standards.From inspiration to reality -
Find your style and connect with the experts behind it.Start your Project
Start you project with a free account to unlock features designed to help you simplify your building project.
Learn MoreBecome a Pro
Showcase your business on ArchiPro and join industry leading brands showcasing their products and expertise.
Learn More
















