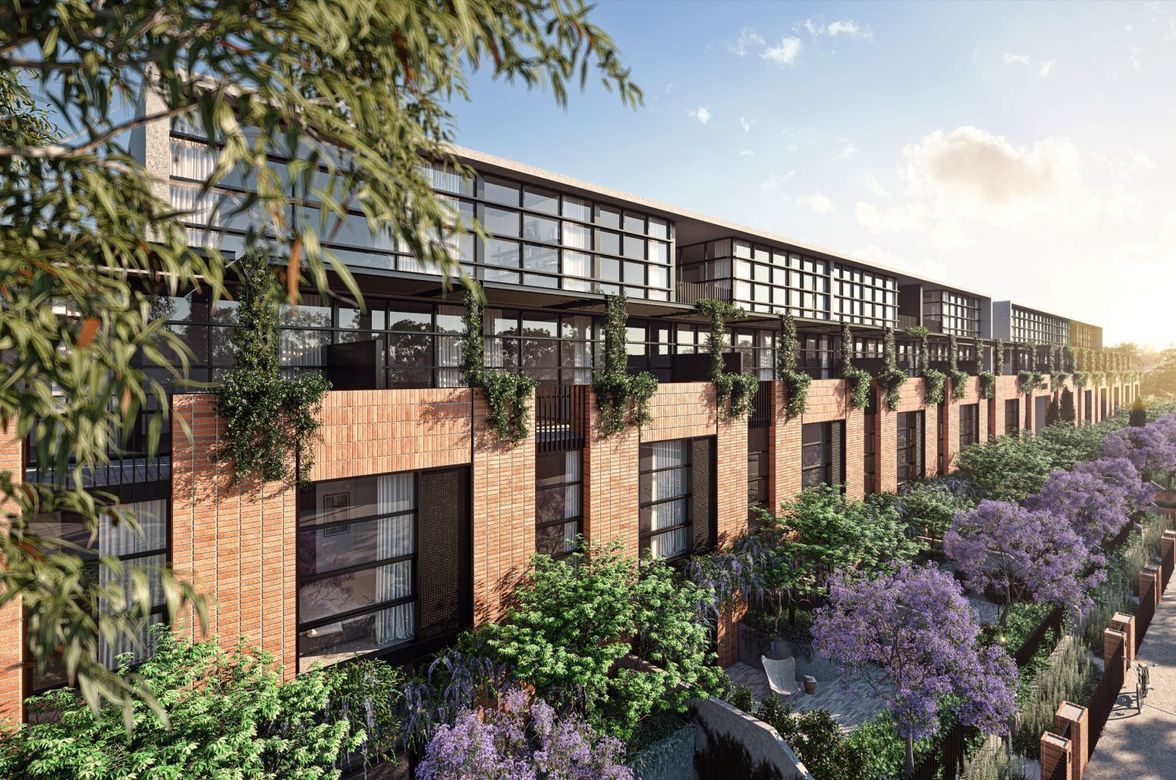Anthem
By CHT Architects
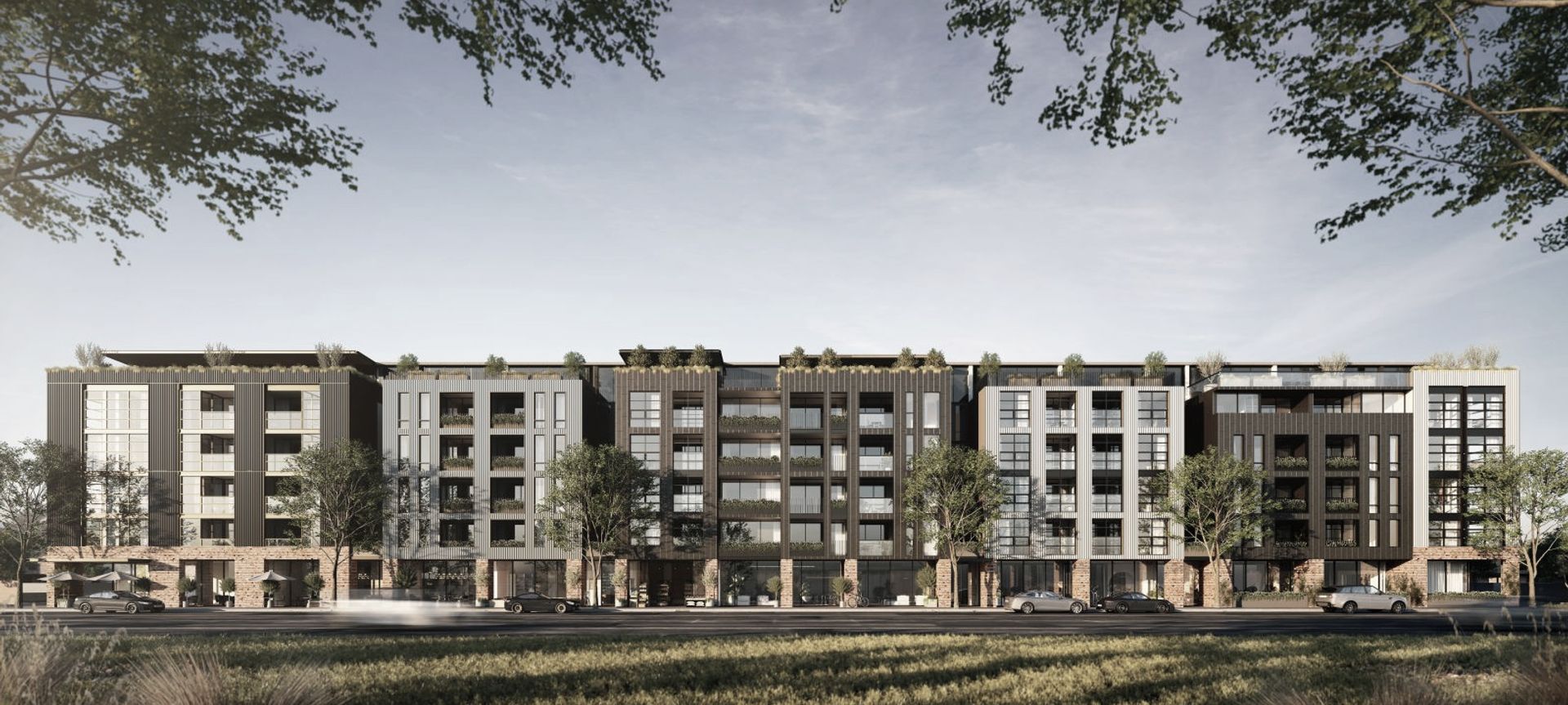
Anthem presents a stunning collection of boutique apartment buildings — each carefully differentiated to exhibit individual character within a unifying architectural aesthetic. Combining rich textures with simple, rectilinear shapes and silhouettes, Anthem’s bold industrial chic elements create a rhythmic facade of steel, metal and recycled brick inspired by New York lofts and inner-city warehouse conversions. Articulated by deep recesses and sheltered private balconies, the buildings are designed in particular to welcome maximum exposure to northern sunlight into the large community gardens.
Beautifully designed integrated open-plan spaces, suffused with natural light, and brimming with thoughtful considerations that elevate living to a rare standard of excellence. Anthem’s elegant interiors open out to panoramic views over the surrounding neighbourhood and feature the homely warmth of rich timber finishes, contrasted with raw concrete-look elements and stylish linear details recurring through tiling layouts, fluted glass and faceted panelling.
LOCATION: Essendon
COMPLETION: 2022
DESCRIPTION: 246 apartments, 3 buildings
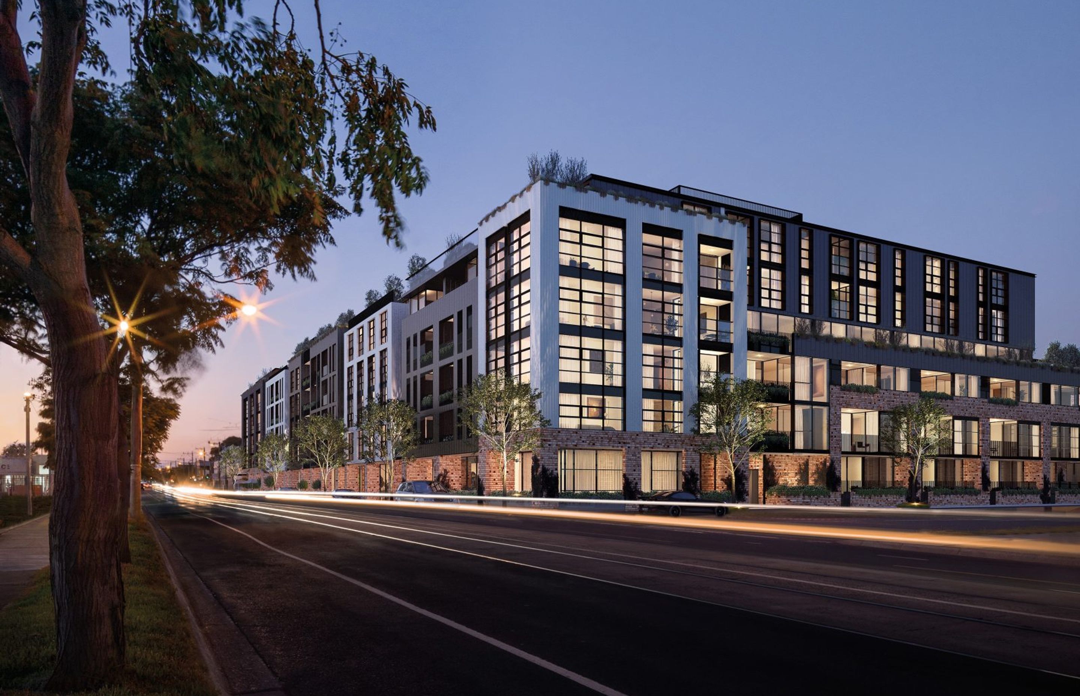
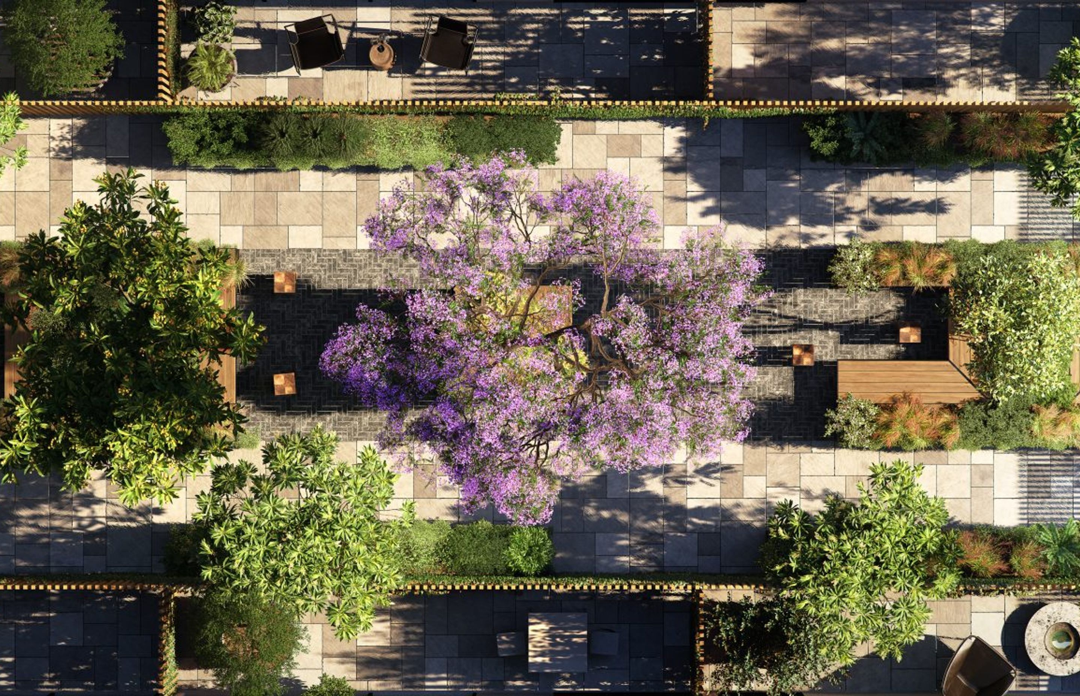
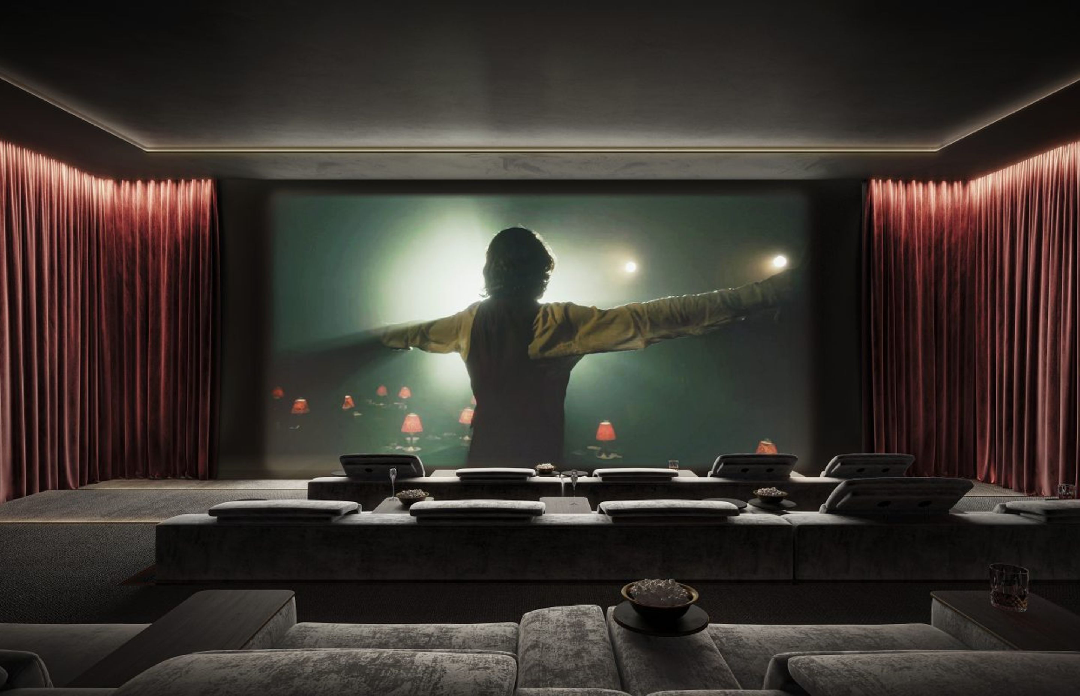
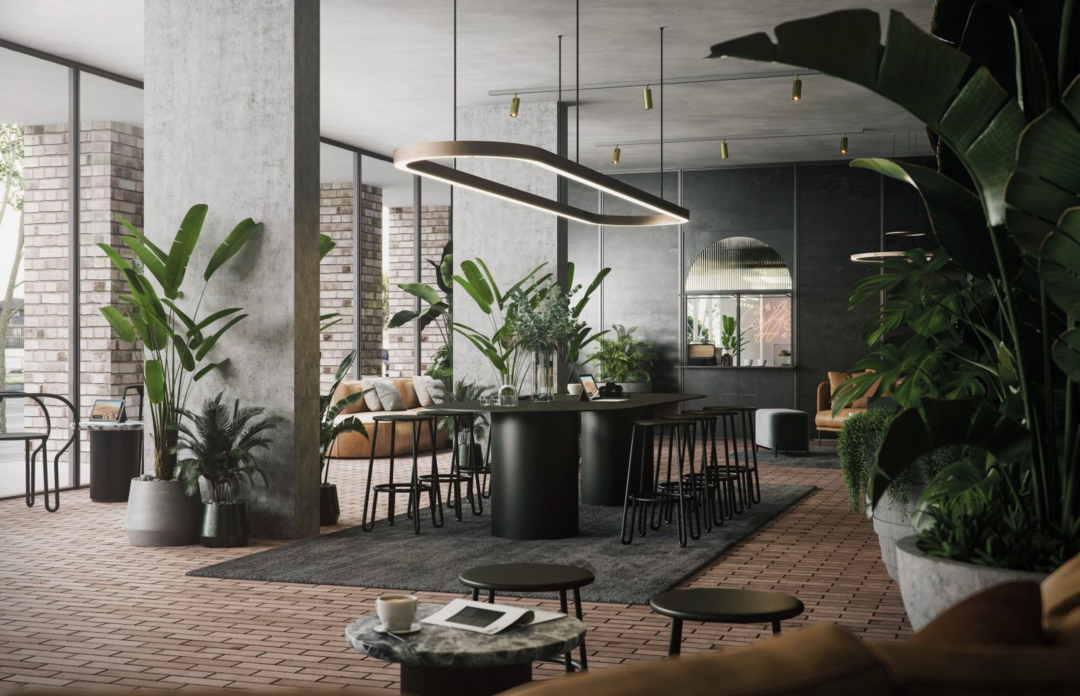



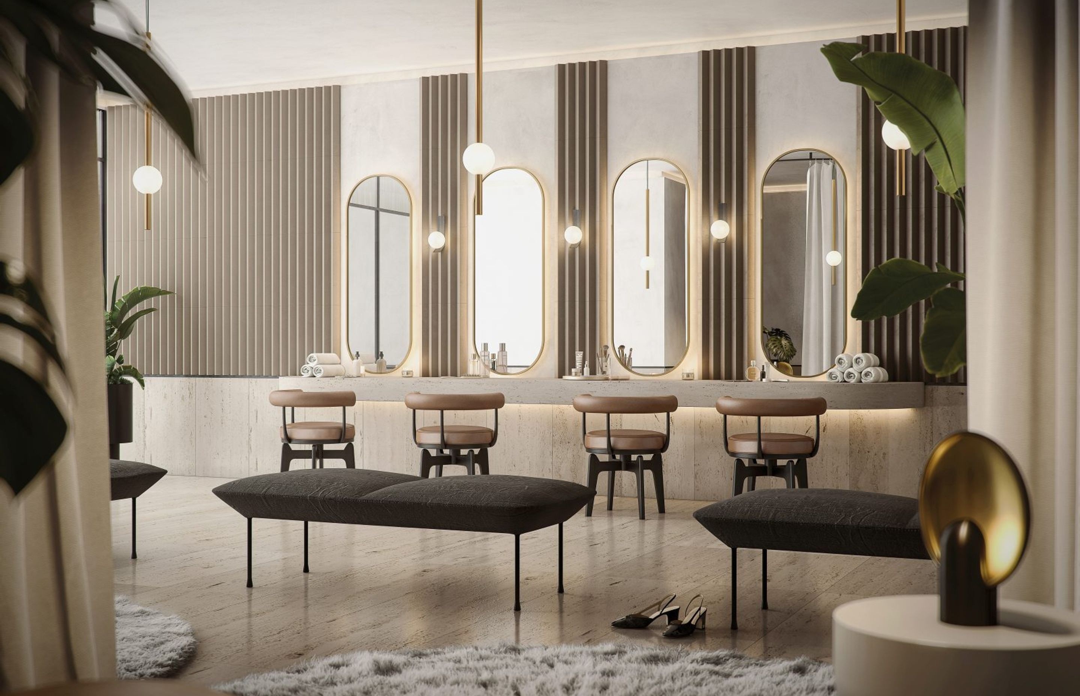





Professionals used in
Anthem
More projects from
CHT Architects
About the
Professional
We believe that passion and innovation are the essences of architecture. Over the past 22 years, we’ve grown to become one of the largest architectural firms in Melbourne by consistently delivering socially, environmentally and financially successful spaces that enrich people’s lives.
- ArchiPro Member since2022
- Follow
- More information




