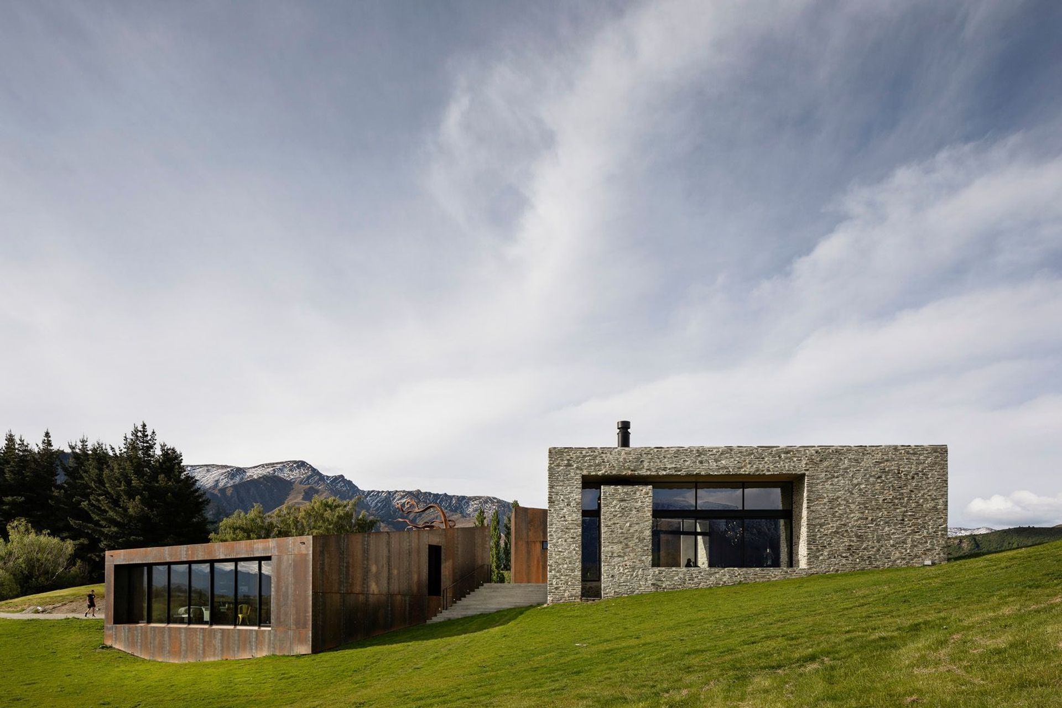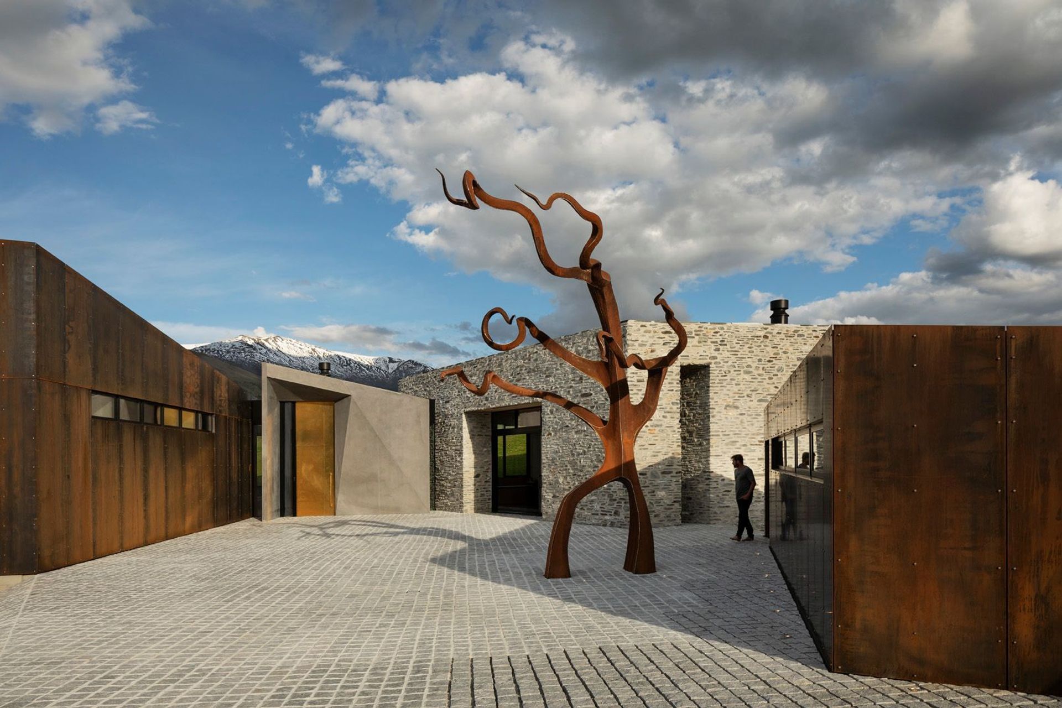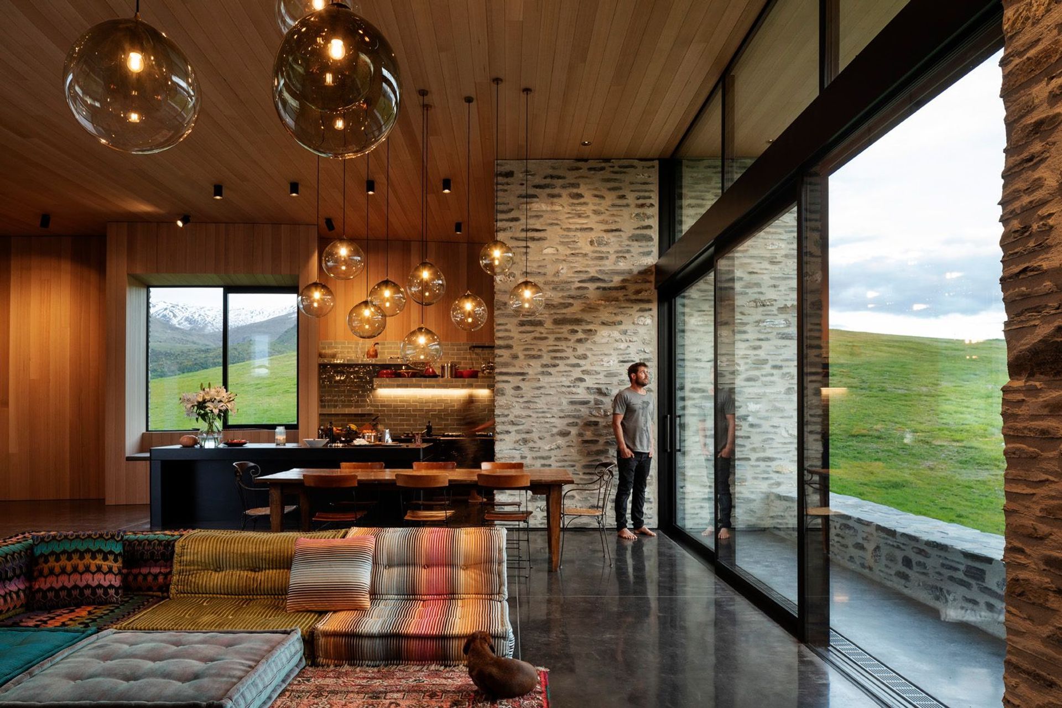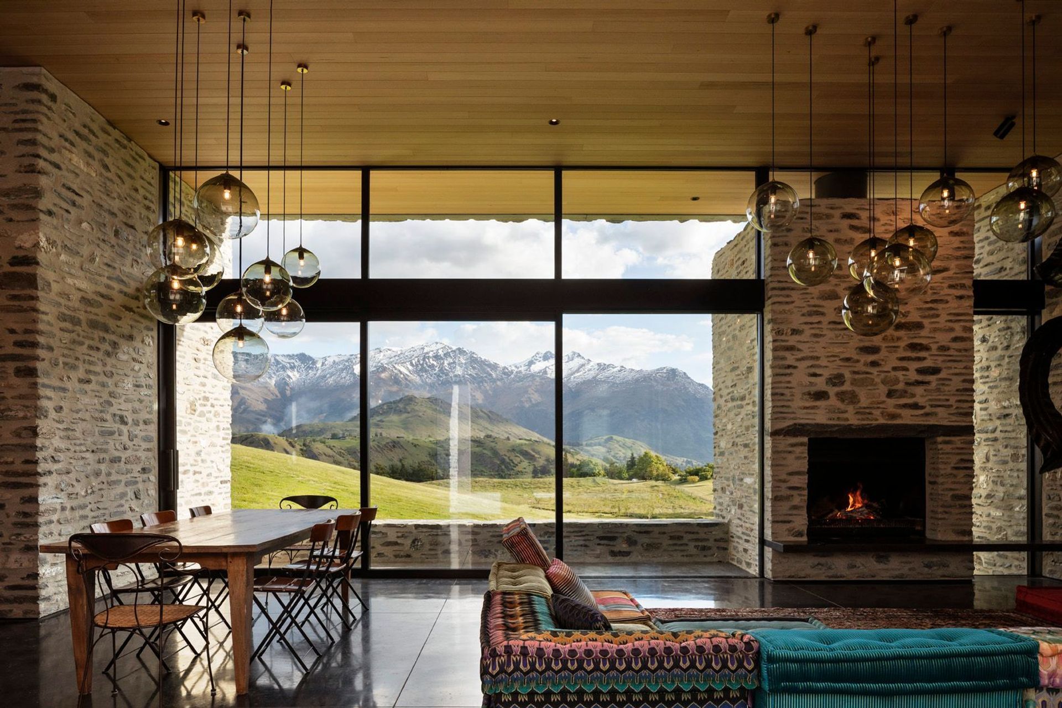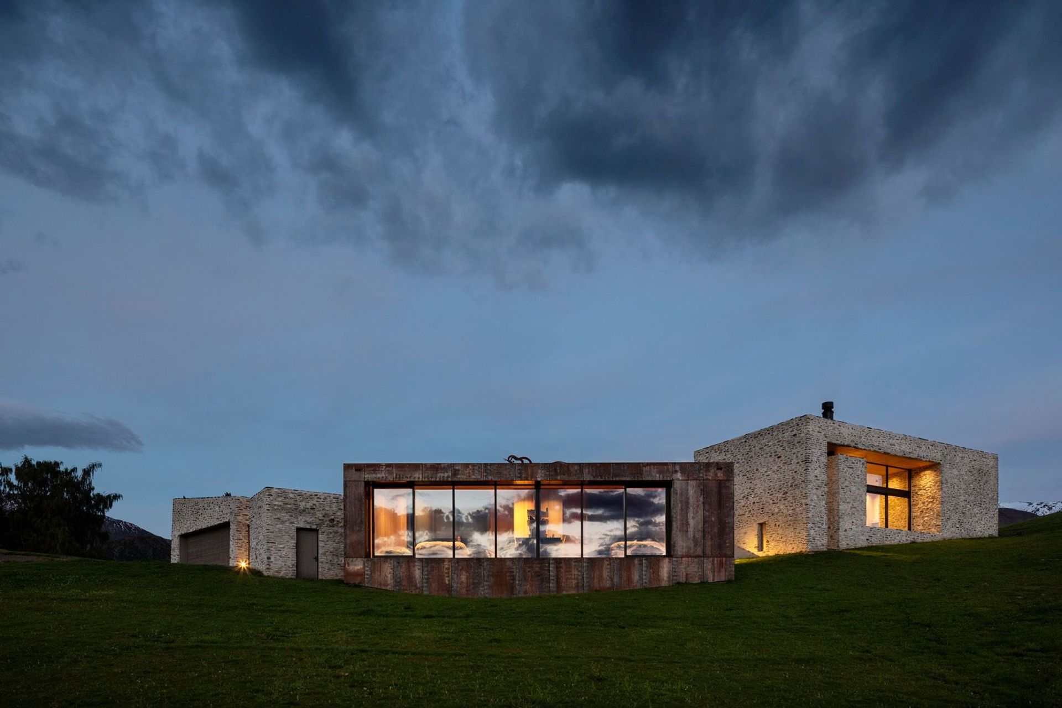The incredible landscape of the Wakatipu basin, among the Southern Alps, was inspiration for this unique contemporary rural home near Arrowtown, designed for an artist couple with a love of the great outdoors.
“The owners of Arrowtown House, a couple and their two older sons, are adventurous in spirit and dedicated to enjoying the great outdoors around where they live in the Wakatipu basin,” says architect Rich Naish of RTA Studio. “The family enjoys The Remarkables ski field and they also love fishing, diving and paddle boarding the local lakes, and have been known to try a bit of gold mining up the Arrow River. And, as clients, they were really courageous too.”
Arrowtown House is one of a collection of architecturally designed homes and buildings on the property, which is regarded a special family land. “The family feels a strong sense of responsibility towards the land as their tūrangawaewae,” explains Rich. “They are creative people and they put a lot of trust in us to design a home that was commensurate with the beauty of the landscape.”
RTA Studio has designed a number of projects, including Turama Retreat and Tarawera High School, that are unusual in that they are laid out on conceptual ley lines – and Arrowtown House is no different. This home is essentially a collection of five buildings located around a central courtyard, each with a glazed opening that faces at least one of five landmark mountain peaks – Cardrona, Mount Soho, Coronet Peak, Ben Lomond and Double Cone.
Because the landscape is so awe-inspiring, the house is designed to nestle into the grass-covered hillside, appearing to grow out “of the land” rather than being plonked “on the land”. The buildings are layered up to follow the site’s geographical contours and laid out randomly like one of the distinctive local rock formations.
The design also draws reference from the historic buildings of the area, including the remnants of goldminers’ huts that were built in local schist stone and leftover pieces of corrugated iron, as well as the forms of early settlers’ houses, which were more simple, lightweight gable forms. “We took the vernacular shed form and split it in two to create a mono-pitched form,” says Rich. “Our aim, in cutting the form in half, was to create a sympathetic relationship between the buildings.”
Most courtyard houses are found in urban areas, with their central courtyards designed to provide private, sheltered space away from surrounding neighbours. However, Rich describes this home as a ‘suburban courtyard house’ because its central courtyard isn’t necessarily for habitation as such, but for circulation and as a sculpture gallery. The views from each building aren’t focused inwards but, rather, externally to the landscape.
The ‘outcrop’ of five structures are entered via stone stairs up into the courtyard, with the garage on the left and the sons’ building on the right. Then, straight through the central courtyard is the 'glasshouse', an entrance vestibule that is linked on one side to a pavilion containing the conservatory and master bedroom, while the other houses the open-plan living/kitchen/dining space.
Rich describes the glasshouse as ‘a big entry gesture’, squeezed between the two forms – one in stone and the other in Corten steel. Sunken into the ground, the glasshouse is an ambiguous space that’s best described as like a contemporary medieval conservatory. With stone on the floor and walls, a ‘primeval television’ in the form of an open fire, and window seating around three sides, it’s a special space for connecting with the outside elements – without getting cold during the winter when the temperatures can drop below zero.
A 4m-high stud in the main multi-purpose living space creates a vast voluminous space that features a glazed opening that rises up and over a stone-clad chimney. Appearing like a geometric spiraling slot from the outside, this clever design washes sunlight over the ceiling and the stone walls in the interior, accentuating the rich texture and colour of the schist.
Along with the local stone, several of the buildings are also clad in Corten steel, complementing the sculptures created by one of the artist owners, which are typically made in this material; one of them takes pride of place in the central courtyard.
This lovingly crafted home is evidently pretty special – in intention as well as in design and execution. The house manages to balance seemingly opposing attributes: it’s a practical family home but it is still filled with surprises. It hunkers into the land and is focused inwards, whilst being open and welcoming to its surroundings as well. Appearing strong and heavy as a structure in the landscape, it also lightly touches the ground, in harmony with the land. “Overall, I would say that Arrowtown House is slightly monastic or castle like,” states Rich. “It’s our attempt to blur the boundaries between nature and architecture.”
Words by Justine Harvey.
