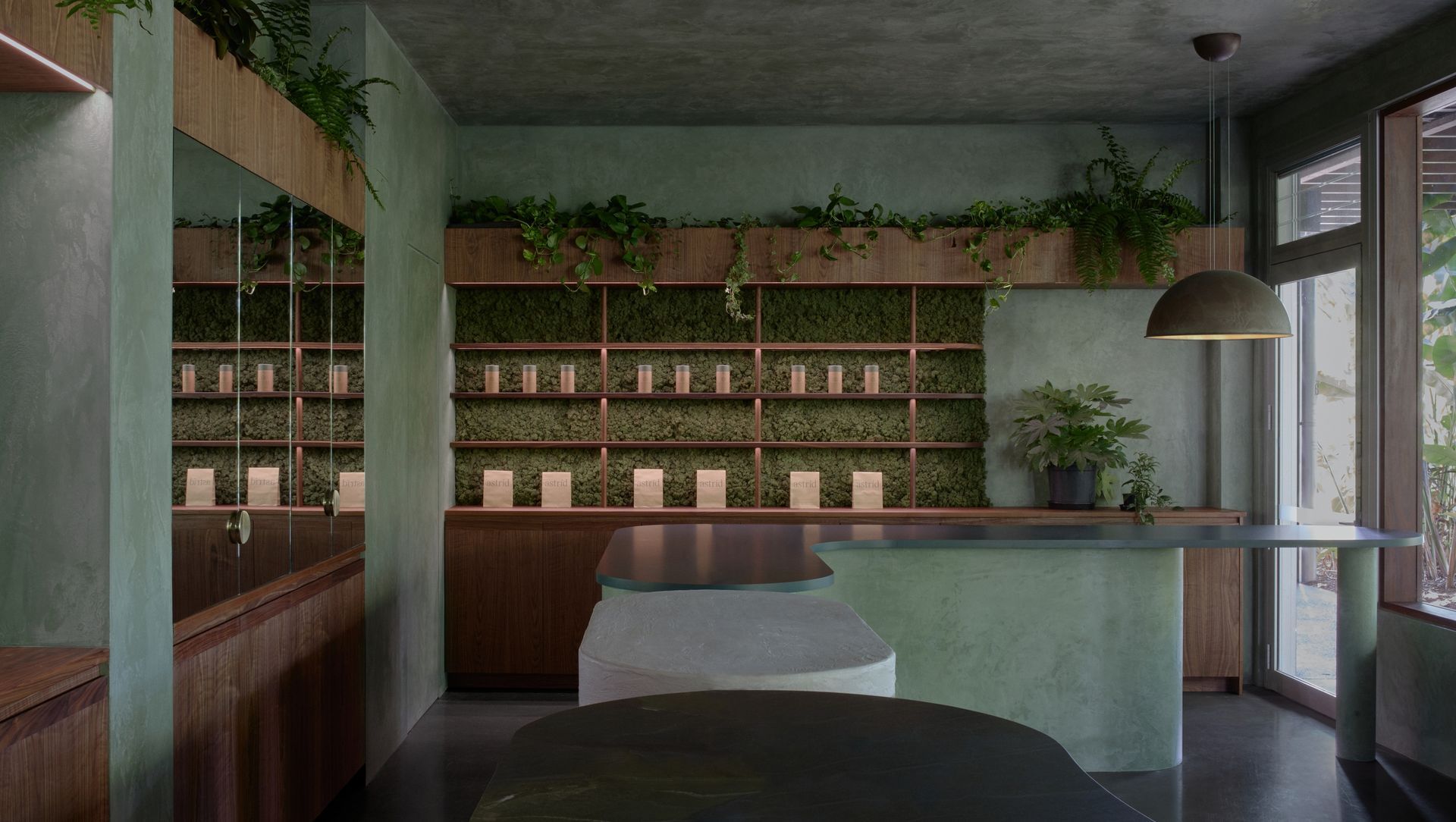About
Astrid Dispensary.
ArchiPro Project Summary - Astrid Dispensary in Byron Bay redefines the pharmacy experience with a modern, inviting space that prioritizes patient comfort and connection, utilizing natural materials and innovative design to challenge the stigma surrounding medicinal cannabis.
- Title:
- Astrid Dispensary - Byron Bay
- Architect:
- Alte. Studio
- Category:
- Commercial/
- Retail
- Photographers:
- Pier Carthew
Project Gallery
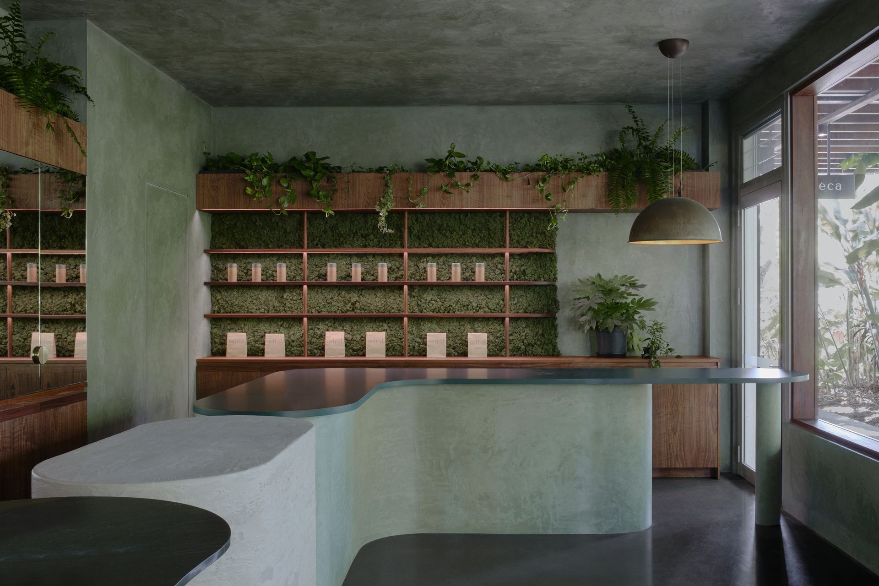


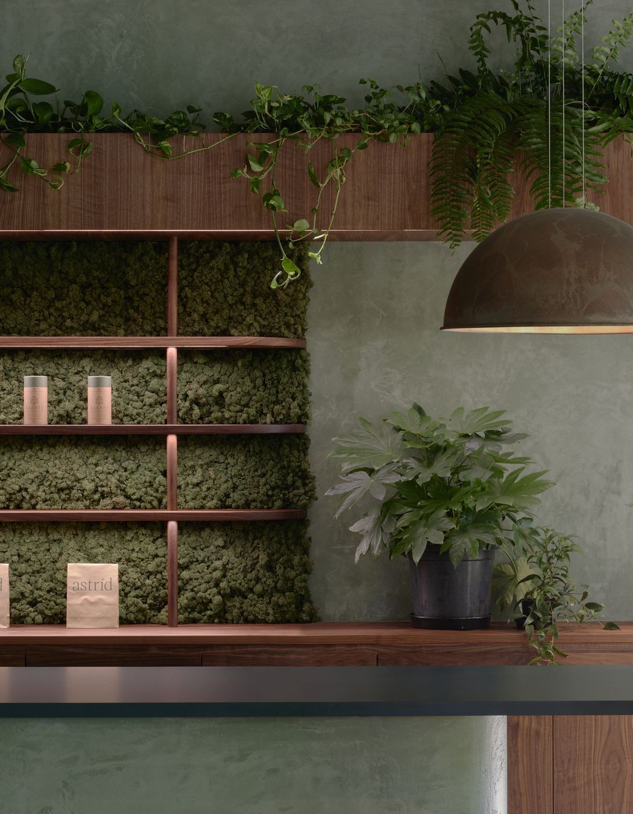
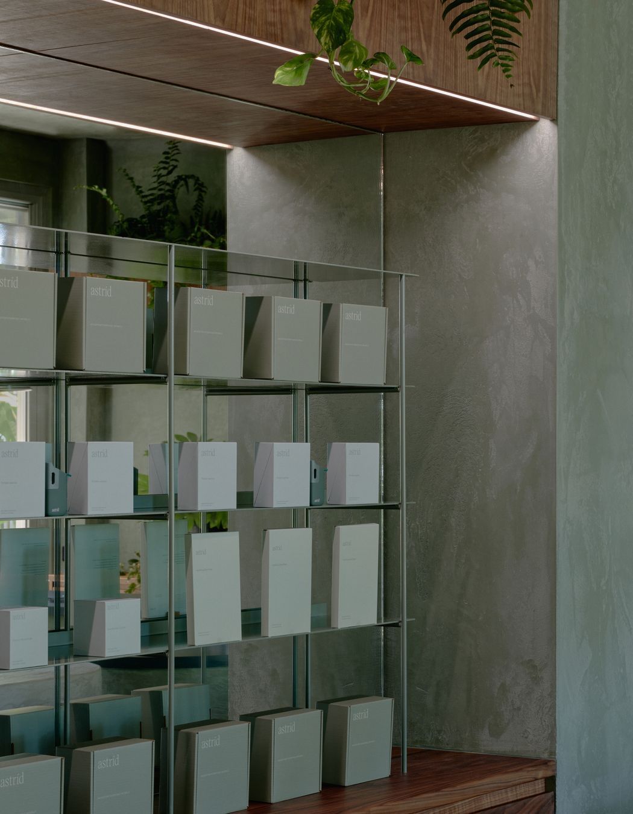

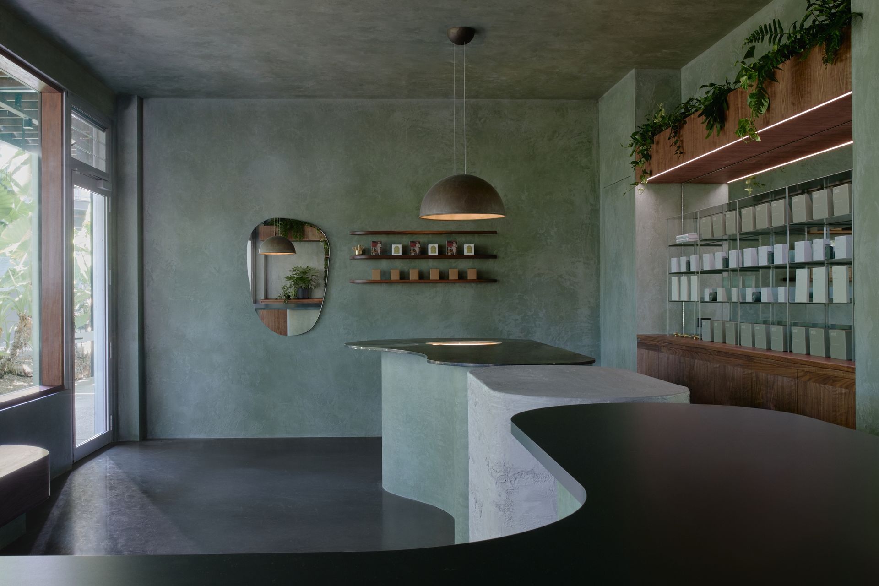

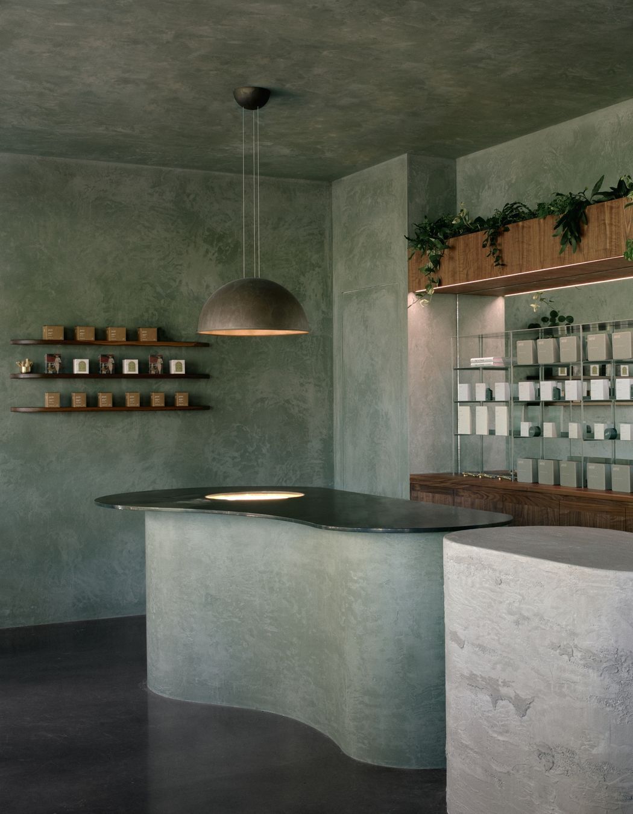
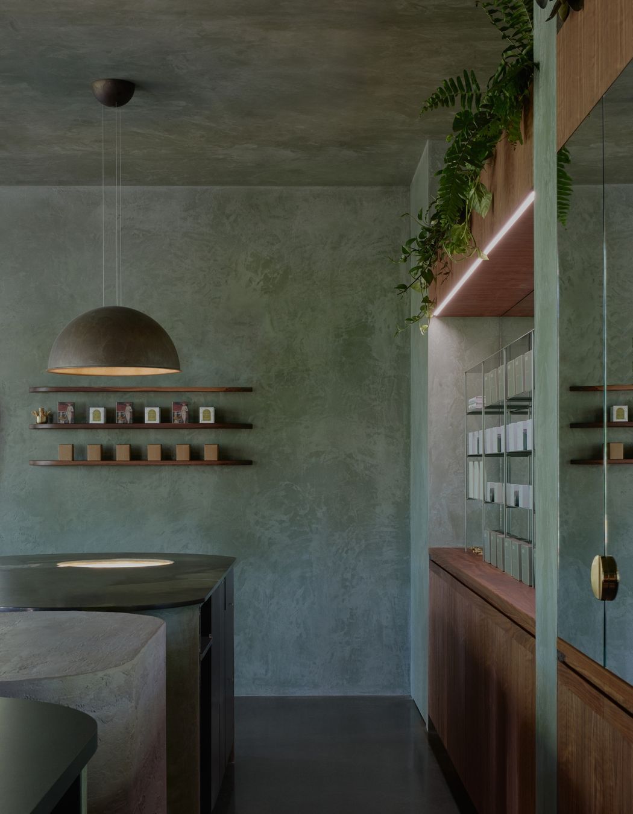
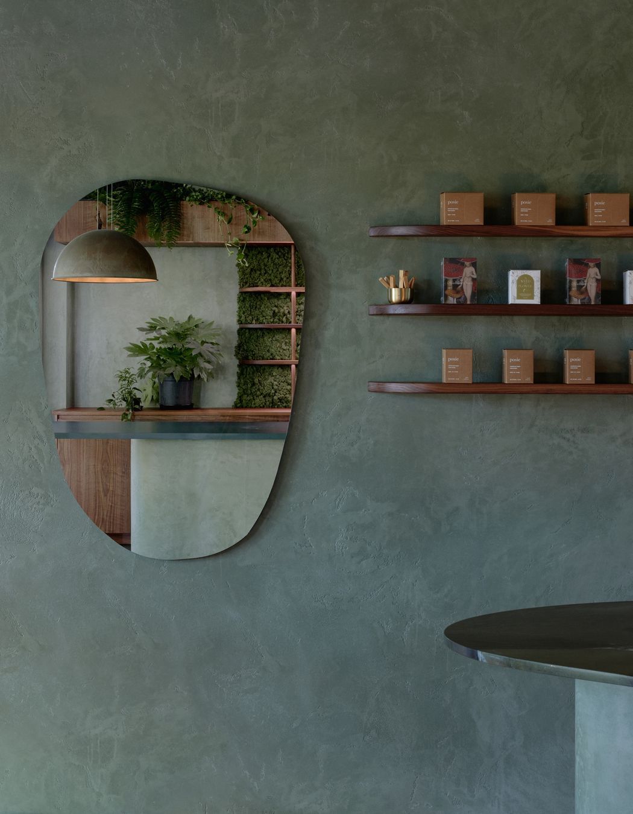



Views and Engagement
Professionals used

Alte. Studio. Alte. Studio is an emerging architecture and design studio, established in May 2020 by architect, Barbara Chung. The studio specialises in commercial and residential design.
The practice is a celebration of all aspects of design. Collaboration, flexibility, and the utmost care is at the heart of all holistic design solutions the practice delivers to clients.
Treating the design process as an open conversation, the practice rejects a one-sided approach and encourages a comfortable back-and-forth to achieve the collective vision. This intimate and relaxed approach underpins the belief that uncomplicated design is the antidote and the balm. This manifests in design highlights the importance of human connection spiritual and physical – from celebrating tactile materials reflective of the natural world, to shapes and palettes that soothe and nourish the senses. The practice uses a collaborative and holistic approach to design, teaming up with other like-minded creatives to bring beautiful spaces to life.
In 2021 and 2023, Alte. Studio was nominated as emerging designer of the year at the IDEA awards and won the 2021 Gold Award for Best Retail Design at the DrivenxDesign Melbourne Design awards. Barbara holds a B.ArchSt and M.Arch from the University of Melbourne, is a registered architect with the ARBV and is a member of the Australian Institute of Architects.
Founded
2020
Established presence in the industry.
Projects Listed
4
A portfolio of work to explore.
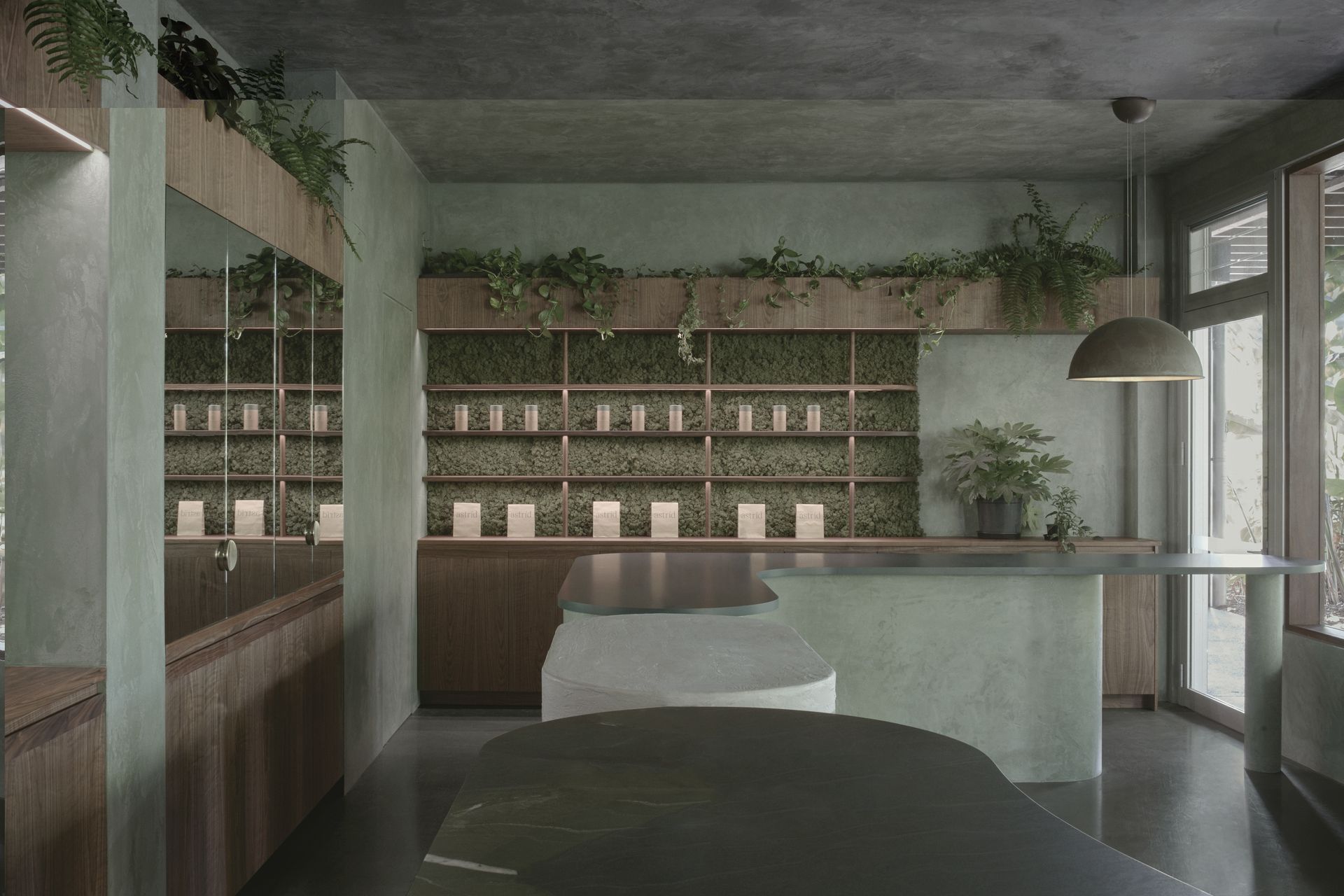
Alte. Studio.
Profile
Projects
Contact
Other People also viewed
Why ArchiPro?
No more endless searching -
Everything you need, all in one place.Real projects, real experts -
Work with vetted architects, designers, and suppliers.Designed for Australia -
Projects, products, and professionals that meet local standards.From inspiration to reality -
Find your style and connect with the experts behind it.Start your Project
Start you project with a free account to unlock features designed to help you simplify your building project.
Learn MoreBecome a Pro
Showcase your business on ArchiPro and join industry leading brands showcasing their products and expertise.
Learn More