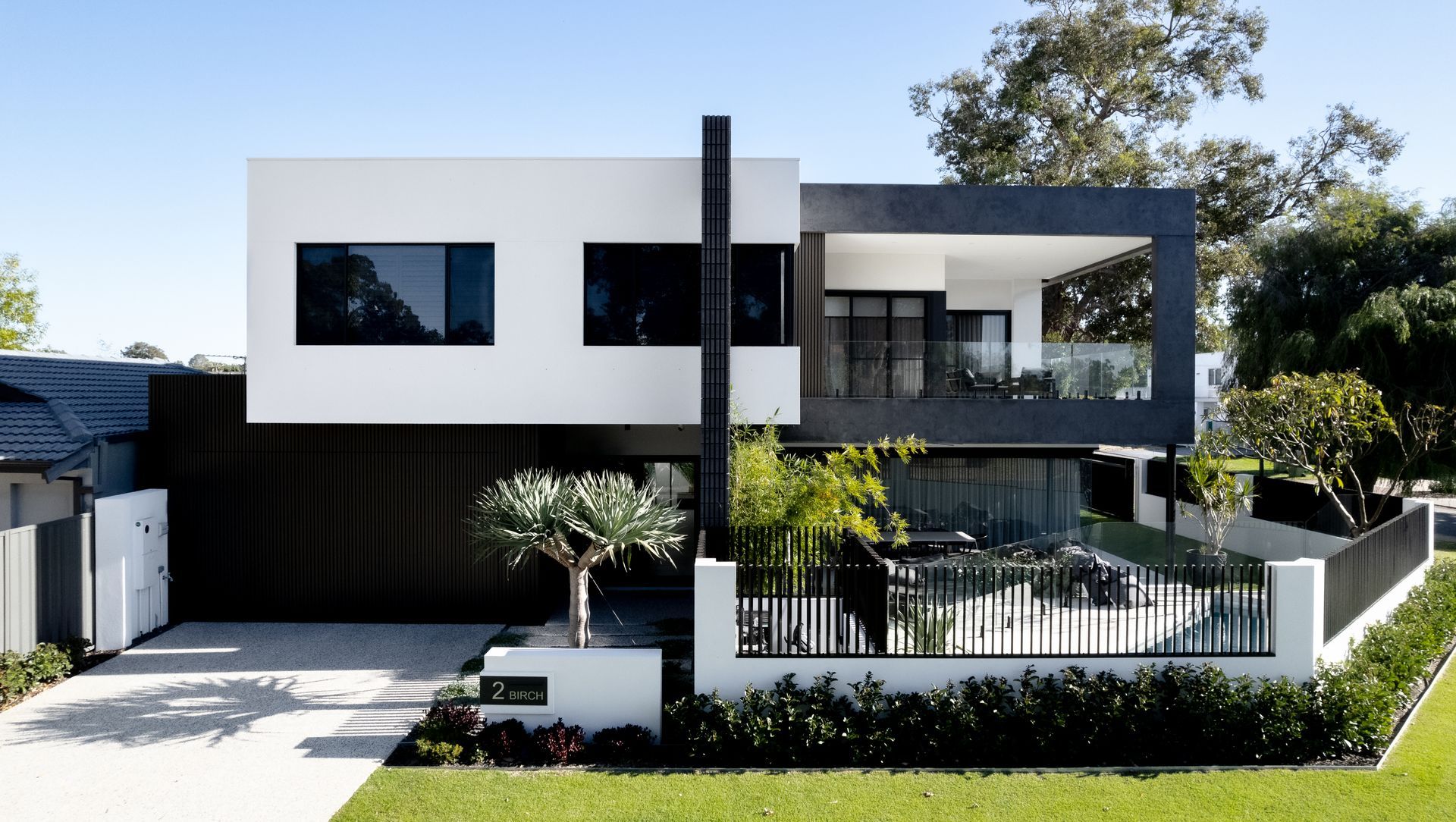About
The Manzil.
ArchiPro Project Summary - A contemporary residence featuring seamless indoor-outdoor living, abundant natural light, and thoughtfully designed spaces that enhance comfort and connection to nature.
- Title:
- The Manzil
- Building Designer:
- Timeless Home Designs
- Price range:
- $1m - $2m
- Building style:
- Contemporary
Project Gallery


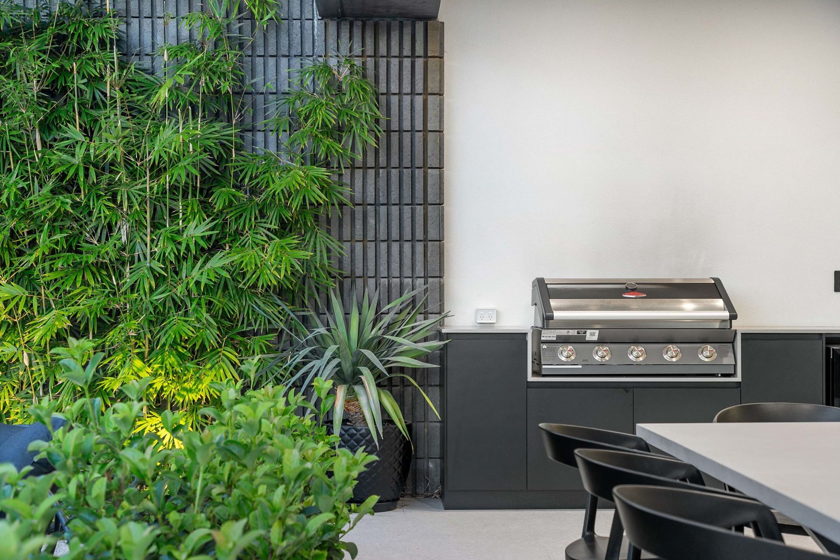
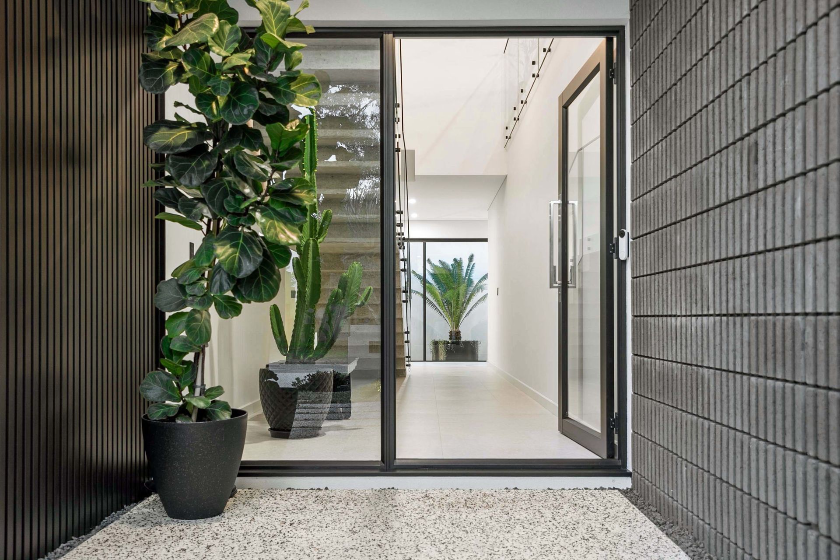


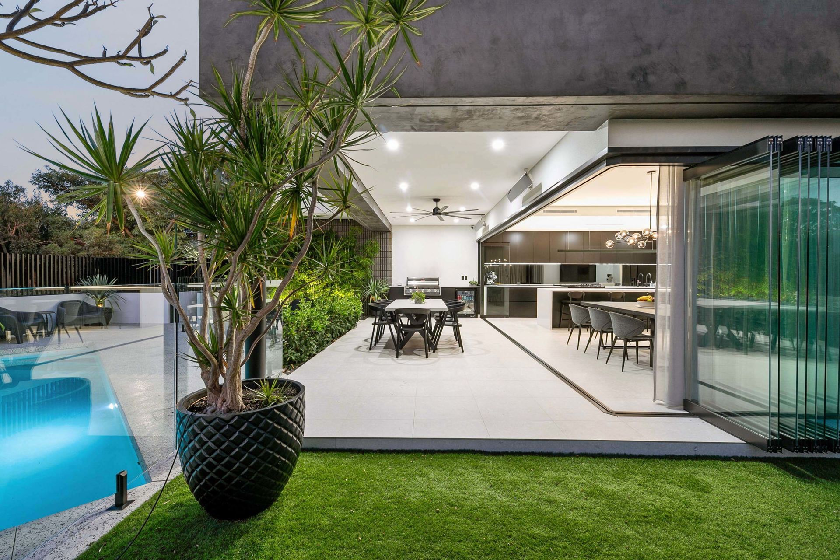
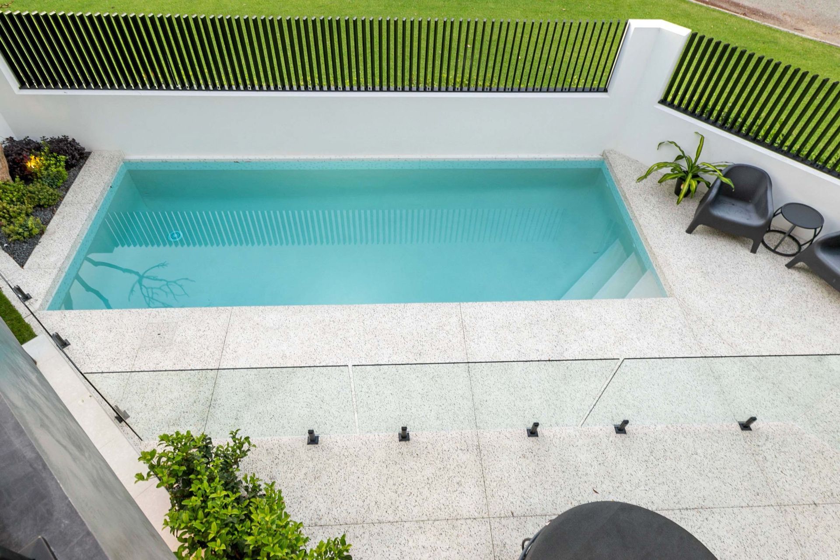


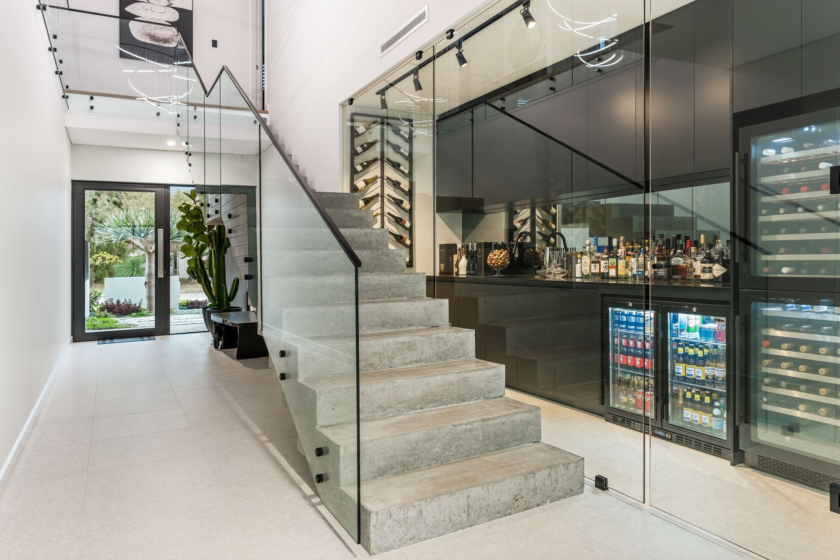







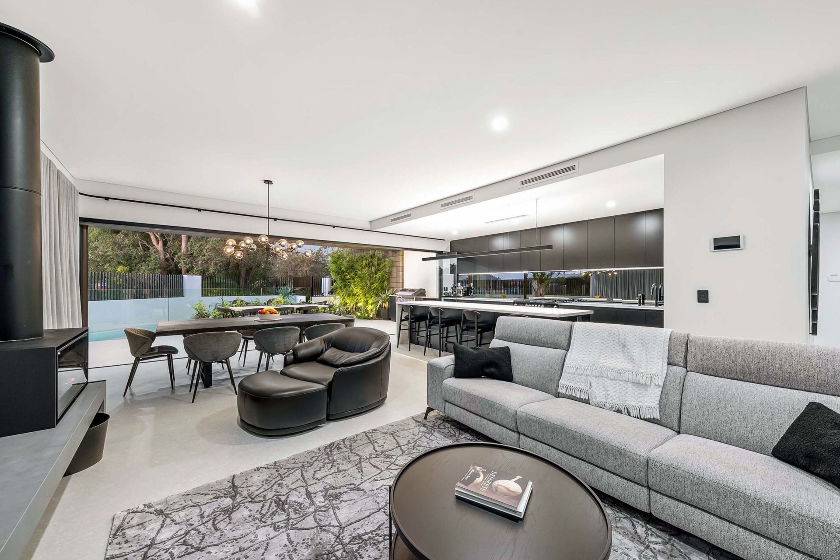
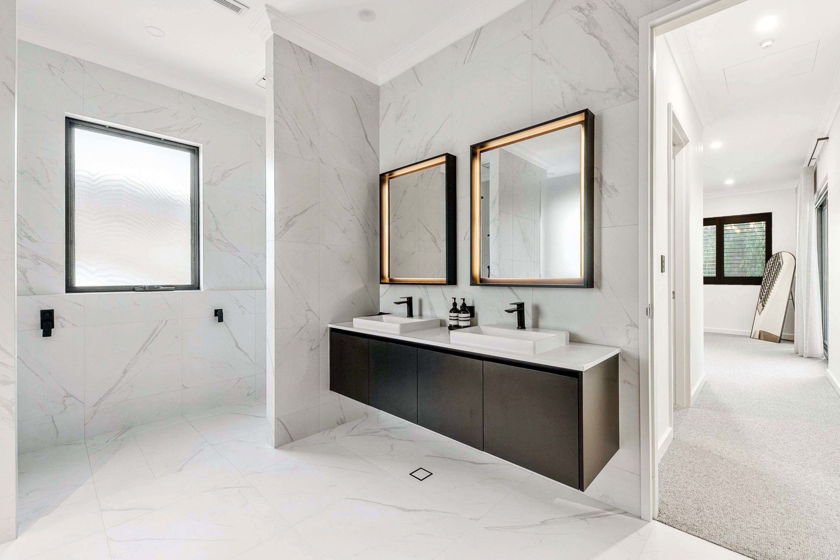
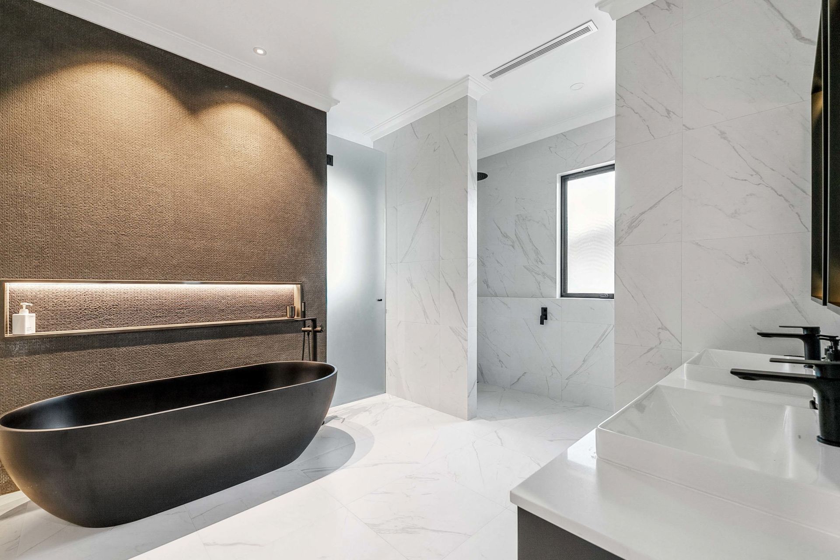
Views and Engagement

Timeless Home Designs. The journey begins here.Imagine living in a home that perfectly melds elegance, functionality and enduring style.
Welcome to Timeless Home Designs, the brainchild of Tim Veurink, Western Australia's first Design Matters National accredited specialist building designer.
Since its establishment in 2019, the company has been crafting residences founded in creativity, passion and trust.
"Any style of home can have a timeless look achieved through careful design considerations,” Mr Veurink said.
His expert touch extends to designs for Perthonalities including West Coast Eagles stars Jeremy McGovern, Andrew Gaff and Liam Duggan.
At Timeless Home Designs, client interests are paramount, resulting in homes that transform lifestyles and withstand the test of time.Start your journey with Mr Veurink to craft a residence that's not just timeless and unique, but passionately yours.
Founded
2019
Established presence in the industry.
Projects Listed
31
A portfolio of work to explore.
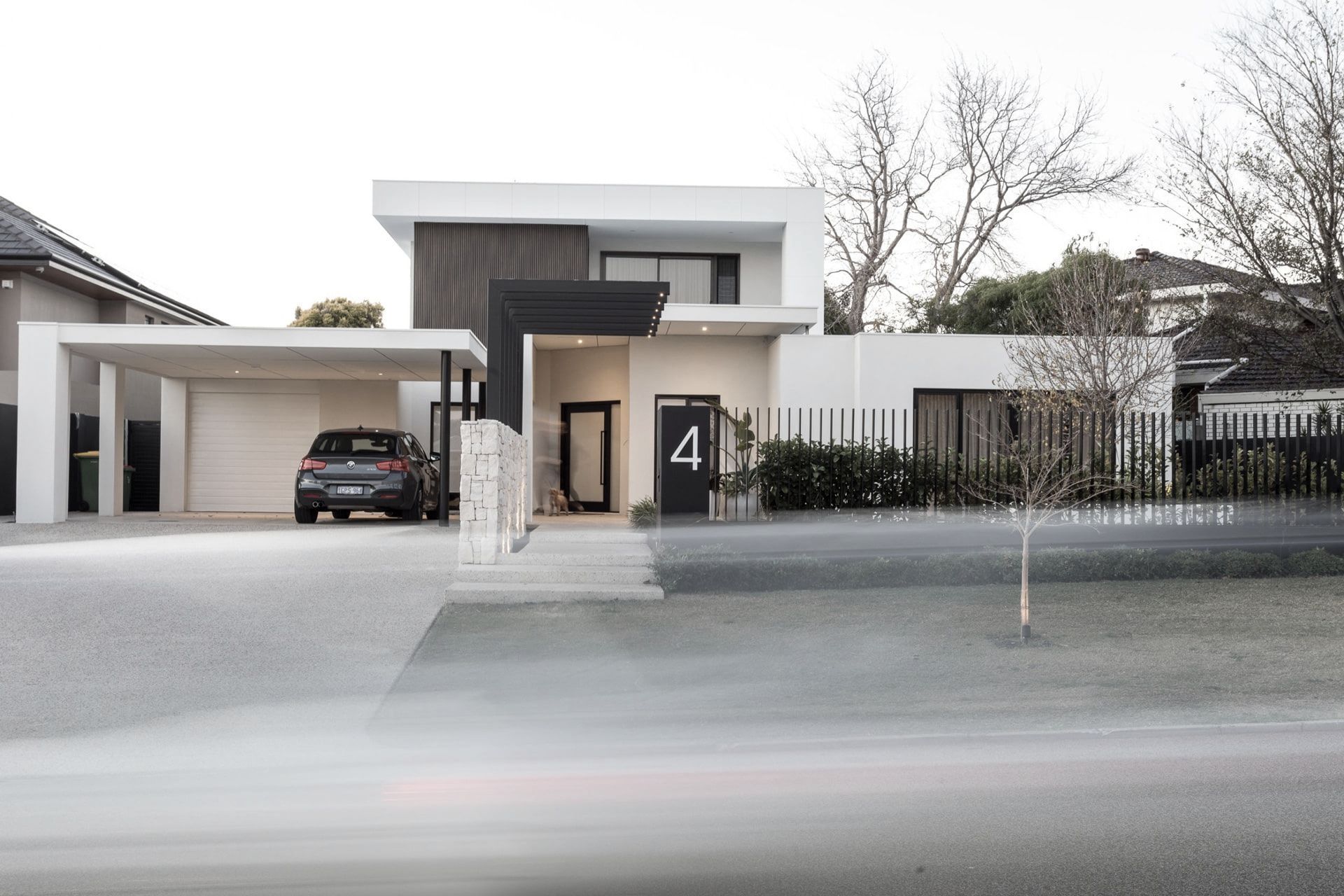
Timeless Home Designs.
Profile
Projects
Contact
Other People also viewed
Why ArchiPro?
No more endless searching -
Everything you need, all in one place.Real projects, real experts -
Work with vetted architects, designers, and suppliers.Designed for Australia -
Projects, products, and professionals that meet local standards.From inspiration to reality -
Find your style and connect with the experts behind it.Start your Project
Start you project with a free account to unlock features designed to help you simplify your building project.
Learn MoreBecome a Pro
Showcase your business on ArchiPro and join industry leading brands showcasing their products and expertise.
Learn More