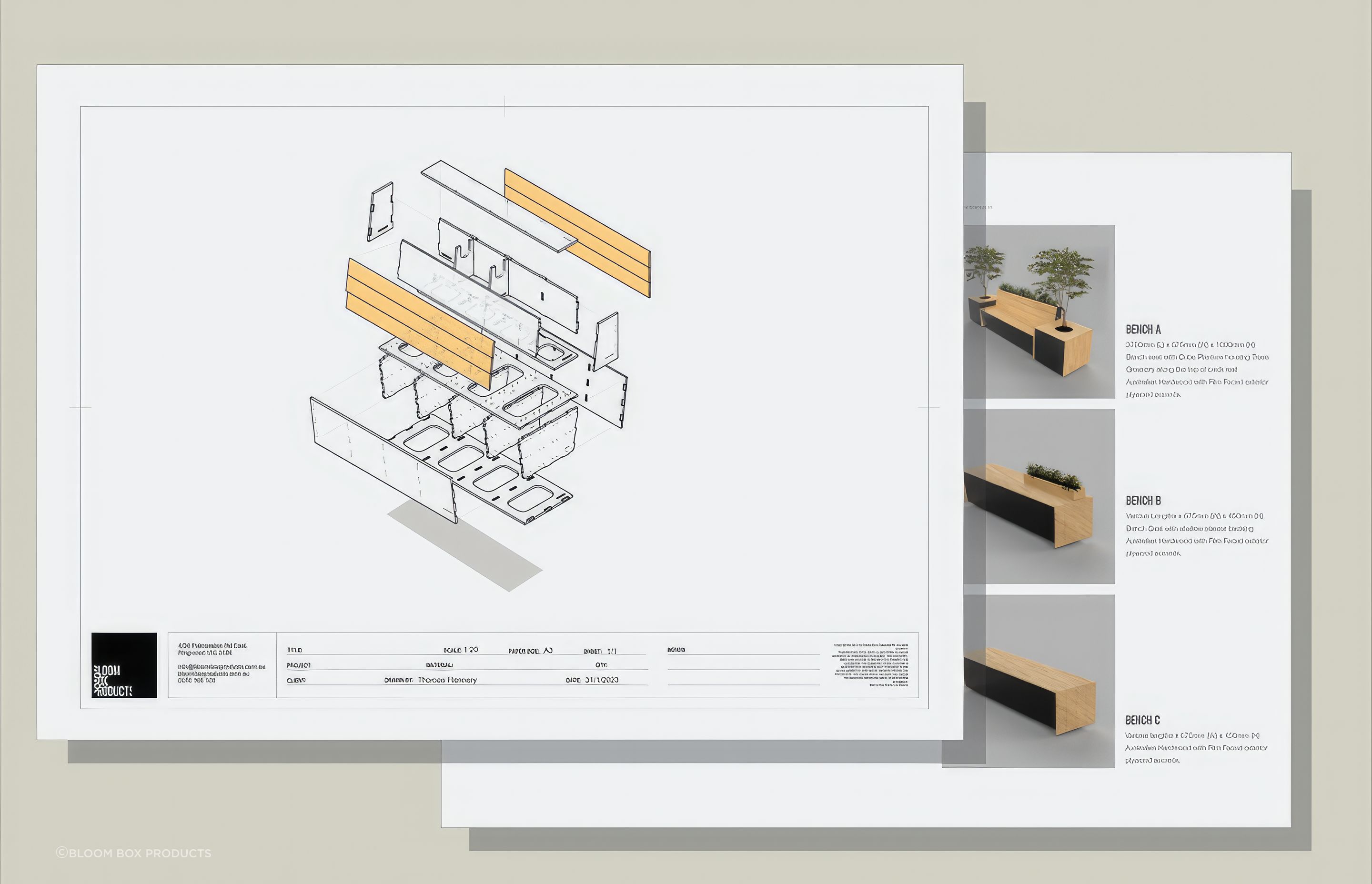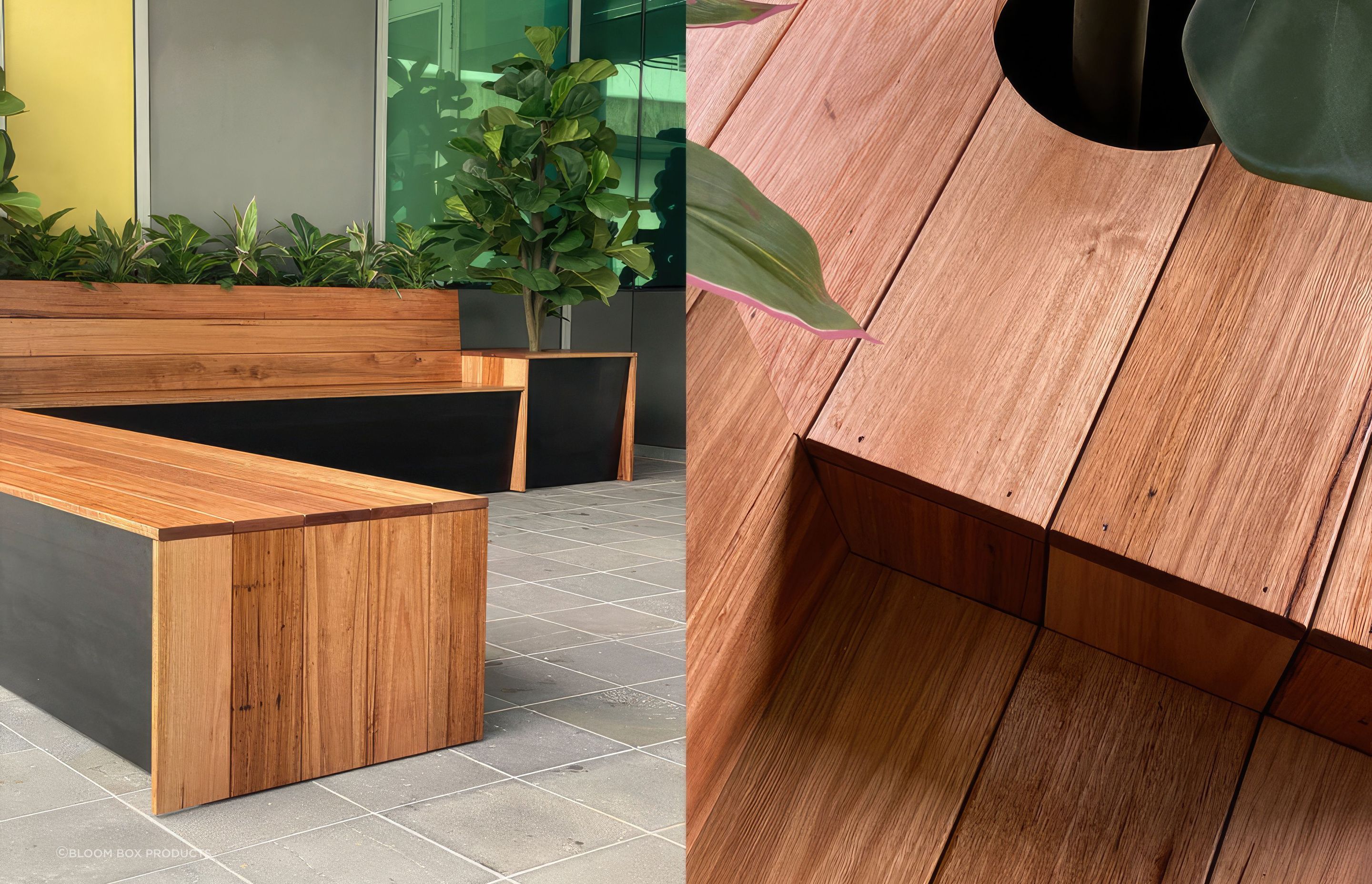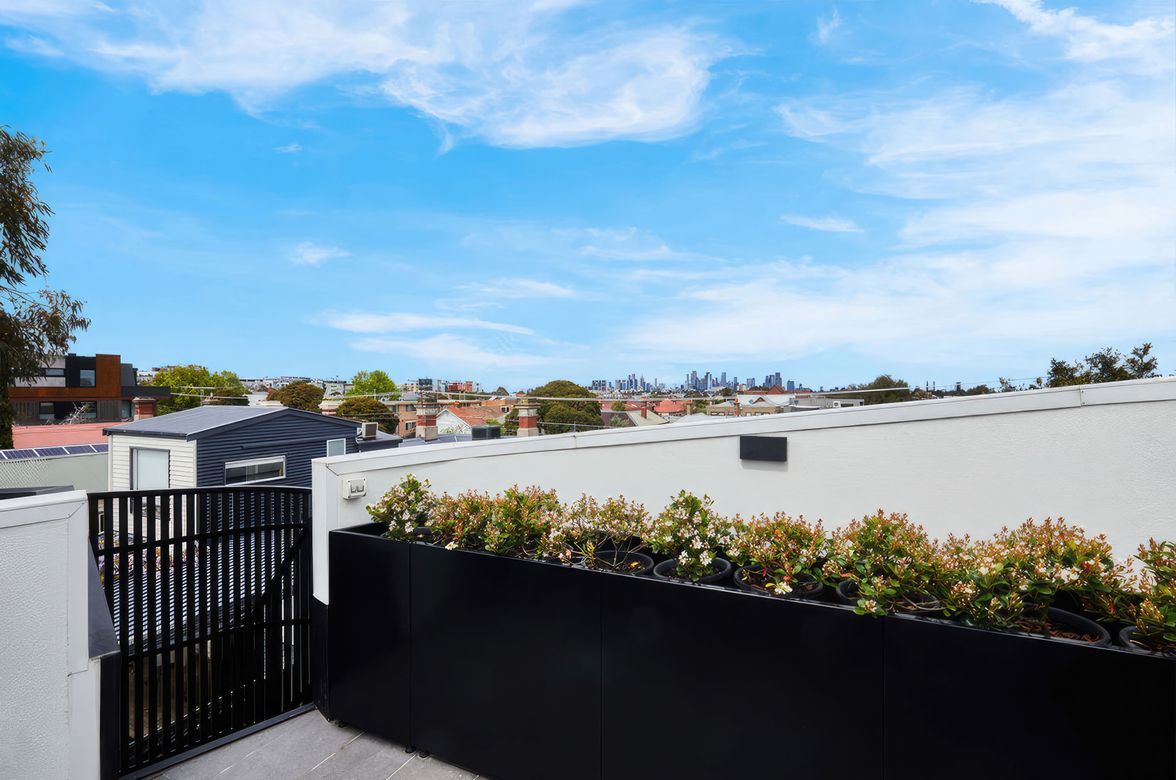Austin Hospital Staff Retreat
By Bloom Box Products

Bloom Box was recently commissioned by Austin Hospital to design and construct a unique hospital balcony oasis. Our brief was to create an inviting retreat for staff to unwind and temporarily escape the demanding healthcare environment, all while fostering a social and engaging atmosphere.
From the outset, it was essential that the space felt distinct from the other hospital recreational areas. Our clients envisioned a rooftop/cafe courtyard ambiance, incorporating natural timber tones and a touch of greenery. They requested modular seating, elevated bench surfaces, and planters—all custom designed to suit the specific needs of a healthcare setting while adhering to the hospital's safety regulations.


During the design proposal phase, our primary focus was to create a safe and compliant hospital outdoor space that would inspire relaxation and rejuvenation. Since the project involved an open balcony within a healthcare setting, a strict distance from balcony edges had to be maintained. Waterproofing concerns also prevented meant items were unable to be fixed to the floor; thus, all elements, including plants, had to weigh enough to prevent movement.
As for the plants, our client opted for artificial plants instead of soil or potted plants. This choice was made for several reasons: the area received minimal direct sunlight, the client wanted a maintenance-free space, and the plants had to be secured due to safety concerns. High-quality artificial plants closely resemble their natural counterparts, making them an excellent choice for healthcare or indoor spaces.

With these factors in mind, our team designed a series of bolt-together units that included timber bench seats, backrests with slim planters, and large square planters to accommodate trees with raised bench surfaces on top. The modular design allowed the client to choose their preferred layout before the components were bolted together on-site.

For custom builds that require outdoor furniture elements such as table tops and bench seats, our team always opt for natural Australian Hardwoods. In this hospital balcony project, we selected silvertop ash as the featured wood for its appealing brown and pink hues and occasional contrasting gum veins. We paired this with a black film-faced exterior-grade plywood as the base panel beneath the seats and backrests to further highlight the gum veins. Contrasting materials often helps emphasize forms and design details that might otherwise be overlooked.
The implementation of a bolt-together design enabled items to be delivered as separate units, ready for assembly. Pre-designed alignment fixtures and adjustable levelling feet made the assembly process as simple as bolting individual items together in sequence.
The silvertop ash was finished with a clear exterior timber oil that penetrates the wood and protects it from moisture while allowing it to naturally silver over time. This type of finish avoids peeling or cracking, unlike surface film coatings, and reapplication is as easy as wiping it on with a rag.

Despite the design challenges posed by the hospital's safety regulations, the final result exceeded expectations. Collaborating with a client who has a clear vision for their space is always a pleasure, and it's even more rewarding when that vision comes to life. The hospital staff have already begun to enjoy the outdoor retreat, and the feedback has been overwhelmingly positive. This was such a rewarding project for the team to be apart of and we hope this oasis offers staff the much-needed rest and respite they deserve for years to come.
We'd love to hear your thoughts on the transformation and if you have a project in mind don't hesitate to get in touch!
Products used in
Austin Hospital Staff Retreat
Professionals used in
Austin Hospital Staff Retreat
More projects from
Bloom Box Products
About the
Professional
- Projects published
Founded in 2015, Bloom Box Products is a design and manufacturing company specialising in planter boxes and furniture for exterior and interior spaces. Combining the expertise of industrial design, carpentry and construction, owners and directors Roger, Jacob and Tom share a passion for well-made and thoughtful design solutions, with an emphasis on quality and attention to detail.
We design and manufacture our projects in our Melbourne-based workshop and collaborate with both commercial and residential clients to provide unique solutions for urban landscapes. We service a wide array of industries from small businesses, architects and schools, to governments, councils and the hospitality industry.
From large commercial volumes to small batch bespoke pieces, we can bring any scale project to life. We have years of experience in manufacturing and construction and work with a wide range of materials and industries across Australia. Designed and made in Melbourne but available in Sydney, Adelaide, Brisbane, Perth and Tasmania.
Get in touch to see how we can assist you on your next project.






