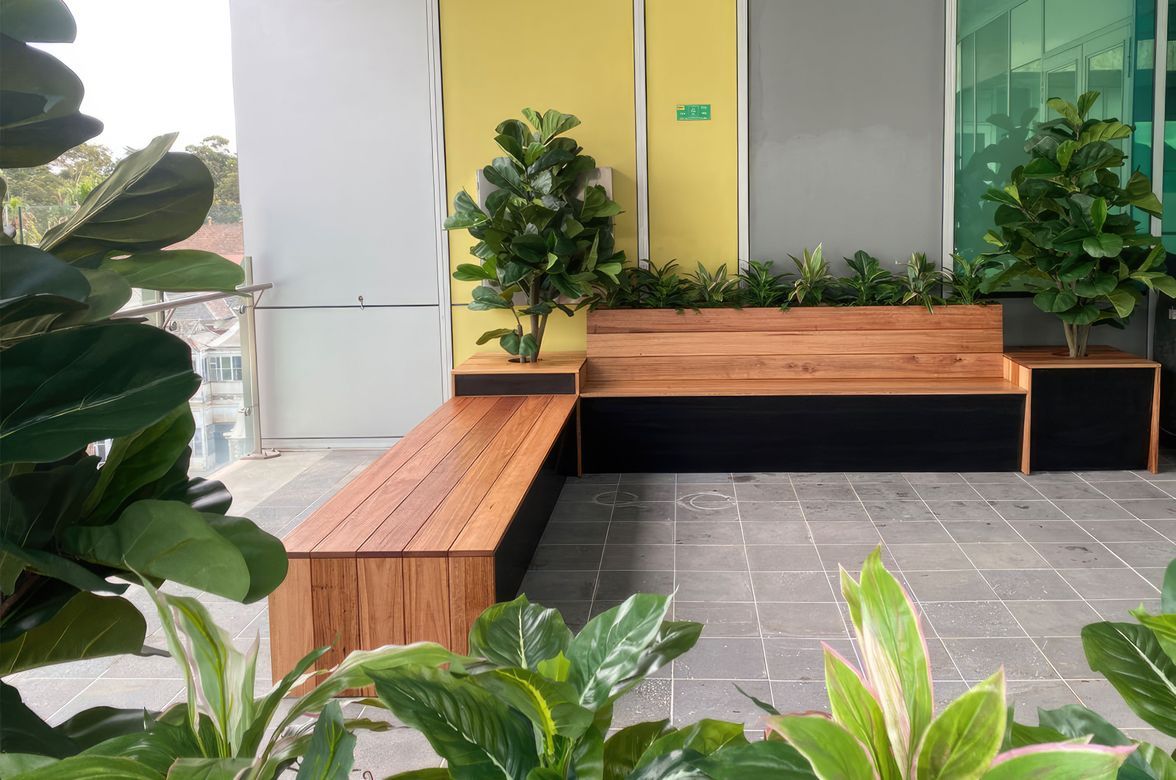Designing an Architectural Roof Top Garden
By Bloom Box Products

We've worked on a number of bespoke custom projects over the years, but this one quite literally took things to the next level.
Local building company Northstar Projects contacted us to design and build a custom gardening solution for this inner city rooftop terrace. Located in the heart of Brunswick this amazing three story home featured modern materials, bold sweeping curves and a hidden rooftop terrace with city views. Quite the spot for a rooftop garden!
The brief for this project was a modern, low maintenance and light weight raised planting bed that the owners could populate with potted plants. It had to compliment the home’s design and fit seamlessly within the undulating curves of the rooftop terrace. And finally it had to be delivered as parts and assembled on site as the only access to the roof was via a custom winding steel staircase.

When choosing a material for exterior products, aluminium is hard to beat. With its light weight and excellent corrosion resistance, aluminium is perfect for rooftop applications where weight can be a factor. For outdoor use we always prep our products with a process called chromate conversion coating. This provides excellent corrosion resistance, minimises surface oxidation, and creates better adhesion with paint and powder, for a long lasting finish.



Our proposed design featured a long segmented planter that followed the sweeping curves of the rooftop terrace with a straight facade that neatly framed the common area. The design featured a bolt together assembly with removable perforated drainage tray and adjustable levelling feet. To tie in with the external standing-seam cladding and custom fabricated steel staircase we proposed a powdercoated Night Sky finish, letting the plants feature against the white render.
Upon acceptance of the design we were able to conduct a final site visit and check-measure. This is an integral part of our process as often when working from architectural drawings unforeseen complications or changes can arise during the building process. In this case both the architectural drawings and building were accurate and we were able to put the parts into production.
With the parts back from powdercoating we were ready to install. The parts were carried to the roof in segments and placed according to plan. The use of height adjustable feet meant we could make fine adjustments onsite and ensure alignment of all components. Once levelled it was as simple and tightening the bolts and placing the internal planting shelf - ready for plants!


One of our favourite features of this design was the segmented face. While this was necessary for installation on this project, we often find that breaking up the surface with intentional part lines creates more visual interest than a single flat plane. Having the assembly of parts also means that in the event on panel damage the items can be removed and retouched rather than replacing the whole unit.

We loved the results on this project, it's always a great feeling to see designs move from CAD design to real world. We'd love to hear your thoughts on this project and if you have a projects you'd like to discuss get in touch today!
Professionals used in
Designing an Architectural Roof Top Garden
More projects from
Bloom Box Products
About the
Professional
Founded in 2015, Bloom Box Products is a design and manufacturing company specialising in planter boxes and furniture for exterior and interior spaces. Combining the expertise of industrial design, carpentry and construction, owners and directors Roger, Jacob and Tom share a passion for well-made and thoughtful design solutions, with an emphasis on quality and attention to detail.
We design and manufacture our projects in our Melbourne-based workshop and collaborate with both commercial and residential clients to provide unique solutions for urban landscapes. We service a wide array of industries from small businesses, architects and schools, to governments, councils and the hospitality industry.
From large commercial volumes to small batch bespoke pieces, we can bring any scale project to life. We have years of experience in manufacturing and construction and work with a wide range of materials and industries across Australia. Designed and made in Melbourne but available in Sydney, Adelaide, Brisbane, Perth and Tasmania.
Get in touch to see how we can assist you on your next project.




