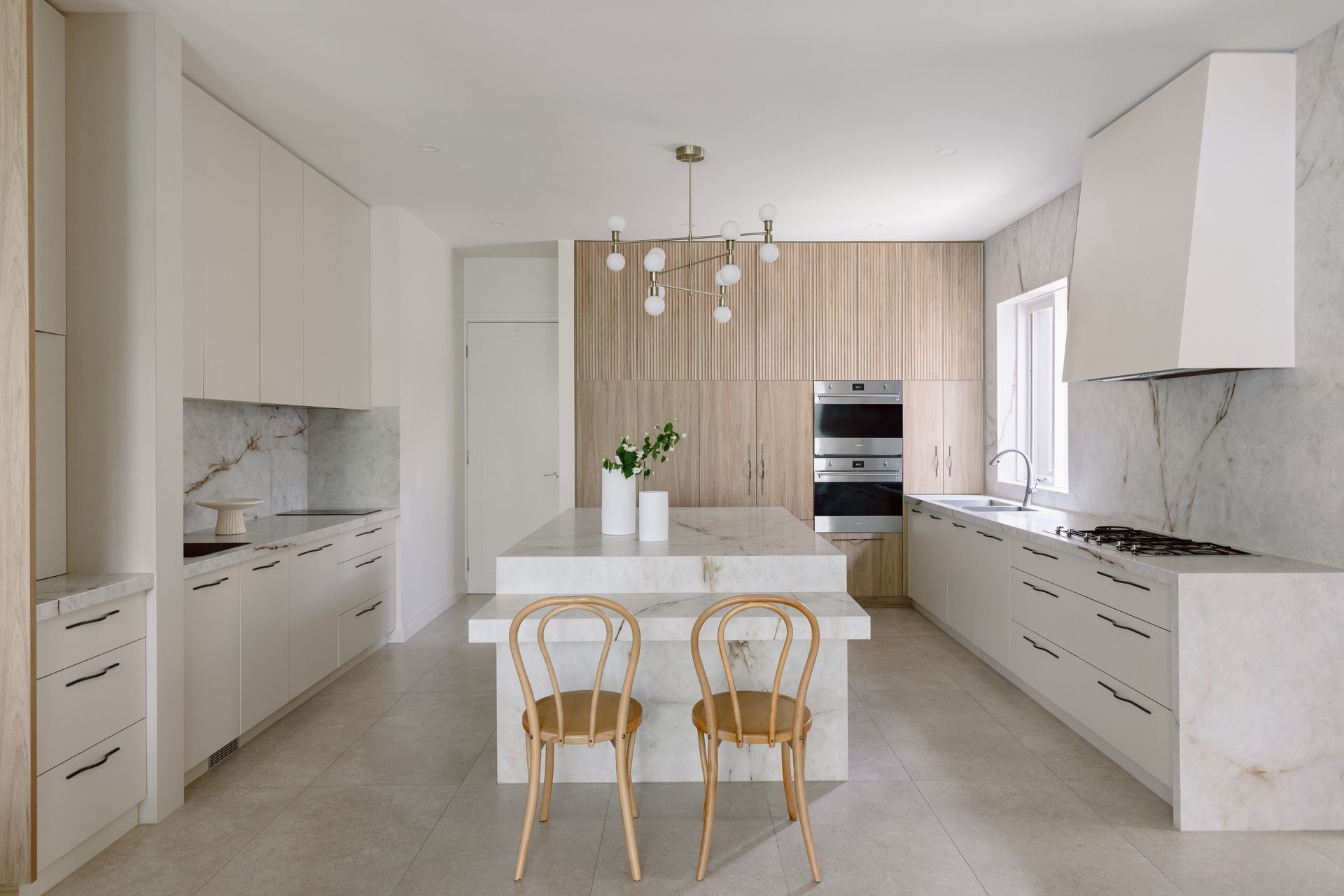About
Avenue House.
ArchiPro Project Summary - Avenue House: A contemporary entertainer's home featuring seamless indoor-outdoor flow, luxurious materials, and a striking double-sided gas fireplace, completed in 2022.
- Title:
- Avenue House
- Interior Designer:
- Miri Interiors
- Category:
- Residential/
- Interiors
- Completed:
- 2022
- Building style:
- Contemporary
- Photographers:
- Elise Scott
Project Gallery









Views and Engagement
Professionals used

Miri Interiors. We specialize in high-end residential projects that blend sophistication with comfort. Our design approach is contemporary yet layered, creating timeless spaces that are both functional and visually compelling.
Every project is a bespoke collaboration, tailored to reflect your unique lifestyle and aesthetic vision. Whether designing a new home or refining an existing space, we ensure a seamless experience, guiding you through each stage with expertise and attention to detail.
Let’s bring your vision to life with thoughtful, beautifully executed design.
Founded
2015
Established presence in the industry.
Projects Listed
4
A portfolio of work to explore.

Miri Interiors.
Profile
Projects
Contact
Other People also viewed
Why ArchiPro?
No more endless searching -
Everything you need, all in one place.Real projects, real experts -
Work with vetted architects, designers, and suppliers.Designed for Australia -
Projects, products, and professionals that meet local standards.From inspiration to reality -
Find your style and connect with the experts behind it.Start your Project
Start you project with a free account to unlock features designed to help you simplify your building project.
Learn MoreBecome a Pro
Showcase your business on ArchiPro and join industry leading brands showcasing their products and expertise.
Learn More











