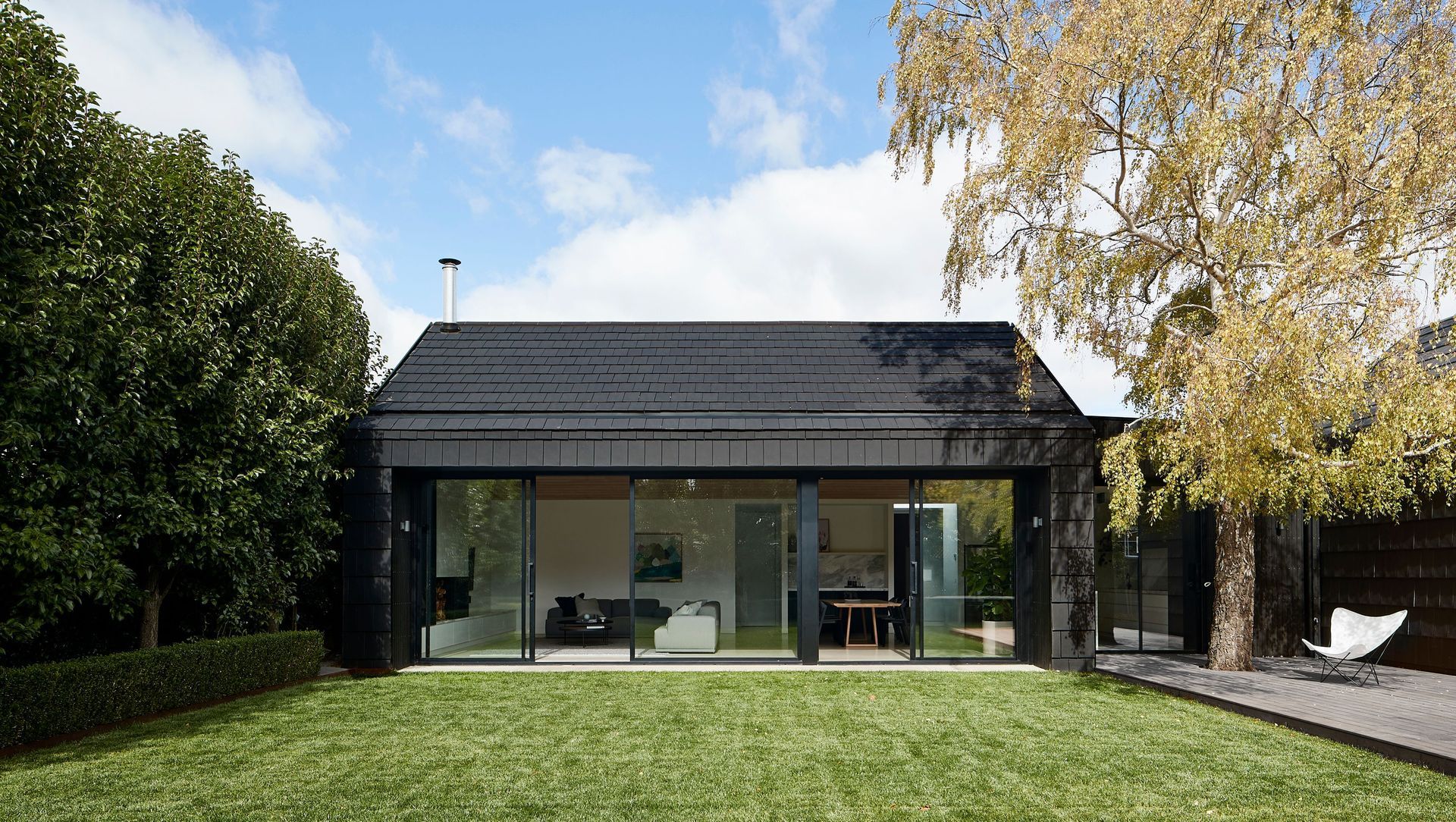About
Ballarat Barn.
ArchiPro Project Summary - Contemporary transformation of a family home in Ballarat, featuring a new master suite, cozy TV room, and a timeless palette of concrete, timber, stone, and black cabinetry, designed to enhance family living and celebrate the beauty of nature.
- Title:
- Ballarat Barn
- Architect:
- Eliza Blair Architecture
- Category:
- Residential/
- Renovations and Extensions
- Completed:
- 2020
- Price range:
- $0.5m - $1m
- Building style:
- Contemporary
- Photographers:
- Shannon McGrath
Project Gallery
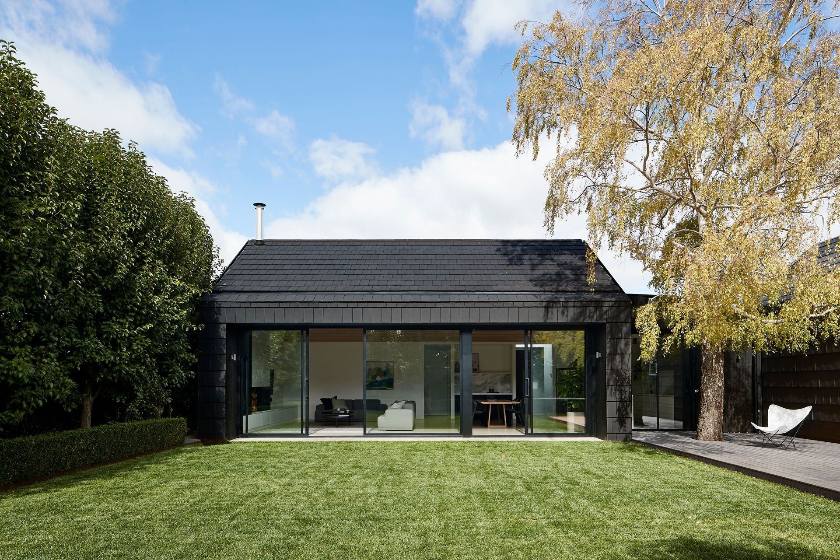
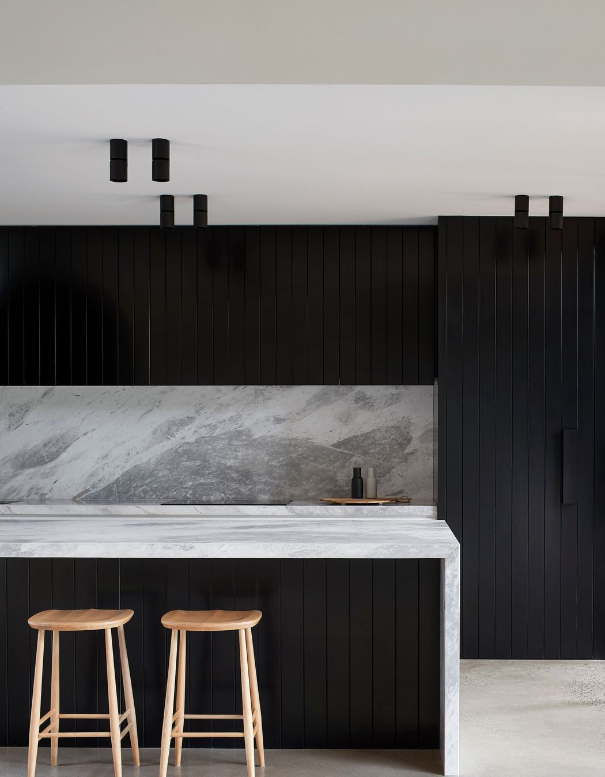

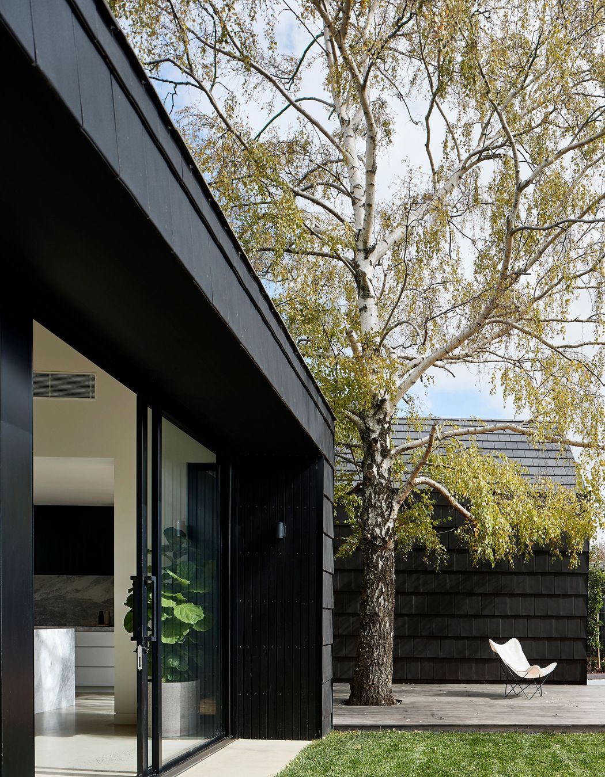

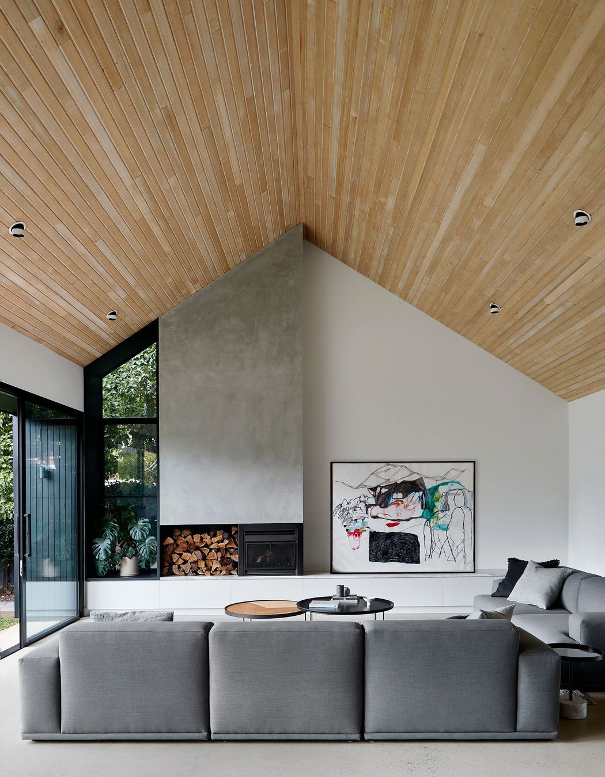
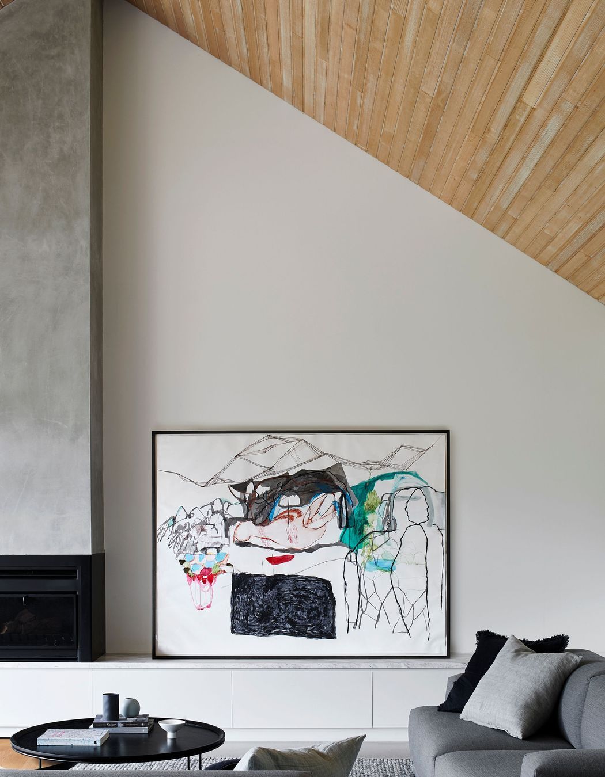

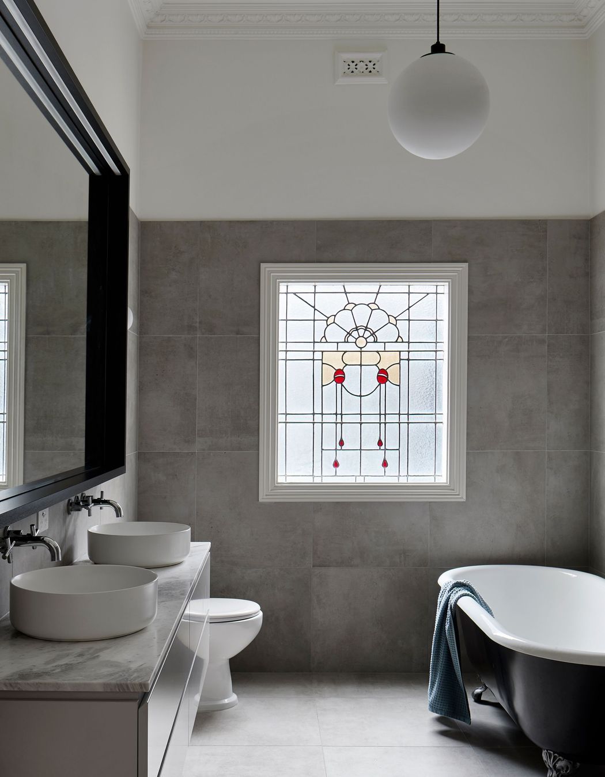

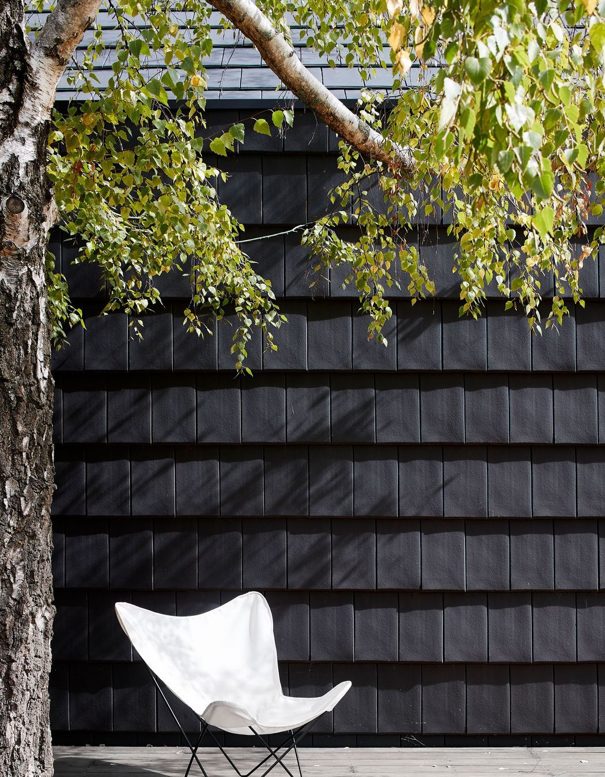
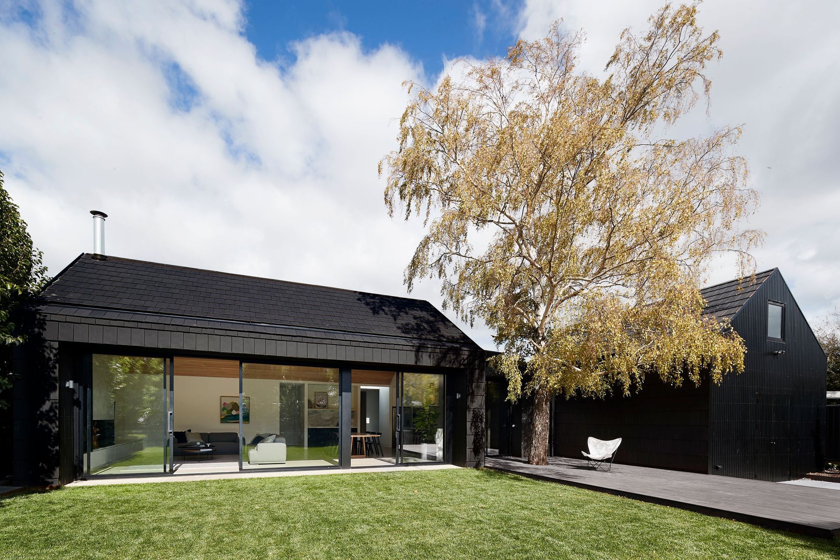
Views and Engagement

Eliza Blair Architecture. Eliza Blair Architecture is a collaborative design practice working across metropolitan, rural and coastal Victoria. We are dedicated to creating beautiful spaces that reflect our client's lifestyles and values, combined with our core values of purpose and sustainability.
We love to seek out design opportunities that may arise from the characteristics of the site, as well as the particular nuances of how our clients live.
Founded
2016
Established presence in the industry.
Projects Listed
9
A portfolio of work to explore.

Eliza Blair Architecture.
Profile
Projects
Contact
Project Portfolio
Other People also viewed
Why ArchiPro?
No more endless searching -
Everything you need, all in one place.Real projects, real experts -
Work with vetted architects, designers, and suppliers.Designed for Australia -
Projects, products, and professionals that meet local standards.From inspiration to reality -
Find your style and connect with the experts behind it.Start your Project
Start you project with a free account to unlock features designed to help you simplify your building project.
Learn MoreBecome a Pro
Showcase your business on ArchiPro and join industry leading brands showcasing their products and expertise.
Learn More