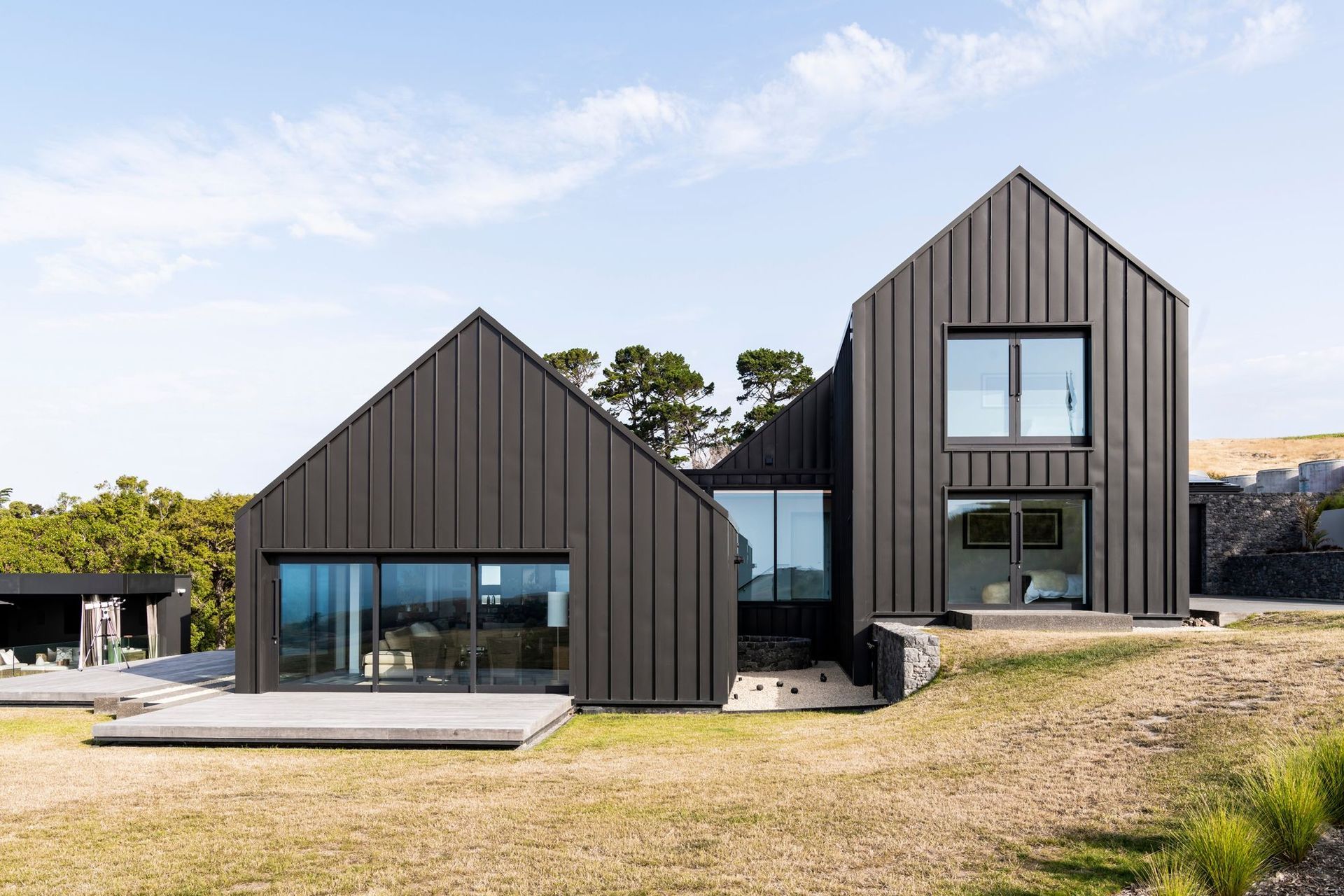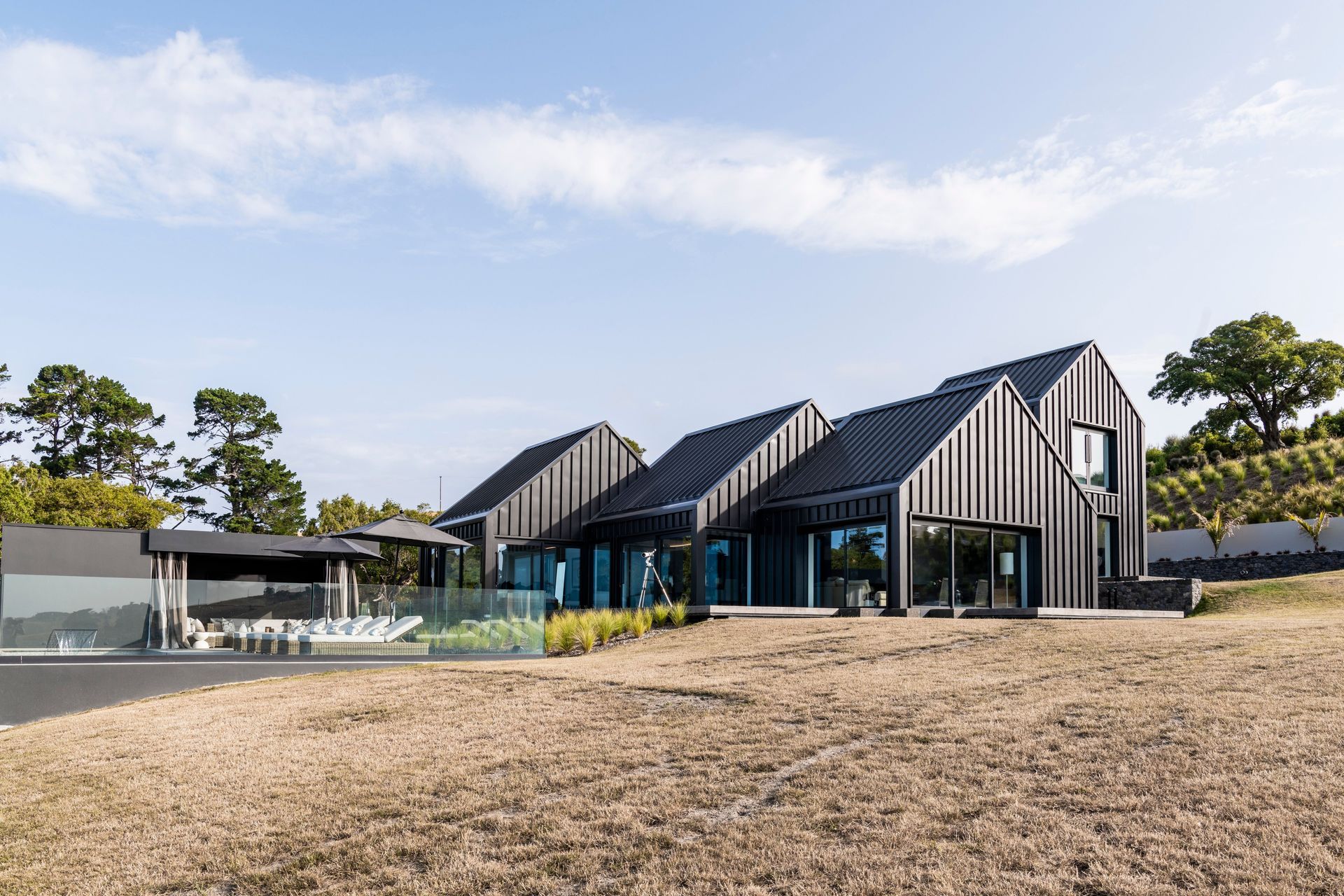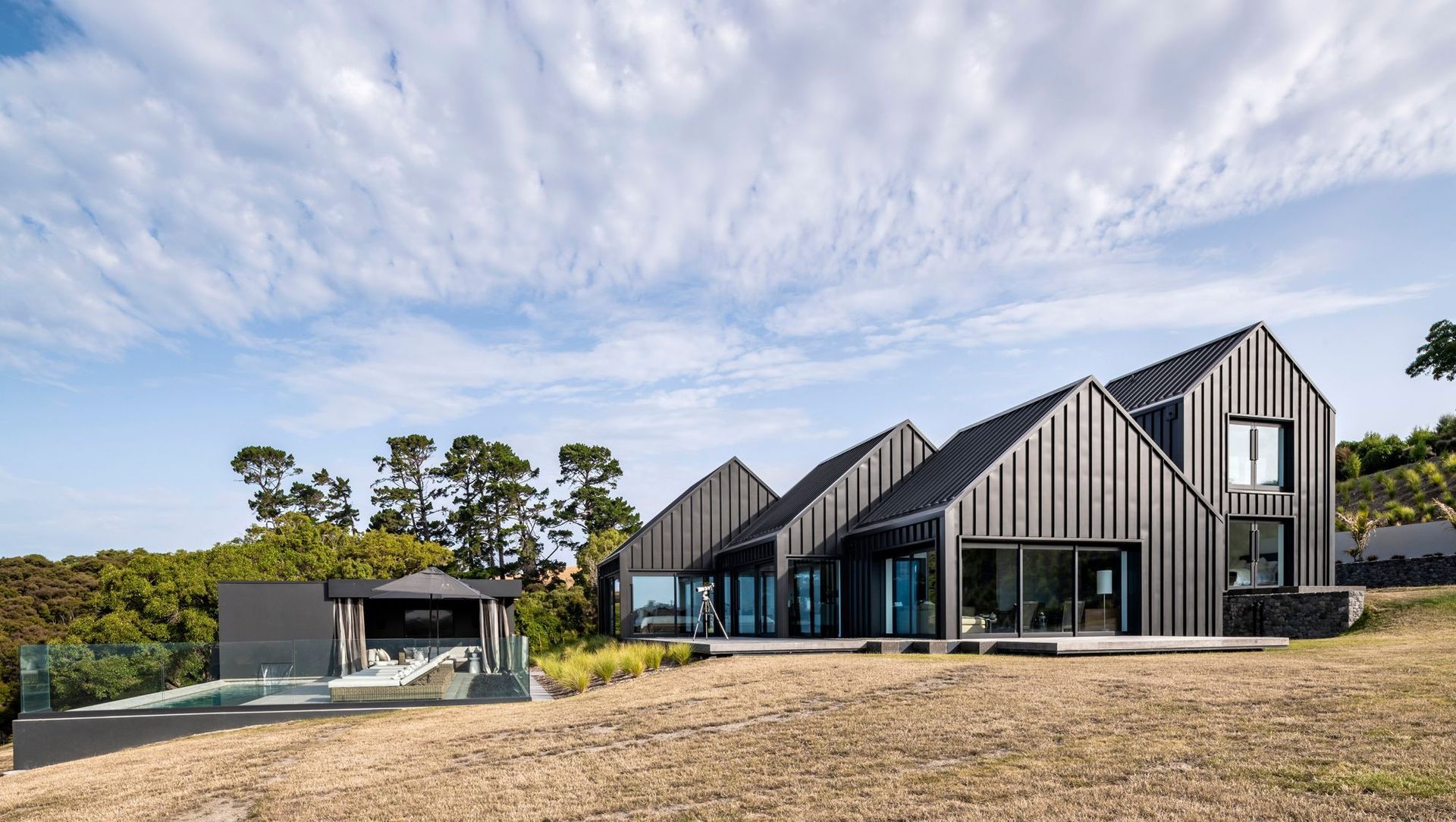Driving the winding roads out to Banks Peninsula, it’s surprising that there are very few houses dotted around. It seems that the majestic hills and many idyllic bays are one of Canterbury’s best kept secrets.
But on the hills above the ethereal Raupo Bay, a site with grandstand views takes advantage of the sparsely populated peninsula. The owners of the site partnered with Wilson & Hill to deliver a private and predominantly self-sufficient retreat that tucks into the landscape.
“The feeling I get when I arrive at the site is that you could be anywhere – you could be miles away from Christchurch,” says Wilson & Hill’s David Hill. “You've got this fantastic outlook, great surroundings, and it's just a very, very special place.”
But the site came with a couple of constraints. The first was that there was a 25 metre diameter building platform restriction that the house had to fit into, and the second was that there was a height limit of six metres.
The client required several bedrooms and bathrooms plus separate guest accommodation, and extensive garaging, so it was decided that to keep it within the restrictive parameters, that an arrangement of gabled forms would step gently down the slope, interconnected by a central entry hallway.
“The forms we chose were of a nature that you'd find in this sort of rural environment. It was hard going getting the design to work and to get what the client wanted but it all came together very well and it's one of these designs that looks so simple, but a fair bit of work went into it.”
One of the other key requirements of the brief was that from the road above, where you enter the property, you shouldn’t see into the house.
In response to this, only a bathroom window shrouded in a decorative screen faces the entry courtyard. It gives the public face of the house an almost brutalist feel, which belies the light and airy interior that unfolds as you step into the home.
The layout of the house is arranged in five gable forms. The two storey accommodation wing is at the back left and as you progress towards the living spaces at the front, you’ll find a garage and upper-storey guest wing to the right, and finally, a master suite right at the bottom end of the slope.
The bedroom and ensuite area above the garage is called the tree house. “It's accessed from outside, so you get to it externally, which is a different sort of experience for the guests and offers them a bit more privacy.”
The materiality of the interior is white, light and bright, in contrast to the exterior, which features a single material for the entire envelope of the home.
“It's a long run, tray-type profile in a dark ‘flax pod’ colour, and we've used that on the walls and the roof. Once again, it ties in with the idea of creating very simple forms and links it back into the surroundings.”
There is no access to a public drinking water system in Banks Peninsula, so the roof is also designed to capture all of the rain water and feed it into tanks.
Access to electrical supply is also limited, so the roof of the large shed adjacent to the house was designed to hold 40 photovoltaic solar panels, which means the house has a consistent power supply.
The electricity generated from these solar panels is used to heat the pool, which sits just below the house and has its own cabana and media entertainment space. David says it’s his favourite feature of the home.
“I really love the pool and the cabana area because it's like something you'd almost see in Hollywood, it’s quite special.”
The client makes good use of it by swimming laps of it each morning at dawn, even when the mists are rolling in from the coast.
“The beauty of this site is that it’s moody and we’ve designed it to capture those views, but also to create cosy places to retreat to, both indoors and out, when the fog rolls in.”
Words: Jo Seton
Photography by Stephen Goodenough
















































