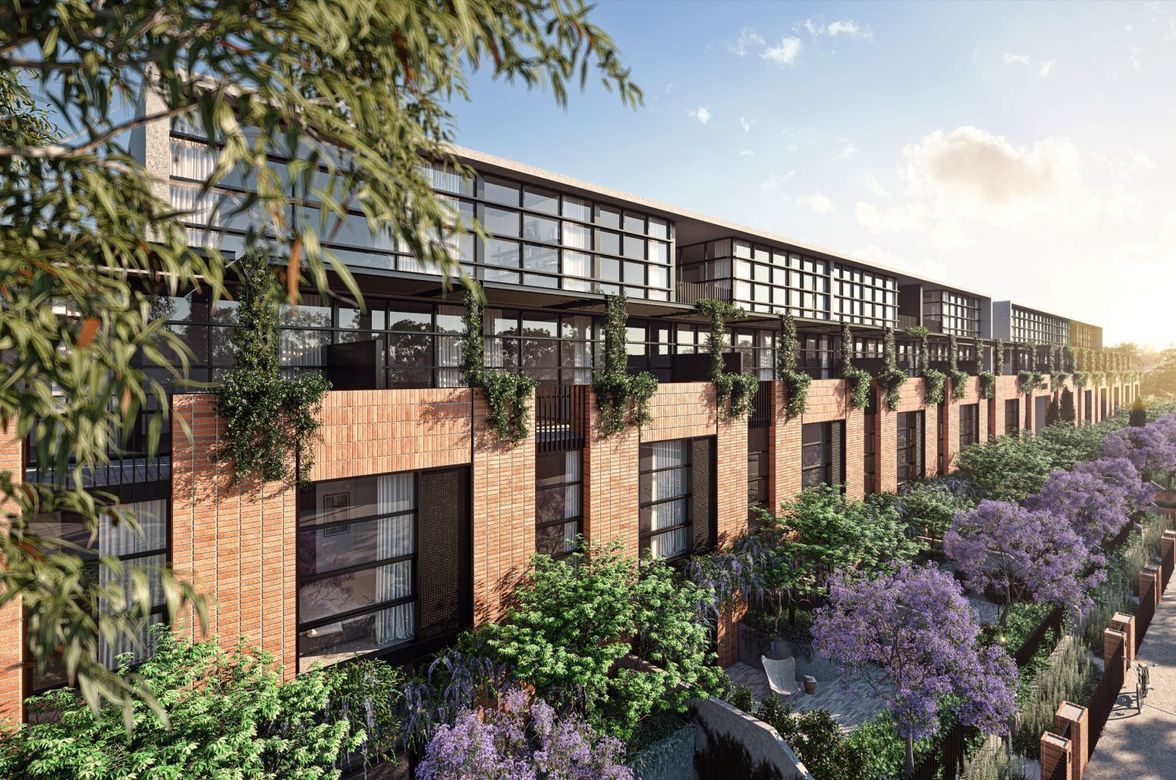Baptcare The Orchards Community
By CHT Architects
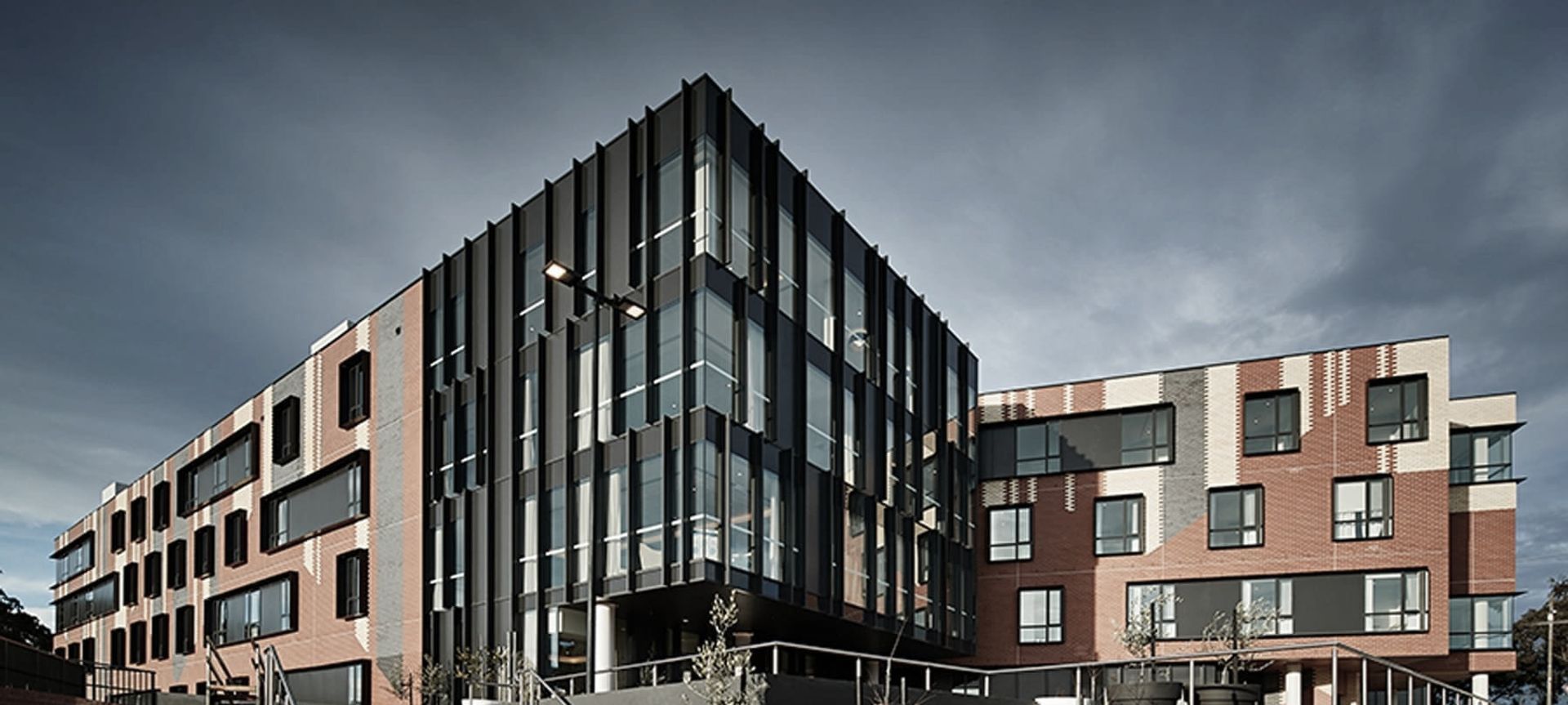
The staged redevelopment of this ageing in place community involves a new 150-bed RACF, 142 new ILAs across four buildings, a community centre and underground car parking. 32 existing ILUs are to be retained. The design concept revolves around the notion of a village and encourages interaction between residents. A key feature is the landscaped pedestrian spine which connects each of the buildings and transforms into a ‘village centre’ in the middle of the site. Clustered around this core are a well-being centre, lounge, cafe/restaurant and other activity buildings similar to the structure of a traditional town centre.
Collaborative masterplan
Created in close collaboration with the owner managers Baptcare, The Orchards is still being developed as part of a dynamic three-stage masterplan, the content of which is constantly reviewed and revised based on feedback from residents, sales agents, the operators and other experts, to ensure maximum integration of all the project’s elements.
The Orchards masterplan comprises:
Stage One
- Residential Aged Care Facility – complete & occupied
- Shared spaces and facilities, including café, providore, lounge and bar, outdoor dining area, indoor swimming pool, gym, healthcare rooms, vertical gardens – complete
Stage Two
- 33 luxuriously appointed, modern one, two and three-bedroom retirement apartments – complete & occupied
Stage Three
- 52 Retirement Villa Units – currently under construction with more than a third already sold.
LOCATION: Doncaster East
COMPLETION 1: 2017
COMPLETION 2: 2021
DESCRIPTION: 150 - Bed RACF, 142 New ILAs
STOREYS: 4
Photography by Kane Jarrod
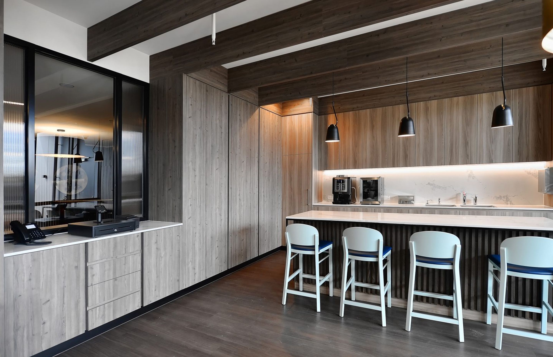
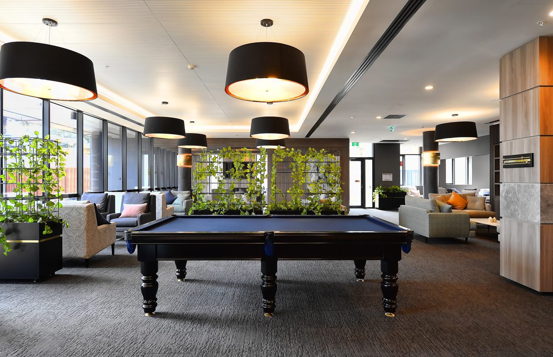
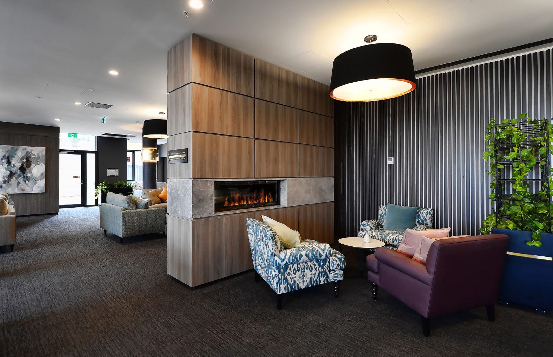
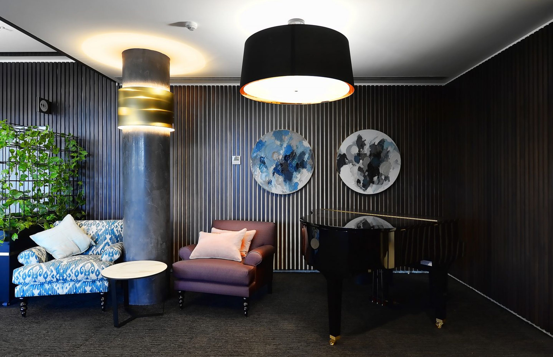
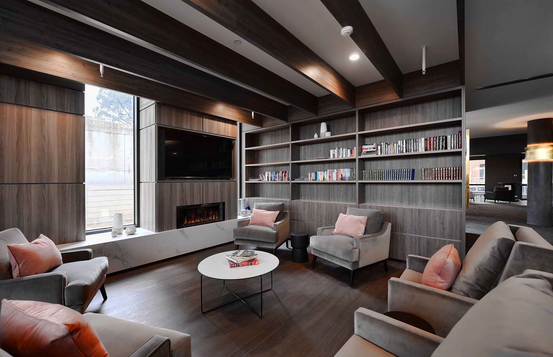
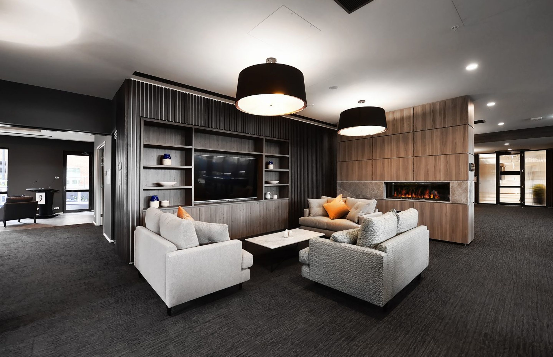
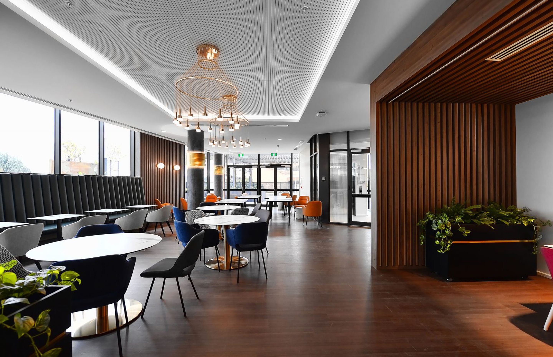
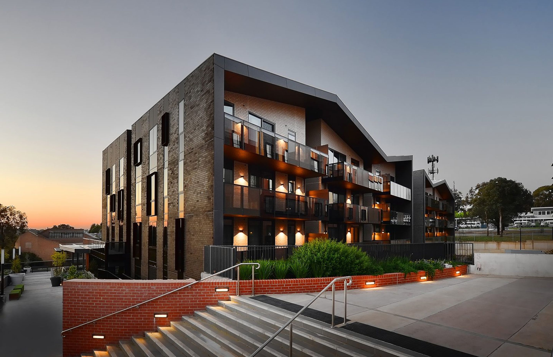
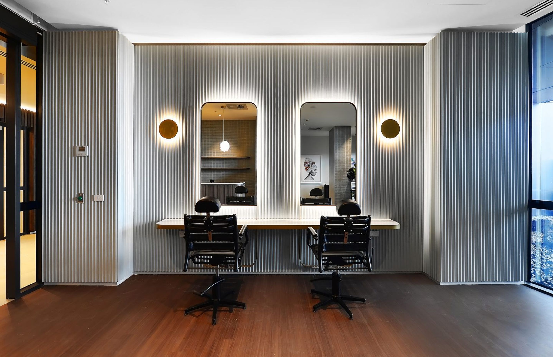
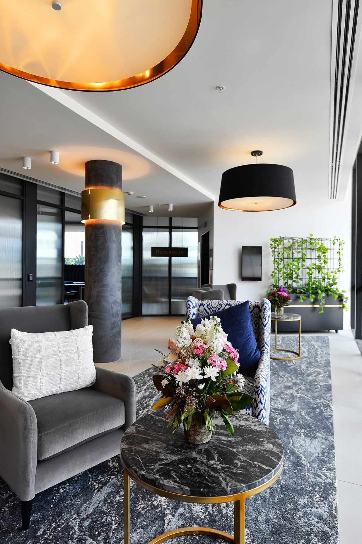
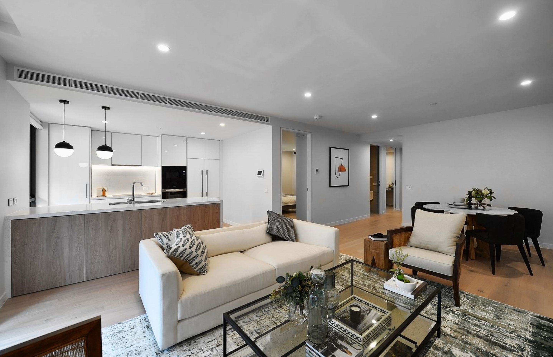
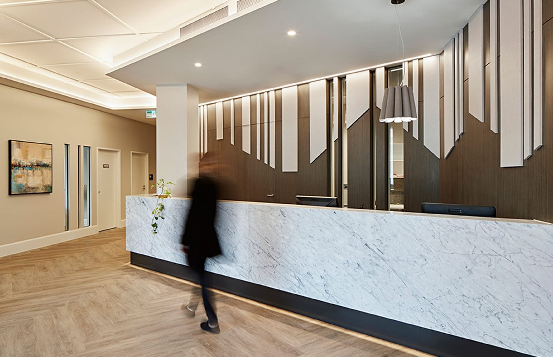
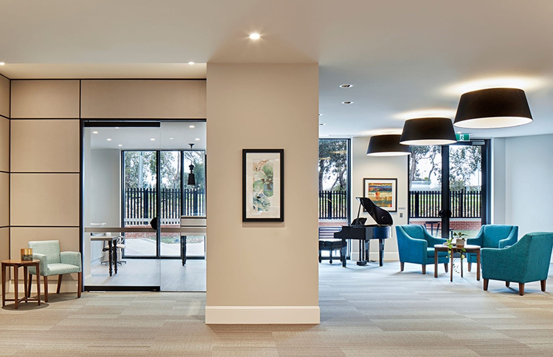
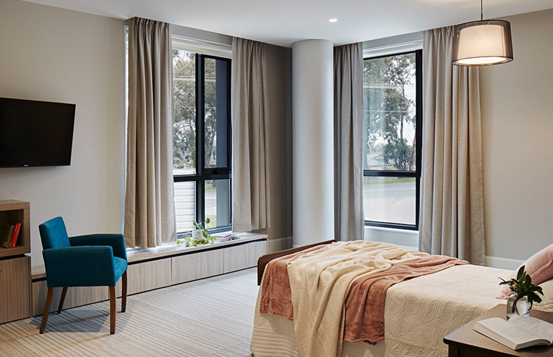
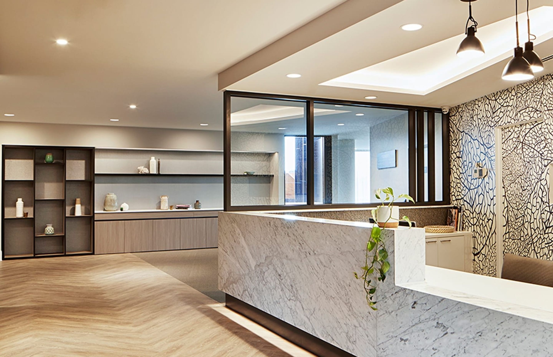
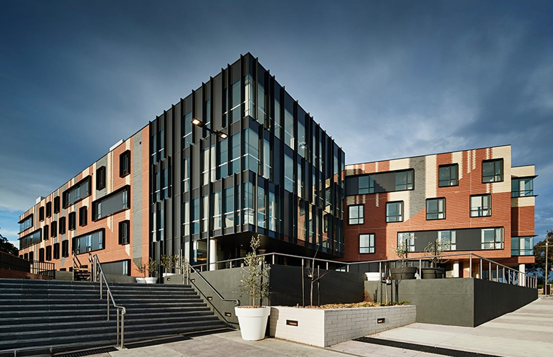
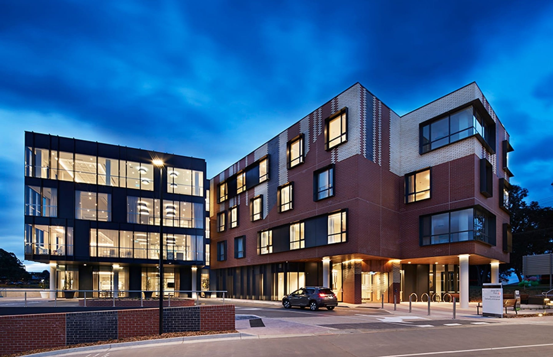
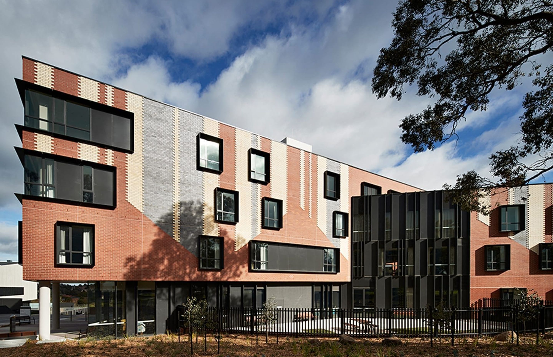
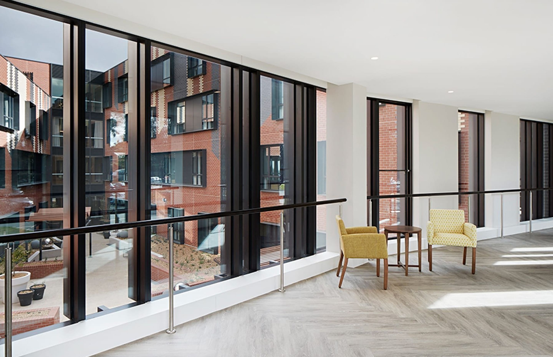
Professionals used in
Baptcare The Orchards Community
More projects from
CHT Architects
About the
Professional
We believe that passion and innovation are the essences of architecture. Over the past 22 years, we’ve grown to become one of the largest architectural firms in Melbourne by consistently delivering socially, environmentally and financially successful spaces that enrich people’s lives.
- ArchiPro Member since2022
- Follow
- More information




