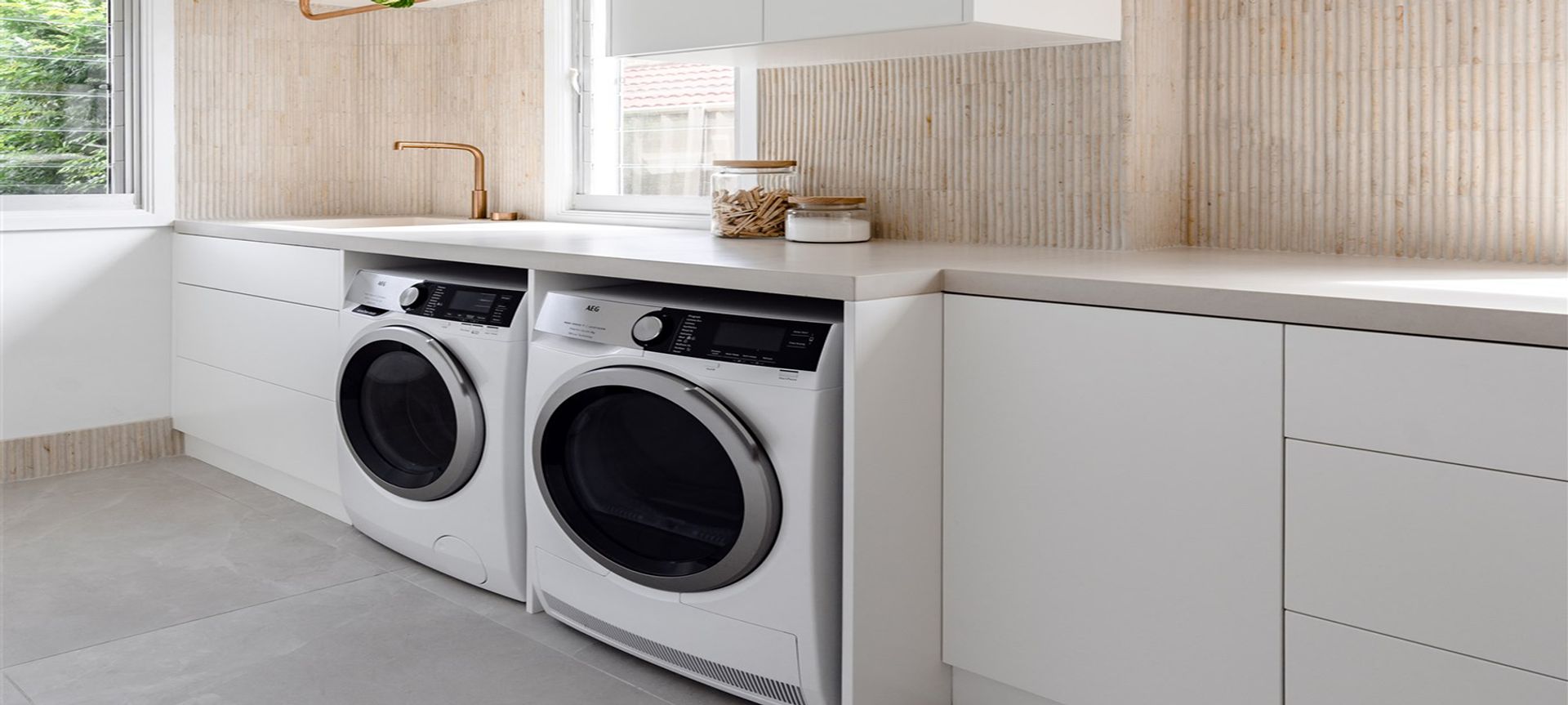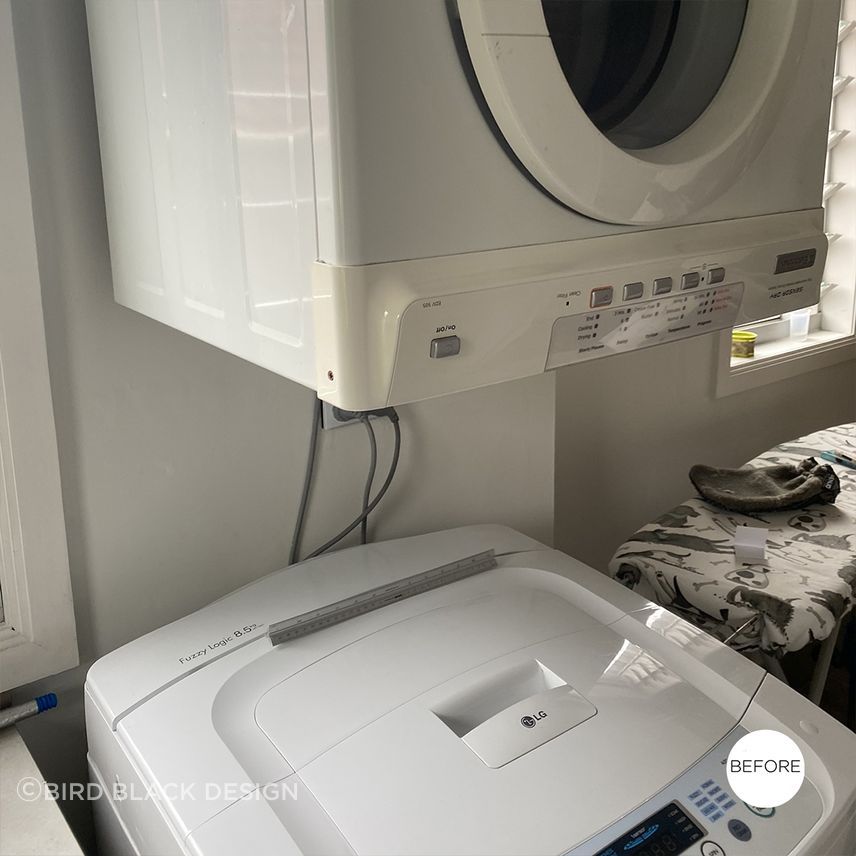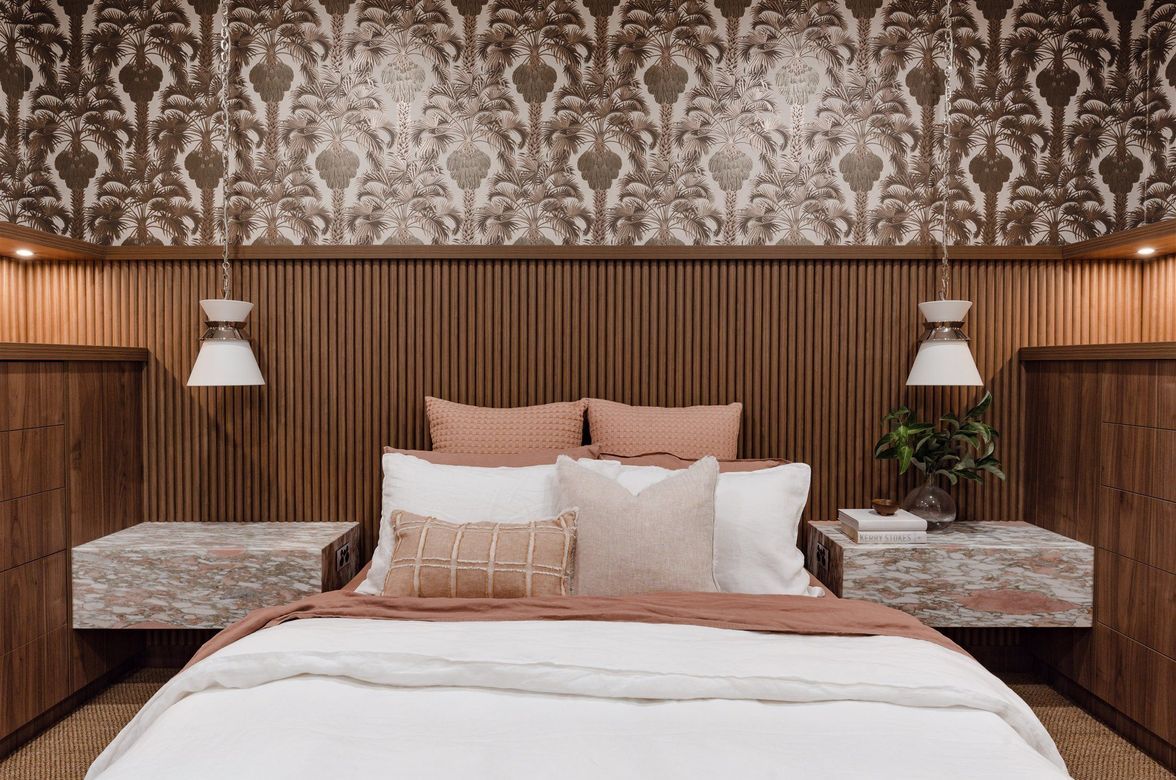Beach View Residence
By Birdblack Design

Our clients are a husband-and-wife combination: empty nesters living in the family home. The entire home is being renovated and we were engaged to renovate the Main Bathroom and the Laundry in one stage. The Laundry and Main Bathroom are next door to each other, so cohesion and continuity was essential.
The clients live opposite the beach, so their home is very coastal and beachy. Their brief was that they wanted something modern, something fresh, crisp and white. Other than that, they handed over free reign to the designers to produce practicality, functionality and overall aesthetic.
We designed within the existing parameters, leaving windows, doors and plumbing in the same spaces.
The brief was for a beachy timeless aesthetic that melded with the Main Bathroom next door. We specified a sandy coloured concrete benchtop and custom sink. The curved fluted limestone tiles add texture. The floor tiles are the same in both rooms, creating continuity.
The tapware and accessories are a brushed copper, bringing cohesion between the spaces. The challenge with the curved splashback wall provided the issue of tiling. We specified a thin tile to be able to work with the curves. The fluted limestone tiles worked perfectly.
Another great feature is the perimeter LED lighting in the ceiling, creating moodiness in the space.
One of our client’s requirements was for somewhere to do her ironing. We incorporated the Hafele Ironfix Lateral Mounted Ironing Board in a Drawer so that it can be packed away neatly. We also specified a hamper cupboard and appliance cupboard for excellent storge solutions. The linen cupboard remained in the same space. We ensured that the internal function of each cupboard was now maximised for ease of use on a daily basis.
In terms of sustainability, the copper plumbing pipe as the hanging rail aids the environment in a reuse of a material. Using natural materials reduces wastage: for example the concrete benchtop and sink all formed out of the one material.
For the Main Bathroom, click here.
Interior Design: Birdblack Design
Owner Builder
Joinery and Corian: Best Kitchens
Shoot Stylist: Birdblack Design
Photographer: Better Together Photography Co










Professionals used in
Beach View Residence
More projects from
Birdblack Design
About the
Professional
Birdblack Design delivers the entire Interior Design process. We take you from initial conceptual designs right through to completion of the project.
This is Birdblack Design’s Design Management Service.
We are top-tier specialists in Residential Design with a fantastic Commercial Design portfolio. Birdblack Design does it all!
- Year founded2014
- ArchiPro Member since2023
- Follow
- Locations
- More information





