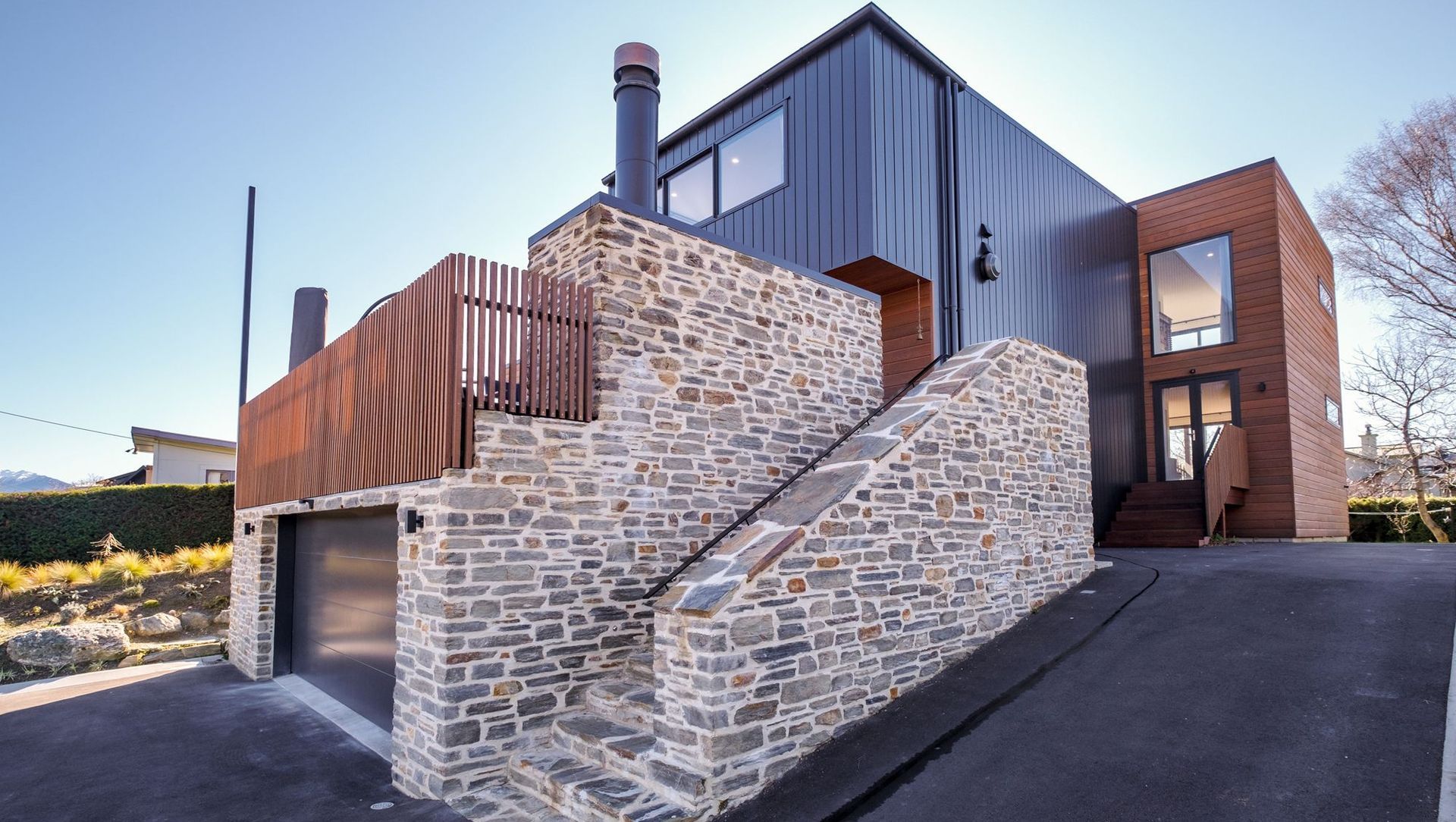About
Beacon Point Road, Wanaka.
ArchiPro Project Summary - A stunning three-bedroom architectural masterpiece in Wanaka, featuring premium finishes, expansive living spaces, and breathtaking views of Lake Wanaka, complemented by outdoor entertaining areas and luxurious ensuites.
- Title:
- Beacon Point Road, Wanaka
- Builder:
- Fraser Snelling Builders
- Category:
- Residential/
- New Builds
Project Gallery

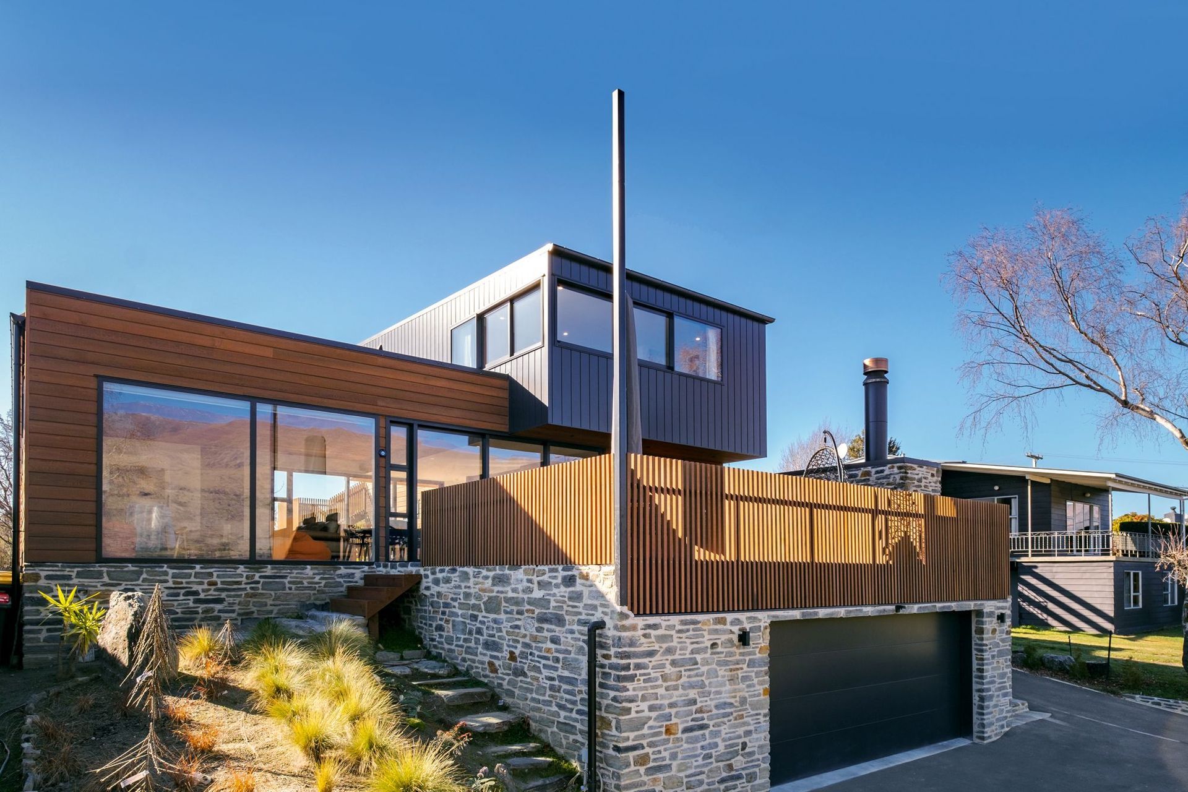
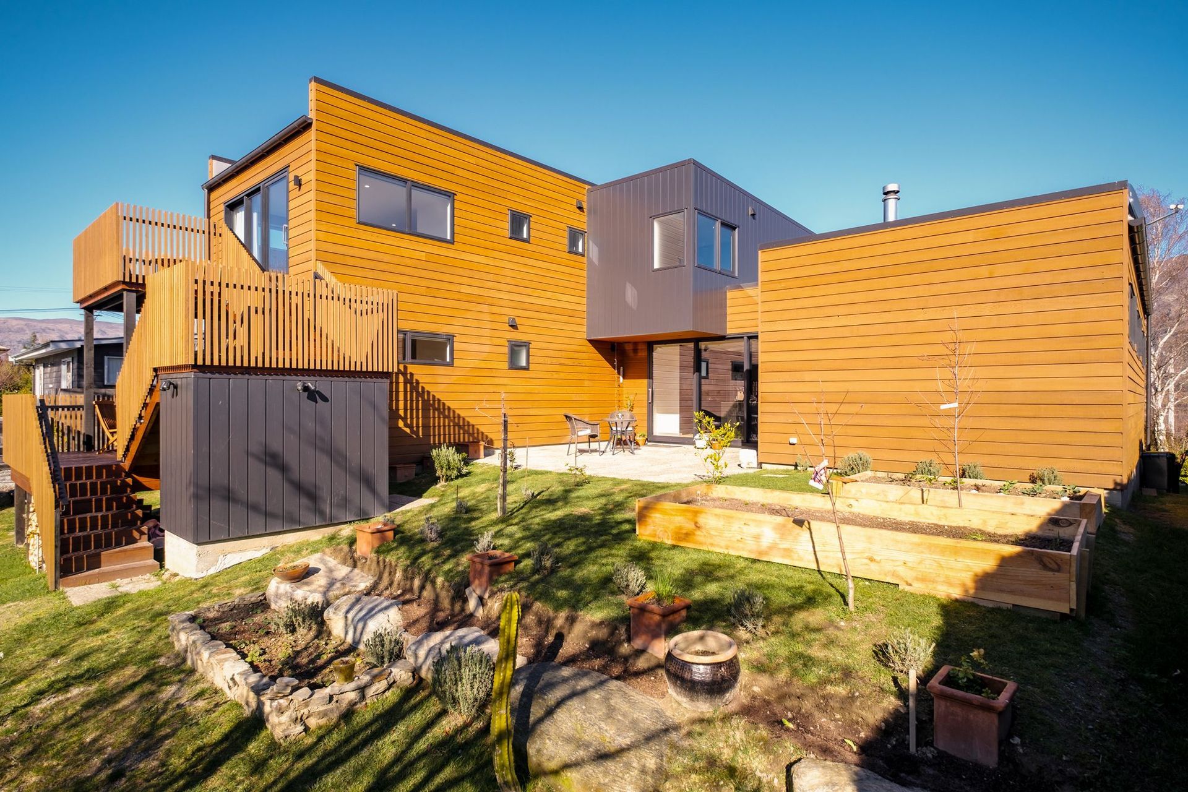



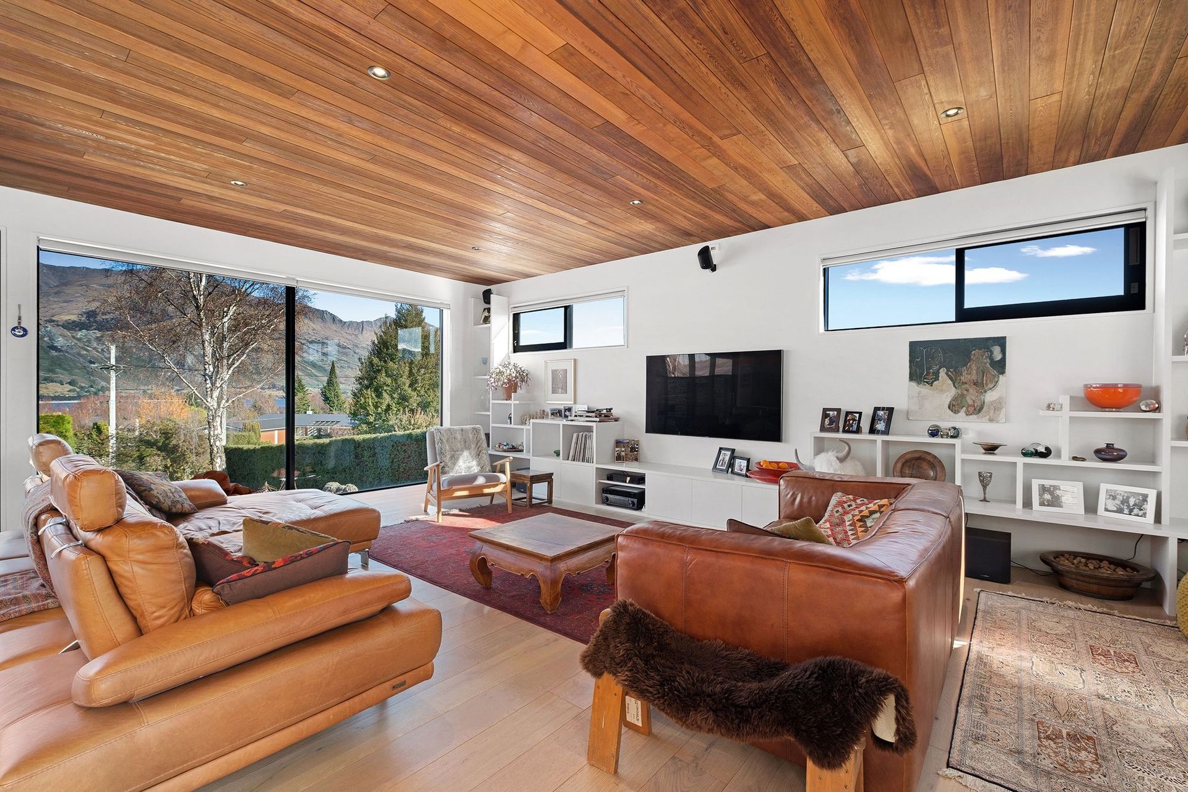











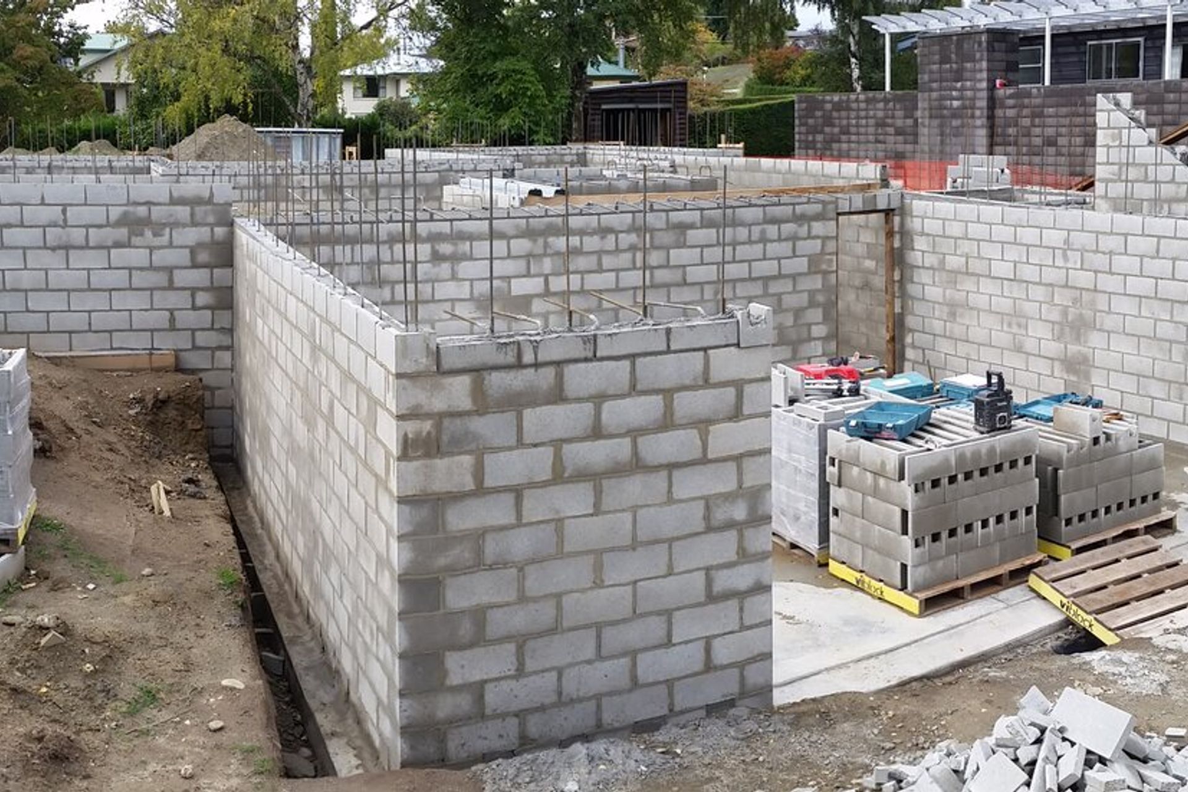






Views and Engagement
Professionals used

Fraser Snelling Builders. FS Builders Ltd. is a well established Wanaka based building company, capable of high-end architectural builds, light commercial and spec houses. With a well-experienced team, we are versed in all the modern practices and regulations, FS Builders have completed a variety of projects across a range of challenging conditions and budgets. FS Builders have the skills, drive, and experience to make your building dreams in Wanaka a reality.
Year Joined
2020
Established presence on ArchiPro.
Projects Listed
8
A portfolio of work to explore.

Fraser Snelling Builders.
Profile
Projects
Contact
Project Portfolio
Other People also viewed
Why ArchiPro?
No more endless searching -
Everything you need, all in one place.Real projects, real experts -
Work with vetted architects, designers, and suppliers.Designed for Australia -
Projects, products, and professionals that meet local standards.From inspiration to reality -
Find your style and connect with the experts behind it.Start your Project
Start you project with a free account to unlock features designed to help you simplify your building project.
Learn MoreBecome a Pro
Showcase your business on ArchiPro and join industry leading brands showcasing their products and expertise.
Learn More