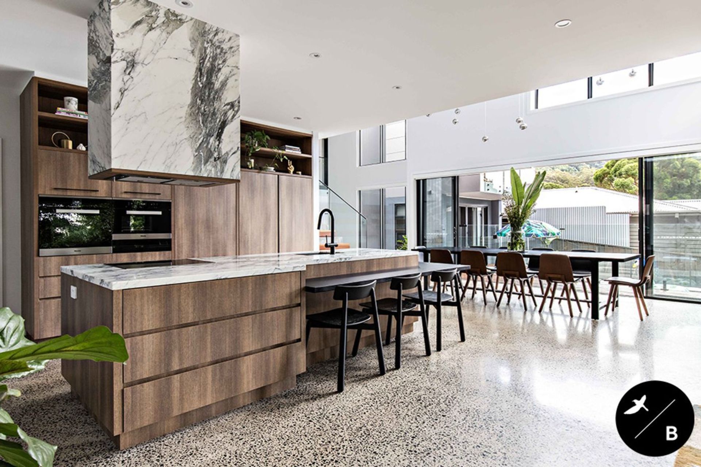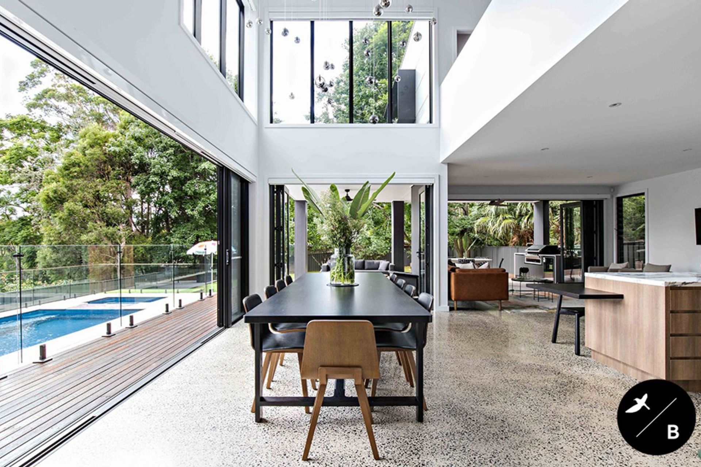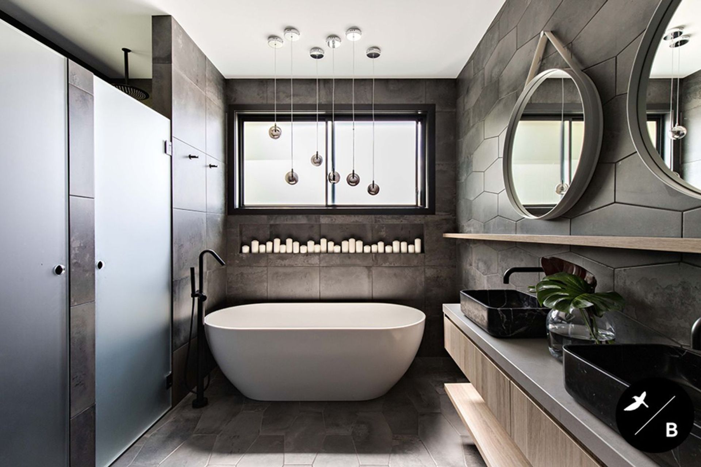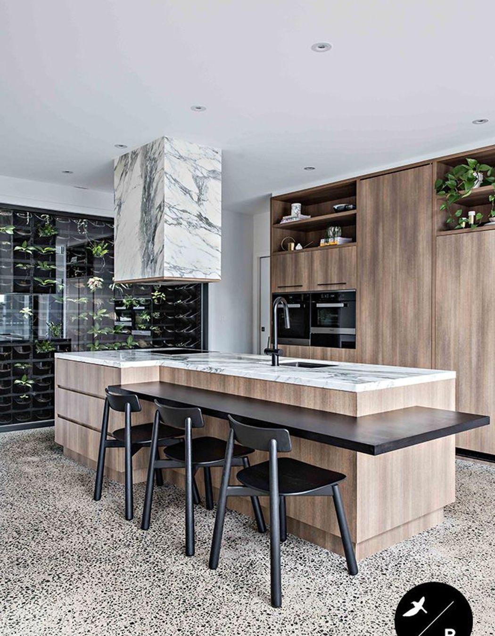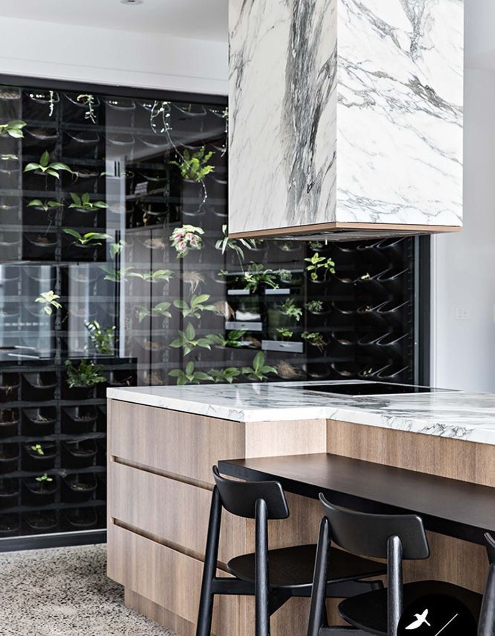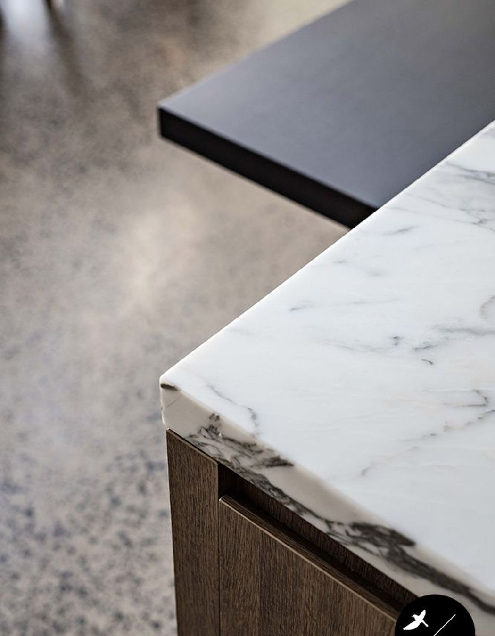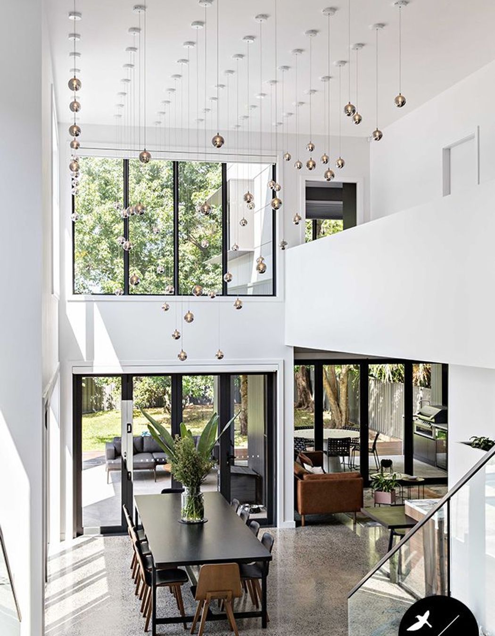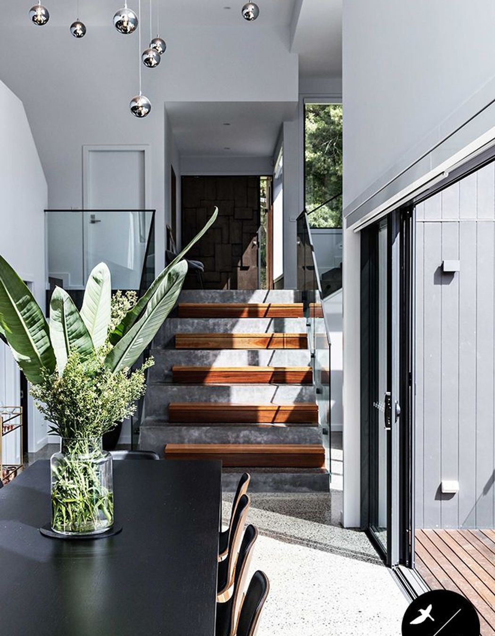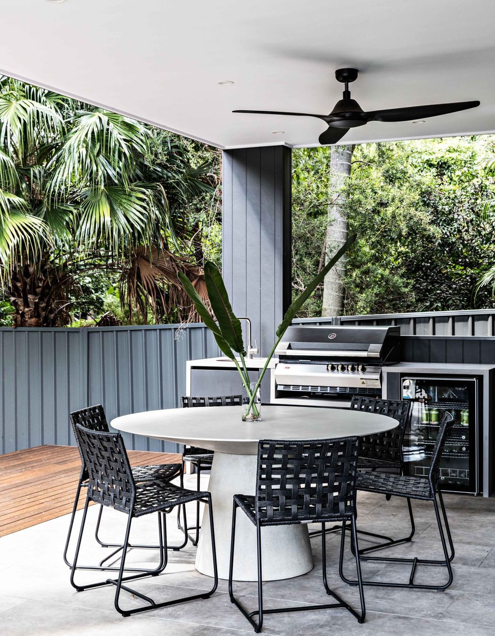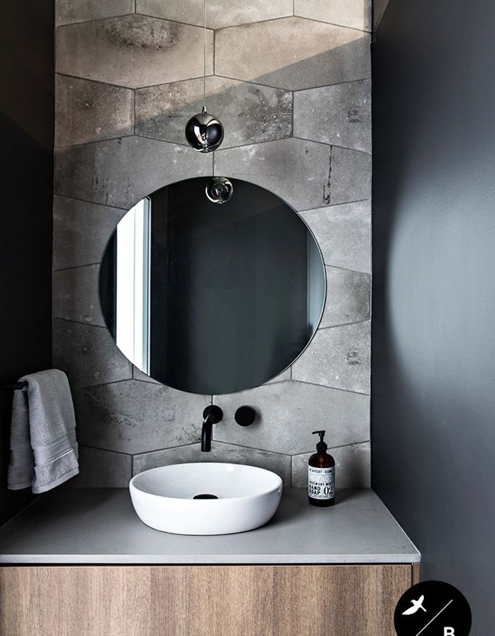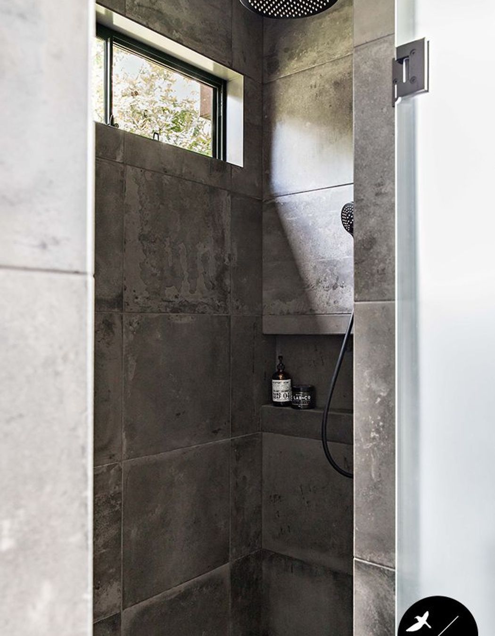This gorgeous contemporary home was a complete knock down and rebuild for this family of five.
From the very start, at street level, this home has the wow factor – and we know street value is definitely important in the real estate market!
The exterior is finished with beautiful dark charcoals, feature rust colouring and timber cladding which hints at what you will find inside. Venturing inside, your attention is drawn to FIFTY SEVEN individual grey glass pendant lights staggered at different heights. Breathtaking! They sit directly above the Dining Table in an amazing architectural affect. At night they look like stars as they burn brightly.
The stairs down to the Dining Table, are oversized concrete steps off-set with timber and LED strip lighting on the stair treads adding another magical element at night.
The Dining Table, as mentioned in our Furniture Curation Package, is a solid black timber that sits perfectly on the grey polished concrete: the perfect canvas for colours, textures and materials to be showcased.
Next to the staircase is the Guest Powder Room. Luxurious and glamorous, the glass pendant lighting provides a glow against the burnished concrete-look floor and wall tiles. A natural marble basin sits atop the walnut timber joinery and every guest emerges feeling more glamorous.
Over to the Kitchen now and you are welcomed by the Arabescato marble Island bench and rangehood. The incredible pattern captivates. Within the joinery are the integrated appliances as well as a SECRET DOOR to the Butler’s Pantry. Inside, you will find the smaller appliances, sink, fridge and all the pantry storage your heart could desire.
If you like secret doors, you are going to LOVE the Living Garden Wall. Complete with its own irrigation system; this stunning green backdrop captures your attention as you look over 100 plants growing next to the Kitchen Island. Against the greys, walnuts and blacks, it truly POPS with colour and can be seen from all the living areas of the home.
The Laundry is adjacent to the Living Garden Wall, off the Kitchen. As the entire home displays wonderful cohesion and continuity throughout; so does the Laundry. With beautiful walnut timber finishes, gorgeous marble splashback and the striking concrete-look benchtop, you see the harmony between spaces. The concrete-look floor tiles create a seamless transition from the polished concrete in the main living areas.
Speaking of the Living Room, check out our Furniture Curation Package for the details on how we furnished this room to work perfectly with the Contemporary Brief our clients desired.
Off the Living and Dining Rooms are bi-fold doors that lead to the Alfresco area and Outdoor Kitchen, complete with BBQ, sink and drinks fridge. This outdoor living space is perfect for entertaining and taking in the beautiful surrounding greenery this backyard has to offer.
We head upstairs now and one of the understated highlights of the hallway is the reclaimed and re-stained timber from the previous home being featured here. Birdblack Design always loves a little nod to the past when designing in modern and contemporary homes.
The Main Bathroom is utilised by the three children who are gradually approaching their teen years. Birdblack Design considered the necessity for this bathroom to be both functional and practical for a growing family, understanding that in a few years, toiletries and beauty products will grow as they do.
The Main Bathroom is synonymous with the Guest Powder Room downstairs: burnished concrete-look tile on the floors and walls and black highlights. The clever design of incorporating a highlight window stretches through the bathroom into the toilet space allows natural light to bounce endlessly throughout.
For the Children’s bedrooms, we simply specified the paint colours and carpet for the bedrooms and our client furnished the children’s bedrooms once she had seen the designs and inspiration we had implemented in the rest of the home.
As for the Master Suite, well… this is a very adult, very luxurious haven where mum and dad can escape the kids for a bit. Birdblack Design are firm believers that Master Suites are meant to be beautiful, like you would expect in a 5star boutique hotel.
As you walk in, you are greeted with a fabulous dresser. An emerald green velvet ottoman and innovative mirror with LED lighting ensures makeup is a cinch. One of our favourite elements is the pull-out appliance drawer complete with hidden power points. This appliance drawer houses a hair dryer, hair straightener and hair curler. All the appliances are stored neatly and the bench space remains clear of unsightly cords.
Through the Walk-In Robe we come to the Ensuite area. Your eye is drawn to the back wall with the freestanding bath and glass bundle pendant lights. The contrast with the burnished concrete-look tile is exquisite. The vanity housing two natural marble basins, paired with black tapware, is nothing short of spectacular. The two round mirrors add the glam factor. The toilet and shower are hidden behind frosted glass doors allowing privacy and showcasing the rest of the space gloriously.
Into the bedroom, we find the glass bundle pendant lights and a 3metre emerald green velvet bedhead. This space is excessively luxurious with dark tones. There is also a hidden bar with a coffee machine and drinks fridge. We did say adult haven, did we not?! WE LOVE THIS!! And what do you need with a coffee or a wine? Why a view of course – cue the balcony that overlooks pool side and alfresco greenery.
The back exterior and pool area match the home perfectly. The limestone tiles around the pool matches the charcoals and greenery perfectly. The pool area can be observed from the Dining Room as well as the Master Suite. Absolute perfection from an outstanding collaborating team is our ‘Benjamin Residence’.
A word from the owner:
You have unlocked the full potential of our home, somehow you made an already great home design even better. The design features you introduced to our home is something I never could have thought of on my own.
You and your team have always been so professional and very responsive. Your helpfulness was and still is amazing, you have always gone above and beyond, not only through the building process but even after the job was complete. There have been so many times I’ve called you up for help and you have always been there for us.
Thank you so much for helping us bring our dream home to fruition. It’s everything we’ve ever wanted and more! It’s been so much fun and we will definitely be using you again for the next dream!
Interior Design & Furniture Curation: Birdblack Design
Building Design: South Coast Building Design
Build: Saltbox Building Co
Photography: The Palm Co
Videography: PipeWolf Media
See our Furniture Curation for this home >


