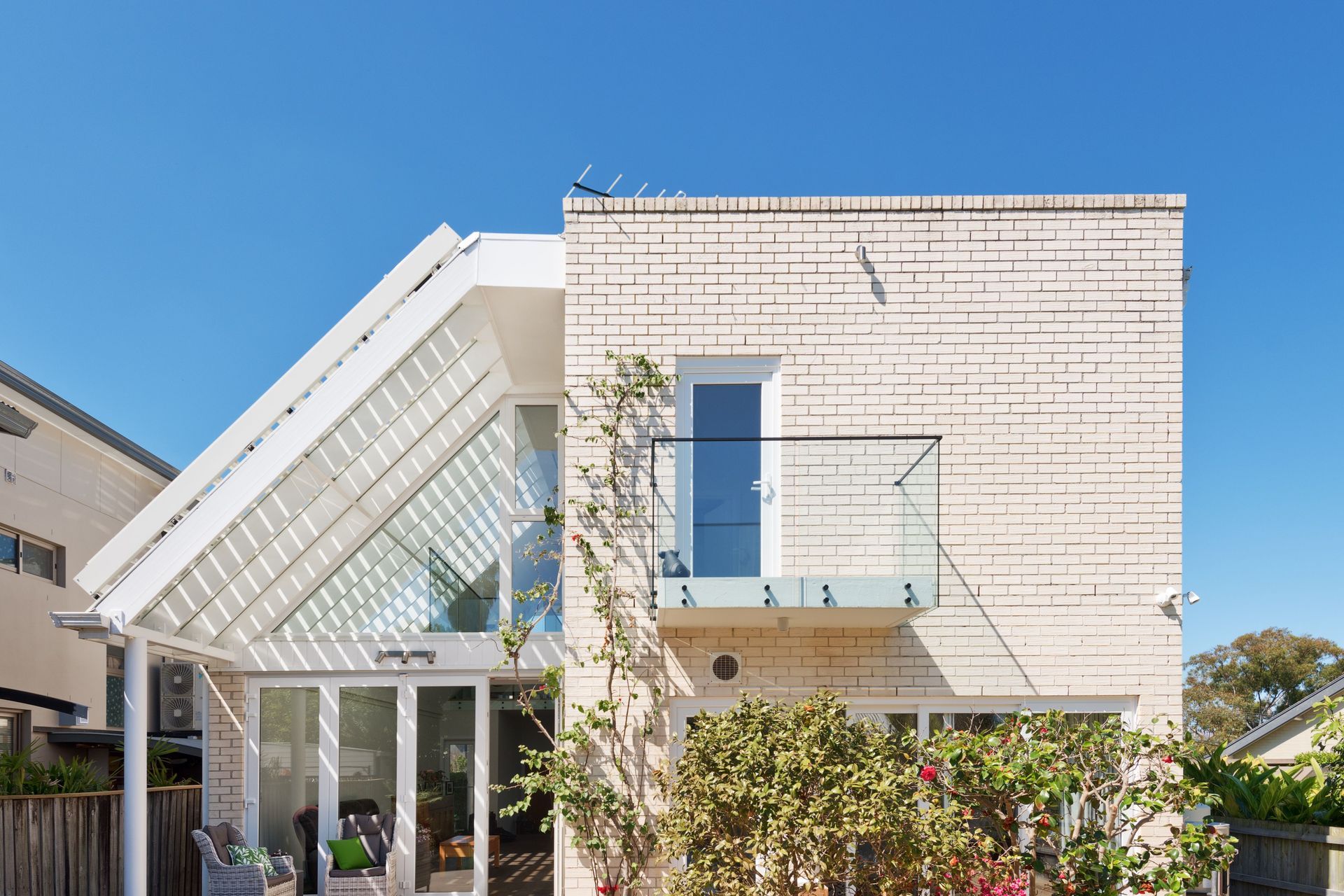About
Better not bigger #1.
ArchiPro Project Summary - A transformative renovation of an iconic 80's home, enhancing functionality and thermal efficiency while preserving its architectural integrity, resulting in a bright, contemporary space that seamlessly connects indoor and outdoor living.
- Title:
- Better not bigger #1
- Architect:
- Envirotecture
- Category:
- Residential/
- Renovations and Extensions
Project Gallery












Views and Engagement
Professionals used

Envirotecture. At Envirotecture we design beautiful, sustainable buildings that work for you, your family or your business.
With over 35 years’ experience in sustainable architecture, we can offer you a full range of building design and consulting services to deliver the best possible built outcome for your build.
Facilitate and future-proof your lifestyle with our cost-effective designs that provide stylish design solutions. See our sustainable design portfolio.
We Design for ComfortOur designs, using state-of-the-art materials and passive design principles, will keep you cool in summer and warm in winter.
We Design for StyleYou want you to enjoy spaces that inspire your soul. We will design your building so that it not only works really well, it looks great too!
We Design for ValueWe can give you the biggest bang for your buck. Our sustainable designs are an affordable alternative to traditional design and will significantly reduce your long-term operating costs.
We Design for the EnvironmentWhen you chose our sustainable architectural solutions your build will have a direct beneficial impact on the environment by helping to:
protect the ecosystem
reduce emissions
improve air and water quality
conserve water
reduce waste
conserve and restore natural resources
We Design for the FutureOur architectural solutions will help create you a responsive, beautiful, energy efficient home that will continue to work for you and your family as your needs changes.
Sustainable design will also optimize the life cycle of your building and increase your property value.
We use the latest technology to ensure clever, creative design solutions that last the distance.
We Design for BusinessYou want your commercial building to provide environmental, economic and social benefits to your business.
We can design your building to:
help reduce your operating costs
improve workplace environment
optimize the life cycle of your building
increase your property value
improve your employee’s attendance and productivity
We Believe in Giving BackAt Envirotecture we always have a pro bono project, or ‘love job’ on the go.
The current Love Job is for the Read Triplets who are wheelchair bound with muscular dystrophy
Previous love jobs include:
Wakisa Foundation's shelter for homeless pregnant girls in Kampala, Uganda
the Laotian School project
We Believe in Sustainable Architecture
We have over 35 years’ experience in sustainable design, and our team are all leaders in their fields.
We each bring different skill sets to the business but we all are inspired by sustainable design because we see the difference it makes on so many levels.
Year Joined
2021
Established presence on ArchiPro.
Projects Listed
28
A portfolio of work to explore.

Envirotecture.
Profile
Projects
Contact
Other People also viewed
Why ArchiPro?
No more endless searching -
Everything you need, all in one place.Real projects, real experts -
Work with vetted architects, designers, and suppliers.Designed for Australia -
Projects, products, and professionals that meet local standards.From inspiration to reality -
Find your style and connect with the experts behind it.Start your Project
Start you project with a free account to unlock features designed to help you simplify your building project.
Learn MoreBecome a Pro
Showcase your business on ArchiPro and join industry leading brands showcasing their products and expertise.
Learn More
















