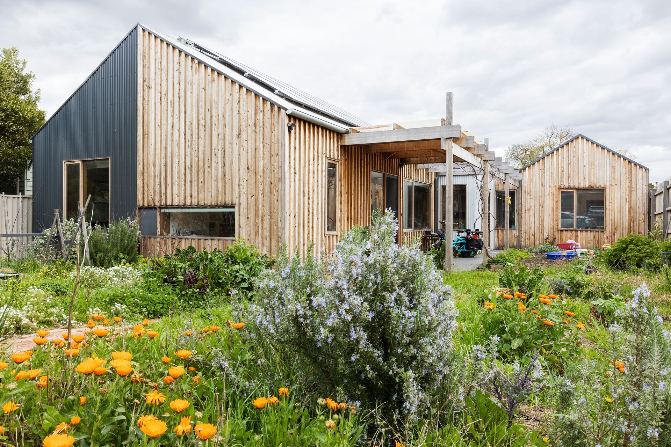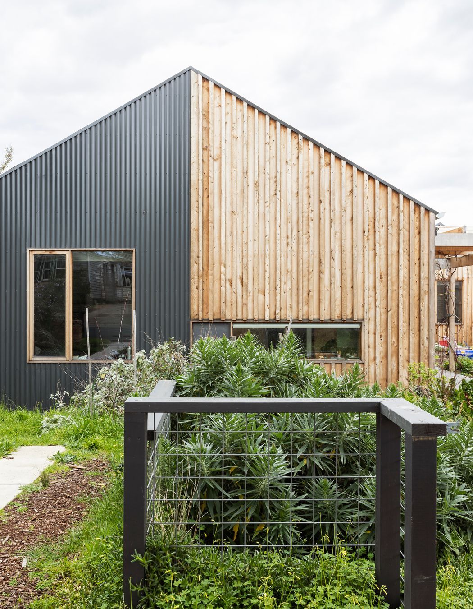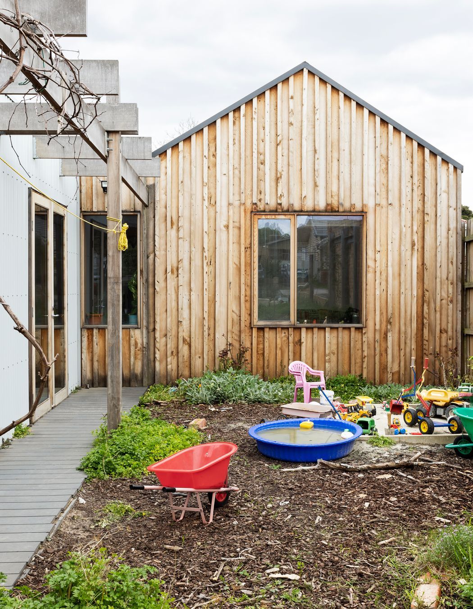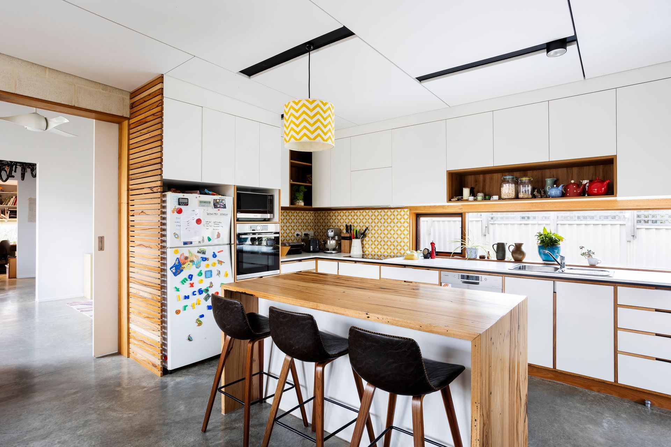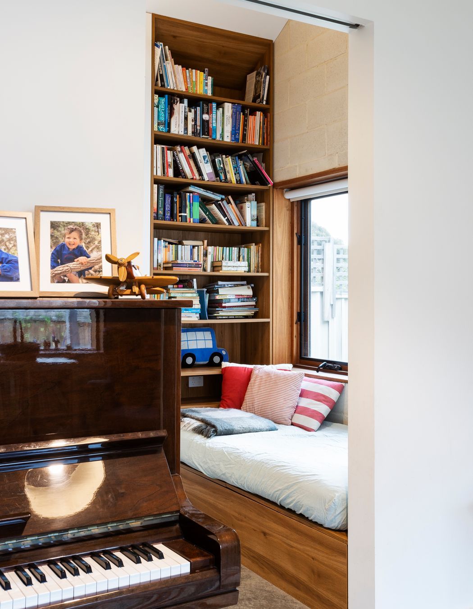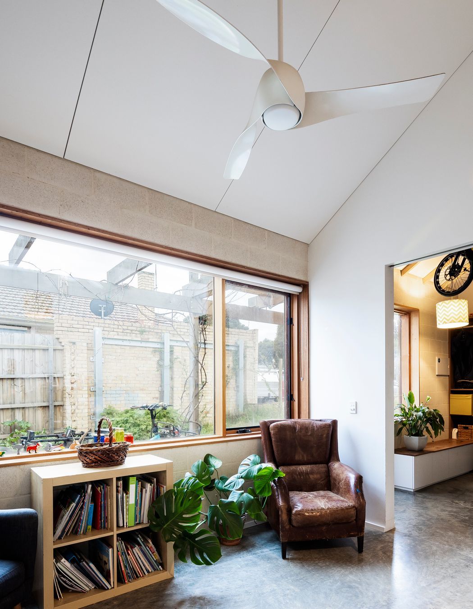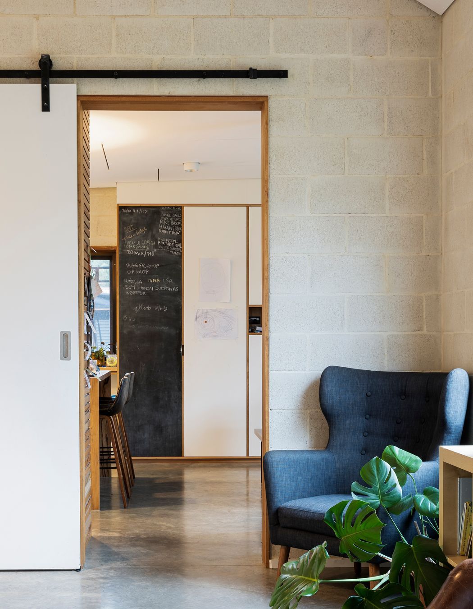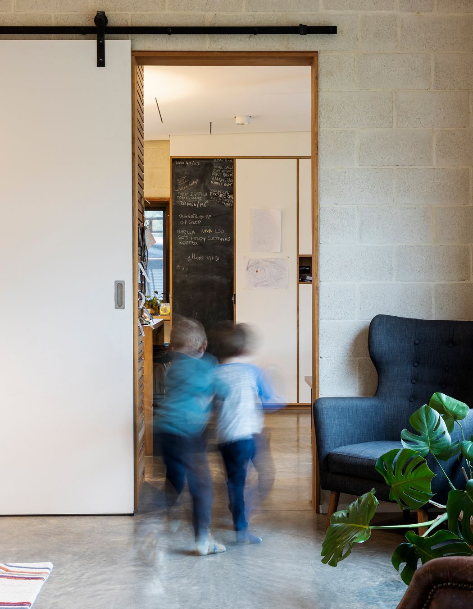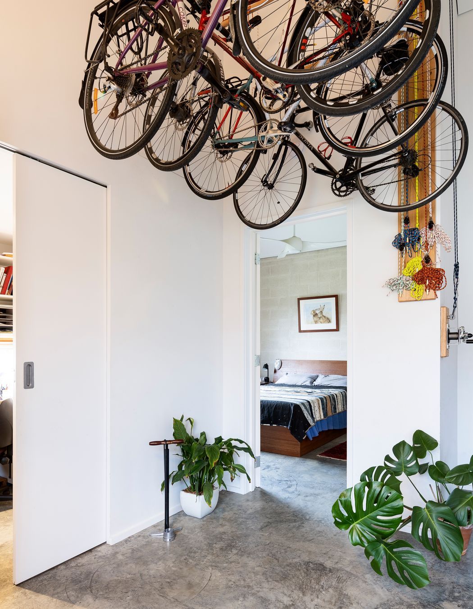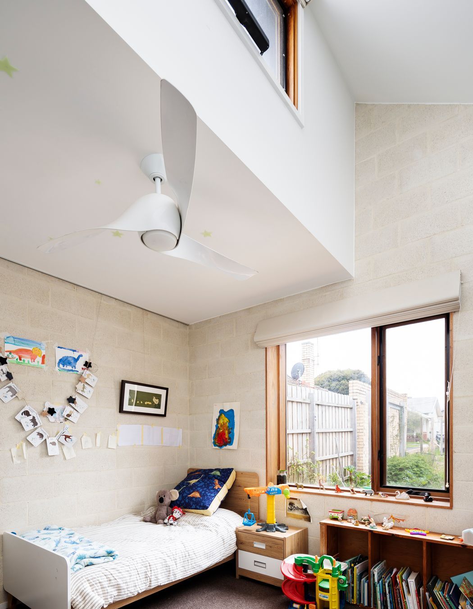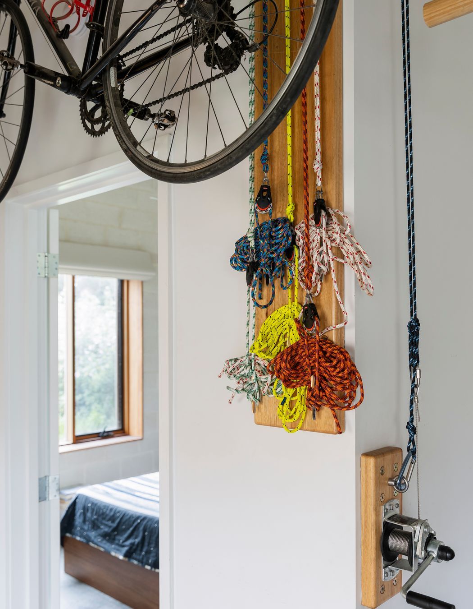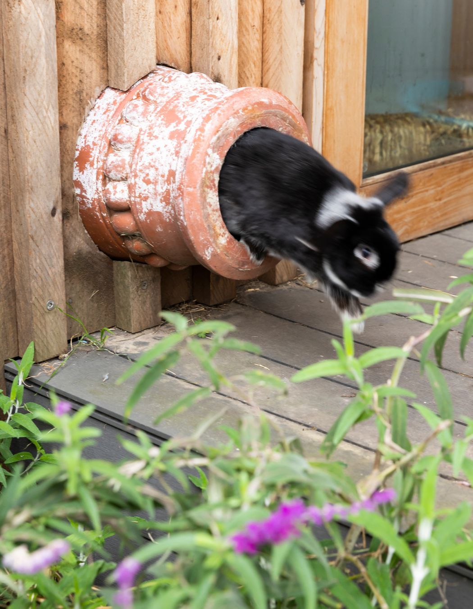The owners of this property in the inner north of Melbourne were extremely interested in sustainability and keen to maximise the usable garden areas around the home. They were also completely committed to using bicycles for transport and, with two young children, had a variety of bikes including electric cargo bikes that they wanted stored hanging inside the front hallway. The early design meetings were consumed by discussions of how the bicycle storage was going to work and this generated the roof form and height at the front of the house. It also gave the house the nickname in our office The Bike Shed House.
Planning siting requirements often insist that the house has a generous front setback from the street – in this case that equated to the front third of the site being given over to the front garden, an area rarely used. The front garden is a psychological transition space between the public realm and the private zone in the home. Did it really have to take up 150m2? This is the size of a small house in itself. Are these siting requirements responsible for the urban sprawl of Australian cities compared to the rest of the world?
The house has been designed as a number of wings oriented for passive solar gain but also to create two large usable garden areas: a main garden to the north side of the house that extends right to the street at the front, and a productive garden to the rear. The owners love the side garden as it gives them a really good connection to the neighbourhood and they have quickly become part of the local community. Lots of exposed internal thermal mass was used to store winter heat from the sun but this creates lots of sound reverberation and we had one client who is deaf. So, unusually for a residential project, the ceilings of the house are lined with acoustic panels.
Another quirky feature of the house is the rabbit run as the other owner is a vet that specialises in rabbits. Their pet rabbits largely live in the laundry but have access via a cat door into the kitchen, and a bespoke terracotta rabbit-hole to an external run.
Project details
Architect: Ande Bunbury Architects
Engineer: Jonicha Engineering
Builder: S.T.A.R. Kolektiv
All projects by Ande Bunbury Architects have sustainability and energy efficiency at their core.
energy rating 8 stars
hot water
- Sanden Eco Plus heat pump hot water service
renewable energy
- 5.28 kW solar PV system by Elcon Solar (16 x 330W Jinko Solar Cheetah half cell panels & Fronius 5.0 kW solar inverter)
- Fronius Smartmeter
water saving
- 4 star WELS rated taps
- Methven water saving shower heads
- Water efficient toilets and appliances
- Rainwater tanks - new 5000L & reused existing 2250L tanks connected to WCs, laundry and garden taps
- Aqua-2-Use underground greywater diversion system for garden watering (collects water from washing machine, showers and basins).
passive design, heating & cooling
- House oriented to maximise north solar access and usable garden area
- Habitable rooms have north-facing solar access and shading to block out summer sun
- High level north-facing windows to the back bedrooms
- Reverse block veneer and exposed polished concrete slab to maximise internal thermal mass
- Casement window sashes open towards prevailing breezes to maximise passive cooling.
- Automated openers with remote access to certain windows to create cross-flow ventilation even when not home
- Artemis ceiling fans to all bedrooms, Living and Dining area
- Temperature monitors used around the house – 24.7° inside on a west facing window sill when it was 45.4° outside!
active heating & cooling
- Solar air heater Solar Venti Australia - SV7 Air to warm rear bathroom and laundry (for the rabbits!)
- Daikin split system airconditioner retrofitted to Living room – only used for the cold winter mornings
- Focus on using any heating only where needed - on the person eg personal electric heated blankets
building materials
- Low maintenance external cladding materials – nothing to paint
- Timber cladding is cypress macrocarpa board & batten. Timber sourced from old farm windbreaks at end of life and very low carbon as it is not kiln-dried.
- Other external walls in Colorbond corrugated iron to minimise cost
- Internal concrete blocks used for reverse block walls (lower embodied carbon than brick)
- Concrete slab has 30% slag/flyash supplementaries to reduce cement content & 20% recycled aggregate.
- Thermal insulation: Knauf ClimaFoam (R2.7) extruded polystyrene board under slab, DOW Styrofoam RTM-X (R1.1) to slab edges, Knauf Earthwool batts to stud frame walls (R2.5) and roof (R4.0)
- Acoustic insulation: Autex QuietSpace exposed acoustic panels to all ceilings except Study & wet areas
- Recycled Messmate for study desk, kitchen island bench, window reveals, exposed shelves, and detail trim in kitchen joinery
- Comcork cork & rubber flooring to wet areas
- Low VOC emissions E0 MDF board for joinery
- Terracotta chimney pot repurposed as a rabbit hatch. Air seals are provided to the joinery inside that this “burrow” opens into.
lighting
- LED ceiling mounted can fittings from Archilux
- Pendant lights with LED globes and reused hand printed lampshades from their previous house
windows & glazing
- Timber window & door frames, double glazed with low-e film
- Warm edge spacer (not aluminium) between panes of glass in double glazed units
- Roman blinds and honeycomb blinds used for further insulation as they create their own pelmet at the window head.
paints, finishes and floor coverings
- Low VOC clear oil finishes to timber
- Resene low VOCs paint finishes (zero VOCs to internal walls & ceilings)
- Prestige Carpets Natural Loop 100% undyed wool carpets to kids’ bedrooms
- Comcork rubber & recycled cork flooring to wet areas
other ESD features
- Net Zero Carbon construction – the house produces more energy than it uses and will offset the embodied energy used in construction over the life of the building.
- All electric house
- Transit by bike is prioritised with bespoke bike hangers in front hallway
- Stepless entry and wider doorways for accessibility
- Main garden area extends to the street and has a low and permeable front fence to create connection with neighbours to create community
- Front study has eye-level window facing the street to increase street safety
- Fold down murphy bed and window seat in craft room provides guest bedroom accommodation for two
- External clothes drying rack on covered west-facing deck
