Birchgrove Balance.
ArchiPro Project Summary - Unique home extension and renovation in Birchgrove, Sydney, maximizing space, enhancing privacy, and utilizing natural light to create a beautifully flowing ground floor with 4 bedrooms and 3 bathrooms, complemented by inviting outdoor living areas.
- Title:
- Birchgrove Balance
- Builder:
- MattBuild Group
- Category:
- Residential/
- Renovations and Extensions
- Photographers:
- Matt Build Group



It's all in the detail
There were a few particular elements that really elevated this home renovation. Firstly, the home was designed with a high level of sophistication from the architect. In conjunction with this, our clients great style pallet transformed the house into a unique home.
The side courtyard garden allows a great amount of natural light into the ground floor and sets the tone for the entire home. The tiles, fixtures and finishing’s of the home all ties in seamlessly creating a truly unique new home. Finally, the large steel bi-fold doors at the back of the home open smoothly onto the backyard for a blended outdoor feel.

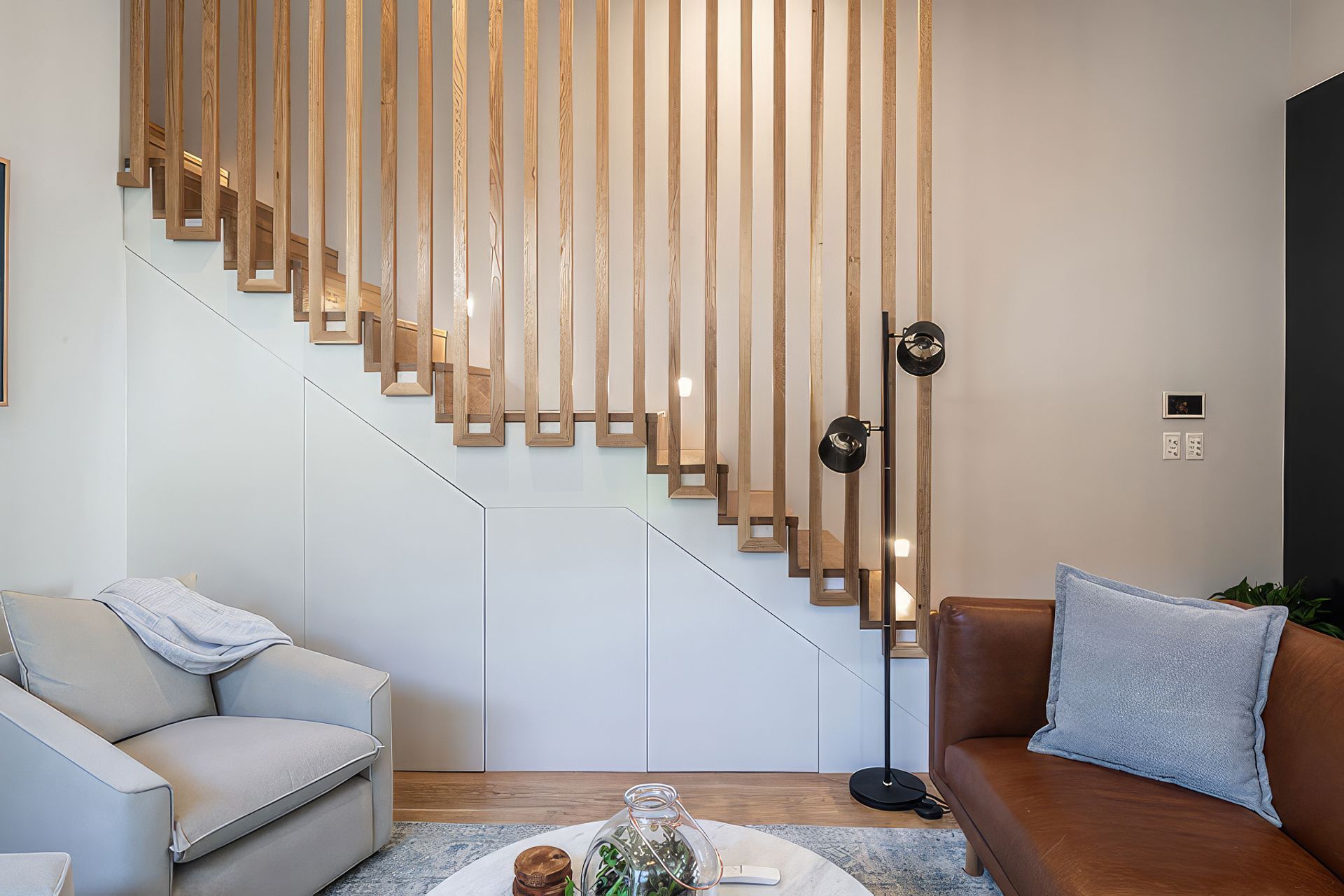
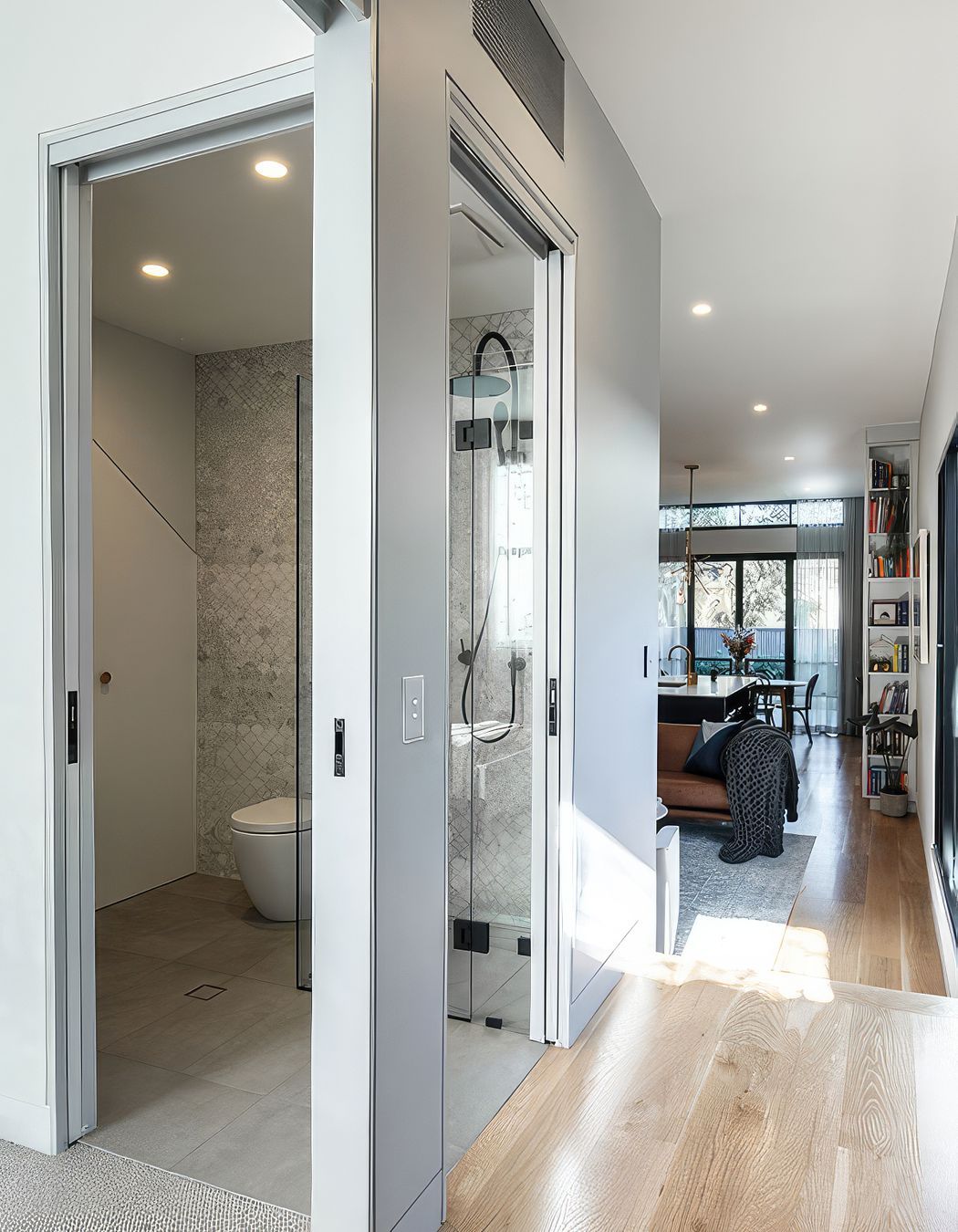
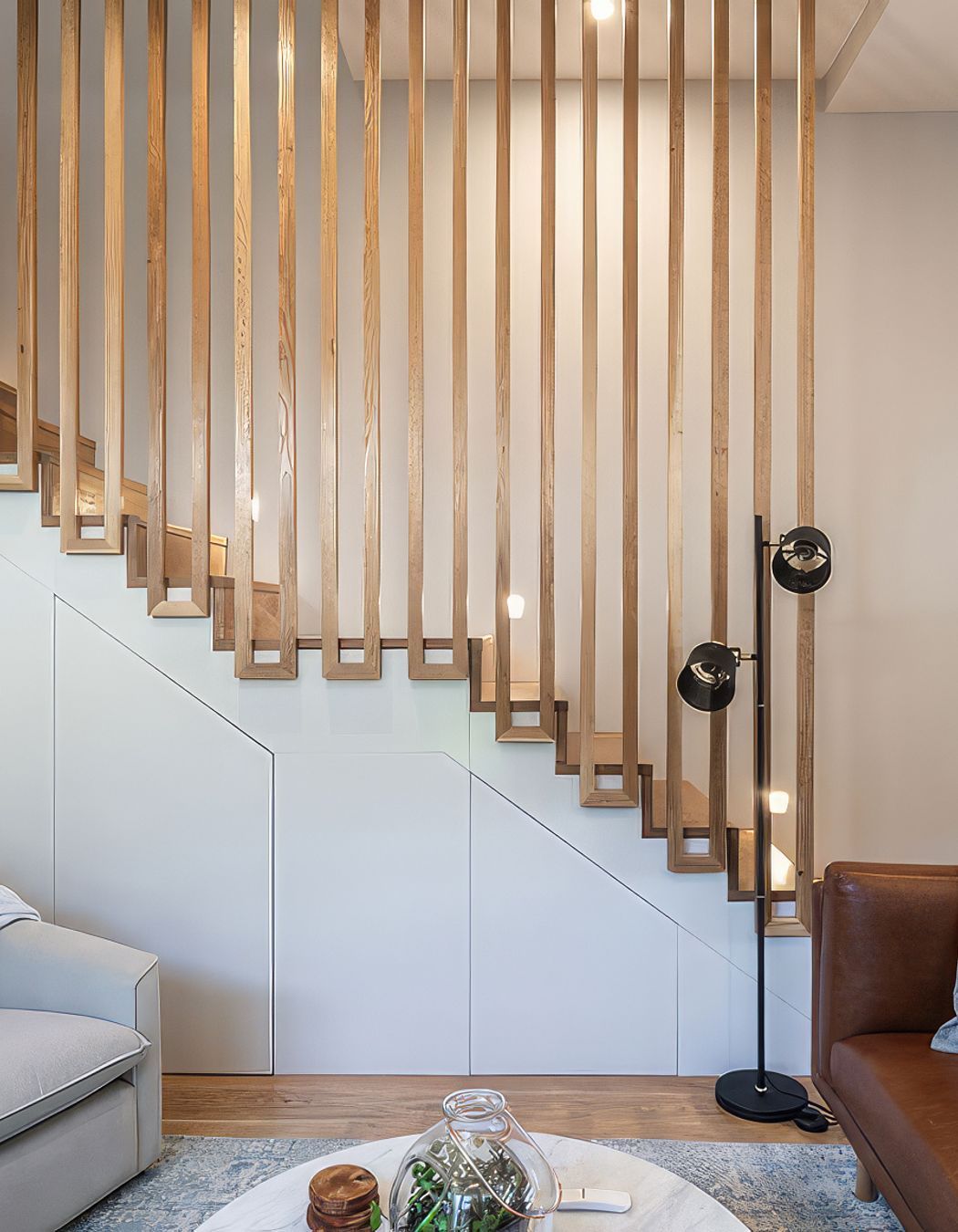


Key Features
- Solid American oak timber flooring, stairs and stair screen
- Balconies to both rear and front bedrooms on the first floor
- Ducted AC with grills recessed into wall linings
- Generous deck area with garden and lawn area to backyard
- Unique wallpaper designs to all bedroom feature walls
- Steel bifold doors
- Large kitchen with well positioned island bench




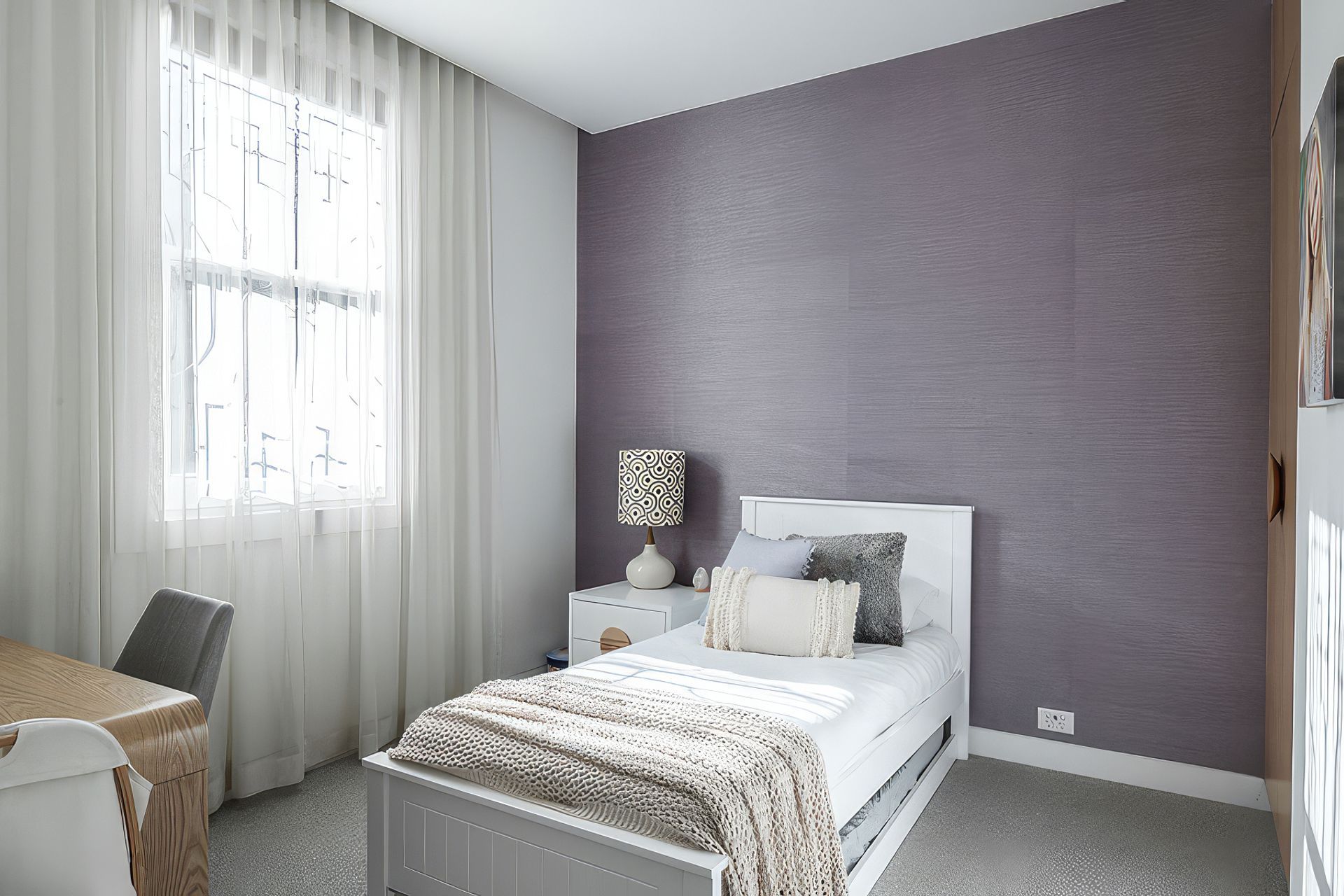
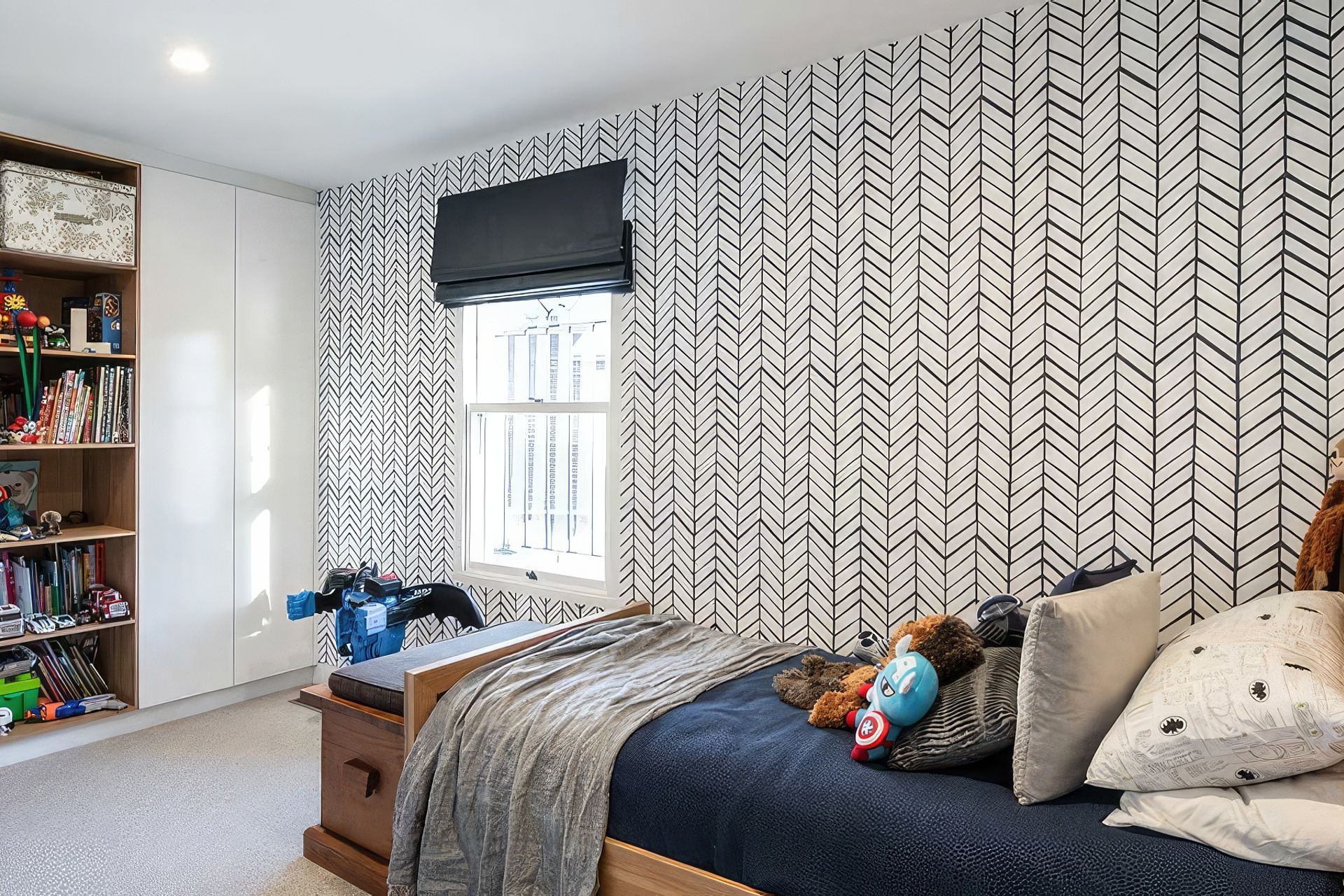









WHAT THE CLIENT SAID
From the very beginning, the team at MATTBUILD were on the ball with planning, communication, and organisation. Always with a 'can-do' attitude, the team were always helpful, always professional, and great at communicating progress and what was coming up. We were left with an amazing home that was delivered on time, on budget, and more beautiful than we could have ever imagined.




Founded
Projects Listed
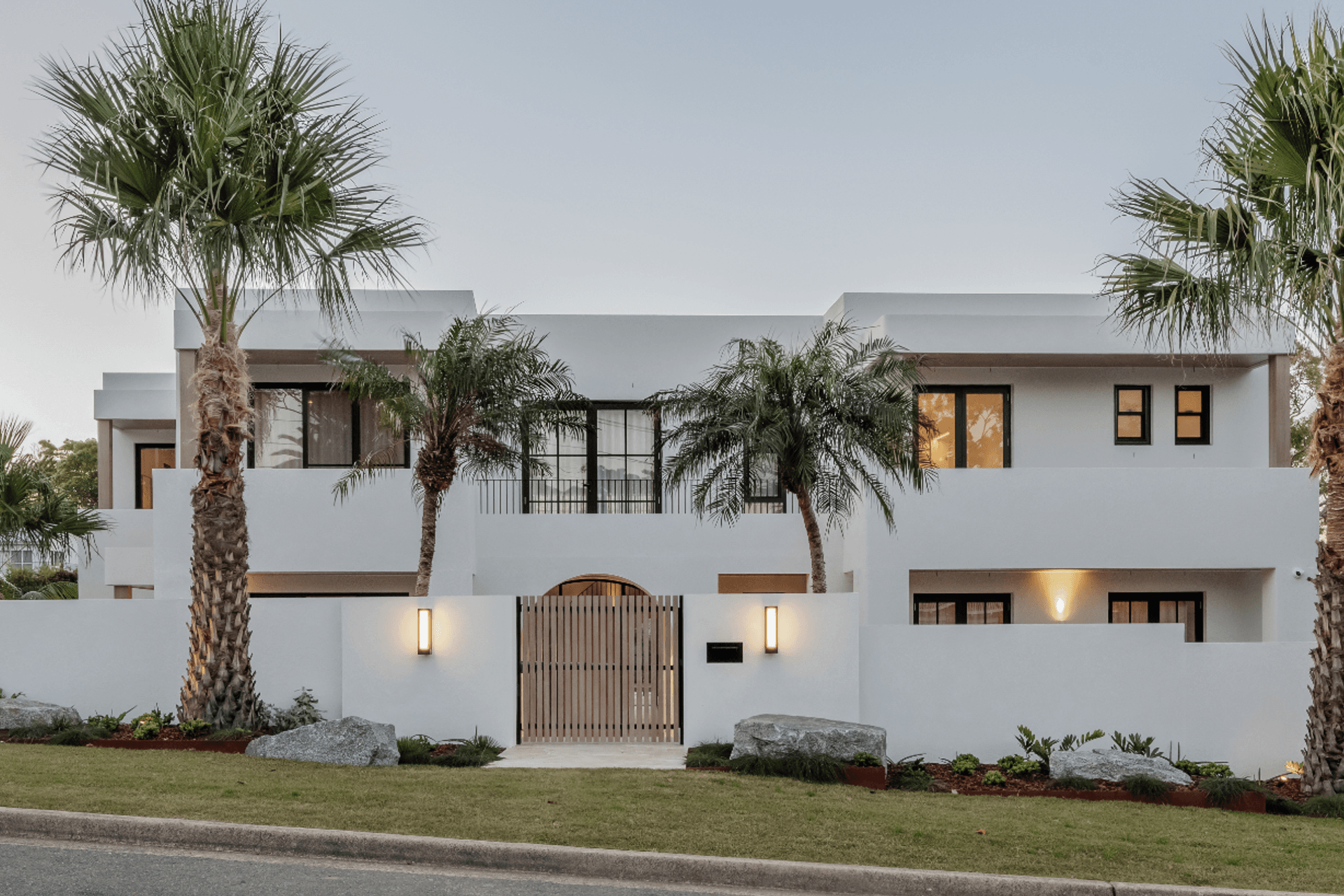
MattBuild Group.
Other People also viewed
Why ArchiPro?
No more endless searching -
Everything you need, all in one place.Real projects, real experts -
Work with vetted architects, designers, and suppliers.Designed for Australia -
Projects, products, and professionals that meet local standards.From inspiration to reality -
Find your style and connect with the experts behind it.Start your Project
Start you project with a free account to unlock features designed to help you simplify your building project.
Learn MoreBecome a Pro
Showcase your business on ArchiPro and join industry leading brands showcasing their products and expertise.
Learn More
















