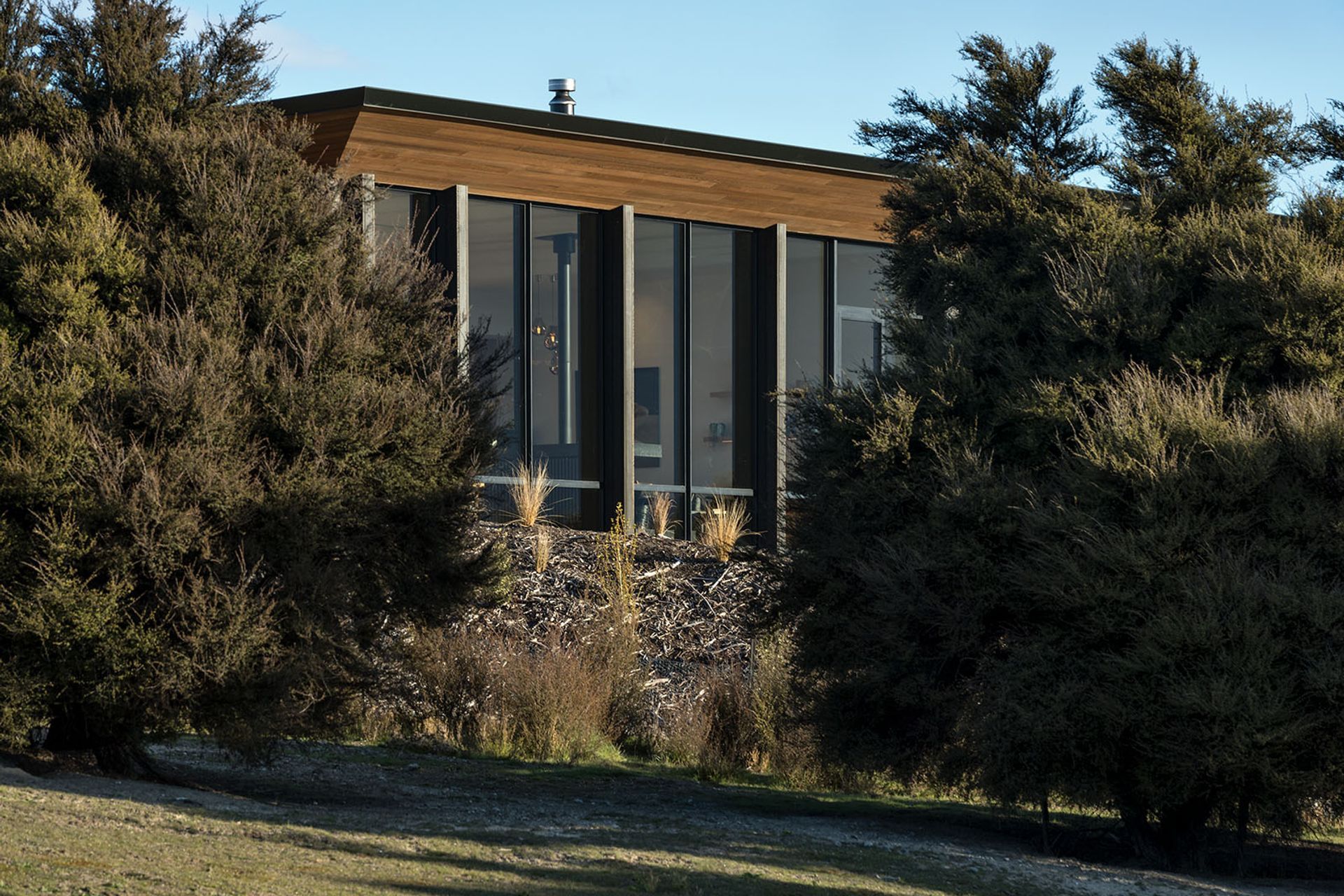About
Black Peak House.
- Title:
- Black Peak House, Wanaka
- Glazier:
- E13 Performance Windows
- Category:
- Residential/
- New Builds
Project Gallery




Views and Engagement
Products used
Professionals used

E13 Performance Windows. Whether you are wanting greater thermal performance or building an architectural home, we've got more than 20 years of expertise and experience in delivering superior triple glazing window solutions throughout New Zealand.A long-standing Otago business with family origins, Michael and Kathryn Brenssell has been hands-on in the business for 20 years and are proud of the reputation they have built for producing joinery that makes a difference. After operating as Vistalite Otago providing services from everyday residential homes to recreational and commercial properties, we felt it was time to recognise our achievements and develop the stand-alone brand E13 Windows for our future. We cater to the harsh climates of Central Otago and the South Island and the contrasting difference in parts of the North Island warmer climate. After starting a business with cottage building for architecture homes in Dunedin, Michael saw the potential in providing window and door solutions that added to the aesthetics of these homes while offering great thermal performance, a combination necessary in the South, home of spectacular views but harsh winters. With their ability to create airtight homes without compromising on the style proving a success in Dunedin and the greater Central Otago region, they are now offering sophisticated and versatile triple glazing window solutions throughout New Zealand.
Year Joined
2023
Established presence on ArchiPro.
Projects Listed
11
A portfolio of work to explore.
Responds within
20hr
Typically replies within the stated time.

E13 Performance Windows.
Profile
Projects
Contact
Project Portfolio
Other People also viewed
Why ArchiPro?
No more endless searching -
Everything you need, all in one place.Real projects, real experts -
Work with vetted architects, designers, and suppliers.Designed for Australia -
Projects, products, and professionals that meet local standards.From inspiration to reality -
Find your style and connect with the experts behind it.Start your Project
Start you project with a free account to unlock features designed to help you simplify your building project.
Learn MoreBecome a Pro
Showcase your business on ArchiPro and join industry leading brands showcasing their products and expertise.
Learn More





















