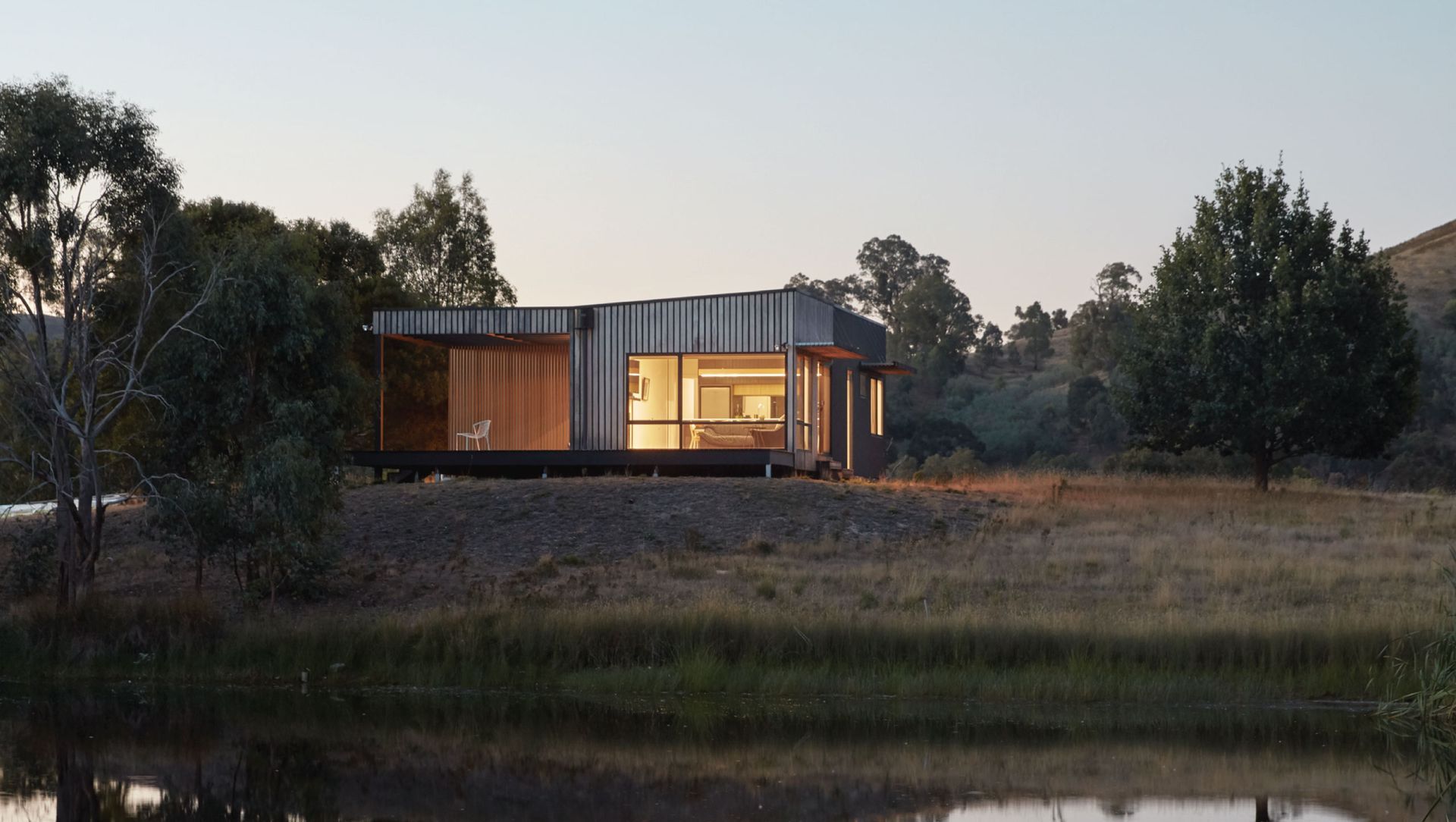Bonnie Doon House by Arkular
About
Bonnie Doon House.
ArchiPro Project Summary - A sustainable 4-bedroom country home in Bonnie Doon, featuring passive design elements, expansive living spaces, and a stunning outlook over the countryside, complemented by eco-friendly materials and efficient water management systems.
- Title:
- Bonnie Doon House
- Architect:
- Arkular
- Category:
- Residential/
- New Builds
- Photographers:
- Tom Ross
Project Gallery


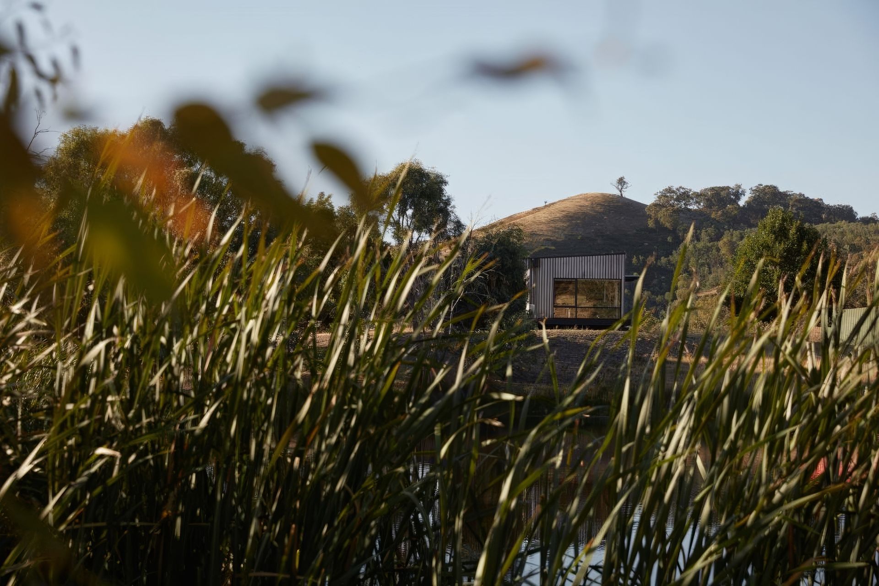
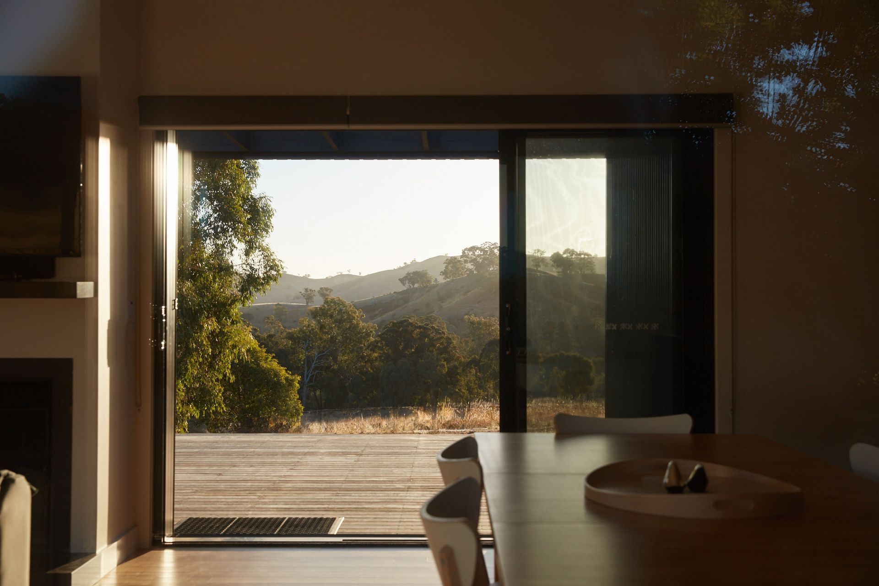


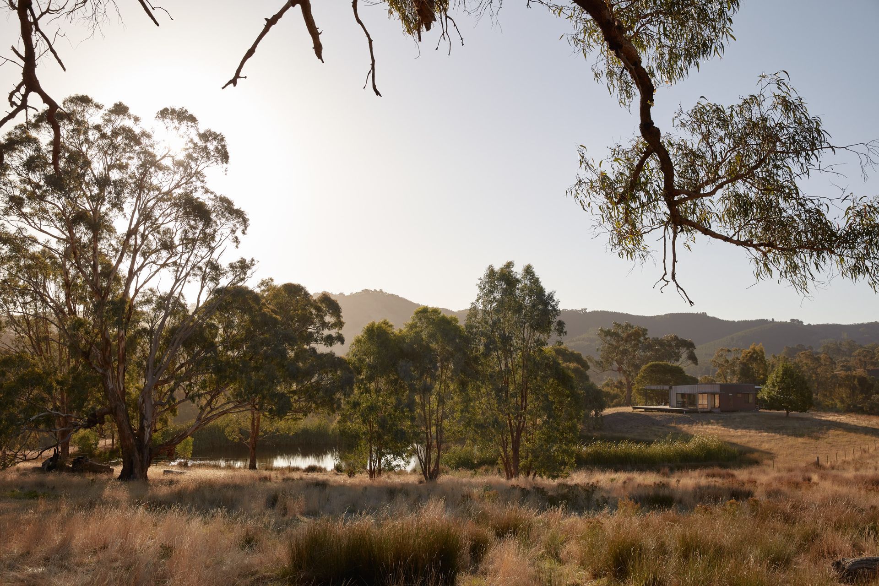
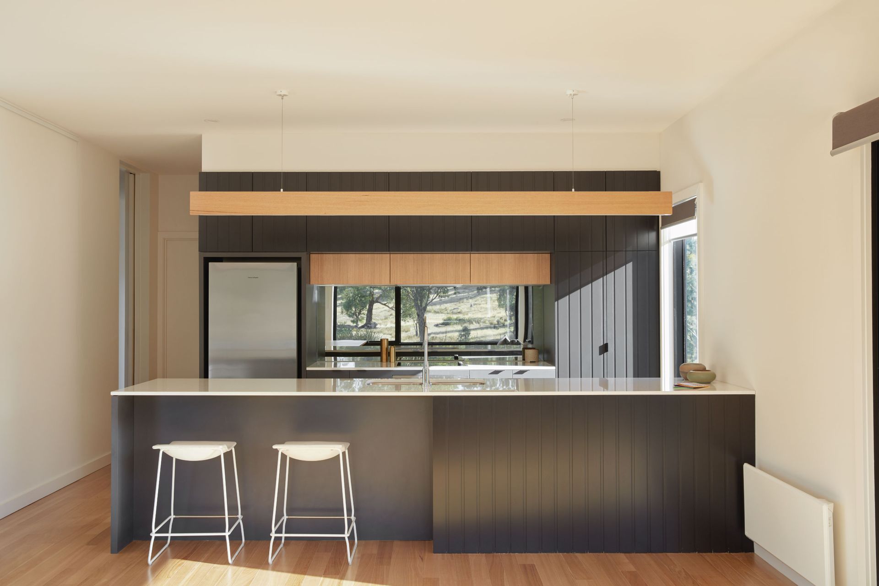


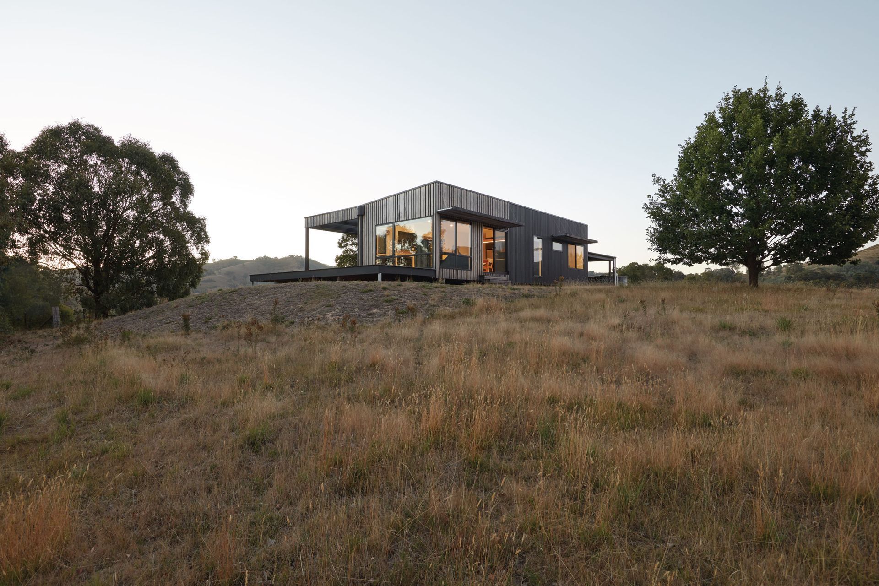
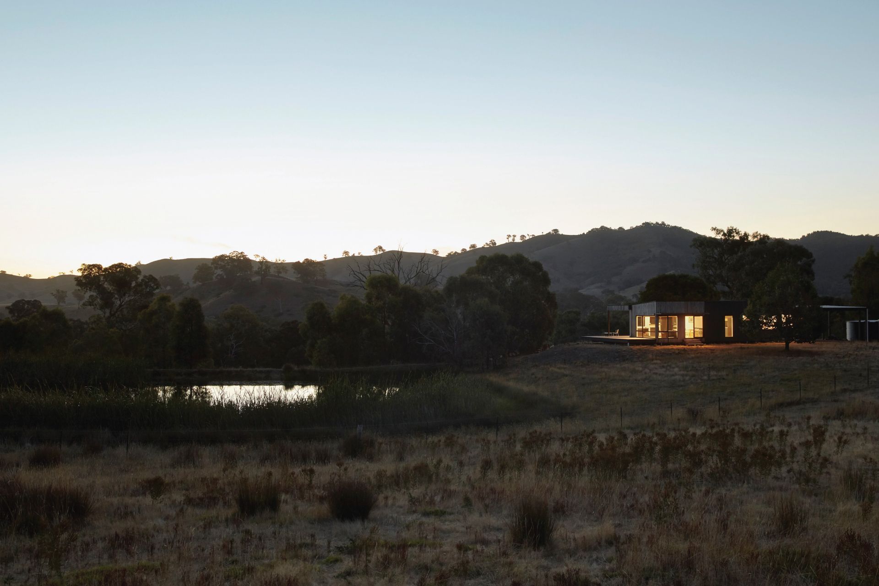

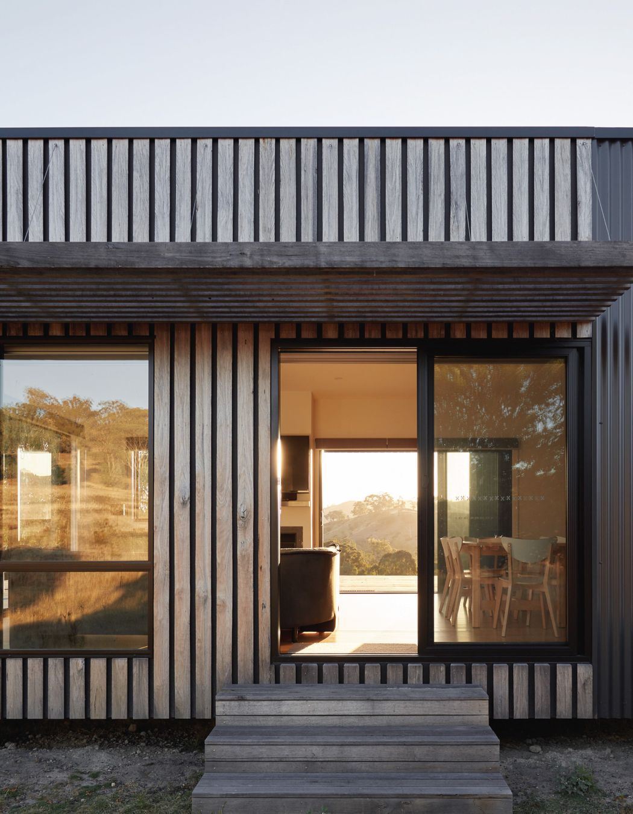
Views and Engagement

Arkular. Leading the way in Sustainable Modular Architecture.
Welcome to Arkular. We're all about creating beautiful, sustainable homes that harmonise with the Australian landscape.
Year Joined
2024
Established presence on ArchiPro.
Projects Listed
3
A portfolio of work to explore.
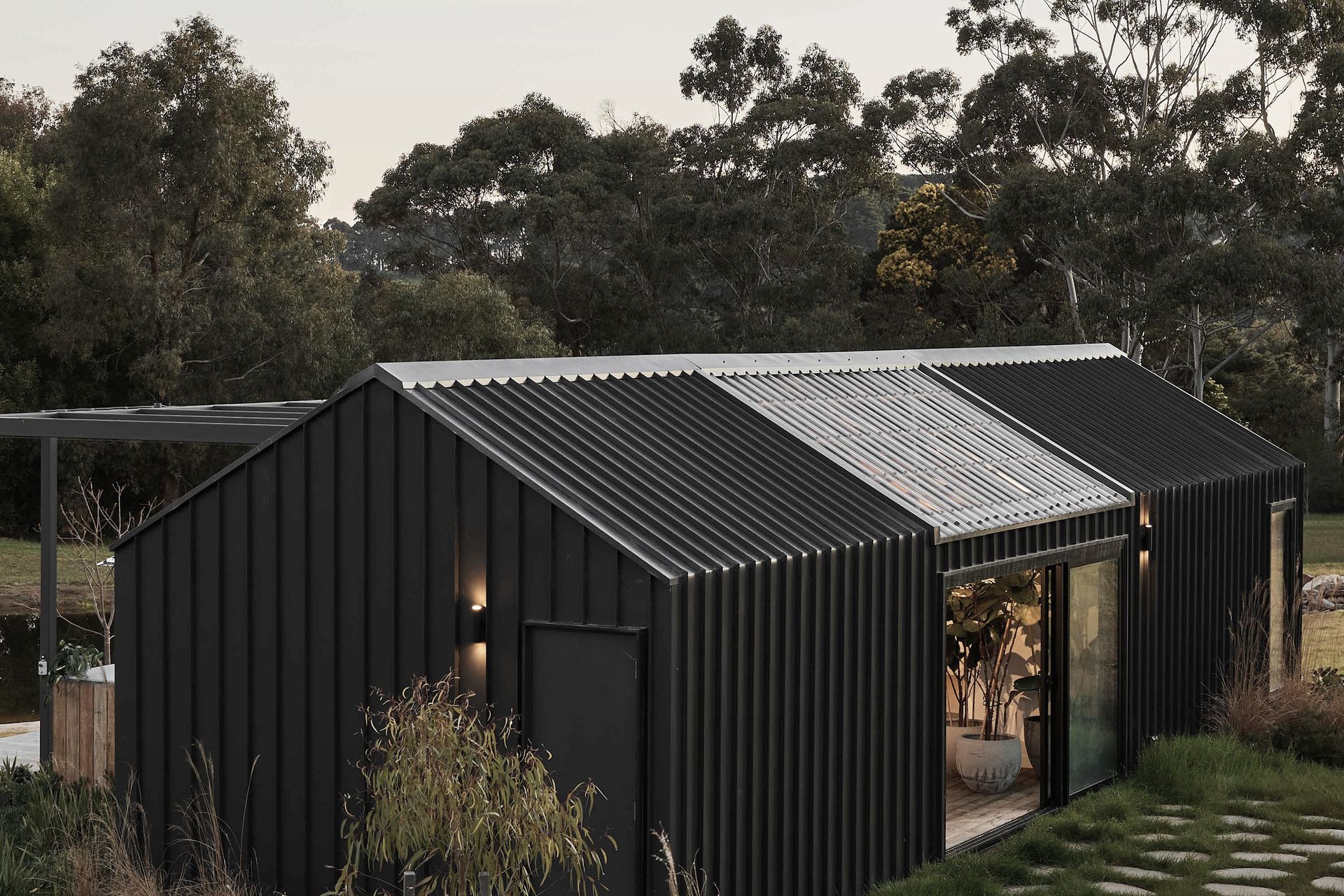
Arkular.
Profile
Projects
Contact
Project Portfolio
Other People also viewed
Why ArchiPro?
No more endless searching -
Everything you need, all in one place.Real projects, real experts -
Work with vetted architects, designers, and suppliers.Designed for Australia -
Projects, products, and professionals that meet local standards.From inspiration to reality -
Find your style and connect with the experts behind it.Start your Project
Start you project with a free account to unlock features designed to help you simplify your building project.
Learn MoreBecome a Pro
Showcase your business on ArchiPro and join industry leading brands showcasing their products and expertise.
Learn More