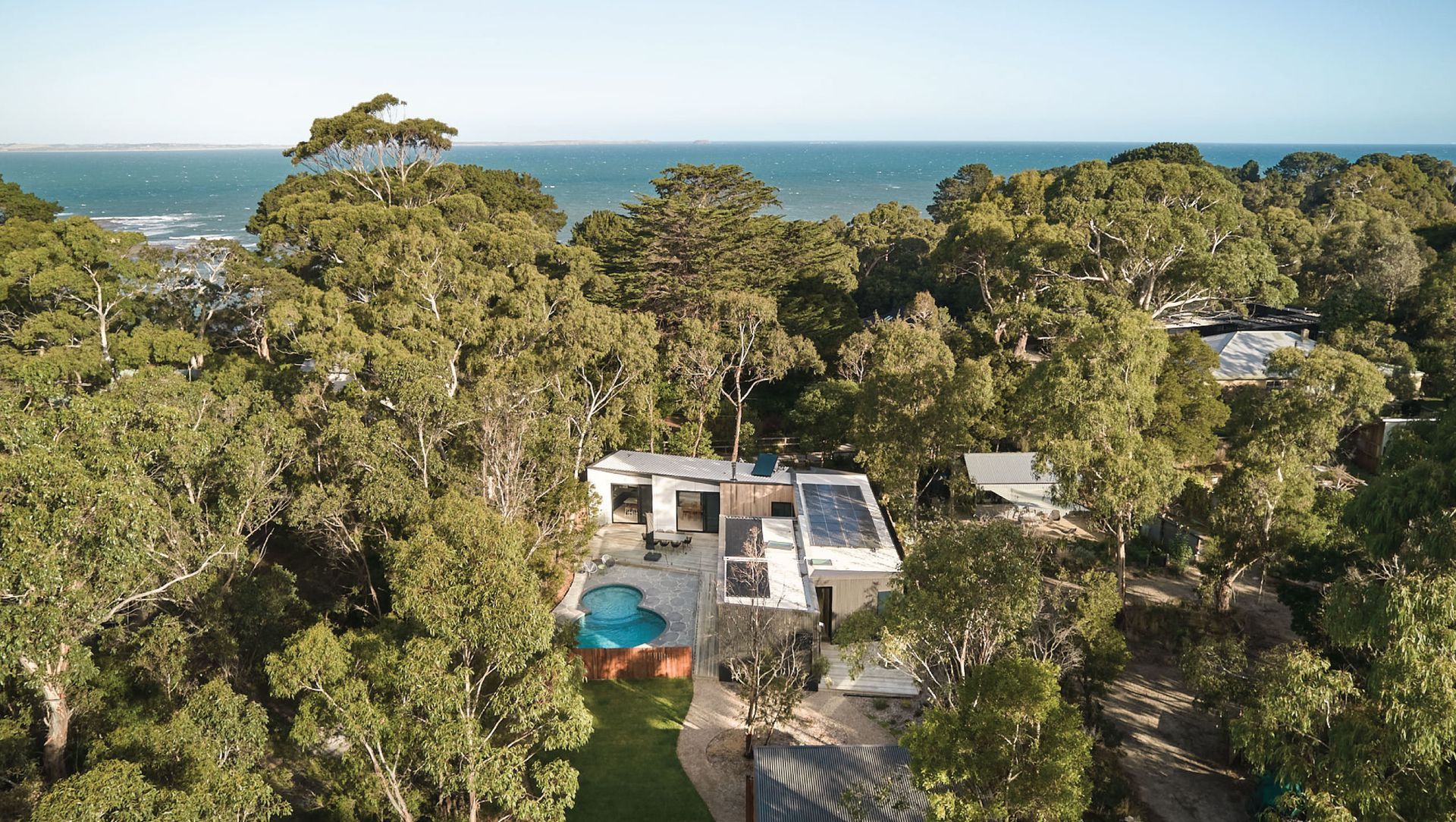The Banksia House.
ArchiPro Project Summary - The Banksia House: A modular retreat inspired by the native Banksia integrifolia, featuring a sculptural façade, adaptable layout, and sustainable elements, harmoniously blending with the coastal landscape.
- Title:
- The Banksia House
- Architect:
- Arkular
- Category:
- Residential/
- New Builds
- Photographers:
- Adam O’Sullivan

We love the borrowed views out the back of the house and downdraft hot plates, so we have the big-picture window. We love how the inside/outside living works, the way the home captures the air and sun and how the house looks and sits on the block.” “The kitchen is great for entertaining. It can accommodate several cooks and encourages people to gather around and participate. We have had multiple generations stay (and also several couples at a time) without the house feeling crowded. We love the location and shape of the pool and the way the house looks out onto it. – Homeowners Mark and Carmel

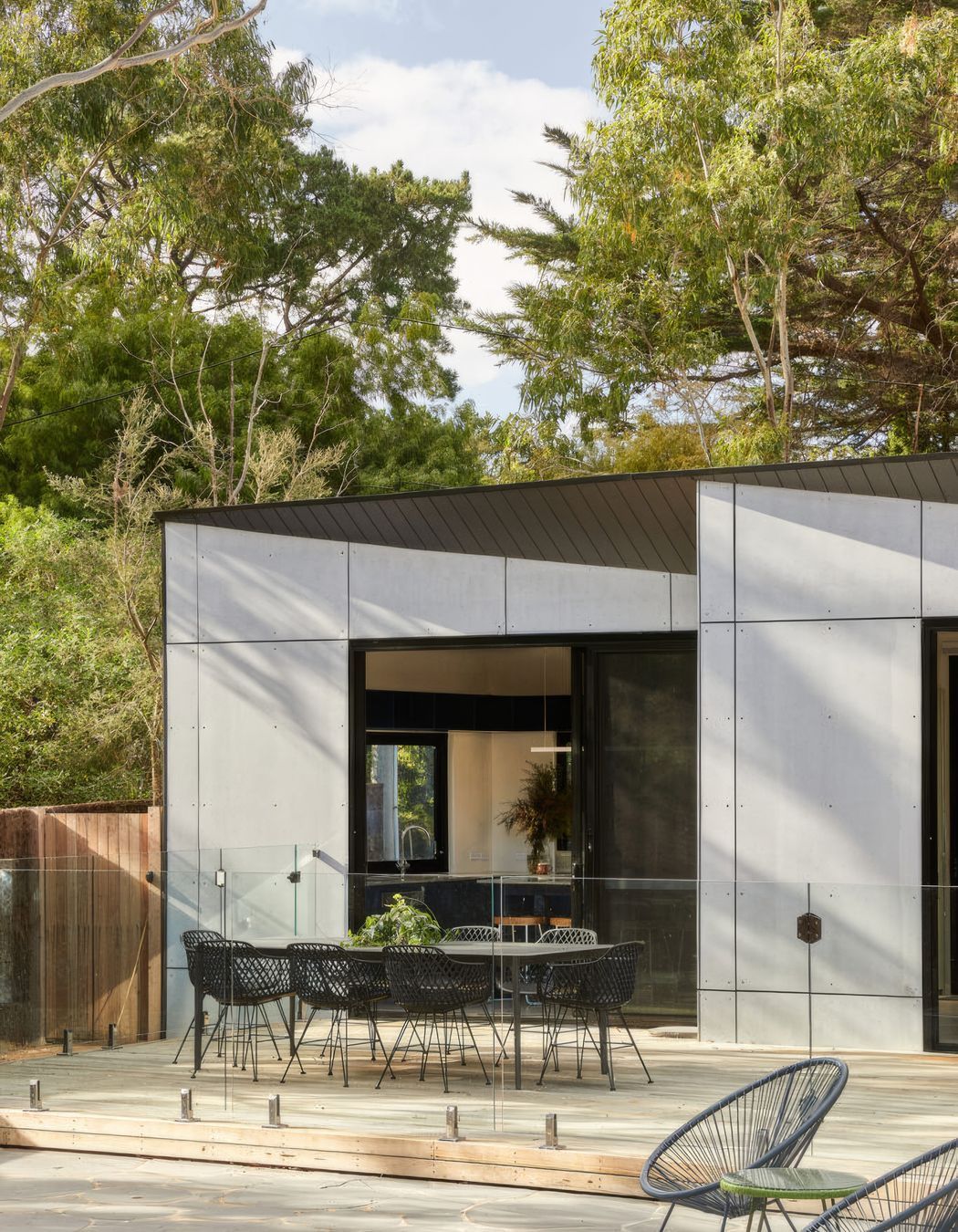
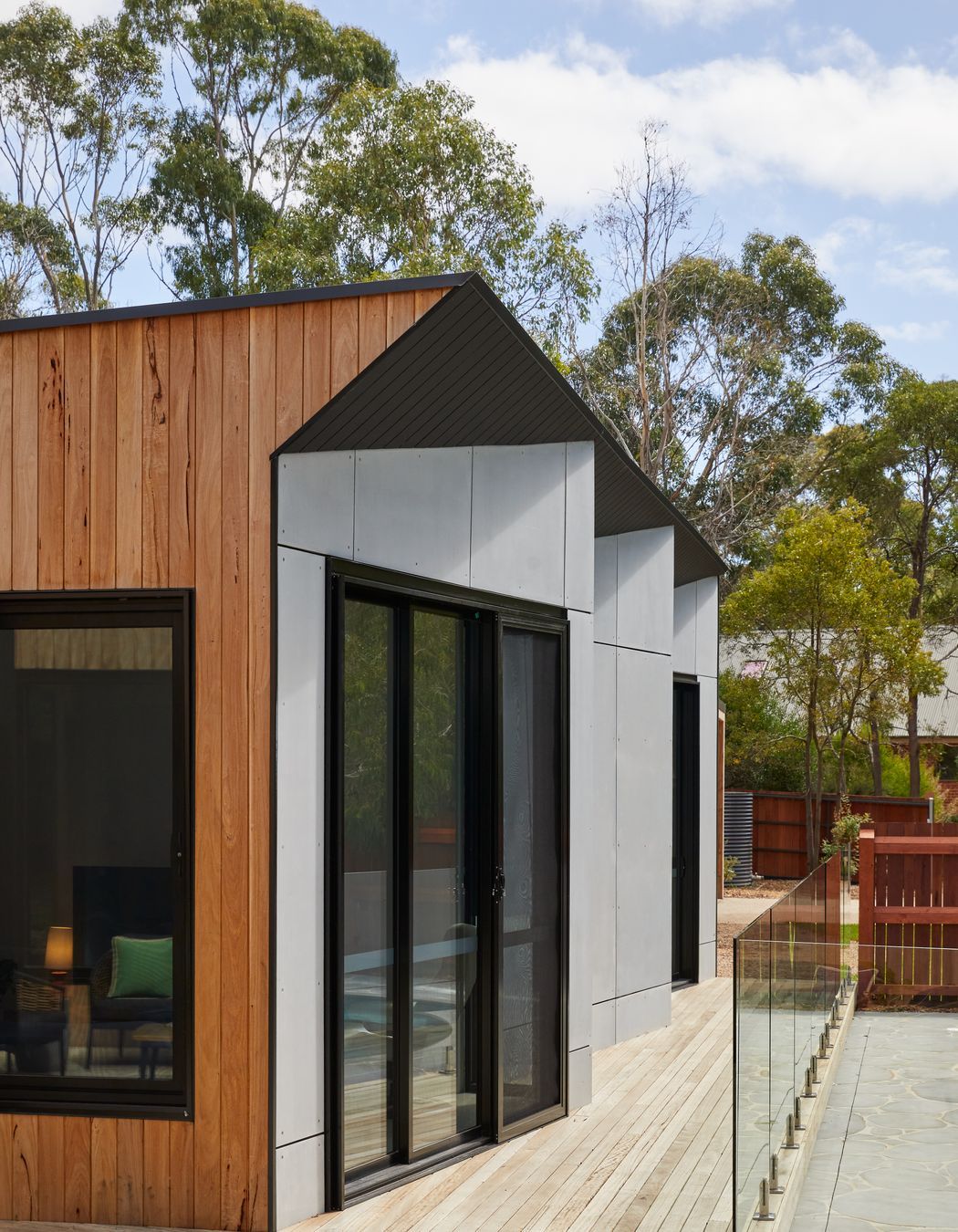
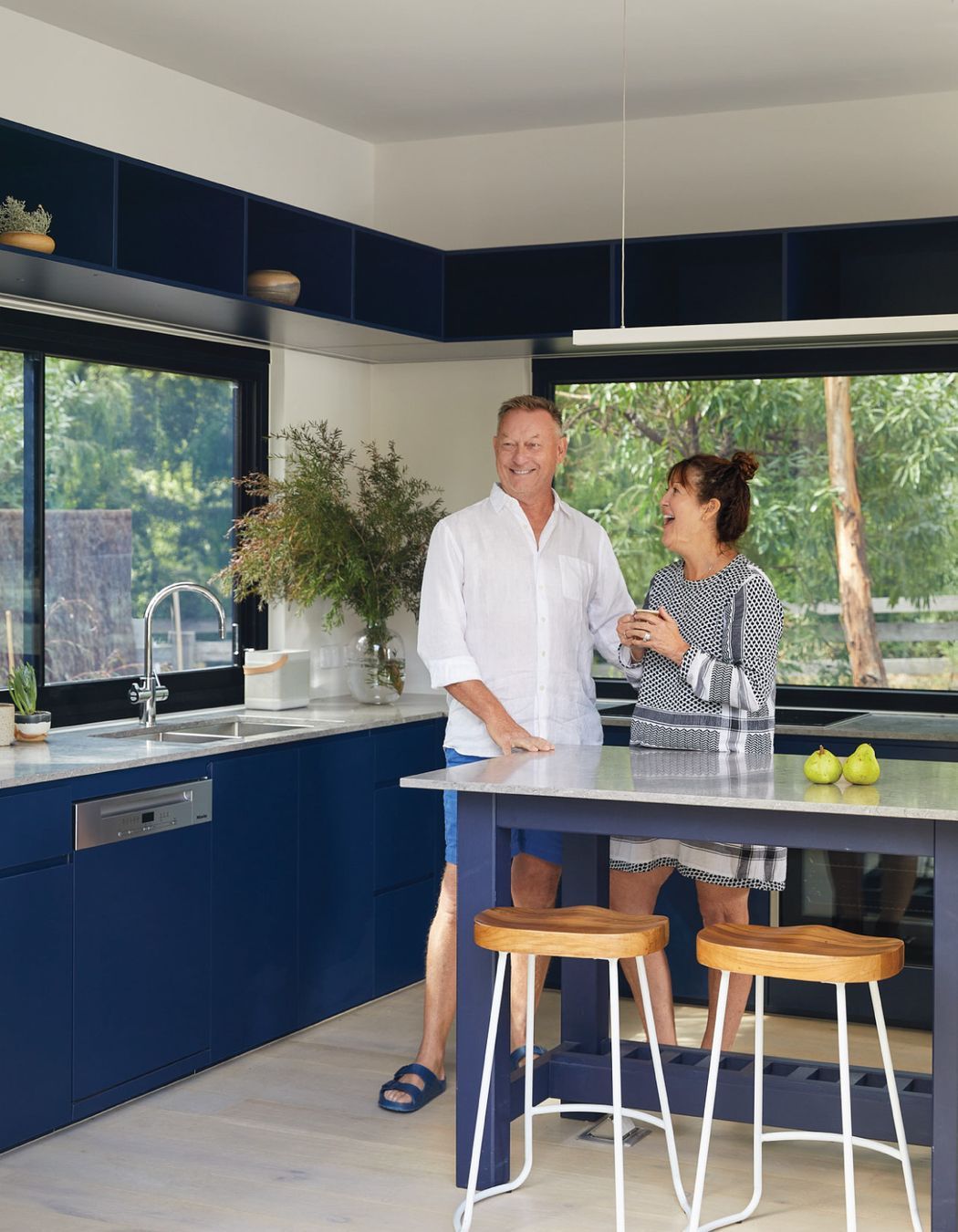
Mark Meehan explains why they decided to go modular in the first place. “There were three principal reasons.
The first one was speed of build, so we didn’t have to go through the normal three-year construction cycle. With the modular build, everything happens with one cycle. They come and they do their work. So, that was very attractive to us,” he says.
“The second point was that the builder had a very good handle on many ecological aspects of our home, including the materials used.
So, the structure met our requirements for a green approach. And thirdly the architectural design gave us some very interesting family experiences without having to commit to a very large space. We liked the fact that our home didn’t take up all the block, so we could utilise the rest of the area,” he says.







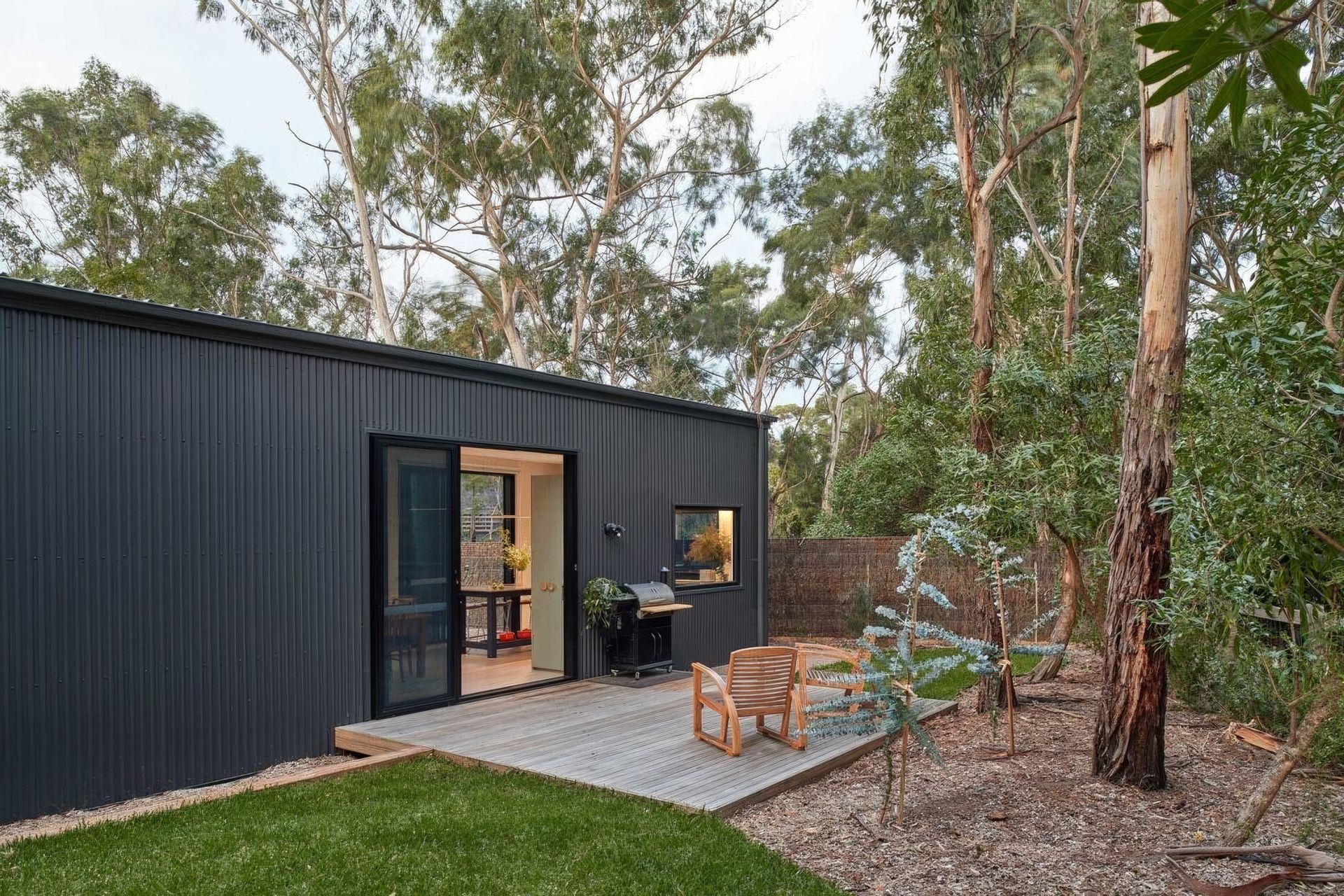
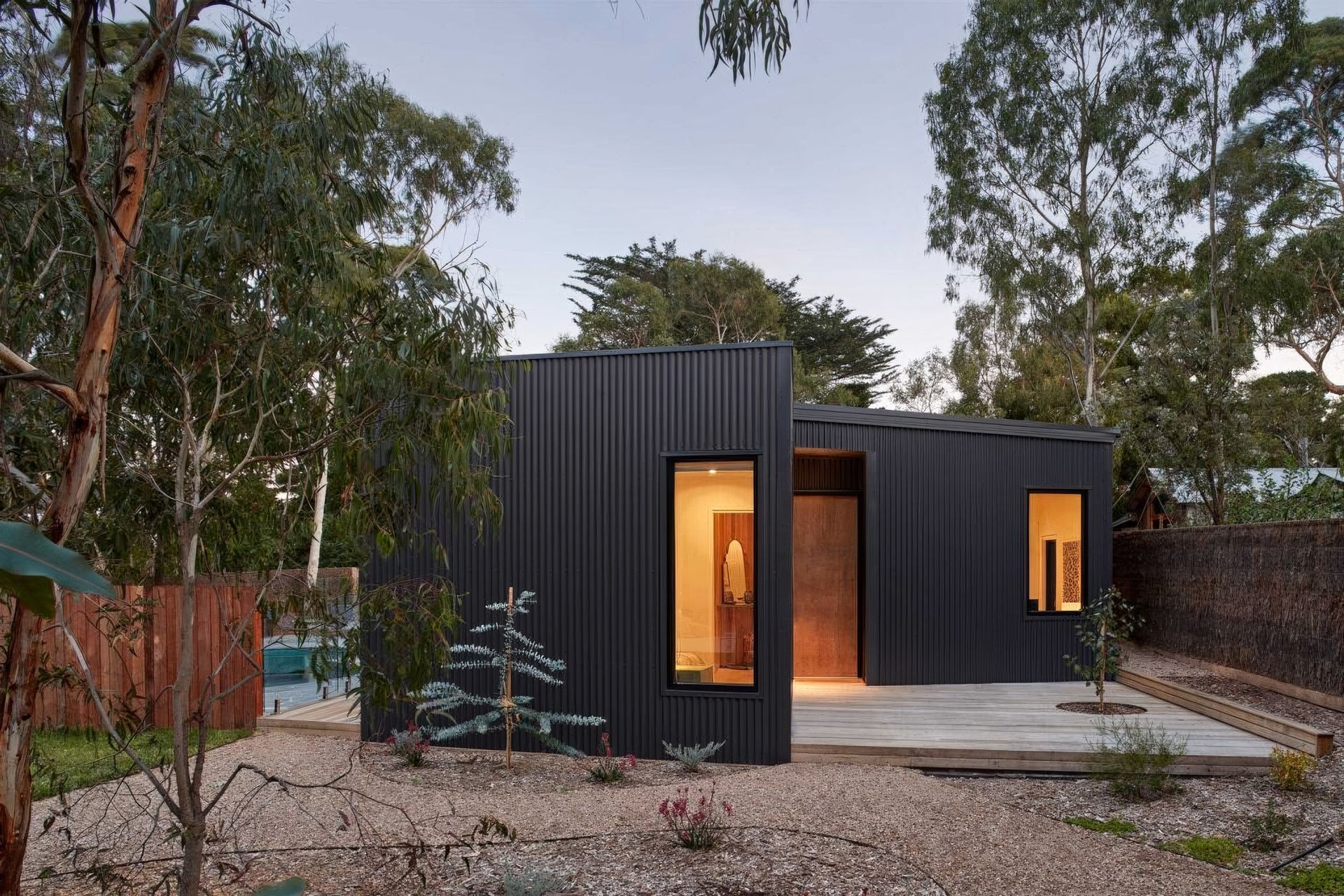



Year Joined
Projects Listed
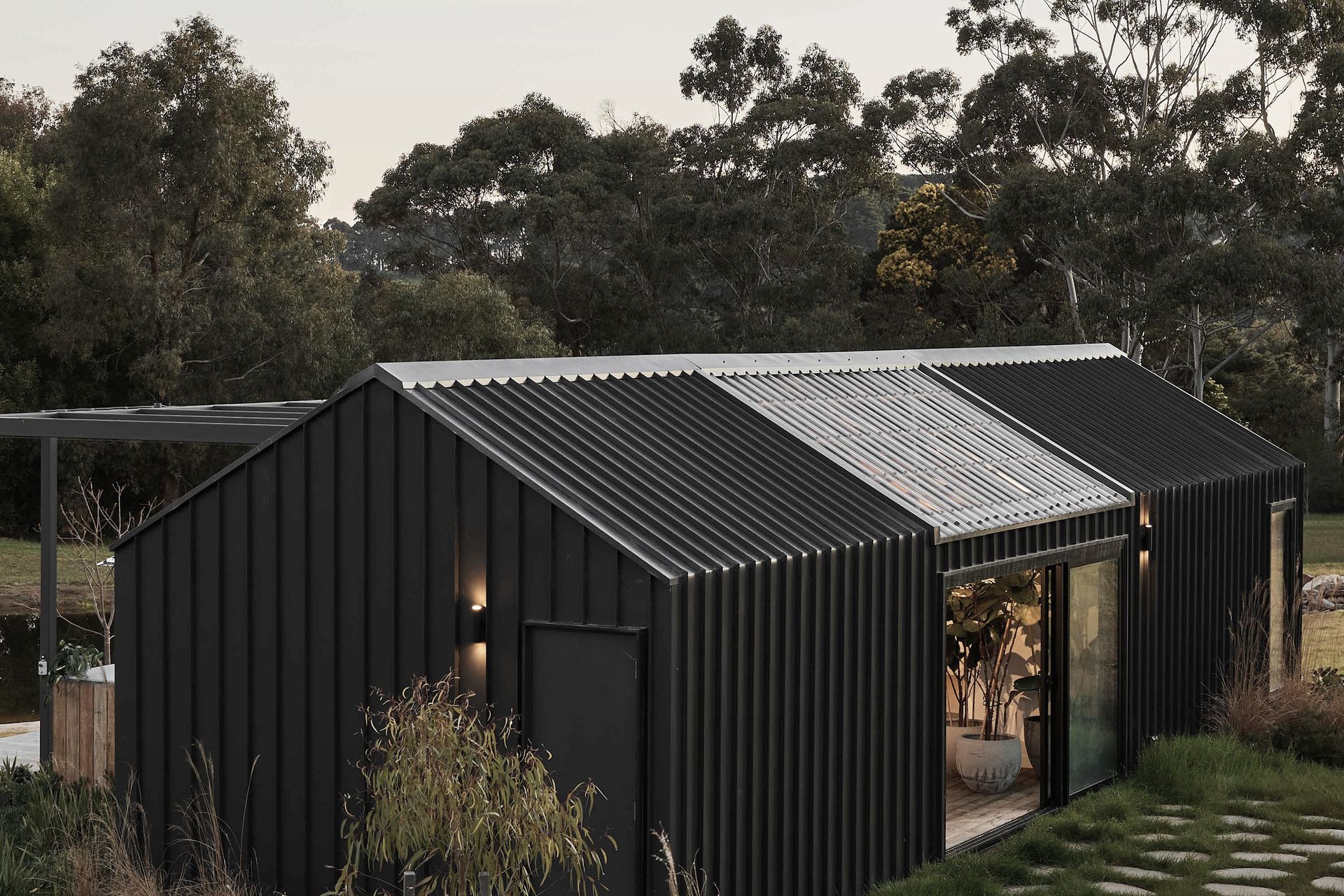
Arkular.
Other People also viewed
Why ArchiPro?
No more endless searching -
Everything you need, all in one place.Real projects, real experts -
Work with vetted architects, designers, and suppliers.Designed for Australia -
Projects, products, and professionals that meet local standards.From inspiration to reality -
Find your style and connect with the experts behind it.Start your Project
Start you project with a free account to unlock features designed to help you simplify your building project.
Learn MoreBecome a Pro
Showcase your business on ArchiPro and join industry leading brands showcasing their products and expertise.
Learn More