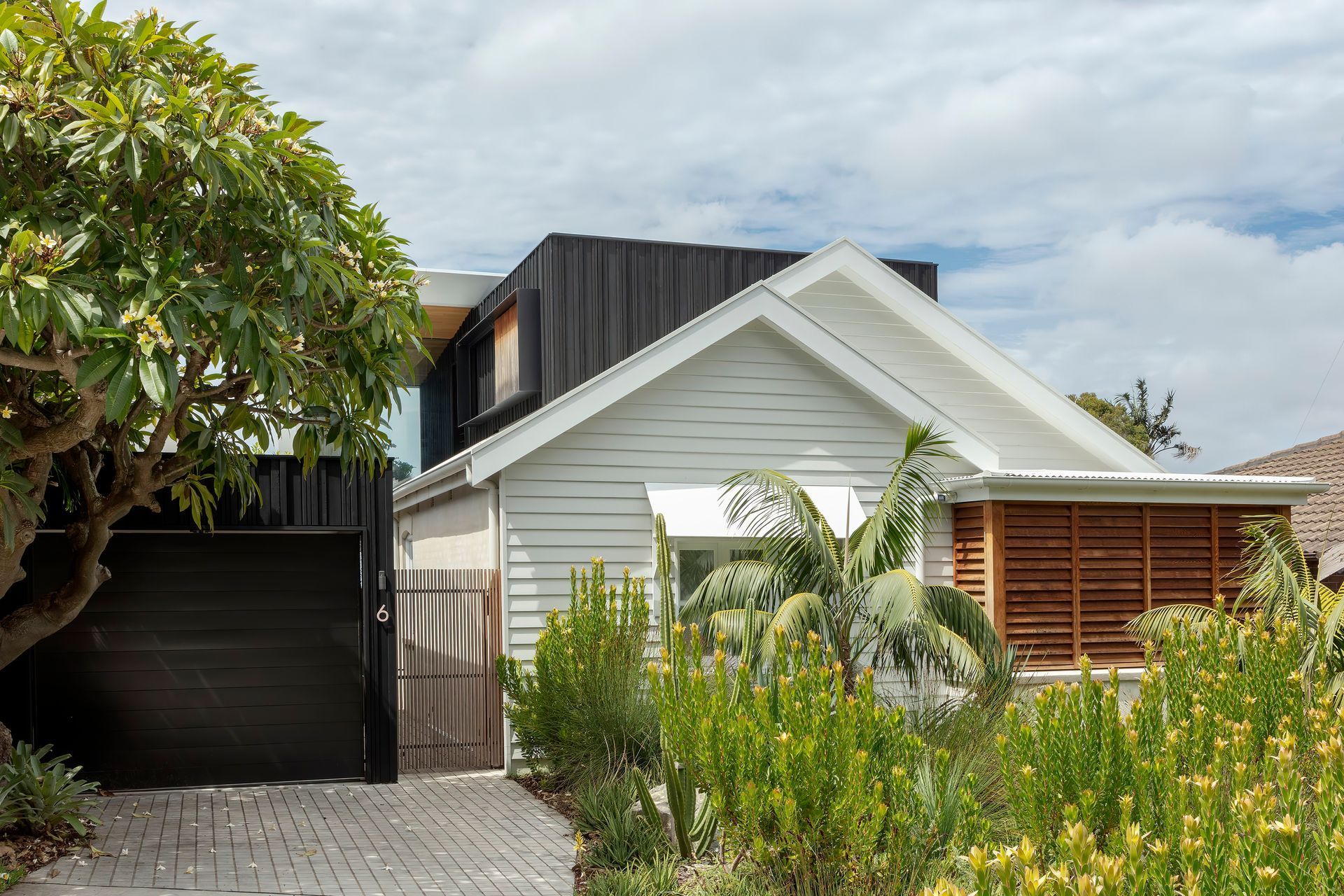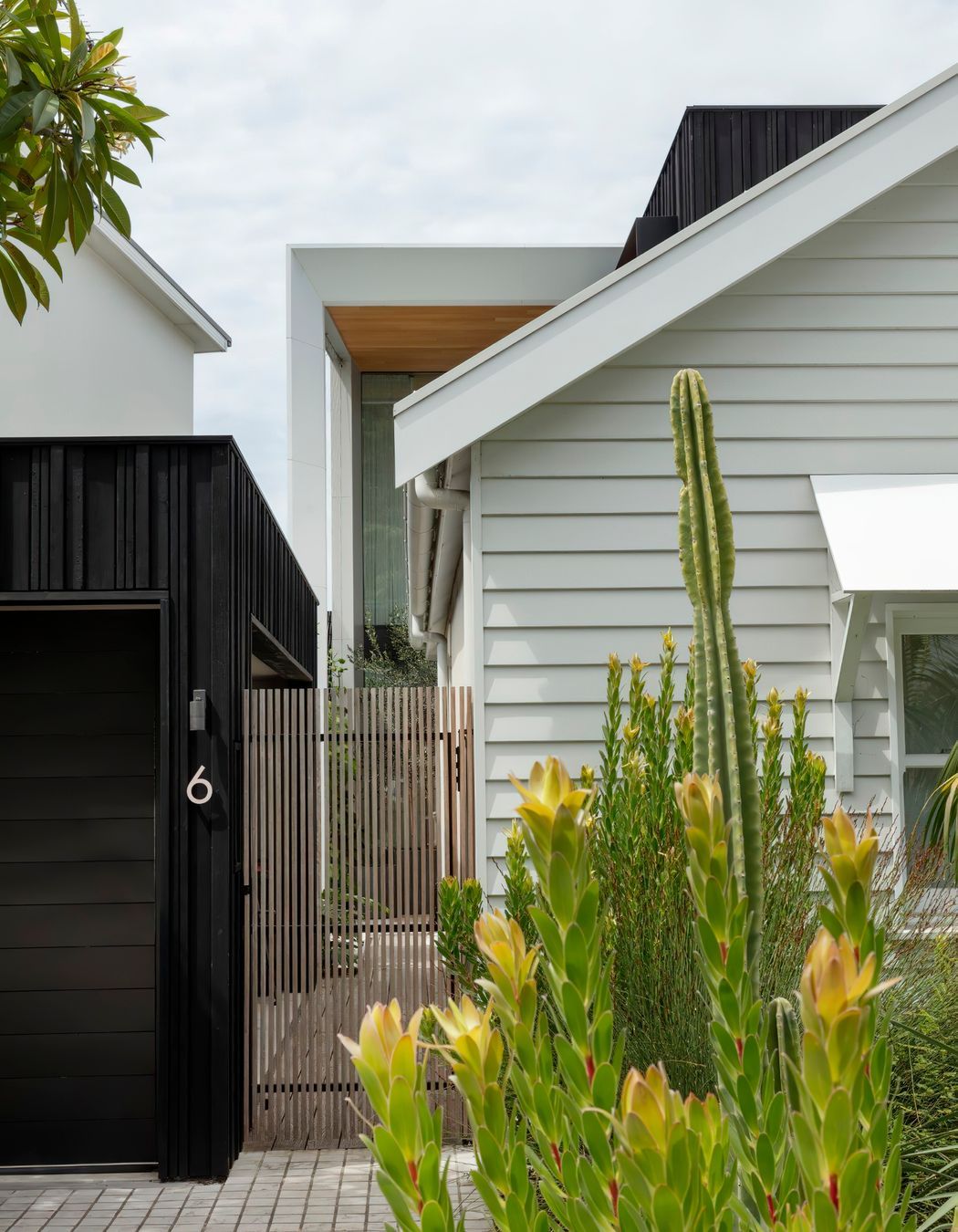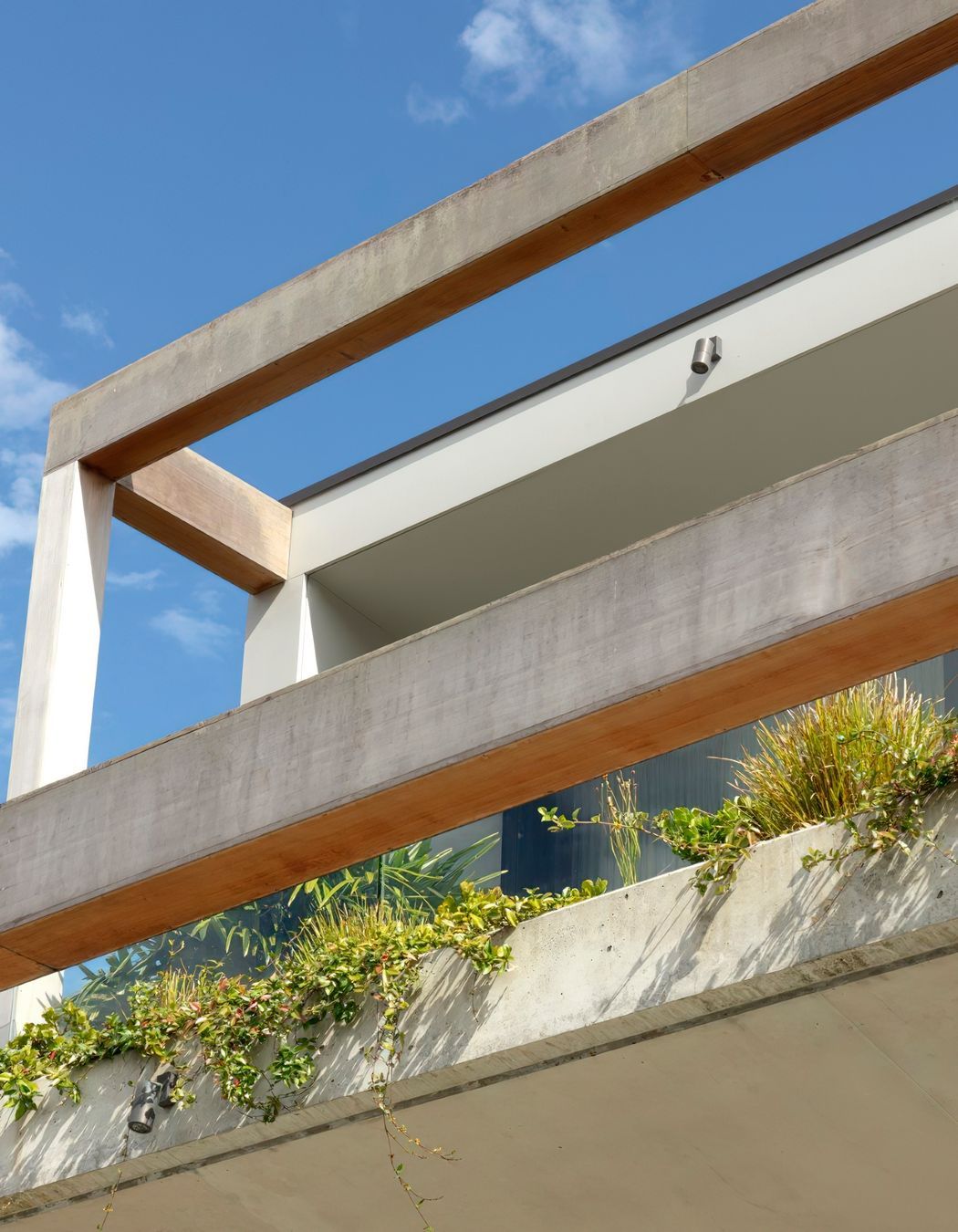About
Bronte House 05.
ArchiPro Project Summary - Transforming a tired beachside house into a stylish three-level family home, featuring a stunning foyer, bespoke staircase, open-plan living, and a beautifully integrated backyard with a pool and firepit, all designed for comfort and connection.
- Title:
- Bronte House 05
- Design & Build:
- To The Mil
- Category:
- Residential/
- New Builds
- Photographers:
- Simon Woods Photography
Project Gallery



















Views and Engagement
Professionals used

To The Mil. To The Mil is an architectural builder with a reputation for excellence in construction, high-quality finishes and a meticulous approach to delivering results. We now have over twenty years of experience behind us and we pride ourselves on paying attention to the minutia of detail and aesthetic design.
We have a great sense of pride in our building work and have instilled this pride into all our subcontractors. We believe we are only as good as our last job. We have been honored to win many top building awards, however, our greatest reward comes from the satisfaction of our clients. Through strong relationships with both clients and architects, we seek to make the construction process an enjoyable and creative experience for all involved.
Year Joined
2021
Established presence on ArchiPro.
Projects Listed
17
A portfolio of work to explore.

To The Mil.
Profile
Projects
Contact
Other People also viewed
Why ArchiPro?
No more endless searching -
Everything you need, all in one place.Real projects, real experts -
Work with vetted architects, designers, and suppliers.Designed for Australia -
Projects, products, and professionals that meet local standards.From inspiration to reality -
Find your style and connect with the experts behind it.Start your Project
Start you project with a free account to unlock features designed to help you simplify your building project.
Learn MoreBecome a Pro
Showcase your business on ArchiPro and join industry leading brands showcasing their products and expertise.
Learn More
















