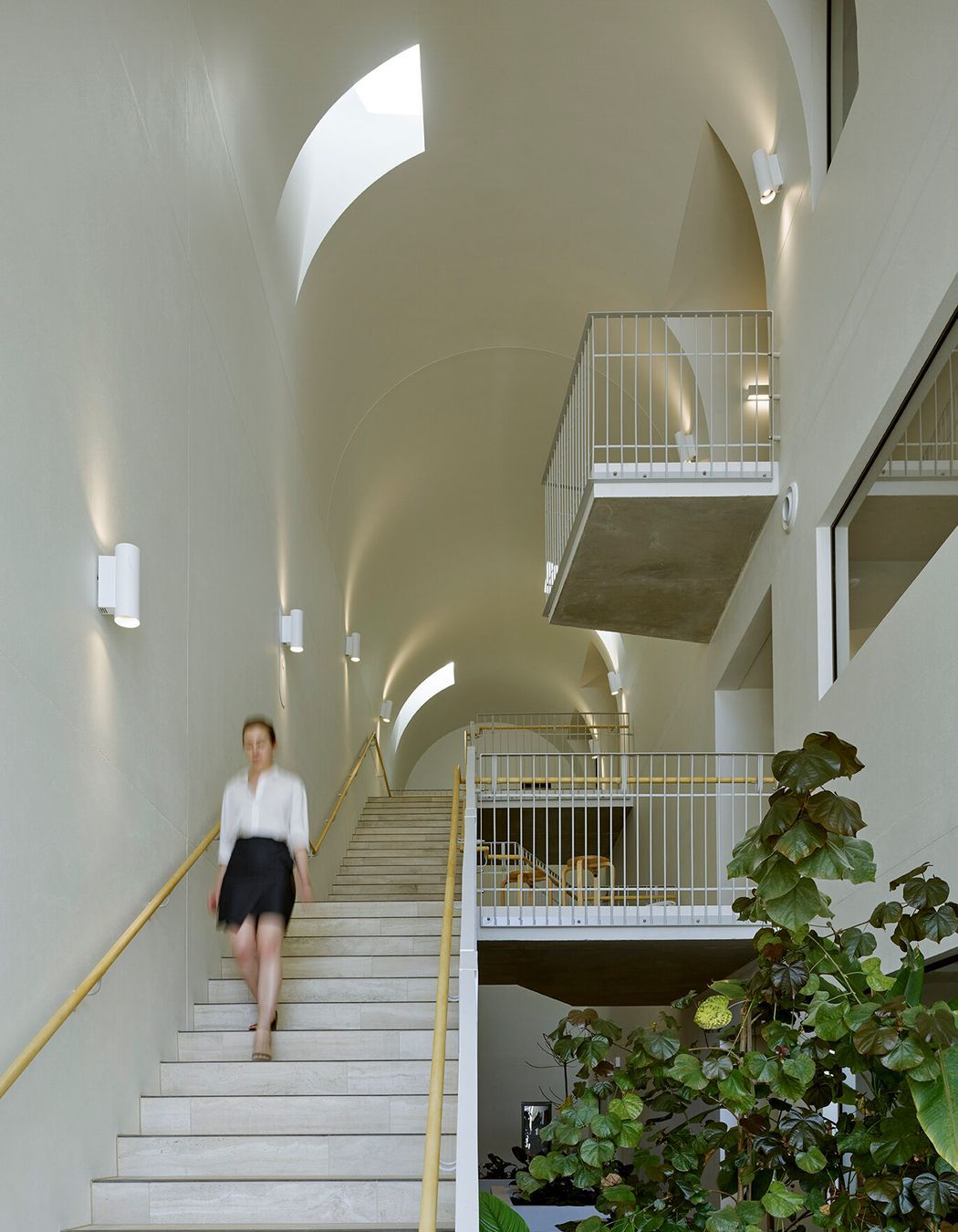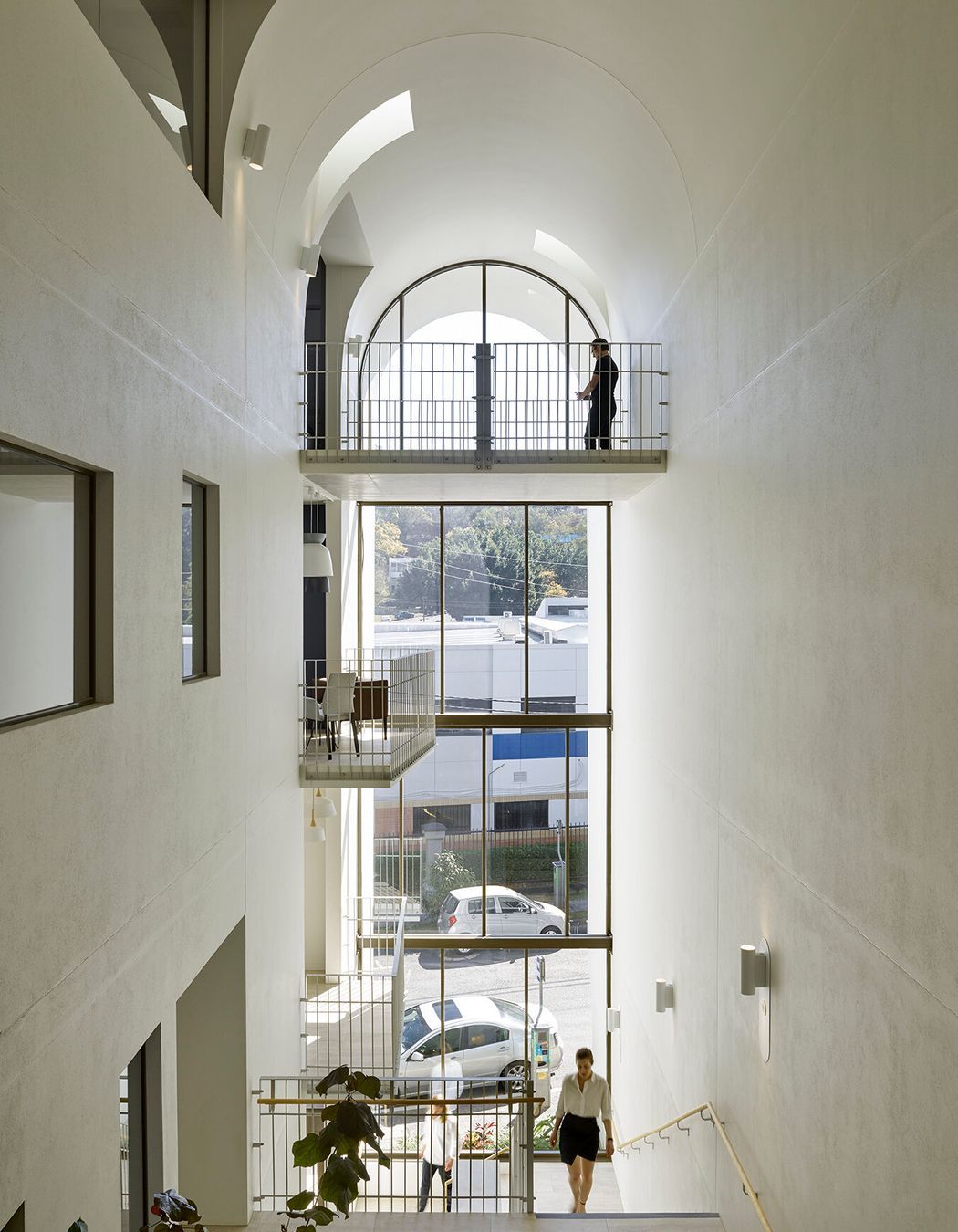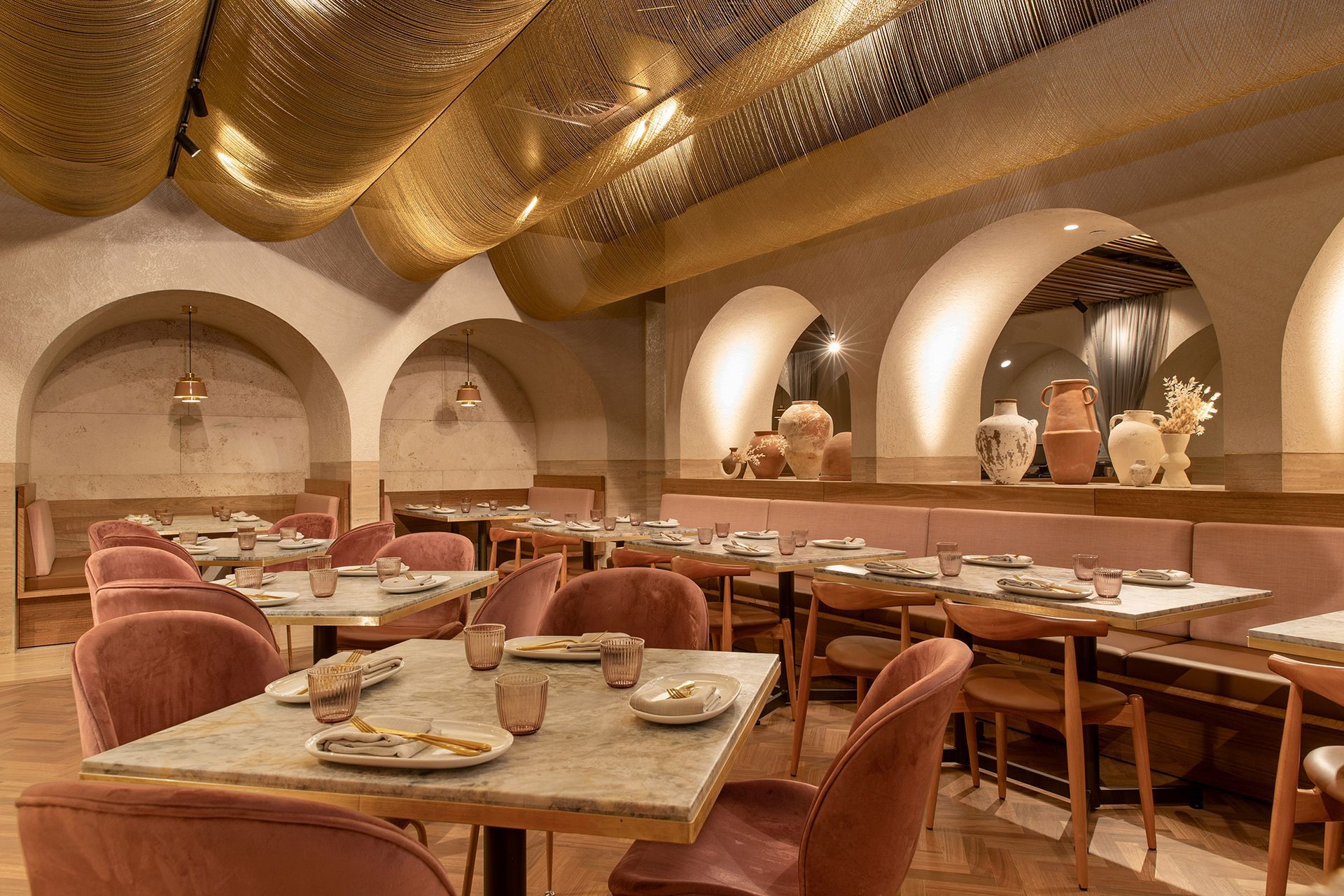About
Byres Street.
ArchiPro Project Summary - A dynamic workspace at 17 Byres St, Newstead, featuring a central atrium that enhances natural light and community interaction, while integrating lush landscaping and distinct public-private façades.
- Title:
- Byres Street
- Architect:
- Hogg & Lamb
- Category:
- Commercial/
- Office
Project Gallery




Views and Engagement
Professionals used

Hogg & Lamb. Hogg and Lamb is an architectural design practice based in Brisbane and Byron Bay, with experience in award winning residential & commercial projects.The studio combines the energy and enthusiasm of a new firm, with decades of experience designing and delivering high end residential & boutique interior projects.Hogg and Lamb was established in 2016 by good friends and colleagues, Michael Hogg and Greg Lamb.Michael spent more than 15 years at the renowned architecture firm Donovan Hill where he was involved in over 60 residential projects including the internationally published C House. He was Project Architect for the Robin Boyd awarded D House and numerous other published and awarded residential projects.He has significant experience in the conceptual, schematic and design development phases of projects of varying scales from residential projects through to large commercial and public buildings.Prior to establishing Hogg and Lamb Greg had worked at several firms in Australia and the UK. Over 25 years of experience has led to a knowledge base across a broad range of projects including; restaurants and bars, office fit-outs, hotels, health clubs and residential work.A particular interest in human cognition and perception, combined with an expertise in the design of the custom fixtures, furniture and graphic design result in a total user experience which characterise Greg’s approach to the design environment.Both Michael and Greg have been working in the industry since the early 1990’s and have a back catalogue featuring hundreds of projects in Australia and the United Kingdom.Together Michael and Greg provide a high level of service to create unique buildings for discerning clients.Nominated Architect NSW: Michael Hogg 11220Nominated Architect QLD: Michael Hogg 3398
Year Joined
Established presence on ArchiPro.
Projects Listed
21
A portfolio of work to explore.

Hogg & Lamb.
Profile
Projects
Contact
Other People also viewed
Why ArchiPro?
No more endless searching -
Everything you need, all in one place.Real projects, real experts -
Work with vetted architects, designers, and suppliers.Designed for Australia -
Projects, products, and professionals that meet local standards.From inspiration to reality -
Find your style and connect with the experts behind it.Start your Project
Start you project with a free account to unlock features designed to help you simplify your building project.
Learn MoreBecome a Pro
Showcase your business on ArchiPro and join industry leading brands showcasing their products and expertise.
Learn More
















